Book a Viewing
Royal Esplanade, Margate
£760,000 (Freehold)
4
2
2
Overview
Located on the prestigious Royal Esplanade, this charming four bedroom detached house offers the perfect blend of character and contemporary living. With beautiful sea views, the property boasts off-street parking, a detached garage, and a meticulously landscaped gardens to the front and rear.
Inside, a spacious living room with a marble fireplace welcomes you, while the modern kitchen features top-of-the-line appliances, including a double oven and integrated dishwasher. The adjacent utility is ideal for your appliances. The bright and airy dining room offers seamless access to the garden, perfect for family gatherings.
Upstairs, four generous bedrooms await, including a primary suite with an en-suite shower room. The family bathroom and additional WC complete the first floor. The property also includes a convenient ground-floor WC and a large driveway with an electric car charging point.
Ideal for those seeking a blend of modern luxury and classic charm, this home is a short stroll from Westgate High Street and offers easy access to the coast. Don't miss your chance to own this exceptional property call us today or see more at www.cookeandco.com
Four Bedrooms
Two Reception Rooms
Council Tax Band: F
Landscaped Gardens
Detached Garage & OSP
Sea Front Location
Immaculately Presented
Bathroom & En-Suite
EPC Rating: D
Virtual Tour
Video
Photographs
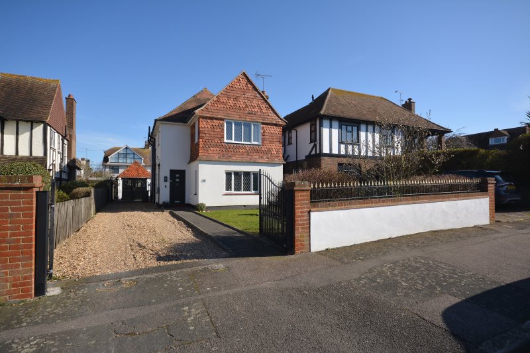
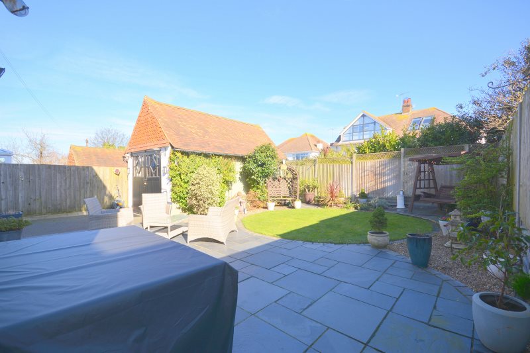
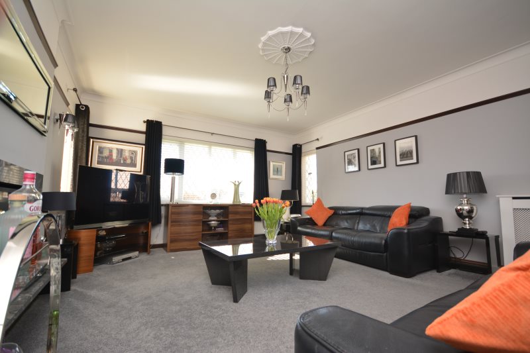
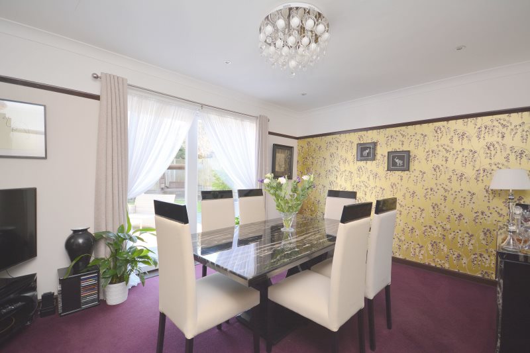
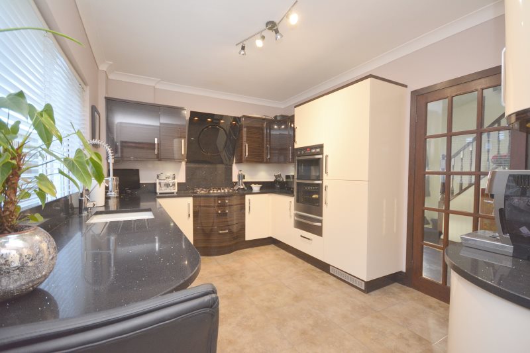
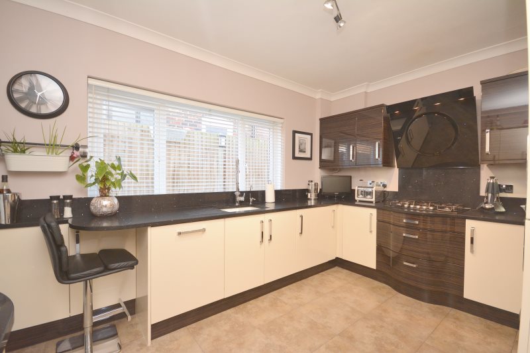
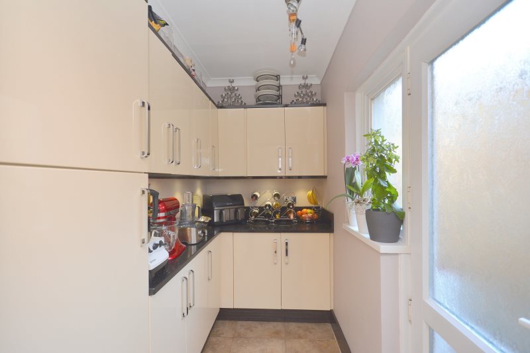
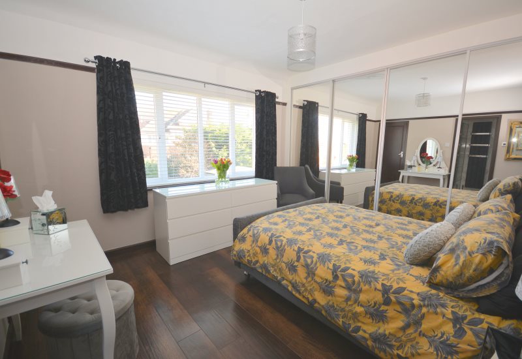
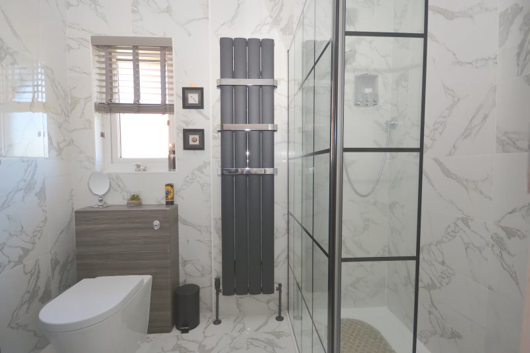
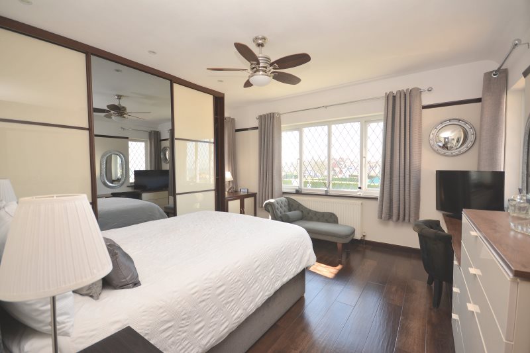
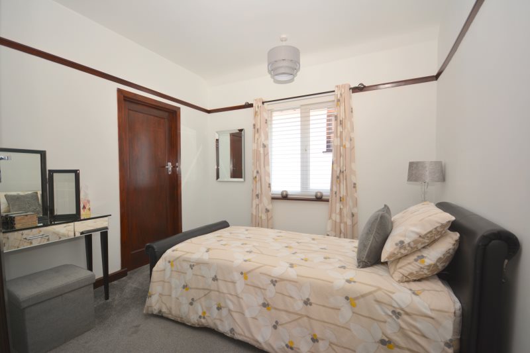
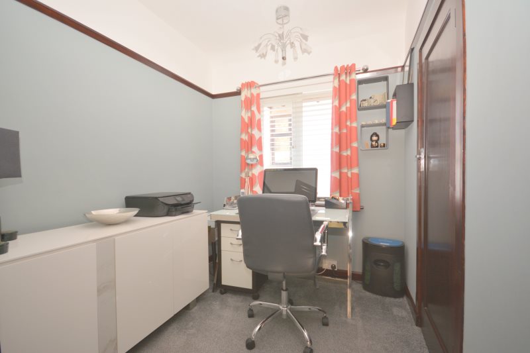
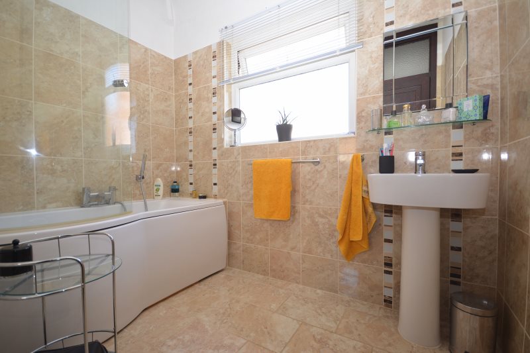
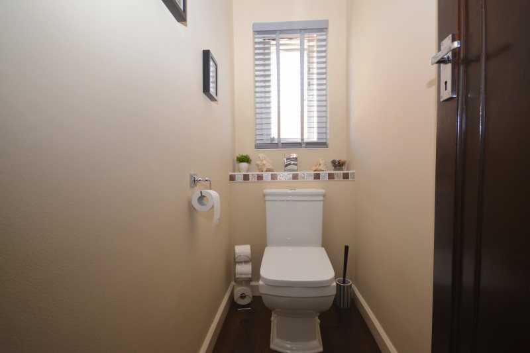
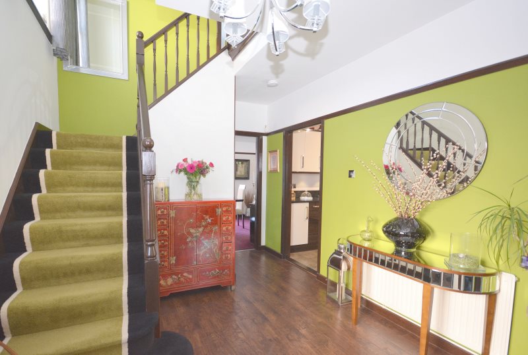
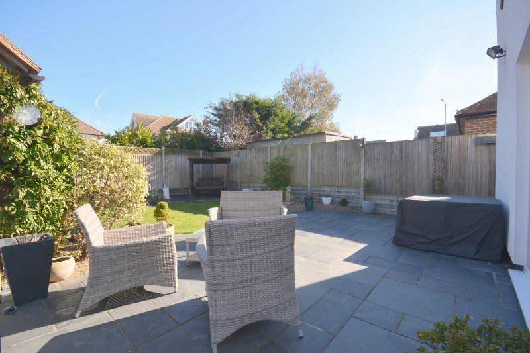
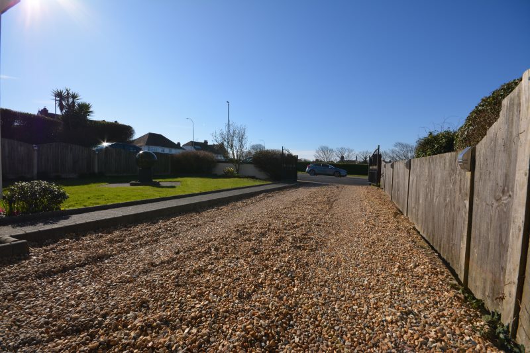
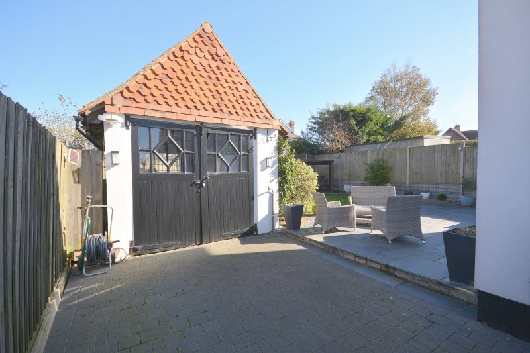
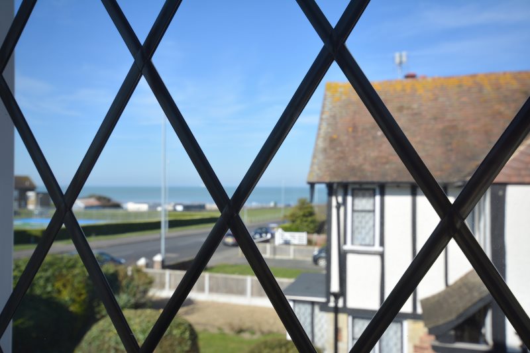
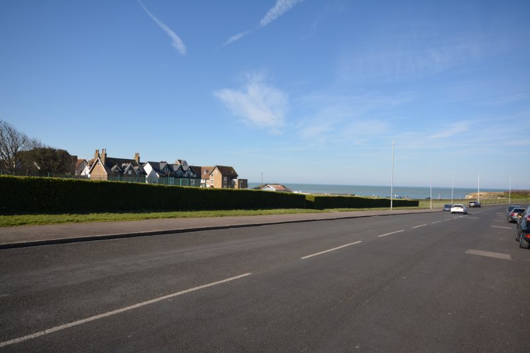




















Floorplans


Print this Property
Property Details
Entrance
Via wooden front door leading into lobby area with cloaks storage. Further glazed door into...
Hallway
Large open space with double-glazed window to side. Radiator. Dado rail. Laminate flooring. Door to...
Lounge
14'1 x 17'0 (4.29m x 5.18m)
Double-glazed leaded light windows to front and both sides offering sea views. Radiator with cover. Power points. Coved ceiling. Dado rail.
Dining Room
11'6 x 15'2 (3.51m x 4.62m)
Double-glazed sliding patio door to garden. Radiator. Power points. Dado rail. Fitted spotlights. Coved ceiling.
Kitchen
13'0 x 9'9 (3.96m x 2.97m)
Selection of wall and base units with complementary granite worksurfaces. Inset eye level double oven and five burner gas hob with overhead extractor. Under cupboard lighting. Tiled flooring with underfloor heating. Tiled splashbacks. One and a half butler sink with extendable tap. Through to....
Utility Room
8'2 x 3'6 (2.49m x 1.07m)
Selection of wall and base units under cupboard lighting and underfloor heating. Double glazed door to garden.
Cloakroom
Suite comprising low-level WC and wash hand basin.
Stairs from hall up to first floor...
Landing
Walk in storage cupboard. Double-glazed opaque window to side. Original wooden staircase and balustrade. Access to loft space. Doors to all bedrooms.
Primary Bedroom
11'7 x 11'11 (3.53m x 3.63m)
Double glazed window to rear. Radiator. Power points. Fitted wardrobes. Dado rail. Laminate flooring. Door to walk in storage cupboard. Door to..
En-Suite Shower Room
7'9 x 5'5 (2.36m x 1.65m)
Suite comprising walk in contemporary shower cubicle housing mains shower , concealed cistern WC and vanity unit housing wash hand basin. Medicine cabinet. Fully tiled wall and flooring. Double glazed opaque window to side. Underfloor heating.
Bedroom Two
14'4 x 12'11 (4.37m x 3.94m)
Leaded light double glazed windows to three sides with sea views. Radiator. Power points. Laminate flooring. Fitted wardrobes with integrated bedroom furniture. Dado rail. Ceiling spotlights. Coved ceiling.
Bedroom Three
9'9 x 9'9 (2.97m x 2.97m)
Double glazed window to side. Radiator. Power points. Dado rail.
Bedroom Four
9'9 x 6'1 (2.97m x 1.85m)
Double-glazed window to side. Radiator. Power point. Dado rail.
Bathroom
8'4 x 6'6 (2.54m x 1.98m)
Suite comprising panelled P shaped bath with overhead mains shower and glass screen and wash hand basin. Fully tiled walls and flooring. Spotlights. Ladder radiator.
Cloakroom
Low-level WC. Double-glazed opaque window to side.
Rear Garden
Landscapes garden laid to paving with lawned area. Fence enclosed on all sides. Outside lighting. Wrought iron gate leading back round to front garden. Wooden gate to side. Outside tap. Outside storage. Access to...
Detached Garage
Traditional brick built with vaulted roof and wooden double doors.
Front Garden
Gravel drive offering off street parking for several cars. Wall enclosed with wrought iron gates. Lawned area with water feature. Flower and shrub borders. Paved path leading to front door.
Local Info
None
All
Dentist
Doctor
Hospital
Train
Bus
Cemetery
Cinema
Gym
Bar
Restaurant
Supermarket
Energy Performance Certificate
The full EPC chart is available either by contacting the office number listed below, or by downloading the Property Brochure
Energy Efficency Rating
Environmental Impact Rating : CO2
Get in Touch!
Close
Royal Esplanade, Margate
4 Bed Detached House - for Sale, £760,000 - Ref:030683
Continue
Try Again
Cliftonville Sales
01843 231833
Open Sunday Out of hours Cover until 16.00.,
Monday 9.00am until 18.00
Monday 9.00am until 18.00
Book a Viewing
Close
Royal Esplanade, Margate
4 Bed Detached House - for Sale, £760,000 - Ref:030683
Continue
Try Again
Cliftonville Sales
01843 231833
Open Sunday Out of hours Cover until 16.00.,
Monday 9.00am until 18.00
Monday 9.00am until 18.00
Mortgage Calculator
Close
Cliftonville Sales
01843 231833
Open Sunday Out of hours Cover until 16.00.,
Monday 9.00am until 18.00
Monday 9.00am until 18.00
