Book a Viewing
Townley Street, Ramsgate
£425,000 (Freehold)
4
2
2
Overview
Cooke & Co are delighted to bring to the market this truly unique and characterful four-bedroom period home, set over five floors and boasting stunning architectural features throughout.
This charming mid-terraced property is perfect for those seeking a home with personality, combining exposed brickwork, an open fireplace, and an abundance of natural light to create a warm and inviting atmosphere. The accommodation is beautifully presented and in immaculate, ready-to-move-in condition, offering a seamless blend of period charm with modern convenience.
The bedrooms benefit from built-in wardrobes and cleverly designed alcove storage with rails, ensuring ample space without the hassle of installation. Meanwhile, the smart thermostat regulator, programmable via mobile phone, allows for effortless climate control, adding a touch of modern luxury.
Externally, the home features LED-colored down lighting, enhancing its striking facade, while the rear garden is designed for easy maintenance, ideal for those who appreciate outdoor space without the upkeep.
Situated within close proximity to Ramsgate town and the vibrant Marina, residents will enjoy easy access to a fantastic selection of restaurants, bars, and independent shops, making this an enviable location for those who love being at the heart of the action.
With its distinctive character, fantastic layout, and convenient location, this home is a rare find that truly needs to be seen to be appreciated.
Call Cooke & Co today to arrange your viewing!
Mid Terraced House
Four Bedrooms
Council Tax Band: B
Based Over Five Floors
Architectural Features
Close To Town
Double Glazing
Quirky Property
EPC Rating: D
Virtual Tour
Photographs
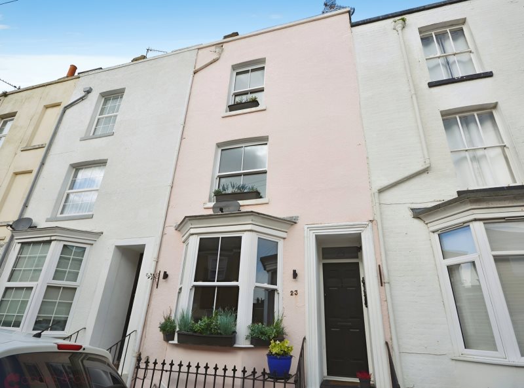
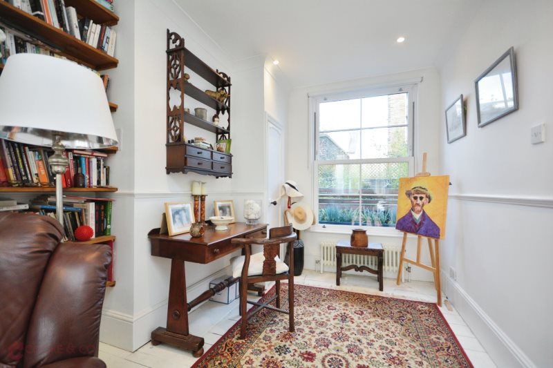
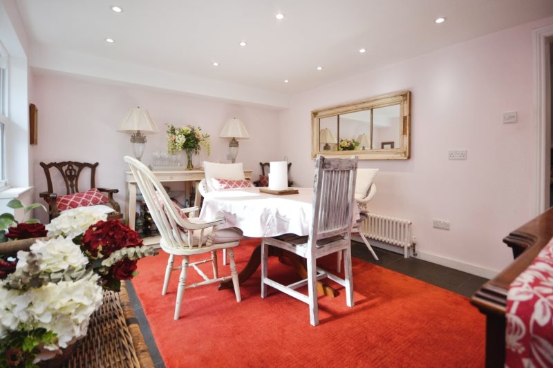
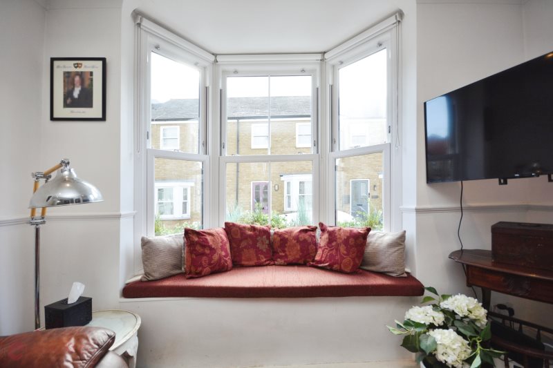
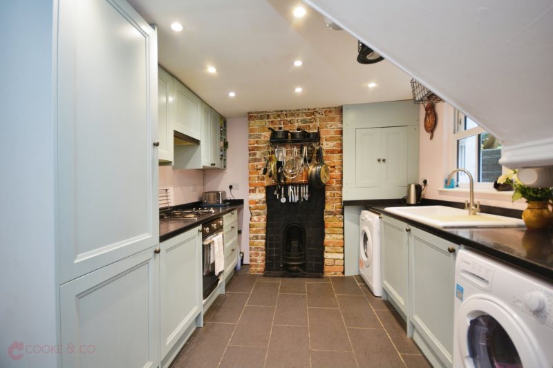
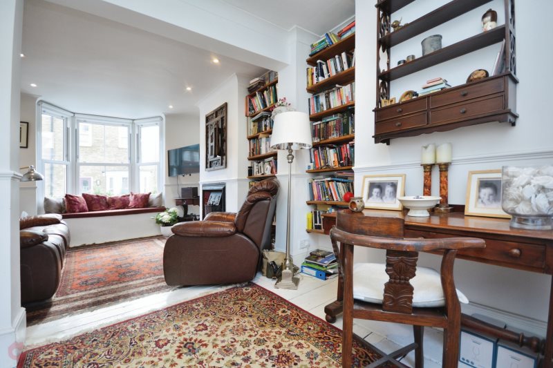
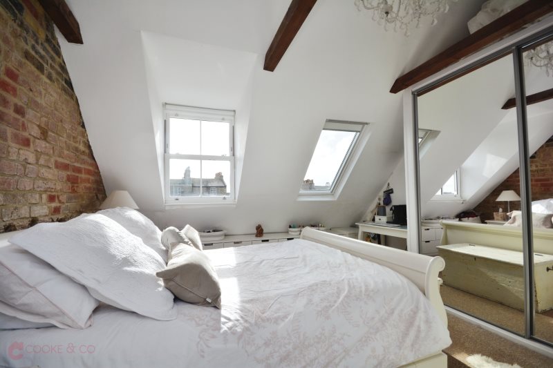
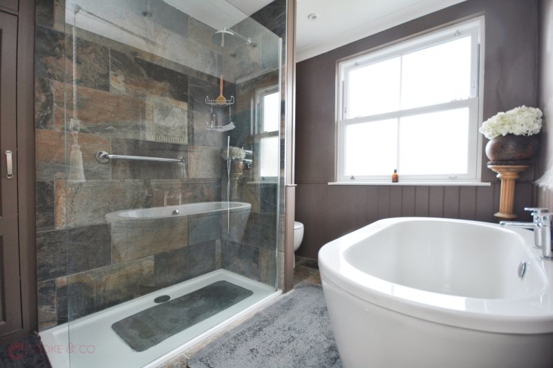
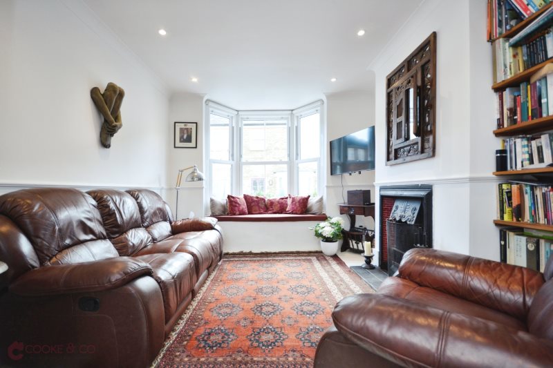
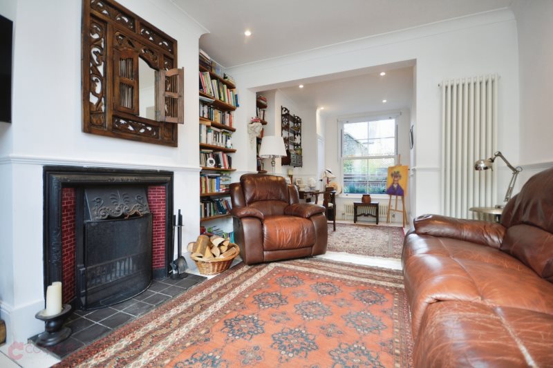
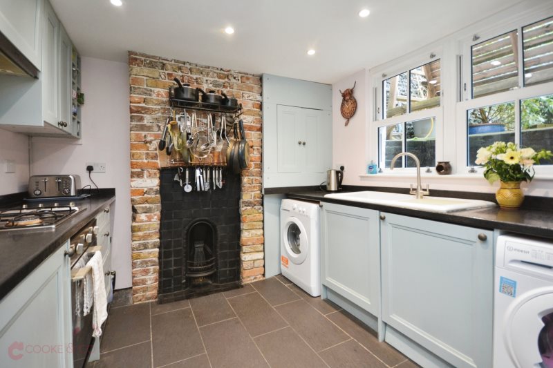
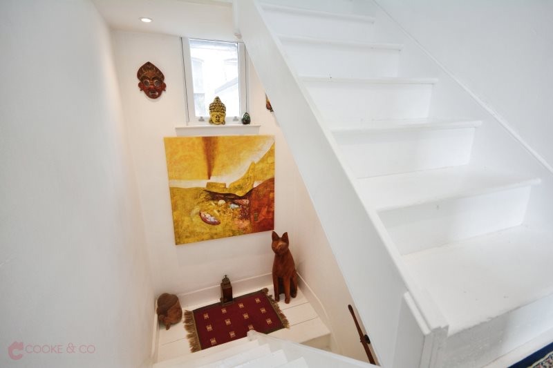
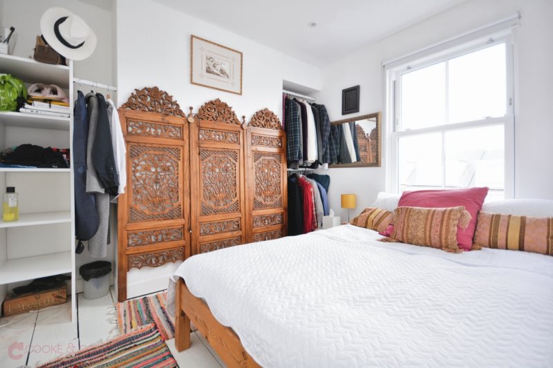
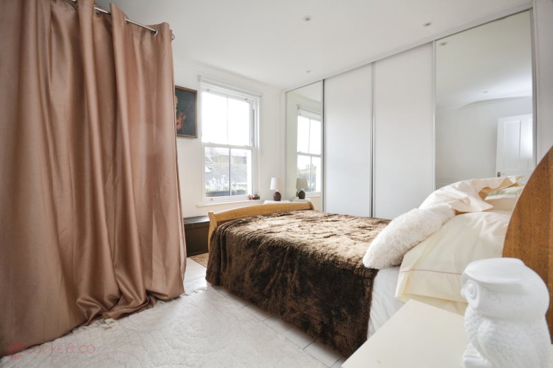
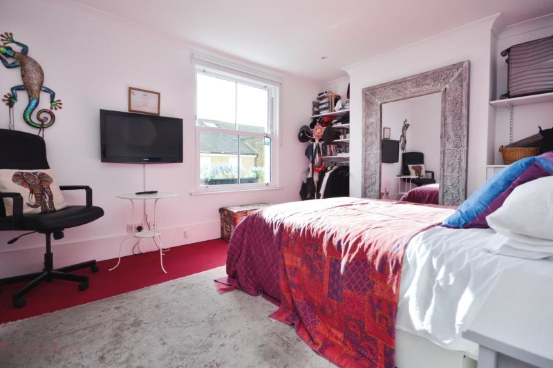
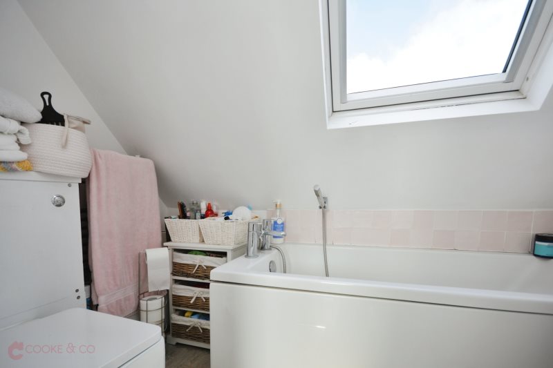
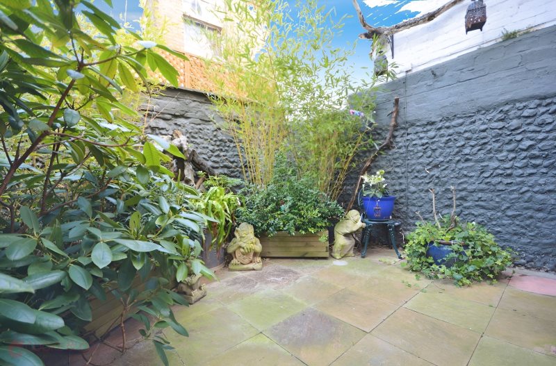

















Floorplans


Print this Property
Property Details
Entrance
Via wooden door into-
Hallway
Tiled flooring. Part carpeted. Radiator. Skirting.
Lounge
21'06 x 10'09 (6.55m x 3.28m)
Bay window to front. Window to rear. Seating area to front with built in storage. Wooden floorboards. Fireplace. Skirting and coving. Dado rails. Radiators. Storage cupboard. Power points.
Stairs Down To Basement Area
Wooden stairs leading to-
Landing
Door with access to rear garden.
Kitchen
13'08 x 9'03 (4.17m x 2.82m)
Windows to rear. Matching array of wall and base units with complimentary work surfaces. Space and plumbing for washing machine. Space for tumble dryer. Integrated oven. Integrated 'Smeg' extractor hood. Integrated fridge/freezer. Sink with mixer taps. Exposed brick fire place surround. Power points. Tiled flooring.
Dining Room
13'07 x 10'08 (4.14m x 3.25m)
Windows to rear. Composite door to rear outdoor basement courtyard area. Tiled flooring. Coal bunker area. Radiator. Power points.
Stairs To First Floor
Stairs leading to-
Bathroom
9'07 x 7'06 (2.92m x 2.29m)
Frosted window to front. Free standing bath with mixer taps. Walk in shower with glass screen. Low level W/C. Sink with mixer taps and built in storage. Heated chrome towel rail. Tiled flooring.
Bedroom
13'09 x 10'10 (4.19m x 3.3m)
Window to front. Wooden floorboards. Skirting and coving. Power points. Radiator.
Stairs To Second Floor
Stairs leading to-
Bedroom
9'09 x 8'09 (2.97m x 2.67m)
Window to rear. Wooden floorboards. Skirting. Power points. Radiator.
Bedroom
11'09 x 10'09 (3.58m x 3.28m)
Windows to rear. Wooden floorboards. Built in wardrobes with mirrored sliding doors. Power points. Skirting and coving. Radiator.
Stairs To Third Floor
Stairs leading to-
Bedroom
12'08 x 10'08 (3.86m x 3.25m)
Sky light window over head. Carpeted. Exposed brick work. Built in sliding mirrored wardrobes. Original beams. Radiator. Power points.
En-Suite Bathroom
7'02 x 4'05 (2.18m x 1.35m)
Sky light window over head. Bath with shower attachments. Sink with mixer taps. Low level W/C. Heated chrome towel rail.
Front Garden
Exterior LED coloured down lighting.
Rear Garden
Laid to pave. Mature plants and shrubbery. LED coloured down lighting.
Local Info
None
All
Dentist
Doctor
Hospital
Train
Bus
Cemetery
Cinema
Gym
Bar
Restaurant
Supermarket
Energy Performance Certificate
The full EPC chart is available either by contacting the office number listed below, or by downloading the Property Brochure
Energy Efficency Rating
Environmental Impact Rating : CO2
Get in Touch!
Close
Townley Street, Ramsgate
4 Bed Terraced House - for Sale, £425,000 - Ref:026940
Continue
Try Again
Ramsgate Sales
01843 851322
Open Saturday 9.00am until 17.30,
Sunday Out of hours Cover until 16.00.
Sunday Out of hours Cover until 16.00.
Book a Viewing
Close
Townley Street, Ramsgate
4 Bed Terraced House - for Sale, £425,000 - Ref:026940
Continue
Try Again
Ramsgate Sales
01843 851322
Open Saturday 9.00am until 17.30,
Sunday Out of hours Cover until 16.00.
Sunday Out of hours Cover until 16.00.
Mortgage Calculator
Close
Ramsgate Sales
01843 851322
Open Saturday 9.00am until 17.30,
Sunday Out of hours Cover until 16.00.
Sunday Out of hours Cover until 16.00.
