Book a Viewing
Northdown Park Road, Margate
£340,000 (Freehold)
2
1
2
Overview
Welcome to your Scandinavian-inspired sanctuary nestled in the vibrant heart of Margate! This charming two-bedroom townhouse built in 1969 has undergone complete refurbishment over the last three years. The property seamlessly blends modern design with the warmth of Scandi aesthetics, offering a refreshing open-plan layout flooded with natural light from the very large windows. Step inside and be greeted by an inviting reception which is used as a snug / bar and is ideal for entertaining or even hosting overnight guests. Behind this room you will find ample storage for coats and shoes. Make your way to the first floor beyond the slatted wood feature wall where you will find a contemporary kitchen with separate larder. leading via open hatch to the lounge / dining room which boasts brand new log burner. There is also a small powder room on this floor. Stairs leading up to the second floor take you to the primary bedroom to the front, as well as another double bedroom and shower room with underfloor heating. Embrace the joys of outdoor living with your own private garden to the rear and side, a tranquil retreat where you can sip your morning coffee and an additional garden to the front which also provides off street parking. Conveniently located near Margate town and the picturesque Dane Park, you'll enjoy easy access to trendy cafes, boutiques, and cultural attractions, ensuring every day is filled with excitement and exploration. Don't miss this rare opportunity to make this unique property your own. Schedule a viewing today and experience coastal living at its finest!
Two Bedrooms
Contemporary Design
Council Tax Band: C
Lounge / Diner
Contemporary Kitchen
Completely Refurbished
Second Reception / Snug
Air Conditioning / Heating
EPC Rating: D
Virtual Tour
Video
Photographs
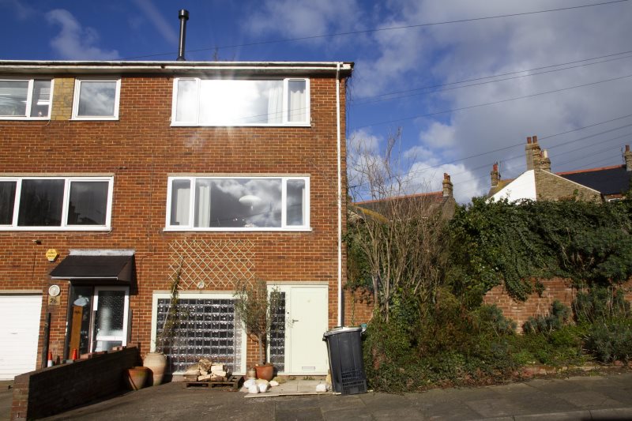
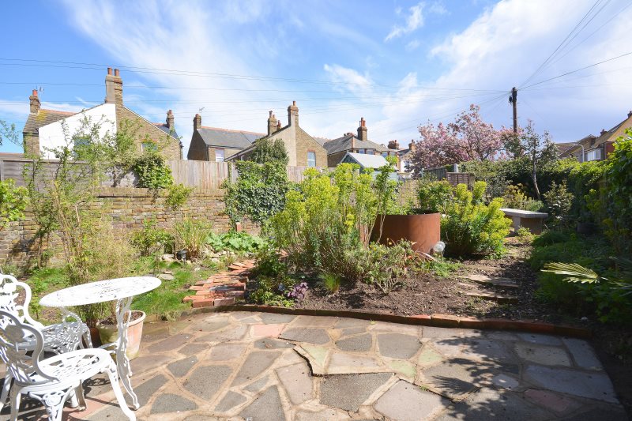
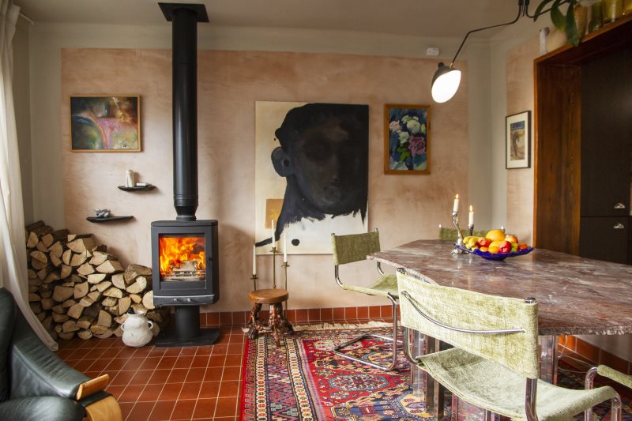
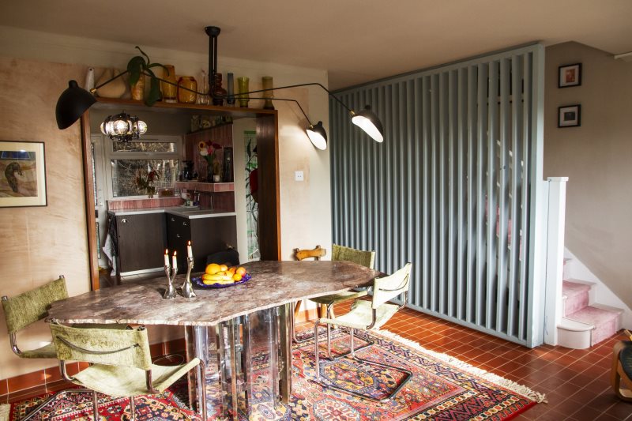
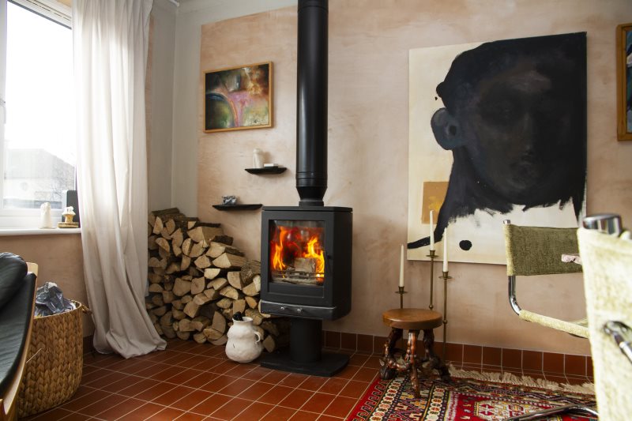
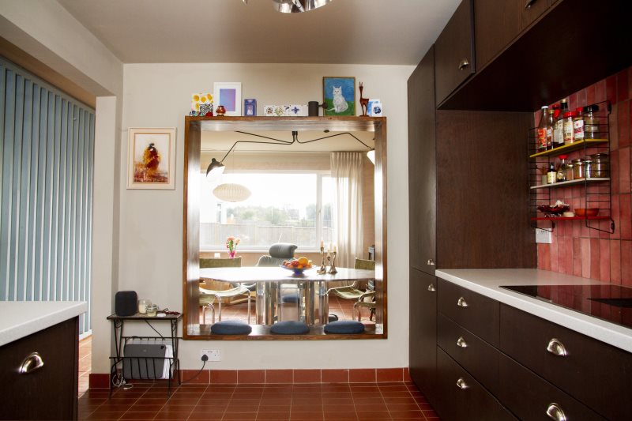
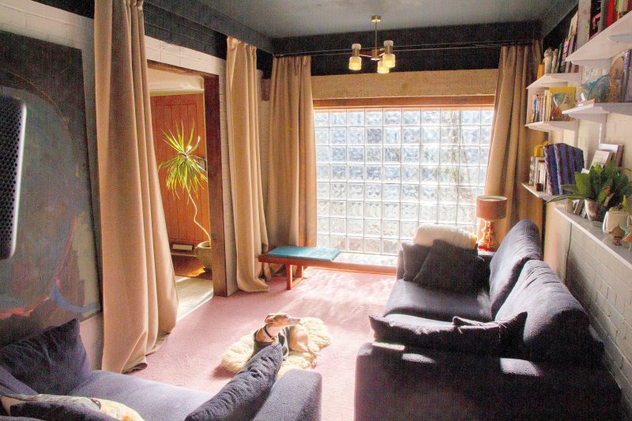
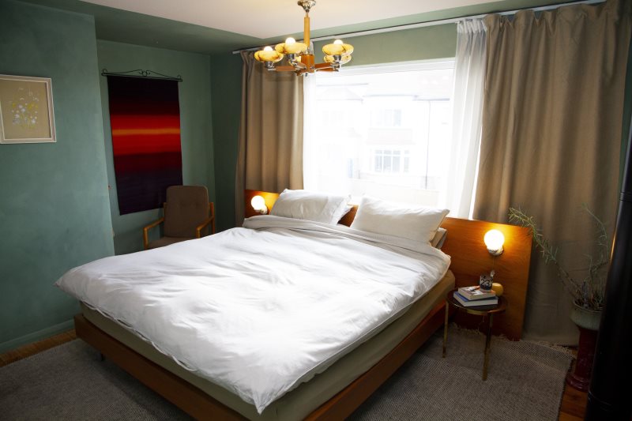
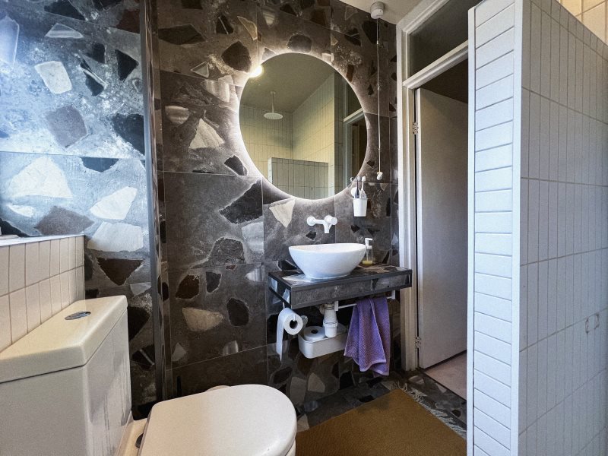
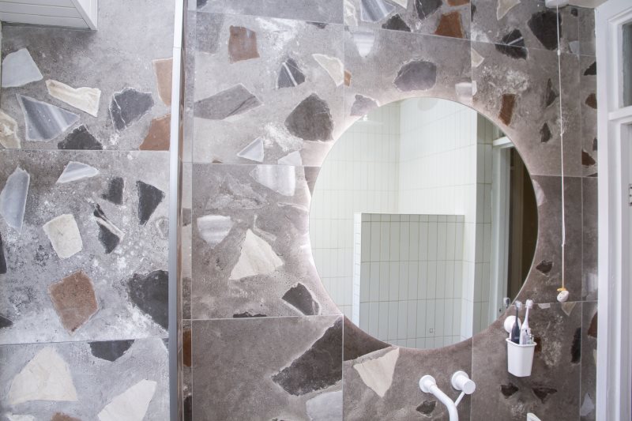
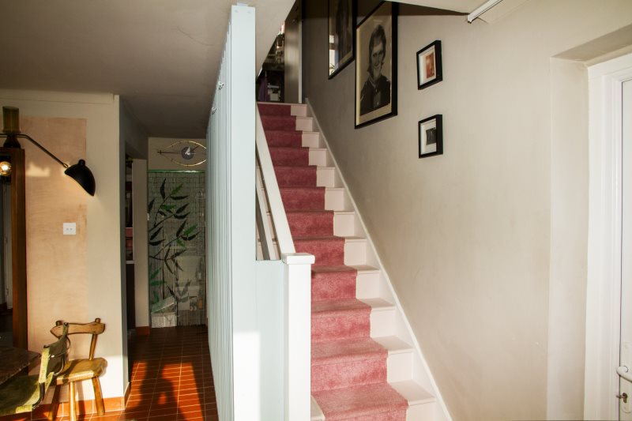
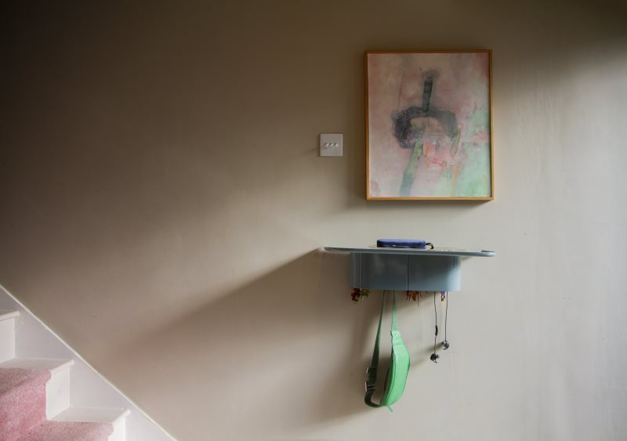
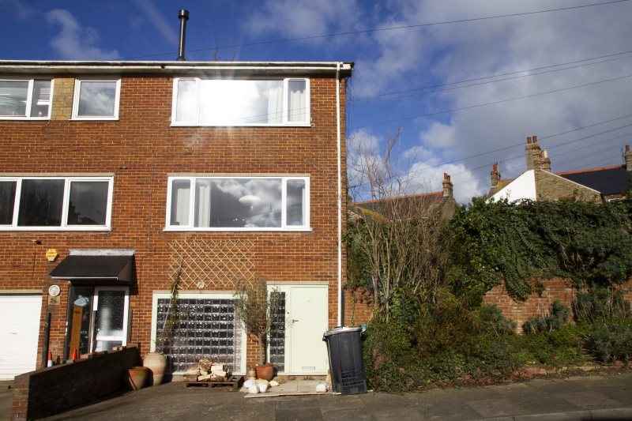













Floorplans


Print this Property
Property Details
Entrance
Via wooden door with glass bricks to side leading to...
Hallway
Tiled flooring. Air conditioning and heating unit. Storage area behind stairs with clothes rails and shelving. Access into...
Reception Room / Snug
18'8 x 9'1 (5.69m x 2.77m)
Glass brick wall to front. Power points.
Stairs up to first floor...
Cloakroom
Double-glazed window to rear. Low-level WC and wash hand basin. Tiled flooring.
Kitchen
11'5 x 8'9 (3.48m x 2.67m)
Selection of wall and base units with complementary worksurfaces. Sink unit with spring flexi tap. Integrated eye level oven and induction hob with built in extractor. Terracotta tiled flooring. Feature part tiled walls with shelving. Integrated dishwasher and integrated fridge and freezer. Double-glazed window to rear and side and double-glazed door to garden. Low seating area open up to...
Lounge / Diner
12'3 x 11'7 (3.73m x 3.53m)
Huge double-glazed window to front. Double-glazed window to side. Log burner. Terracotta floor. Stairs up to second floor...
Shower Room
Suite comprising open shower with rainfall shower and secondary attachment, low level WC and bowl basin. Double-glazed opaque window to rear. Underfloor heating and ladder radiator. Fully tiled. Extractor fan.
Stairs up to second floor...
Primary Bedroom
15'2 narrowing to 12'2 x 12'3 (4.62m narrowing to 3.71m x 3.73m)
Large picture double-glazed window to front. Radiator. Power points. Wooden flooring.
Bedroom Two
9'1 x 10'3 (2.77m x 3.12m)
Double-glazed window to rear. Currently used as a dressing room with open hanging spaces and metal drawers. Radiator. Power points. Wooden flooring.
Rear and Side Garden
Fence and wall enclosed and secluded with a selection of shrub and flower borders. Paved area ideal for table and chairs. Paved path leading down the garden.
Front Garden
Garden to the side of the property with hardstanding providing off street parking to the front.
Agents Notes
The vendor informs us that the property was fully refurbished in the last two years to include brand new air conditioning system, insulation in the twin wall and attic, as well as new boiler, fuse box and electrics.
Local Info
None
All
Dentist
Doctor
Hospital
Train
Bus
Cemetery
Cinema
Gym
Bar
Restaurant
Supermarket
Energy Performance Certificate
The full EPC chart is available either by contacting the office number listed below, or by downloading the Property Brochure
Energy Efficency Rating
Environmental Impact Rating : CO2
Get in Touch!
Close
Northdown Park Road, Margate
2 Bed End Of Terrace House - for Sale, £340,000 - Ref:030656
Continue
Try Again
Cliftonville Sales
01843 231833
Open Sunday Out of hours Cover until 16.00.,
Monday 9.00am until 18.00
Monday 9.00am until 18.00
Book a Viewing
Close
Northdown Park Road, Margate
2 Bed End Of Terrace House - for Sale, £340,000 - Ref:030656
Continue
Try Again
Cliftonville Sales
01843 231833
Open Sunday Out of hours Cover until 16.00.,
Monday 9.00am until 18.00
Monday 9.00am until 18.00
Mortgage Calculator
Close
Cliftonville Sales
01843 231833
Open Sunday Out of hours Cover until 16.00.,
Monday 9.00am until 18.00
Monday 9.00am until 18.00
