Book a Viewing
Fairfield Road, Broadstairs
£125,000 (Leasehold)
1
1
1
Overview
Cooke & Co are delighted to present this charming ground floor one-bedroom retirement flat located close to the entrance in The Mansions, Fairfield Road, Broadstairs. This delightful property overlooks the stunning communal grounds, providing a peaceful and serene setting for its residents.
Designed for comfortable and convenient living, the flat offers an open-plan lounge/diner that creates a light and airy space to relax or entertain, with an adjacent kitchen for easy access.
The Mansions is known for its welcoming community atmosphere, offering residents access to a range of shared facilities. These include a communal lounge, where regular social events are held, and a communal laundry room for added convenience.
The property also benefits from a parking area available on a first-come, first-served basis, and an emergency call bell system for peace of mind.
Situated in a quiet and tranquil location, this lovely flat is perfect for those seeking a secure and relaxed retirement lifestyle.
Ready to move in and enjoy? Contact Cooke & Co today to arrange a viewing!
Retirement Property
One Bedroom
Council Tax Band: B
Off-Street Parking
Lovely Outlook
Beautiful Communal Grounds
CHAIN FREE
Emergency Call Bell
EPC Rating: C
Virtual Tour
Photographs
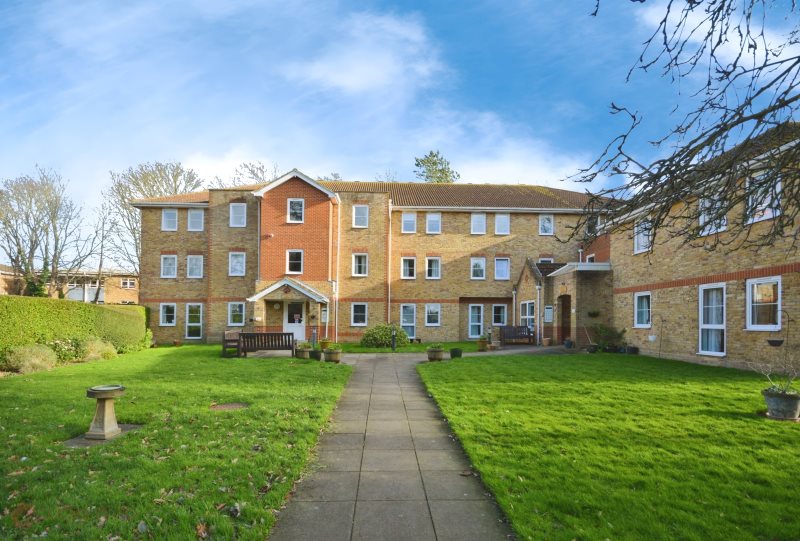
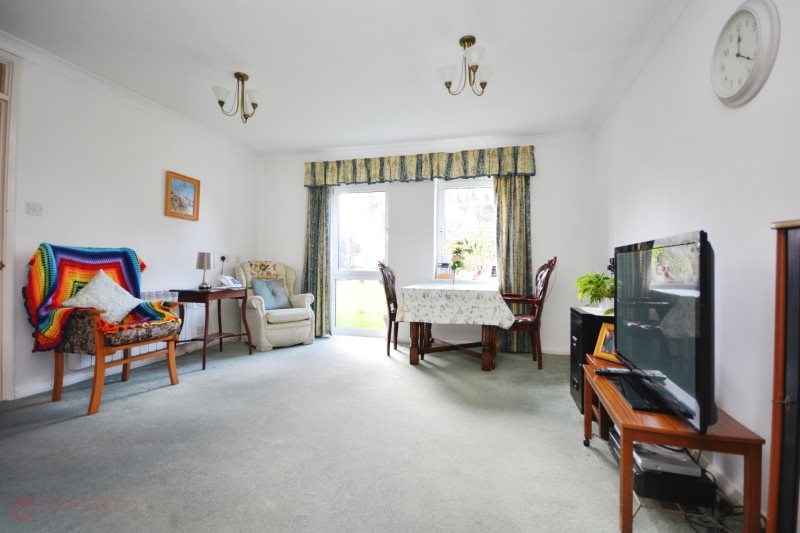
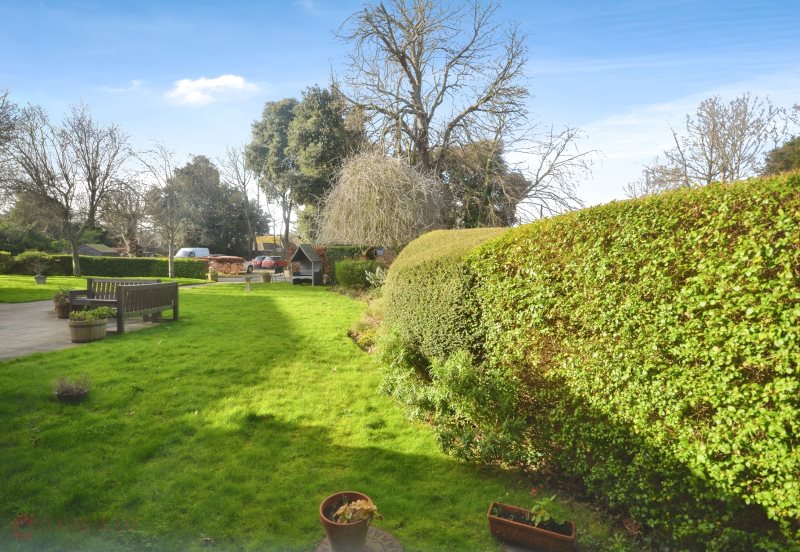
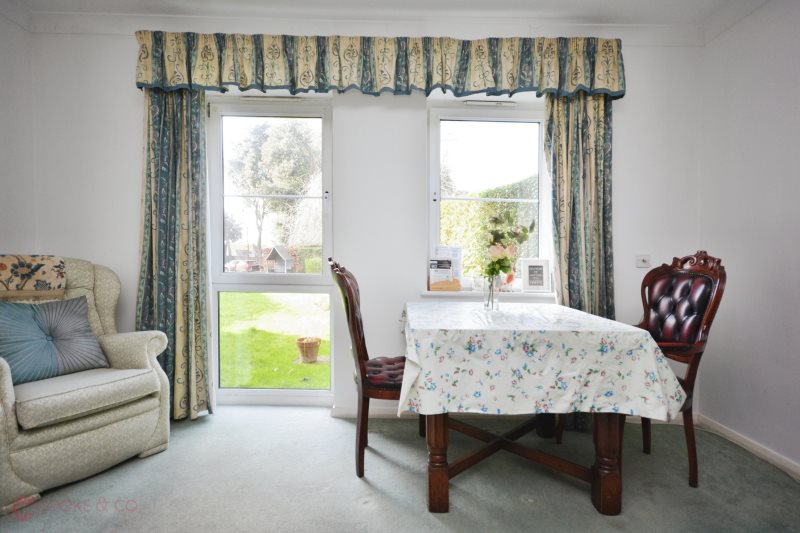
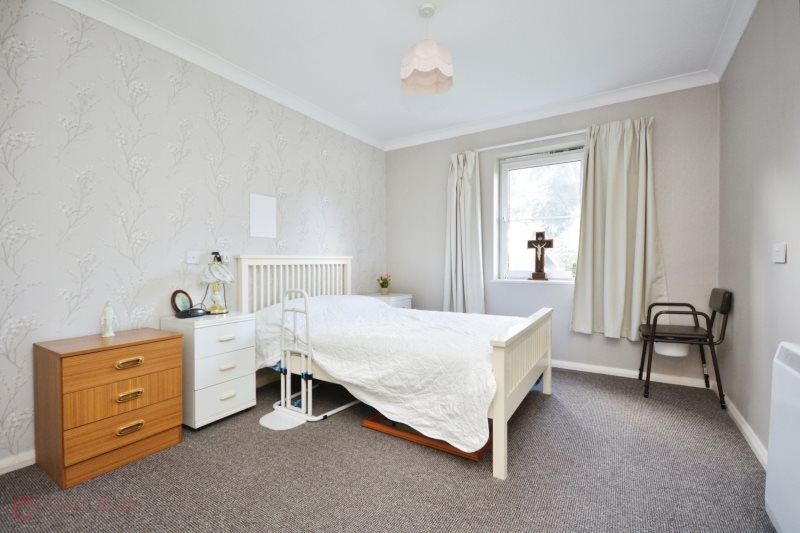
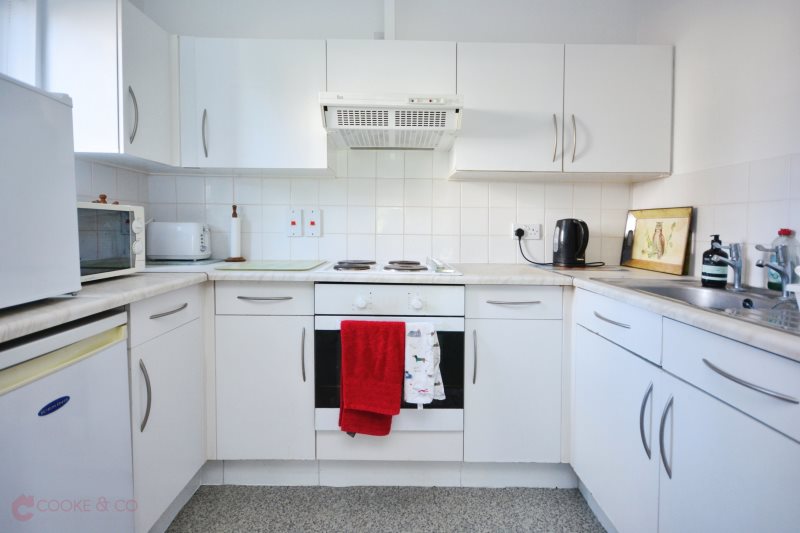
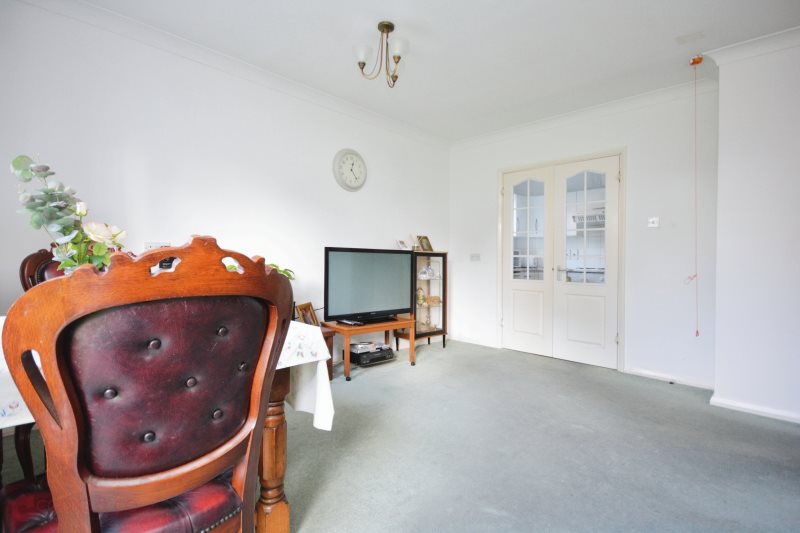
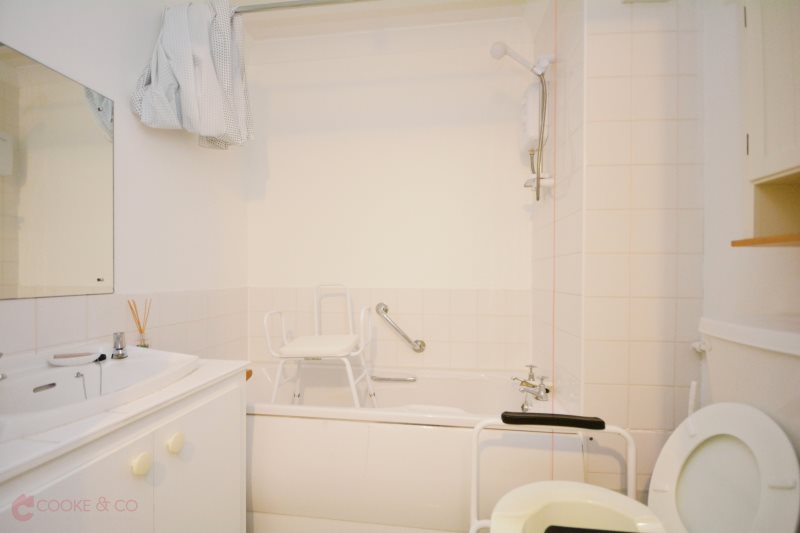








Floorplans


Print this Property
Property Details
Communal Entrance
Via intercom system to;
Private Entrance
Via fire door into;
Hallway
11'01 x 9'06 (3.38m x 2.9m)
Carpeted throughout. Storage cupboard. Skirting and coving.
Bathroom
13'02 x 5'07 (4.01m x 1.7m)
Low level W/C. Sink with mixer taps. Bath with mixer taps. Electric shower. Tiled splash backs. Vinyl flooring. Emergency call bell.
Bedroom
11'10 x 10'01 (3.61m x 3.07m)
Double glazed window to front. Carpeted. Skirting and coving. Power points. Electric storage heater.
Lounge/Diner
13'08 x 13'10 (4.17m x 4.22m)
Double glazed windows to front. Pulled out window with outlook of communal grounds. Carpeted. Storage heater. Power points. Skirting and coving.
Kitchen
5'03 x 8'08 (1.6m x 2.64m)
Double glazed window to side. Integrated oven. Stainless steel sink with mixer taps. Extractor hood. Tiled splash backs. Space for fridge. Power points.
Communal Laundry Room
Readily available washing machines and tumble dryers.
Communal Lounge
All residents of the building welcome. Ideal area of socialising with friends and family.
Leasehold Information
We have been advised by the vendor that there is a 72 year lease remaining. We have also been advised by the vendor that the service charge fee is £2,666.86 per annum and the ground rent is £443.22 per annum.
Local Info
None
All
Primary
Secondary
Dentist
Doctor
Hospital
Train
Bus
Gym
Bar
Restaurant
Supermarket
Energy Performance Certificate
The full EPC chart is available either by contacting the office number listed below, or by downloading the Property Brochure
Energy Efficency Rating
Environmental Impact Rating : CO2
Get in Touch!
Close
Fairfield Road, Broadstairs
1 Bed Not Applicable Retirement - for Sale, £125,000 - Ref:030544
Continue
Try Again
Broadstairs Sales
01843 600911
Open Wednesday 9.00am until 18.00,
Thursday 9.00am until 18.00.
Thursday 9.00am until 18.00.
Book a Viewing
Close
Fairfield Road, Broadstairs
1 Bed Not Applicable Retirement - for Sale, £125,000 - Ref:030544
Continue
Try Again
Broadstairs Sales
01843 600911
Open Wednesday 9.00am until 18.00,
Thursday 9.00am until 18.00.
Thursday 9.00am until 18.00.
Mortgage Calculator
Close
Broadstairs Sales
01843 600911
Open Wednesday 9.00am until 18.00,
Thursday 9.00am until 18.00.
Thursday 9.00am until 18.00.
