Book a Viewing
Crow Hill, Broadstairs
£850,000 (Freehold)
5
2
5
Overview
Cooke & Co are over joyed to bring to market this stunning detached period home, dating back to the 1780s and originally built by a sea captain. With its exquisite flint exterior and a prime location in Broadstairs town, this property is a true gem, just a short stroll from the picturesque Stone Bay Beach.
Immaculately presented throughout, this five-bedroom home effortlessly combines timeless character with modern comforts. The spacious lounge features a charming log burner set within a granite fireplace, creating a cosy yet elegant space to unwind. The large hallway doubles as a secondary seating area, providing a warm and welcoming atmosphere as you step inside.
The kitchen is both stylish and functional, boasting high-spec AEG appliances, perfect for home chefs. Upstairs, the bedrooms are generously sized, offering flexibility for family living or hosting guests.
Outside, the easy-to-maintain rear garden is ideal for enjoying sunny afternoons, while the property also benefits from a carport and off-road parking a rare find in this desirable location.
Additional features include a recently updated boiler, just five years old and serviced annually, ensuring the home is efficient and well-maintained.
This historic property, with its unique charm, superb condition, and unbeatable location, is perfect for those seeking a blend of character and convenience. Don't miss your chance to own a piece of Broadstairs history. Contact Cooke & Co today to arrange your viewing!
Stunning Detached House
Five Bedrooms
Council Tax Band: E
Town Centre
Close To Beach
Architectural Features
Spacious Accommodation
Off-Road Parking
EPC Rating: E
Virtual Tour
Video
Photographs
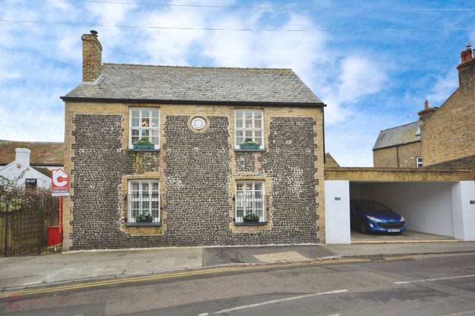
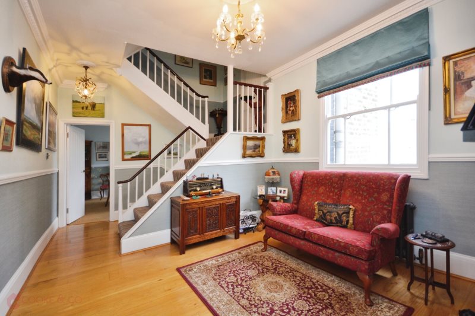
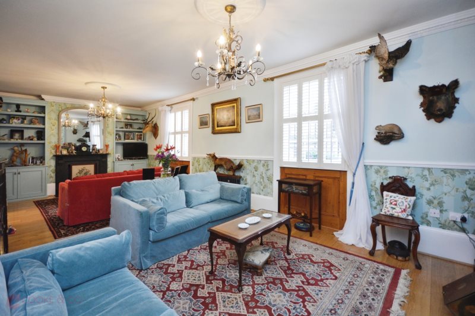
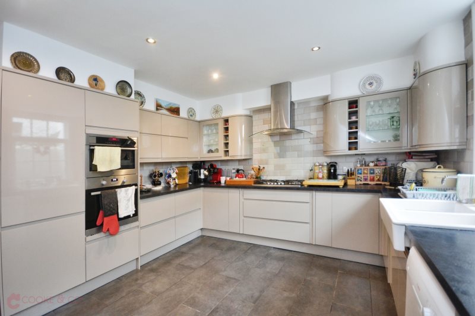
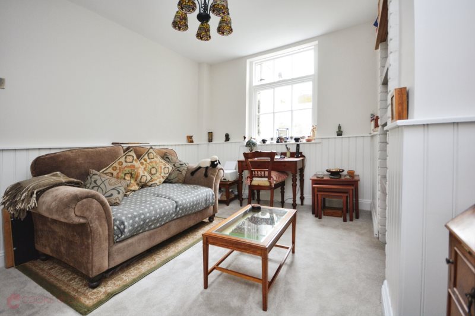
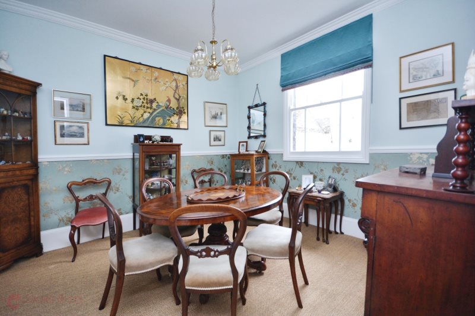
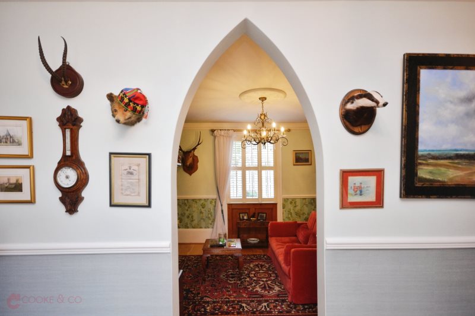
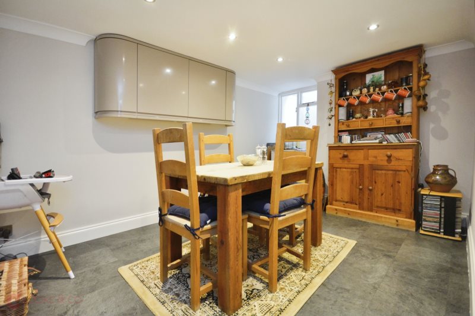
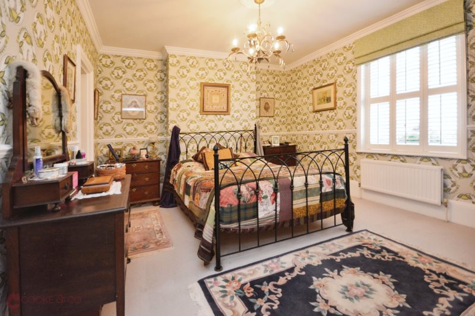
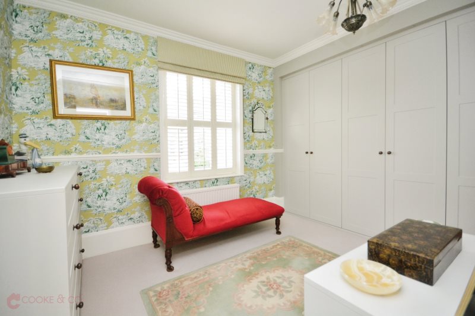
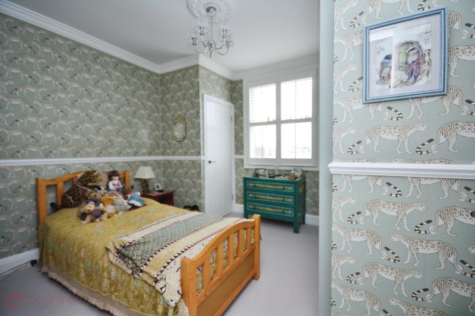
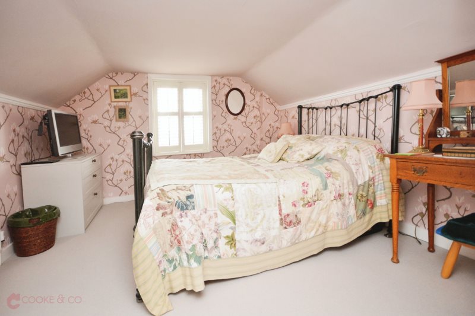
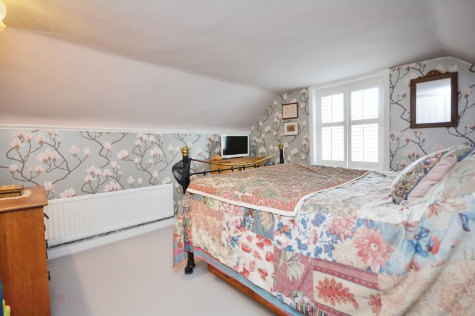
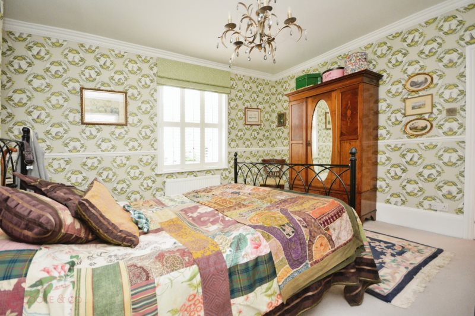
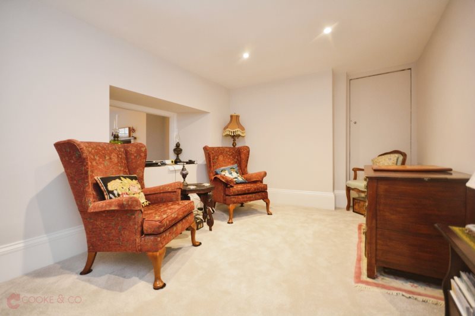
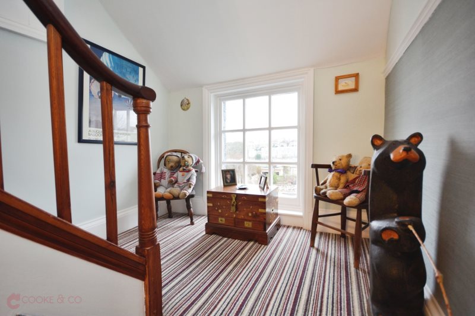
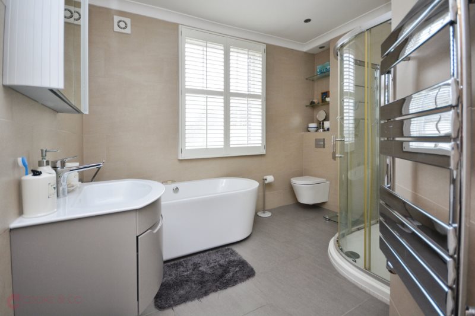
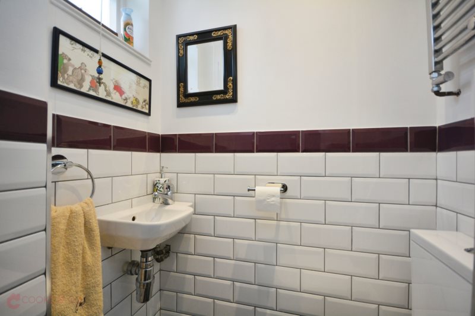
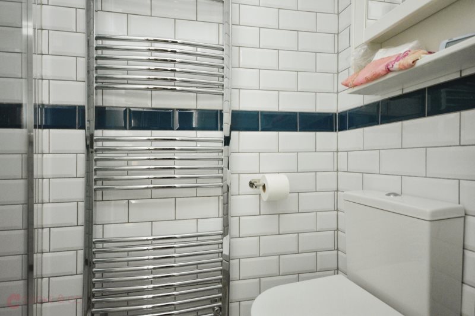
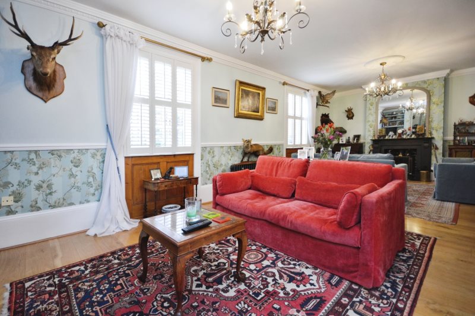
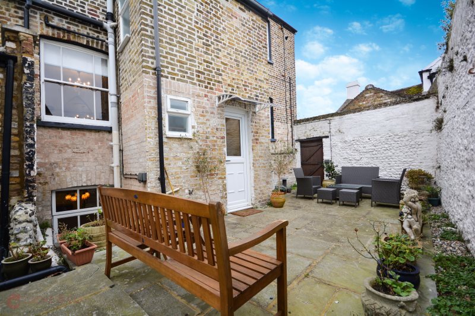
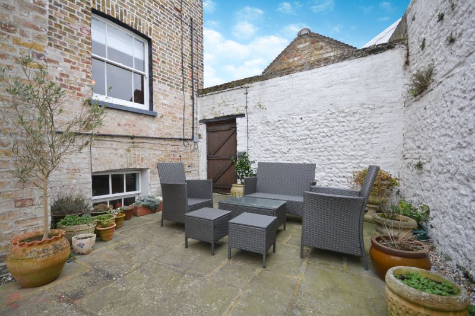
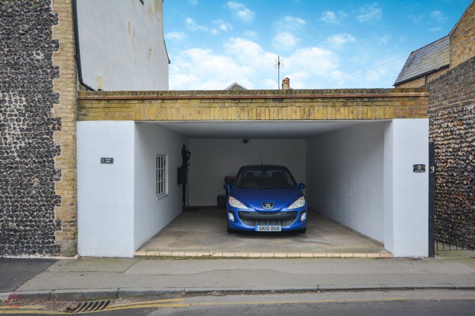























Floorplans


Print this Property
Property Details
Entrance
Private wooden front door into:
Porch
Tiled flooring .Secondary door into
Foyer
17'06 x 11'01 (5.33m x 3.38m)
Wooden flooring. Power points. Picture rail. Decorative cornicing. Ceiling rose. Granite fireplace. Storage cupboards. Skirting boards. Sash windows to rear. Stairs to first floor landing. Stairs to lower ground floor. Doors to:
Lounge
28'04 x 12'07 (8.64m x 3.84m)
Wooden flooring. Picture rail. Classic cast-iron radiator. Decorative cornicing. Skirting board. Fireplace with stone surround. Power points. TV point. Ceiling rose. Sash window to front. Working log burner.
Dining room
11'03 x 10'11 (3.43m x 3.33m)
Skirting board. Carpeted throughout. Picture rail. Decorative cornicing. Sash windows to rear. Radiator. Power points.
Stairs to lower ground floor
Split level stairs with door to:
Downstairs W/C
4'00 x 2'00 (1.22m x 0.61m)
Low-level W/C. Wash basin with hot and cold taps.
Kitchen
13'06 x 12'05 (4.11m x 3.78m)
Tile floor. Matching array of wall and base units with complimentary work surfaces. AEG double oven. Plumbing and space for washing machine, tumble drier and dishwasher. Butler style sink. Sash windows to rear. Classic cast-iron radiator. Tiled walls. Spotlights. Steps up to:
Breakfast room
13'06 x 8'09 (4.11m x 2.67m)
Tiled floor. Power points. Dimmable light switch. Skirting board. Coving. Spotlights.
Living Room
12'08 x 10'10 (3.86m x 3.3m)
Carpeted throughout. Sash windows to rear. Power points. Radiator.
Cinema room
13'11 x 8'10 (4.24m x 2.69m)
Carpeted throughout. Skirting boards. Power points. Cupboard housing fuse box. Storage cupboard with stairs leading to porch. Radiator.
Stairs to first floor
Split level stairs with door to:
Storage cupboard
8'04 x 4'02 (2.54m x 1.27m)
Carpeted throughout. Frosted windows to side. Skirting boards.
First floor landing
Picture rail. Skirting board. Decorative cornicing. Ceiling rose. Doors to:
Primary Bedroom
14'01 x 12'05 (4.29m x 3.78m)
Carpeted throughout. Skirting boards. Sash windows to front with wooden shutters. Radiator. Picture rail. Power points. Door to:
En-Suite
7'06 x 3'11 (2.29m x 1.19m)
Tiled flooring. Tiled walls. Chrome heated towel rail. W/C. Walk-in shower unit with glass screen and rainfall shower head.
Bedroom Two
10'11 x 11'03 (3.33m x 3.43m)
Sash windows to rear with wooden shutters. Carpeted throughout. Skirting boards. Power points. Cupboard housing combi boiler. Built-in wardrobes. Radiator.
Bedroom Three/Walk-in wardrobe
12'02 x 10'10 (3.71m x 3.3m)
Carpeted throughout. Skirting boards. Power points. Picture rail. Built-in wardrobes. Sash windows to from with wooden shutters.
Family Bathroom
11'00 x 9'11 (3.35m x 3.02m)
Tiled flooring. Tiled walls. Wash basin with mixer tap. Bath with shower attachment and wall-mounted taps. Sash windows to rear with shutters. Walk-in corner shower unit with wall mounted rainfall shower head. W/C.
Stairs to second floor
Second-Floor Landing
Skirting boards. Eaves storage cupboards. Access to loft.
Bedroom Four
10'07 x 10'11 (3.23m x 3.33m)
Skirting boards. Power points. Sash windows to side with wooden shutters. Radiator.
Bedroom Five
11'01 x 10'07 (3.38m x 3.23m)
Carpeted throughout. Radiator. Skirting boards. Power points. Sash windows to the side with wooden shutters.
Rear garden
Rear court-yard garden with gated side access to front.
Parking
Carport for multiple vehicles.
Agents notes
The vendor has advised that the boiler was fitted in November 2019 and has been serviced every year with certificates to prove.
Local Info
None
All
Dentist
Doctor
Hospital
Train
Bus
Cemetery
Cinema
Gym
Bar
Restaurant
Supermarket
Energy Performance Certificate
The full EPC chart is available either by contacting the office number listed below, or by downloading the Property Brochure
Energy Efficency Rating
Environmental Impact Rating : CO2
Get in Touch!
Close
Crow Hill, Broadstairs
5 Bed Detached House - for Sale, £850,000 - Ref:030528
Continue
Try Again
Broadstairs Sales
01843 600911
Open Monday 9.00am until 18.00,
Tuesday 9.00am until 18.00
Tuesday 9.00am until 18.00
Book a Viewing
Close
Crow Hill, Broadstairs
5 Bed Detached House - for Sale, £850,000 - Ref:030528
Continue
Try Again
Broadstairs Sales
01843 600911
Open Monday 9.00am until 18.00,
Tuesday 9.00am until 18.00
Tuesday 9.00am until 18.00
Mortgage Calculator
Close
Broadstairs Sales
01843 600911
Open Monday 9.00am until 18.00,
Tuesday 9.00am until 18.00
Tuesday 9.00am until 18.00
