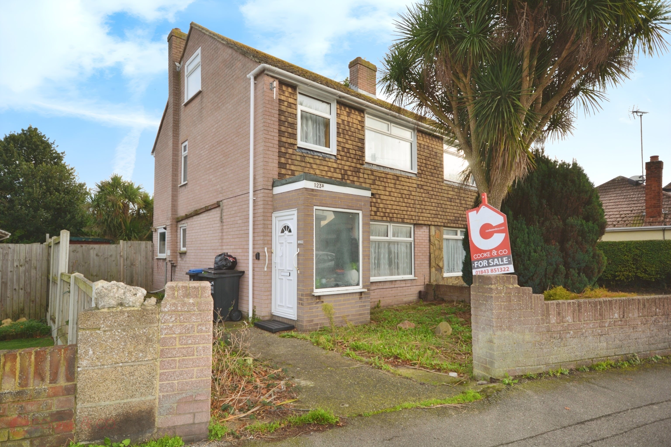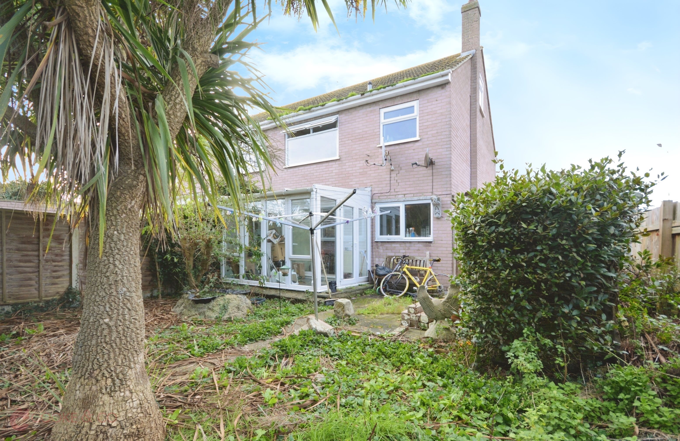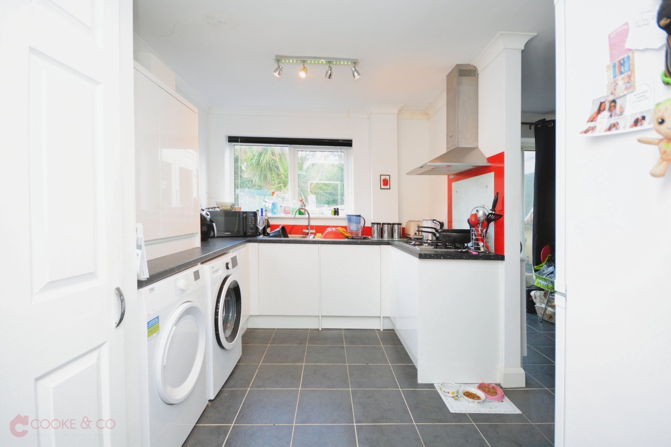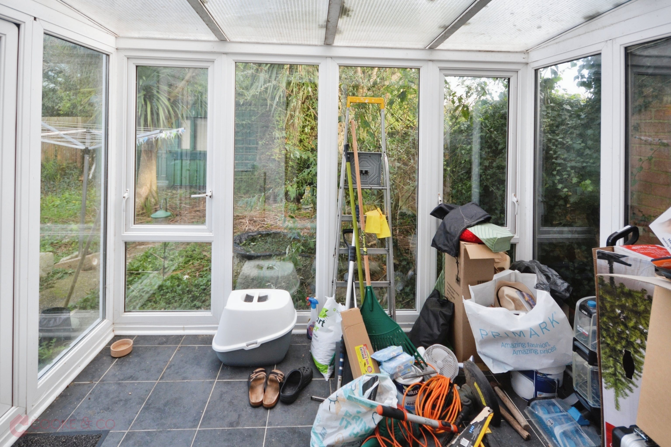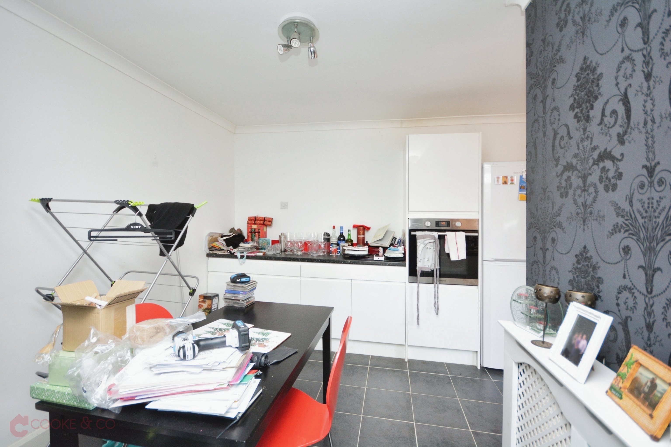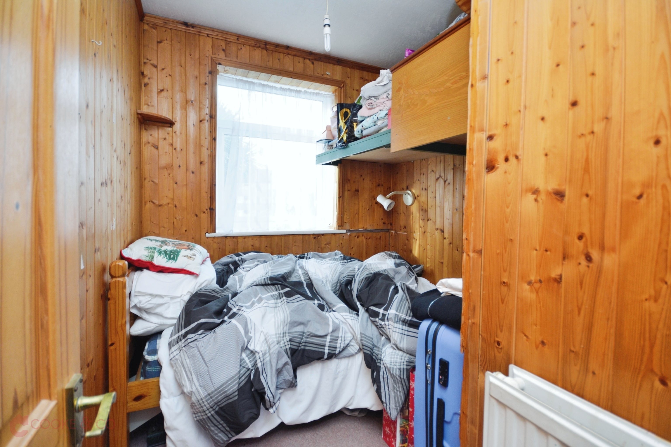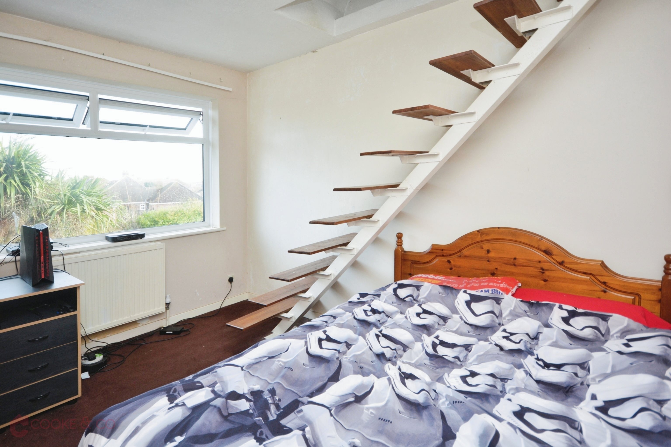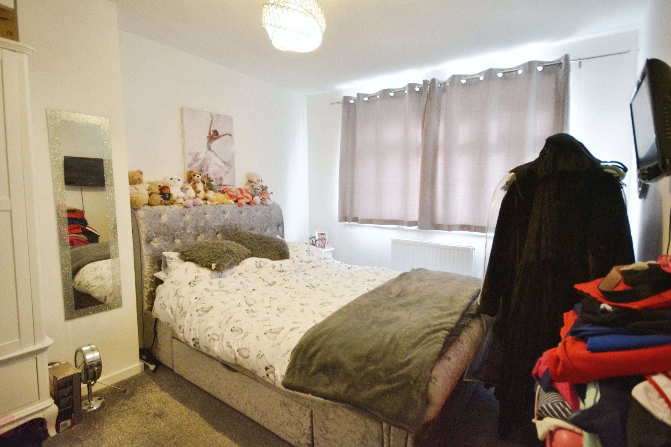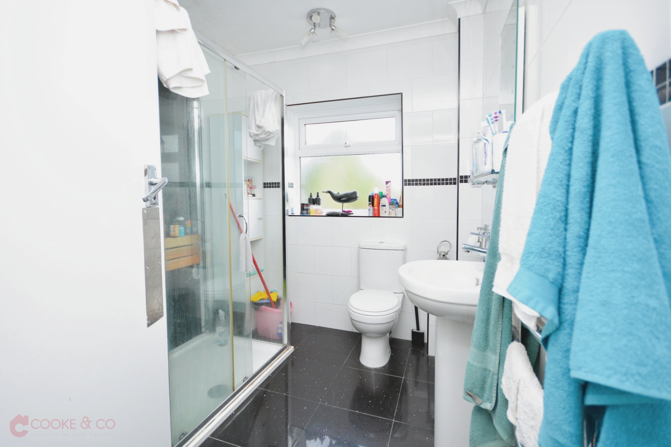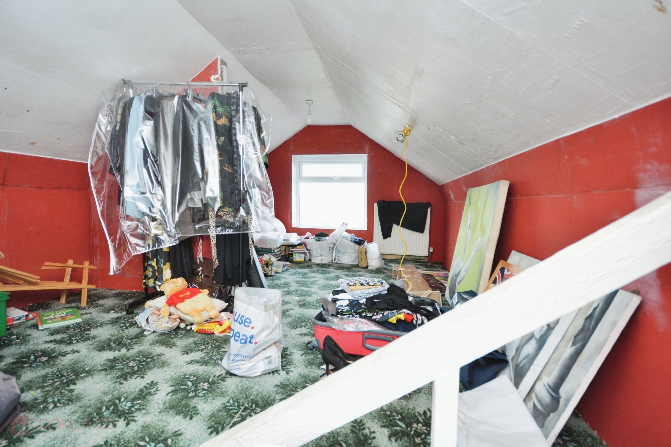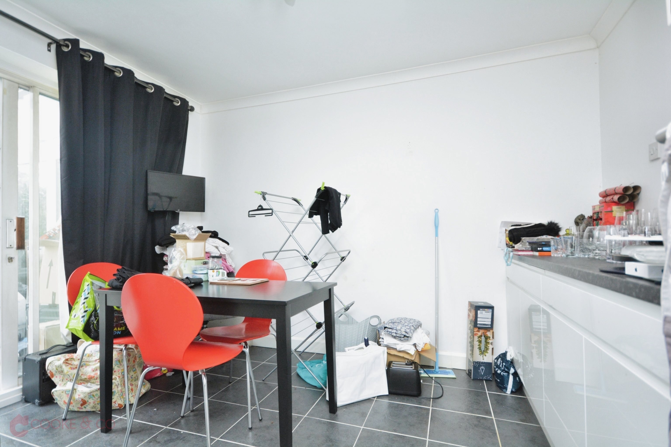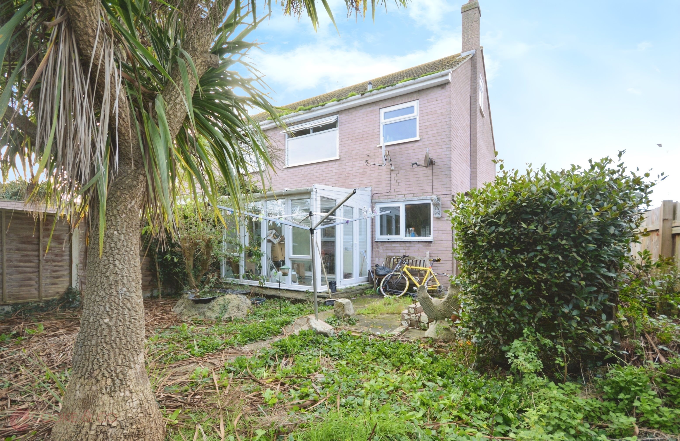Book a Viewing
Get in Touch!
Close
Newington Road, Ramsgate
3 Bed Semi-Detached House - for Sale, £275,000 - Ref:030433
Continue
Try Again
Ramsgate Sales
01843 851322
Open Monday 9.00am until 18.00,
Tuesday 9.00am until 18.00
Tuesday 9.00am until 18.00
Book a Viewing
Close
Newington Road, Ramsgate
3 Bed Semi-Detached House - for Sale, £275,000 - Ref:030433
Continue
Try Again
Ramsgate Sales
01843 851322
Open Monday 9.00am until 18.00,
Tuesday 9.00am until 18.00
Tuesday 9.00am until 18.00
Mortgage Calculator
Close
Ramsgate Sales
01843 851322
Open Monday 9.00am until 18.00,
Tuesday 9.00am until 18.00
Tuesday 9.00am until 18.00
