Book a Viewing
Kingsgate Avenue, Broadstairs
£285,000 (Leasehold)
2
2
1
Overview
Cooke & Co are proud to present this spectacular two-bedroom seafront apartment in the highly sought-after Kingsgate Avenue, Broadstairs. With breathtaking panoramic sea views and luxurious features throughout, this property offers the perfect combination of coastal living and modern comfort. Situated in one of the most prestigious areas of Broadstairs, this apartment boasts two generous double bedrooms, both with Juliet balconies, allowing you to take in the fresh sea air. The primary bedroom includes an en-suite shower room, adding a touch of luxury, while a family bathroom provides additional convenience.
The heart of this home is the open-plan lounge and dining room, which opens out to a balcony at the front ensures you're never far from enjoying the sea breeze. A second Juliet balcony to the rear of the property offers stunning views over the coastline. The spacious entrance hallway, illuminated by a skylight, adds to the airy and inviting atmosphere. The fully fitted kitchen comes complete with built-in appliances, including a fridge-freezer, washing machine, dishwasher, and its own skylight, making it both practical and stylish.
Located at the end of the road is the renowned Botany Bay Hotel, a fantastic pub and restaurant, and just moments away are beautiful coastal walks and the prestigious North Foreland Golf Course. Broadstairs town, with its vibrant array of pubs, restaurants, and cafés, is also within easy reach.
Additional features include private allocated parking, space for guests, a video intercom system for added security, and a lift providing easy access. This is coastal living at its finest don't miss the opportunity to view this extraordinary apartment. Contact Cooke & Co today to arrange your private viewing!
Purpose Built Apartment
Two Double Bedrooms
Council Tax Band: D
Sea Views
Private Balcony
Allocated Parking Space
En - Suite To Primary Bedroom
No Onward Chain
EPC Rating: C
Virtual Tour
Photographs
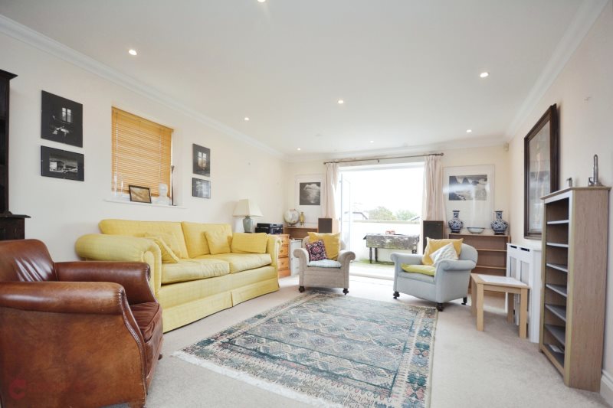
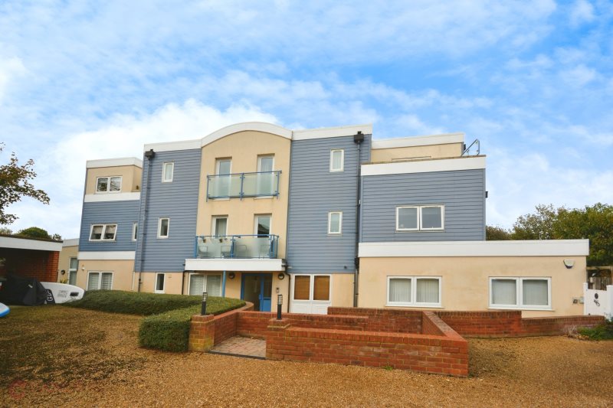
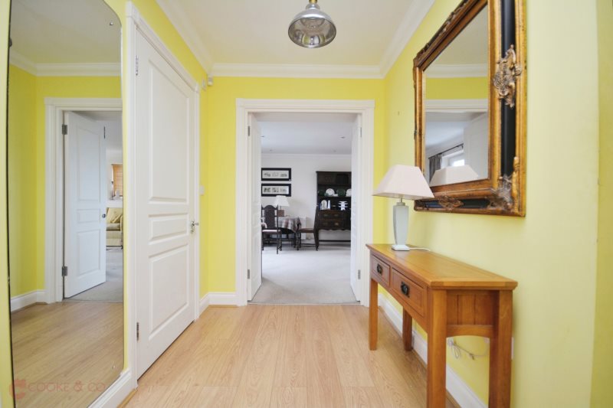
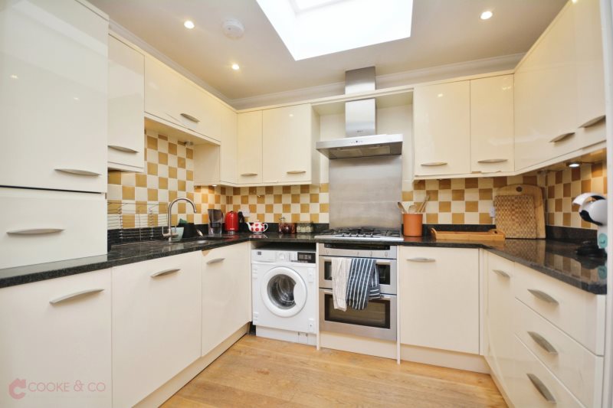
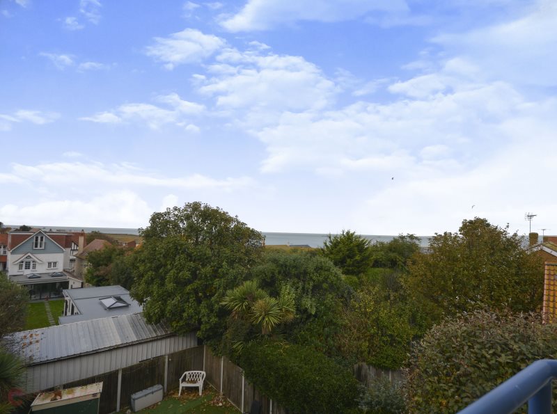
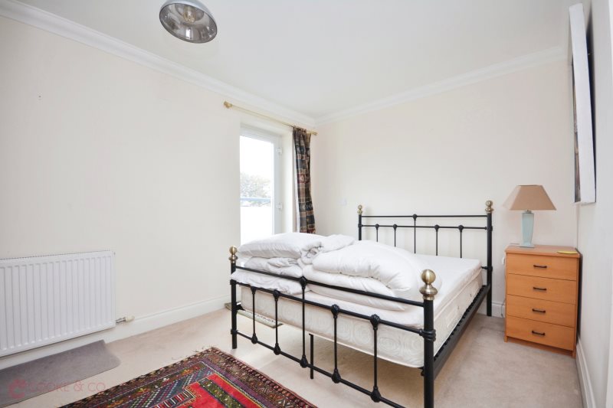
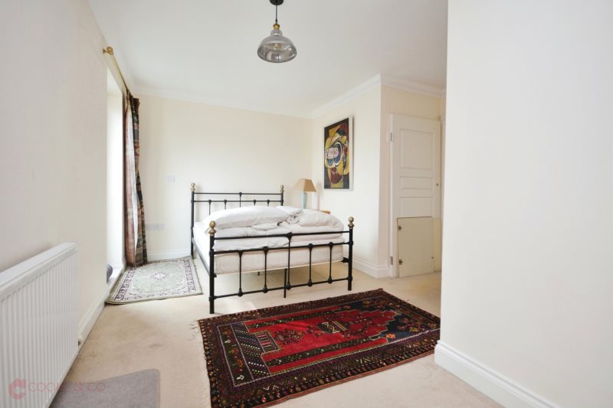
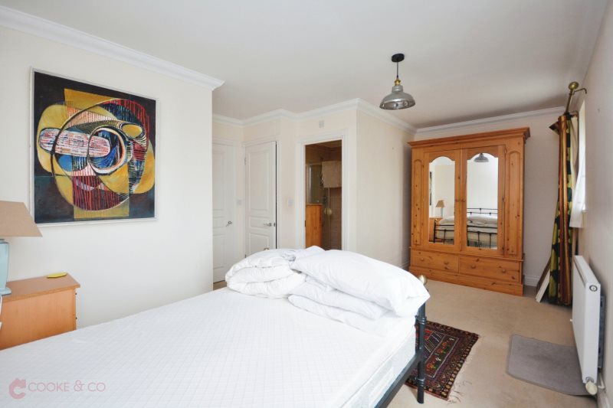
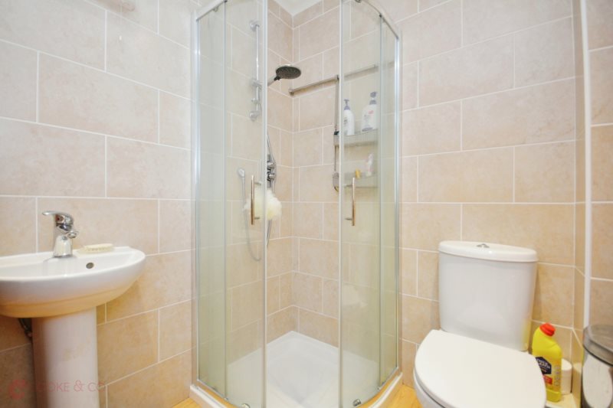
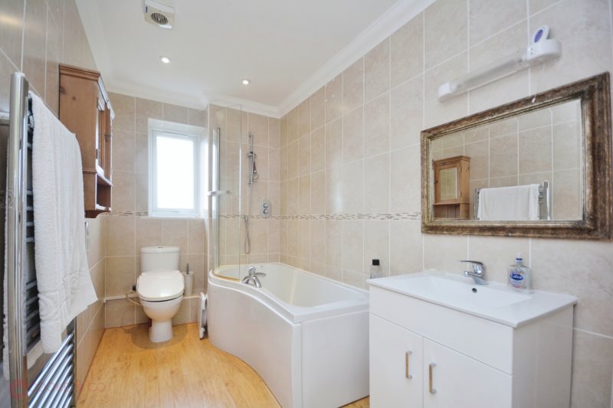
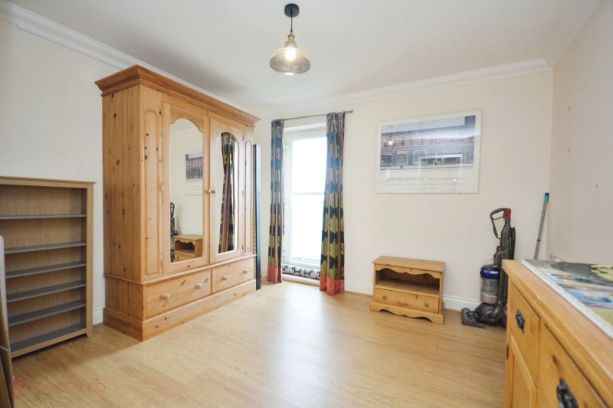
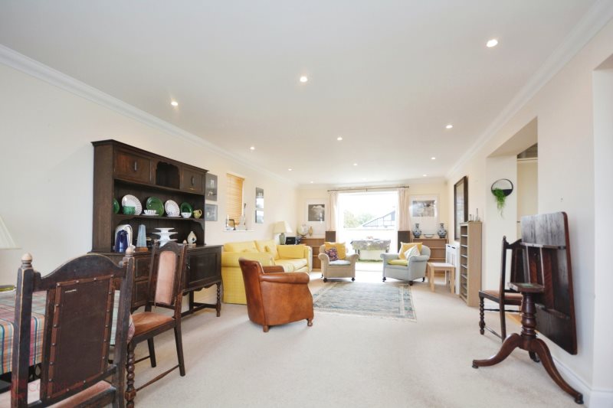
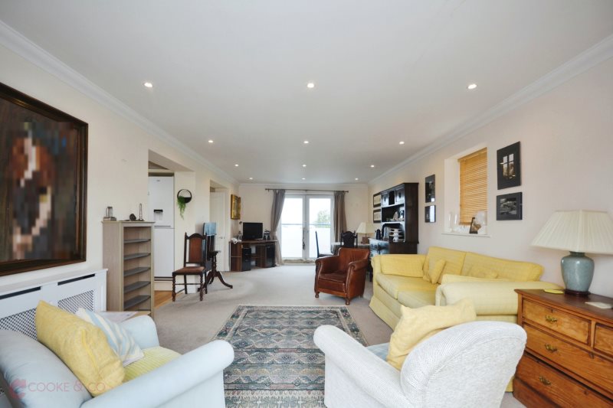
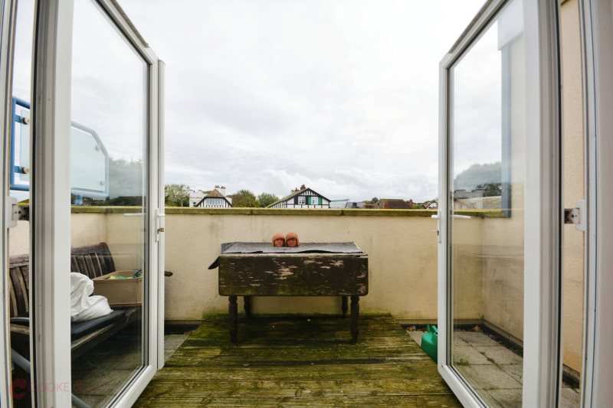
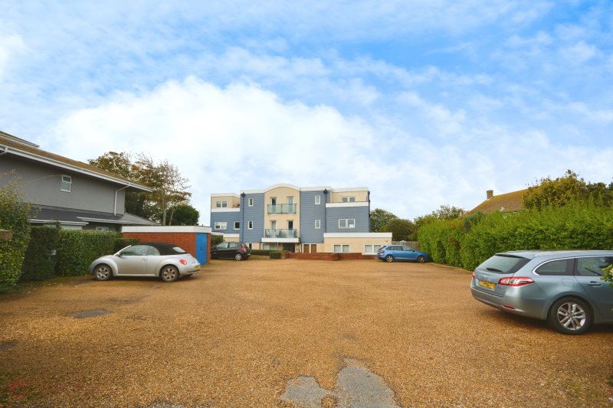















Floorplans


Print this Property
Property Details
Entrance
Entrance via communal front door. Stairs / Lift leading too:
Private Entrance
Private front door into:
Hallway
Skylight. Power points. Skirting. Doors to:
Primary Bedroom
17'03 x 9'01 (5.26m x 2.77m)
Radiator. Carpeted. Juliet balcony to the front. Power points. Skirting. Double glazed window to front. Door to En-Suite:
En-Suite Shower Room
6'03 x 5'06 (1.9m x 1.68m)
Corner shower unit. Wooden flooring. W/C. Wash basin with mixer tap. Heated towel rail.
Bedroom Two
11'02 10'02 (3.4m 3.1m)
Radiator. Wooden flooring. Skirting. Power points. Double glazed Juliet balcony to rear. Coving.
Family Bathroom
9'04 x 5'08 (2.84m x 1.73m)
Bath with shower attachment and glass divider. W/C. Wash basin with mixer taps. Frosted double glazed window to rear. Chrome heated towel rail.
Lounge / Dining Room
26'01 x 12'05 (7.95m x 3.78m)
Open too Kitchen. Double glazed juliet balcony to rear with sea views. Double glazed french doors leading to balcony at the front. Skirting. Carpeted. Power points. Radiator. TV Points.
Kitchen
9'09 x 7'07 (2.97m x 2.31m)
Wooden flooring. Skylight. Matching array of wall and base units with complementing work surfaces. Oven with hob and extractor overhead. Tiled walls. Built in fridge/freezer. Space and plumbing for washing machine. Insert stainless steel sink with mixer tap. Cupboard with boiler housing.
Balcony
12'09 x 6'04 (3.89m x 1.93m)
Laid to decking. Sea views.
Parking
Allocated parking space.
Leasehold Information
We have been advised by the seller that there is currently a 999 year lease in place with 981 years left to run. We have also been advised that the Annual Service charge approx £2112, which is payable in two instalments in July and January. We have also been advised the property is being sold as a share of the freehold and there is no ground rent payable.
///
lime.output.icons
Local Info
None
All
Dentist
Doctor
Hospital
Train
Bus
Cemetery
Cinema
Gym
Bar
Restaurant
Supermarket
Energy Performance Certificate
The full EPC chart is available either by contacting the office number listed below, or by downloading the Property Brochure
Energy Efficency Rating
Environmental Impact Rating : CO2
Get in Touch!
Close
Kingsgate Avenue, Broadstairs
2 Bed Not Applicable Apartment - for Sale, £285,000 - Ref:030403
Continue
Try Again
Broadstairs Sales
01843 600911
Open Monday 9.00am until 18.00,
Tuesday 9.00am until 18.00
Tuesday 9.00am until 18.00
Book a Viewing
Close
Kingsgate Avenue, Broadstairs
2 Bed Not Applicable Apartment - for Sale, £285,000 - Ref:030403
Continue
Try Again
Broadstairs Sales
01843 600911
Open Monday 9.00am until 18.00,
Tuesday 9.00am until 18.00
Tuesday 9.00am until 18.00
Mortgage Calculator
Close
Broadstairs Sales
01843 600911
Open Monday 9.00am until 18.00,
Tuesday 9.00am until 18.00
Tuesday 9.00am until 18.00
