Book a Viewing
Upper Dumpton Park Road, Ramsgate
£220,000 (Freehold)
2
1
1
Overview
IDEAL FIRST TIME BUY OR INVESTMENT PURCHASE!!!
Welcome to this charming CHAIN FREE two-bedroom semi-detached bungalow, ideally situated within walking distance of Ramsgate town. Perfectly positioned near a local convenience store and supermarkets such as Aldi and Home Bargains, this home offers the convenience of urban living while maintaining a peaceful atmosphere.
The bungalow features off-road parking at the front, ensuring easy access and added convenience. The rear garden is designed for easy maintenance, providing a tranquil outdoor space to enjoy without the hassle of extensive upkeep.
Inside, the property requires modernisation throughout, presenting a fantastic opportunity for a range of buyers to create their dream living space. With a flexible layout, it serves as a blank canvas ready for your own personal touch.
Situated close to bus routes and the train station, commuting and exploring the area is effortless. We anticipate high volumes of viewings for this highly attractive property don't miss your chance to make it your own!
Semi-Detached Bungalow
Two Bedrooms
Council Tax Band: B
Off-Street Parking
Huge Potential
Centralised Location!
Close To Town
Sunny Rear Garden
EPC Rating: TBC
Photographs



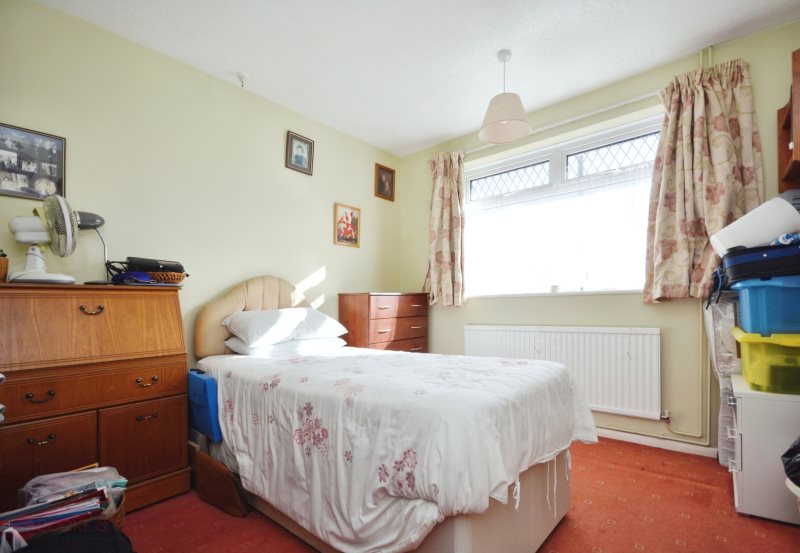


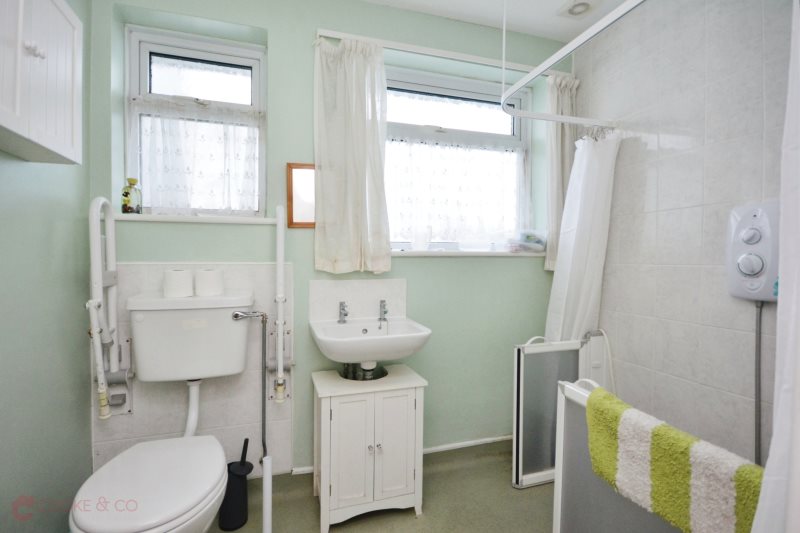
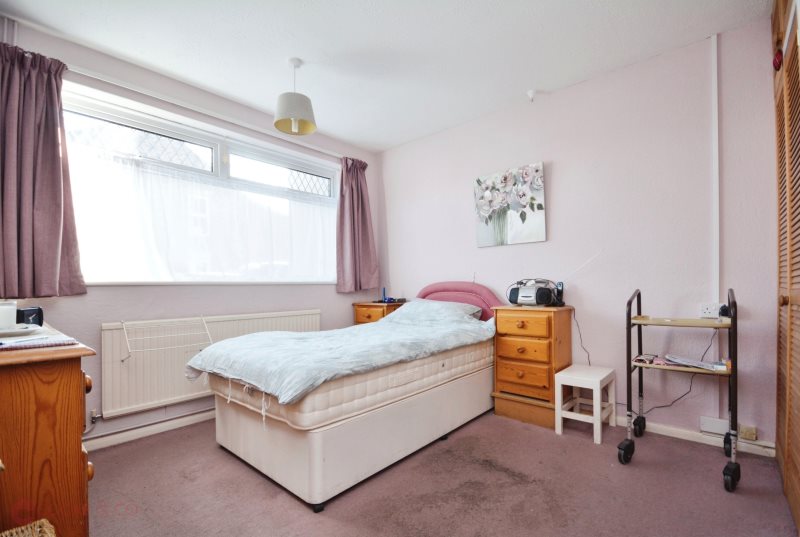
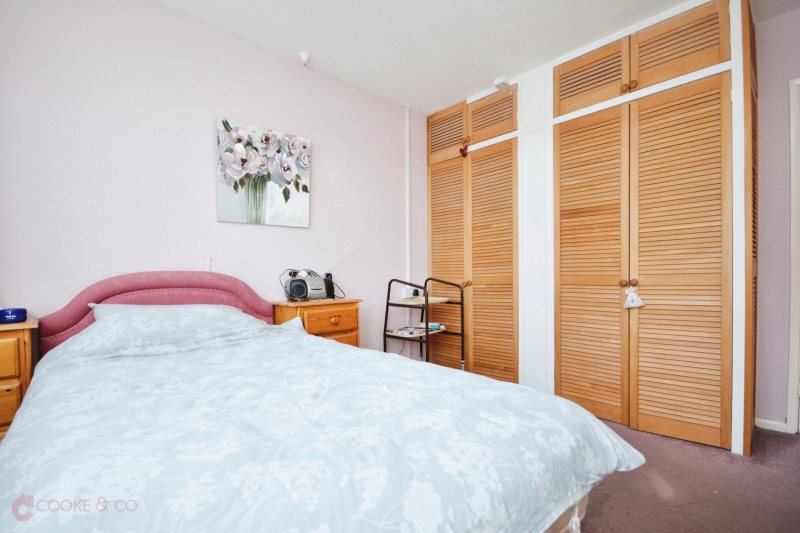
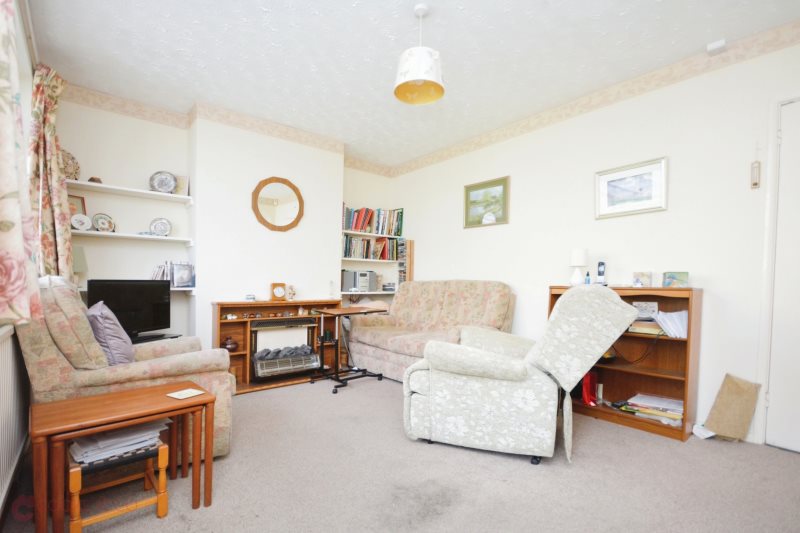
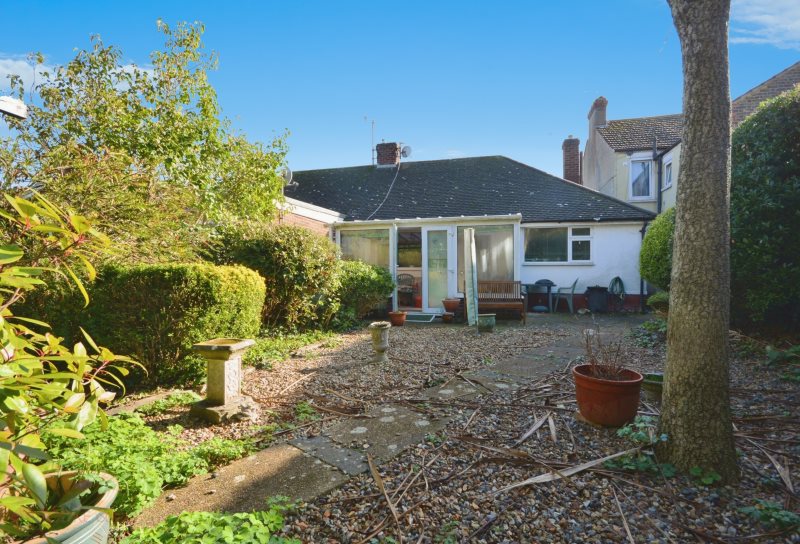

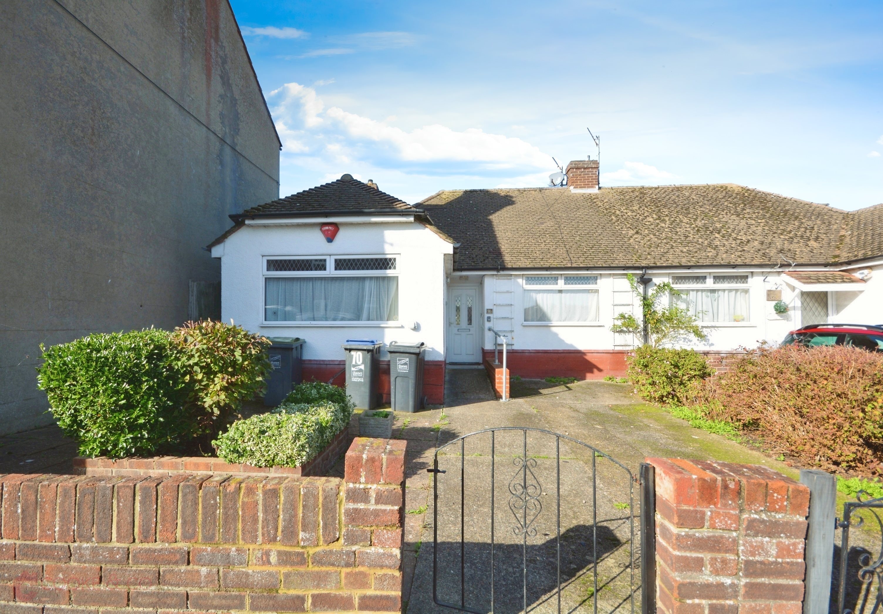
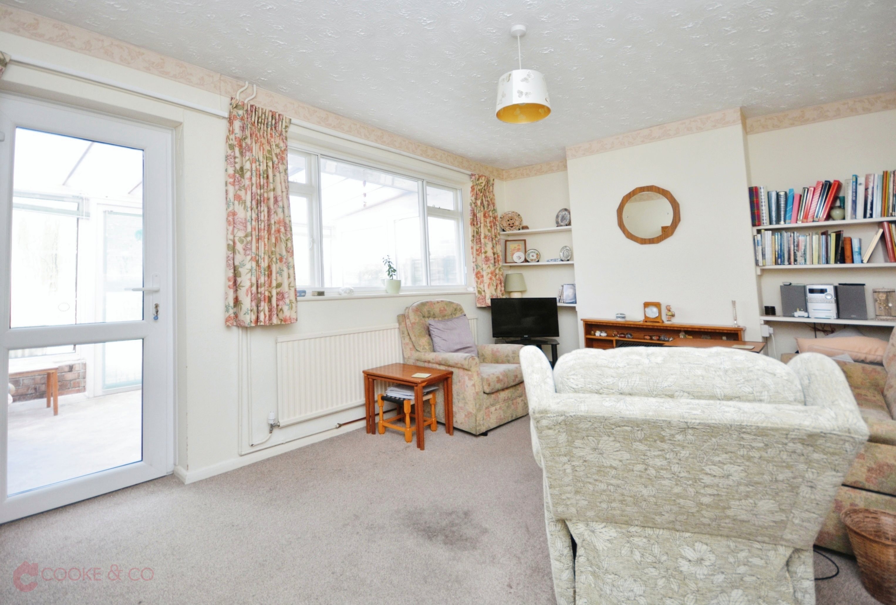










Floorplans
Print this Property
Property Details
Entrance
Via UPVC door into-
Hallway
Carpeted. Meter cupboard. Radiator.
Bedroom
11'10 x 10'05 (3.61m x 3.18m)
Windows to front. Carpeted. Built in wardrobes. Radiator. Skirting. Power points.
Wet Room
8'0 x 5'06 (2.44m x 1.68m)
Windows to side. Low level W/C. Walk in shower. Sink with mixer taps. Heated chrome towel rail. Tiled splash backs. Extractor fan.
Kitchen
10'10 x 9'09 (3.3m x 2.97m)
Window to rear. Matching array of wall and base units with complimentary work surfaces. Stainless steel sink with mixer taps. Space and plumbing for washing machine. Space for oven. Space for fridge/freezer. Vinyl flooring. Boiler cupboard which houses Worcester combi boiler. Power points. Side door with access to rear garden.
Lounge/Diner
15'0 x 10'11 (4.57m x 3.33m)
Windows to front. Carpeted. Power points. Skirting. Radiator. Electric fireplace.
Conservatory
13'06 x 7'10 (4.11m x 2.39m)
Windows to front and side. Vinyl flooring. Power points. French doors with access to rear garden.
Front Garden
Laid to pave throughout. Off road parking to front.
Rear Garden
Gravel laid rear garden enabling easy maintenance all year round. Mature shrubbery and tree.
///
super.blocks.scar
Local Info
None
All
Dentist
Doctor
Hospital
Train
Bus
Cemetery
Cinema
Gym
Bar
Restaurant
Supermarket
Energy Performance Certificate
The full EPC chart is available either by contacting the office number listed below, or by downloading the Property Brochure
Energy Efficency Rating
Environmental Impact Rating : CO2
Get in Touch!
Close
Upper Dumpton Park Road, Ramsgate
2 Bed Semi-Detached Bungalow - for Sale, £220,000 - Ref:030414
Continue
Try Again
Ramsgate Sales
01843 851322
Open Saturday 9.00am until 17.30,
Sunday Out of hours Cover until 16.00.
Sunday Out of hours Cover until 16.00.
Book a Viewing
Close
Upper Dumpton Park Road, Ramsgate
2 Bed Semi-Detached Bungalow - for Sale, £220,000 - Ref:030414
Continue
Try Again
Ramsgate Sales
01843 851322
Open Saturday 9.00am until 17.30,
Sunday Out of hours Cover until 16.00.
Sunday Out of hours Cover until 16.00.
Mortgage Calculator
Close
Ramsgate Sales
01843 851322
Open Saturday 9.00am until 17.30,
Sunday Out of hours Cover until 16.00.
Sunday Out of hours Cover until 16.00.
