Book a Viewing
St. Mildreds Road, Ramsgate
£160,000 (Leasehold)
2
2
1
Overview
Cooke & Co are proud to bring to the market this beautifully designed two-bedroom, two-bathroom flat, located on the second floor of a well-maintained building in St. Mildreds Road, Ramsgate. Ideal for first-time buyers or savvy investors, this property offers a modern, comfortable living space with a thoughtful layout that maximizes natural light throughout. One of the standout features of this flat is the secure underground parking for one car, offering peace of mind and convenience in this prime location. Just a short stroll from the vibrant Ramsgate seafront, you'll find yourself surrounded by a fantastic selection of restaurants, bars, and cafes, perfect for seaside dining and socializing. Whether you're looking for a lively atmosphere or a peaceful walk along the coast, this location has it all. With its incredible proximity to Ramsgate's buzzing scene and excellent investment potential, this flat presents a rare opportunity to enjoy both comfort and coastal charm. Don't miss your chanceschedule a viewing today and experience all this wonderful property has to offer!
Purpose Built Flat
Two Bedrooms
Council Tax Band: B
Two Bathrooms
Allocated Parking Space
CHAIN-FREE!
Open Plan Living
Ideal First Time Purchase!
EPC Rating: C
Photographs
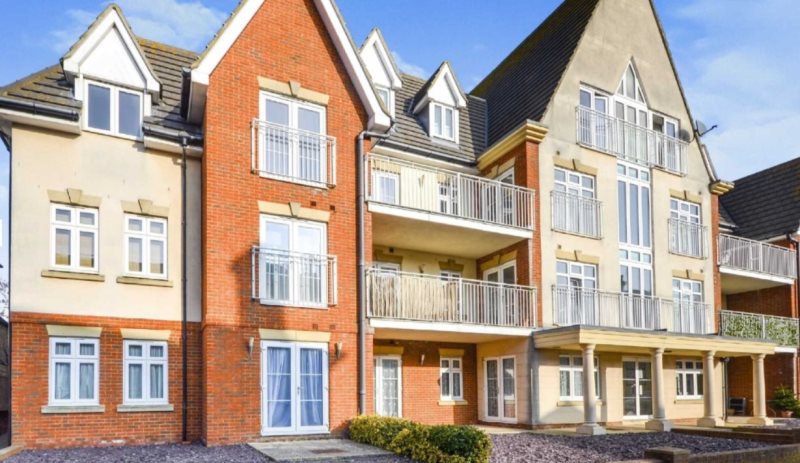
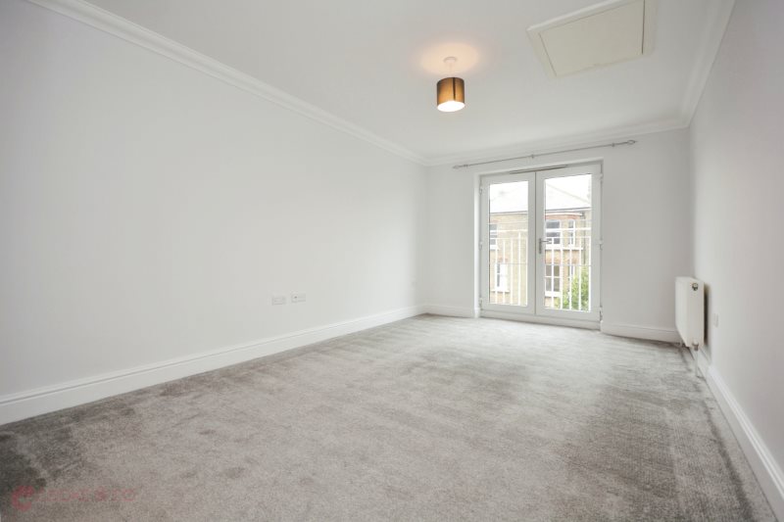
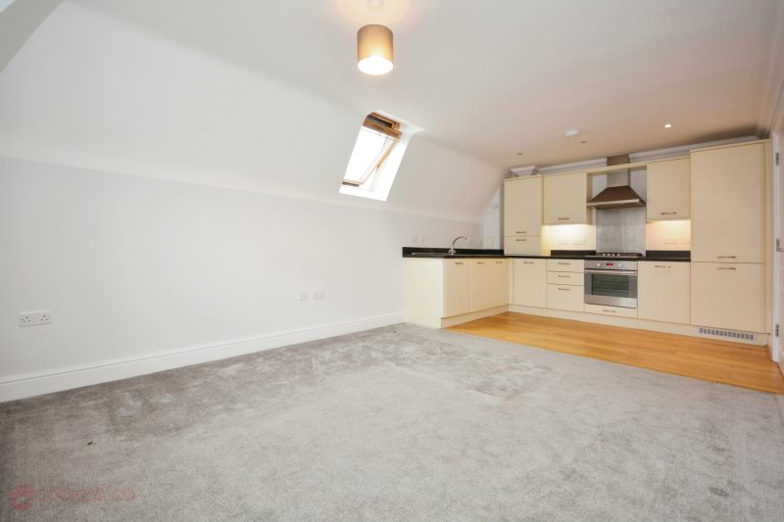
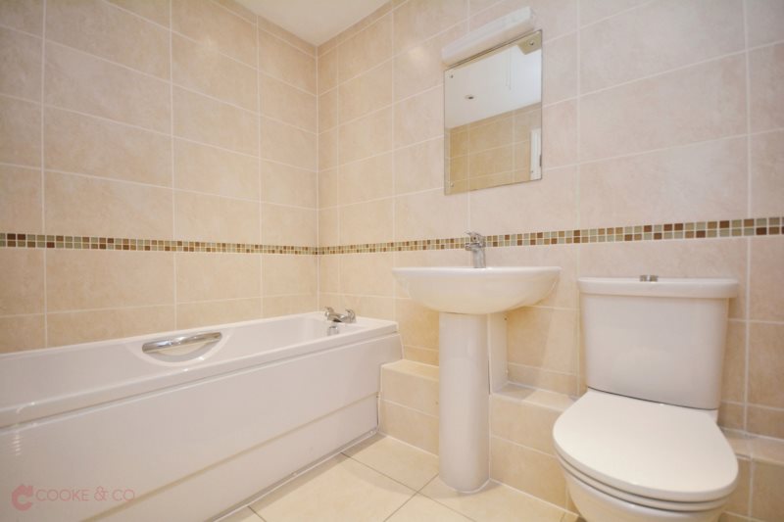
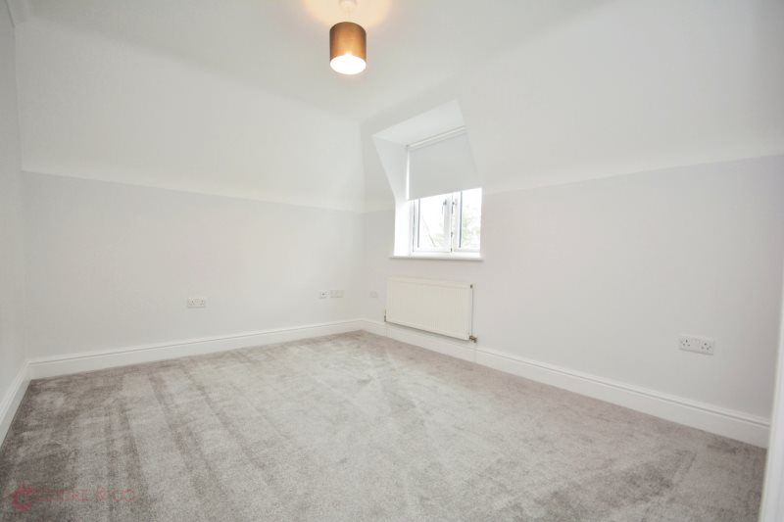
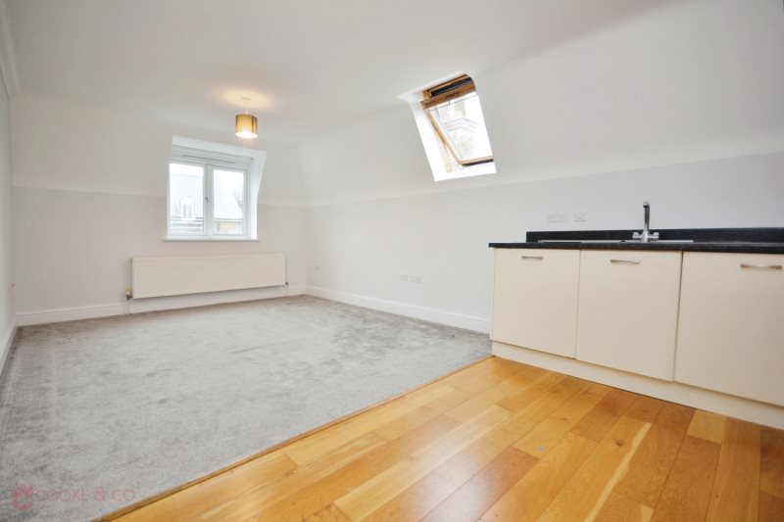
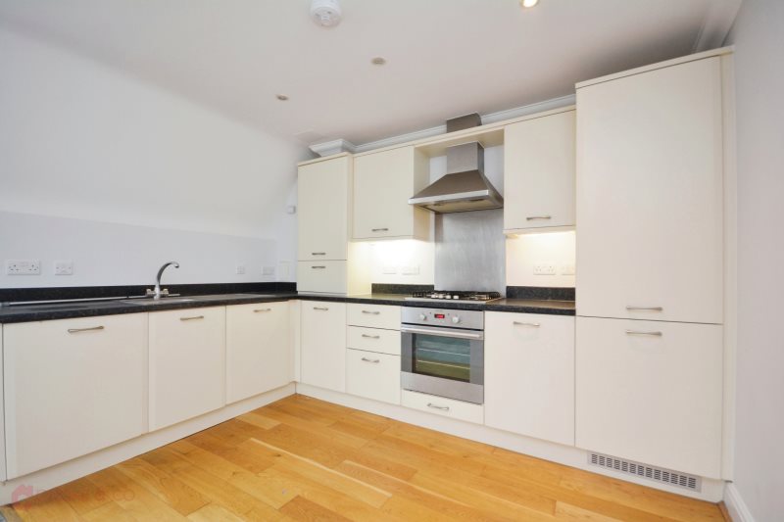
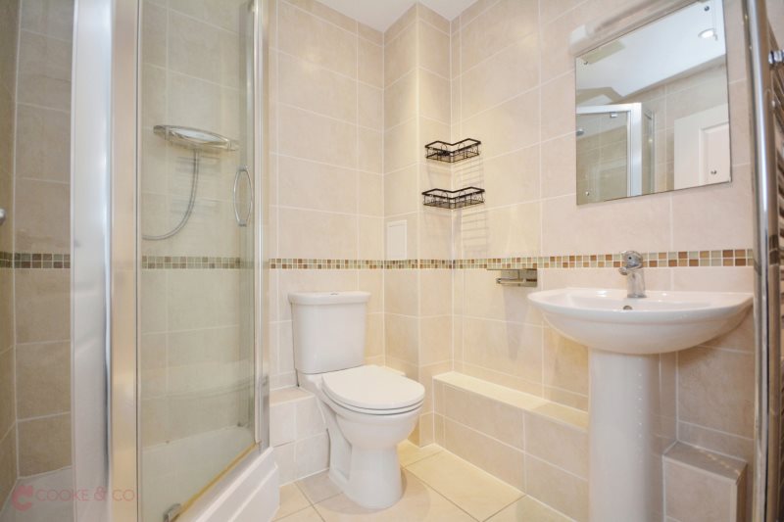
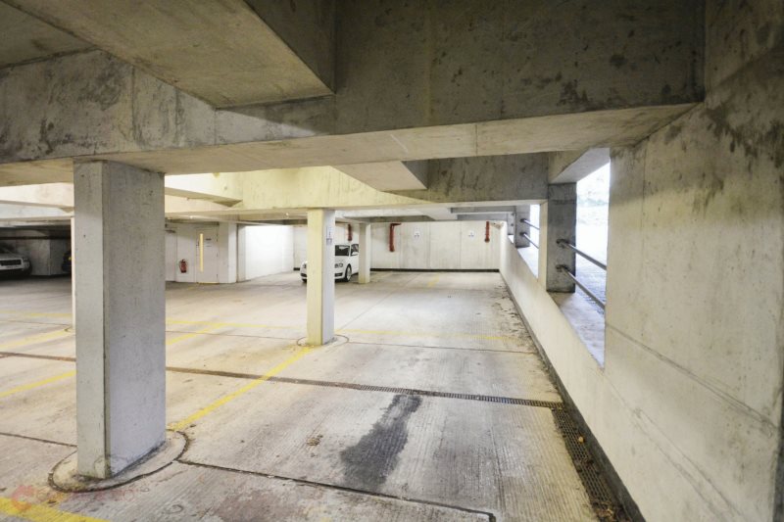









Floorplans
Print this Property
Property Details
Entrance
Entrance via communal front door into hallway leading too:
Private Front Door
Private front door leading too:
Hallway
Cupboard with consumer units. Radiator. Carpet. Doors leading to:
Bedroom
11'03 x 9'07 (3.43m x 2.92m)
Carpet. Radiator. Double glazed window to the rear. Power points.
Family Bathroom
7'04 x 5'09 (2.24m x 1.75m)
Tiled floors and walls. Chrome heated towel rail. Bath with shower attachment. Wash basin with mixer tap. W/C. Extractor fan. Spot lights.
Lounge / Kitchen
20'03 x 11'03 (6.17m x 3.43m)
Carpeted lounge with laminate floor kitchen. Matching array of wall and base units with complementing work surfaces. Built in fridge / freezer. Oven with hob over and extractor fan. Sink with mixer tap. Double glazed velux style window. Double glazed window to front. Radiator. Power points. Tv point.
Primary Bedroom
15'06 x 10'02 (4.72m x 3.1m)
Carpeted. Double glazed juliet balcony doors. Power points. Radiator. Doors to:
En-Suite Shower Room
5'09 x 5'05 (1.75m x 1.65m)
Tiled walls and floors. Corner shower unit. W/C. Wash basin with mixer tap.
Parking
Secure gated underground parking space allocated for one vehicle.
Leasehold Information
We have been advised by the seller that the current lease is a 125 year lease with 117 years left remaining. We have also been advised there is a peppercorn ground rent and the service charge is currently £1,433.36 every 6 months.
///
circulate.guides.totals
Local Info
None
All
Dentist
Doctor
Hospital
Train
Bus
Cemetery
Cinema
Gym
Bar
Restaurant
Supermarket
Energy Performance Certificate
The full EPC chart is available either by contacting the office number listed below, or by downloading the Property Brochure
Energy Efficency Rating
Environmental Impact Rating : CO2
Get in Touch!
Close
St. Mildreds Road, Ramsgate
2 Bed Not Applicable Apartment - for Sale, £160,000 - Ref:029089
Continue
Try Again
Ramsgate Sales
01843 851322
Open Monday 9.00am until 18.00,
Tuesday 9.00am until 18.00
Tuesday 9.00am until 18.00
Book a Viewing
Close
St. Mildreds Road, Ramsgate
2 Bed Not Applicable Apartment - for Sale, £160,000 - Ref:029089
Continue
Try Again
Ramsgate Sales
01843 851322
Open Monday 9.00am until 18.00,
Tuesday 9.00am until 18.00
Tuesday 9.00am until 18.00
Mortgage Calculator
Close
Ramsgate Sales
01843 851322
Open Monday 9.00am until 18.00,
Tuesday 9.00am until 18.00
Tuesday 9.00am until 18.00
