Book a Viewing
Arthur Road, Margate
£500,000 (Freehold)
4
1
2
Overview
Restored Modern-Victorian Family Townhouse, Ready to Move In!
Cooke & Co are thrilled to present this stunning four-bedroom period family home, elegantly blending period charm with contemporary living. Beautifully presented throughout, this home offers a seamless mix of classic Victorian features and modern design elements.
Located just off Dalby Square, the sea front is only a stone's throw away. From here, you can enjoy a scenic coastal walk either towards the Walpole Bay Tidal Pool or to the Turner Contemporary Gallery and Margate Old Town. Popular local spots such as Forts Coffee, Oast Bakery, The Good Egg, Margate Off Licence, and Faith in Strangers are all just a short walk away, making this a highly desirable location.
The current owners have meticulously refurbished this property to the highest standards, offering well-balanced living accommodation.
On the ground floor, you'll find a spacious lounge/diner featuring original sash windows, bespoke shutters, and a cosy open fireplace. The modern kitchen/diner spans an impressive 28ft, with bi-folding doors leading out to the garden. Thoughtfully designed, the kitchen boasts bespoke stainless steel countertops, a breakfast bar, and a skylight. Additionally, there is a utility room and a cloakroom on this level as well as access to a cellar.
The first floor houses three double bedrooms and one single bedroom, all with original features. The stylish modern-Victorian family bathroom is fitted with designer fixtures, including a clawfoot bath, rainfall shower, and underfloor heating.
Externally, the rear garden offers a mix of lawn and paved areas, perfect for entertaining and enjoying summer evenings.
This home should be at the top of your viewing list! Call us today to arrange your accompanied viewing 01843 231833
Stunning Four Bedroom Victorian Home
Full of Character & Original Features
Council Tax Band: C
Extended Modern Kitchen / Diner
Utility Room & Downstairs Cloakroom
Stones Throw From The Sea
Close To Local Hotspots Like Turner Gallery And Walpole Bay
Blend Of Victorian Charm & Contemporary Style
EPC Rating: D
Virtual Tour
Video
Photographs
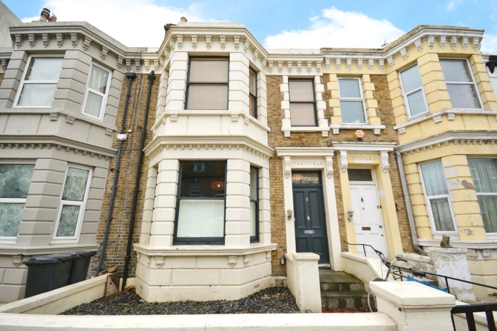
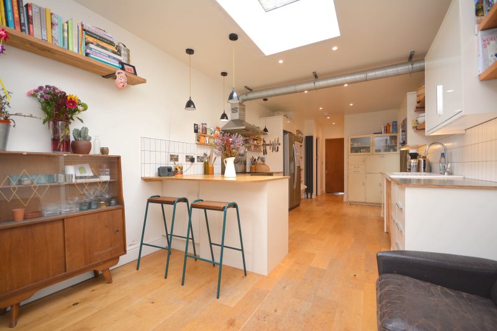
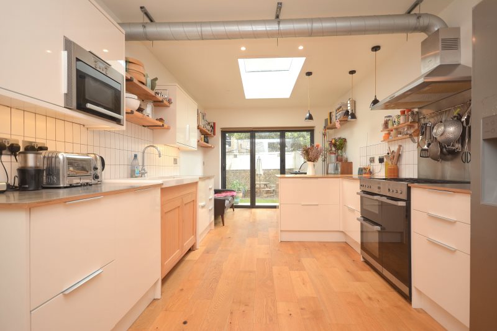
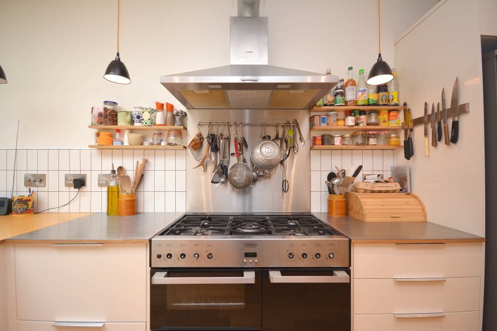
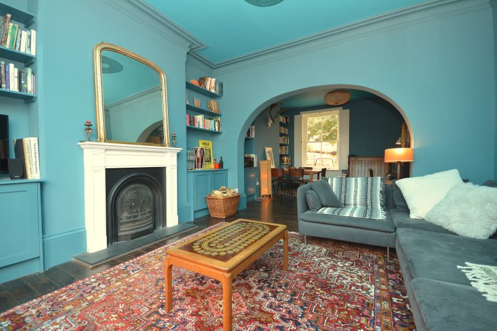
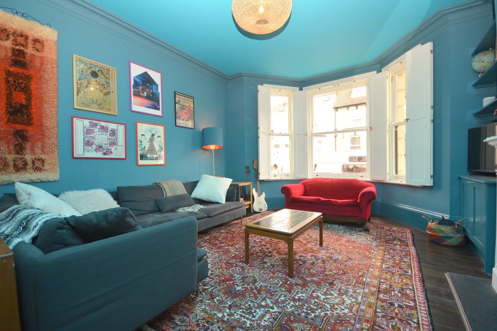
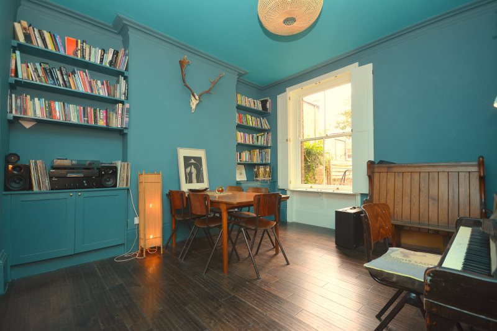
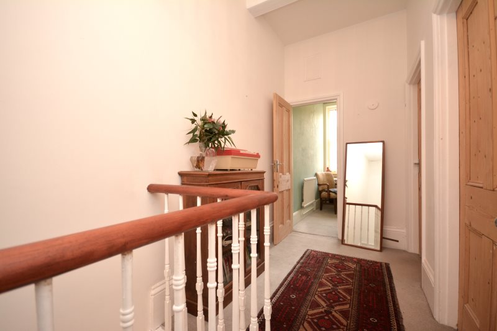
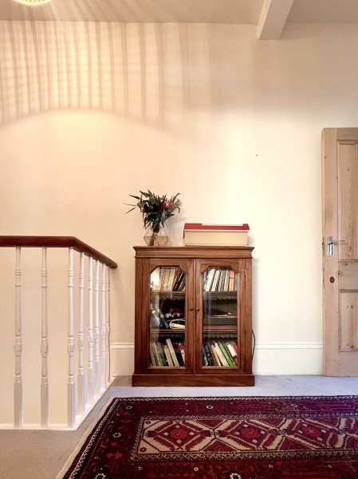
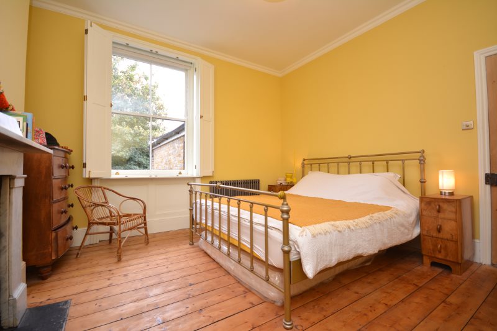
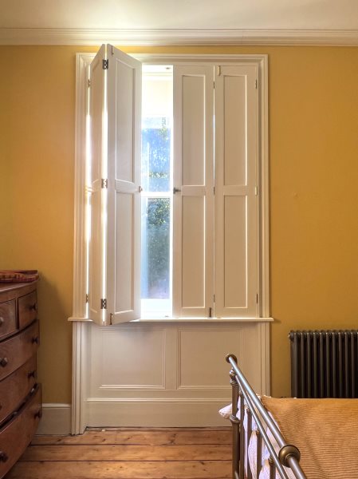
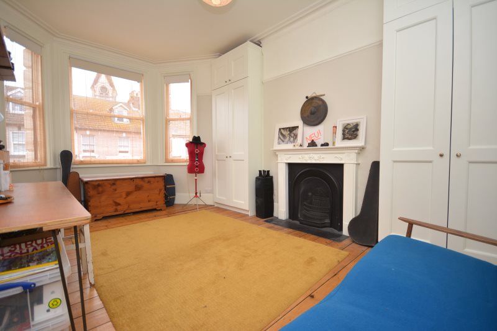
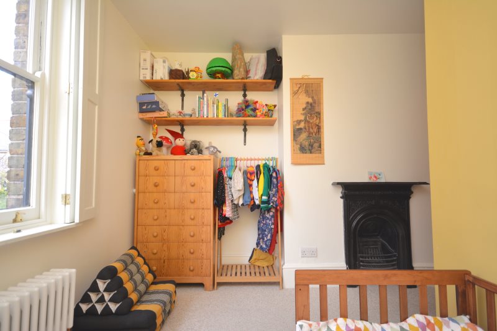
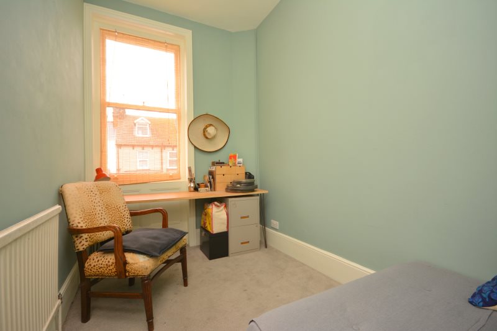
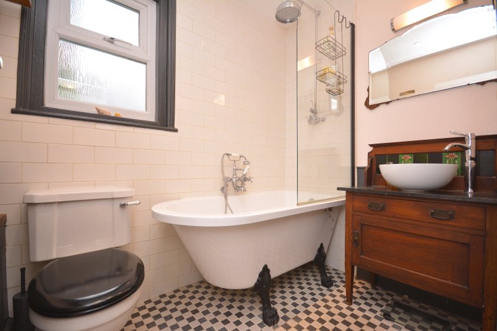
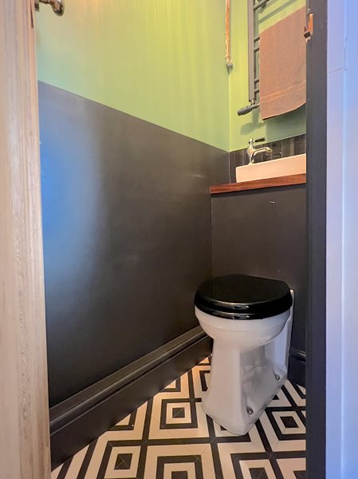
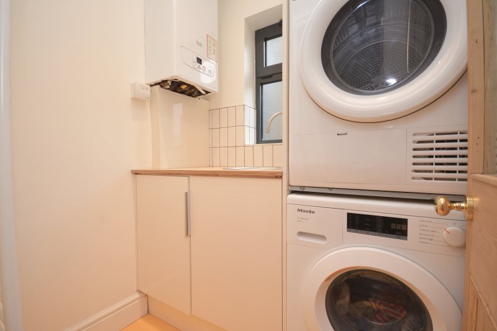
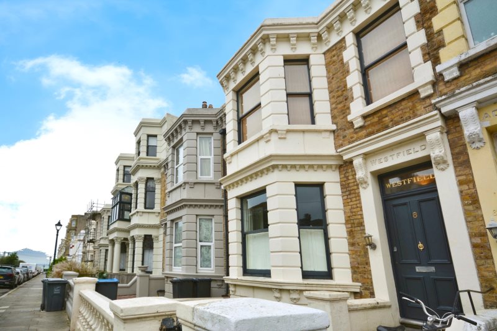
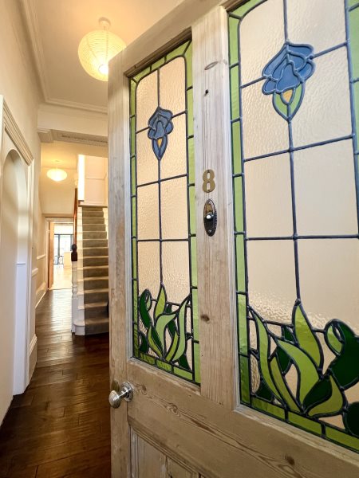
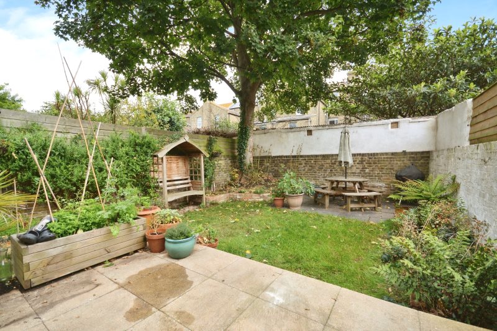
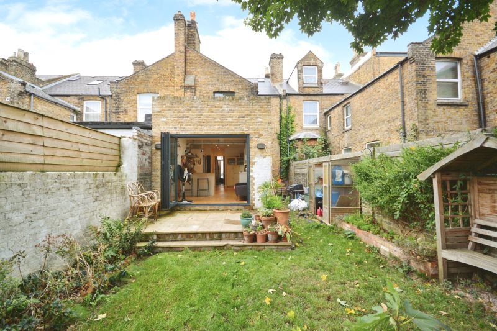





















Floorplans


Print this Property
Property Details
Entrance
Via wooden door into
Porch
Further wooden and glazed door into.
Hallway
Stairs leading to first floor. Radiator. Power points. Door to cellar. Doors leading to.
Lounge / Diner
30'7 x 13'7 (9.32m x 4.14m)
Single glazed bay sash window to front with wooden shutters. Single glazed sash window to rear with wooden shutters.
Open feature fireplace. Radiators. Power points.
Kitchen / Diner
28'8 x 9'6 (8.74m x 2.9m)
Modern kitchen-diner extension. Selection of wall and base units with bespoke stainless-steel countertops and oven splash-back. Breakfast bar with vintage enamel pendant-lighting. 1 ½ bowl ceramic sink and drainer unit with mixer tap. Splash-back tiles. Space for range cooker with extractor fan over. Integrated microwave. Double glazed Aluminium bi-fold doors to rear onto patio. Aluminium Double glazed door to side. Column radiators. Sky light.
Utility Room
4'9 x 4' (1.45m x 1.22m)
Base unit with complimentary work surface. Stainless steel sink with mixer tap. Space and plumbing for washing machine and tumble dryer. Heated towel rail. Double glazed frosted window to side.
Cloakroom
4'3 x 1'8 (1.3m x 0.51m)
Low level WC with hidden cistern with wash hand basin above. Heated towel rail. Extractor fan.
Cellar
13'7 x 6' (4.14m x 1.83m)
First Floor Landing
Split level. Stain glass loft hatch. Loft includes four new Velux windows ready for potential loft conversion (subject to the necessary planning consents). Built in storage cupboard. Doors to...
Bedroom
16'8 x 10'3 (5.08m x 3.12m)
Single glazed sash bay window to front. Feature fireplace. Built in wardrobes. Power points. Radiator.
Bedroom
10' x 6'2 (3.05m x 1.88m)
Single glazed sash to front. Radiator. Power points.
Bedroom
13' x 12'6 (3.96m x 3.81m)
Single glazed sash window to rear. Feature fireplace. Radiator. Power points.
Bedroom
10'4 x 9'8 (3.15m x 2.95m)
Single glazed sash window to rear. Radiator. Power points.
Bathroom
6'7 x 5'1 (2.01m x 1.55m)
Claw foot bath with shower screen and telephone taps. Mains rainfall shower over. Low level WC. Sink set onto Victorian wash stand. Heated towel rail. Underfloor heating. Double glazed frosted window to side.
Garden
Two patio areas. Lawned area.
Agents Notes
Please note this property is located in a conservation area.
The current owners have advised us of the following;
-Original Victorian sash windows refurbished, traditional brass fittings added.
-Bespoke traditional window shutters in most rooms.
-New modern-Victorian style bathroom with designer fittings and underfloor heating.
-Working fireplace in living room.
-Original features and detail throughout.
-New electrical consumer unit and full electrical test certificate valid until 2031.
-New boiler (2021).
-New roof, including four new Velux windows ready for potential loft conversion (subject to necessary planning consents)
///
mash.starts.glitz
Local Info
None
All
Dentist
Doctor
Hospital
Train
Bus
Cemetery
Cinema
Gym
Bar
Restaurant
Supermarket
Energy Performance Certificate
The full EPC chart is available either by contacting the office number listed below, or by downloading the Property Brochure
Energy Efficency Rating
Environmental Impact Rating : CO2
Get in Touch!
Close
Arthur Road, Margate
4 Bed Terraced House - for Sale, £500,000 - Ref:027601
Continue
Try Again
Cliftonville Sales
01843 231833
Open Thursday 9.00am until 18.00,
Friday 9.00am until 18.00
Friday 9.00am until 18.00
Book a Viewing
Close
Arthur Road, Margate
4 Bed Terraced House - for Sale, £500,000 - Ref:027601
Continue
Try Again
Cliftonville Sales
01843 231833
Open Thursday 9.00am until 18.00,
Friday 9.00am until 18.00
Friday 9.00am until 18.00
Mortgage Calculator
Close
Cliftonville Sales
01843 231833
Open Thursday 9.00am until 18.00,
Friday 9.00am until 18.00
Friday 9.00am until 18.00
