Book a Viewing
Ellington Road, Ramsgate
£390,000 (Freehold)
3
2
2
Overview
ELLINGTON ROAD THREE BEDROOM GEM!!!
Positioned in a highly desired road directly opposite the picturesque Ellington Park, this stunning Victorian 3-bedroom terraced house is brimming with character and charm. The spacious through lounge/diner boasts beautiful fireplaces and original features, including ceiling roses, dado rails, and period fireplaces, adding a timeless elegance to the home. The modern kitchen seamlessly flows into a handy utility room, offering practicality alongside style. Outside, the serene rear garden is thoughtfully designed with a blend of gravelled and paved areas, as well as two inviting decking spaces for outdoor relaxation and entertainment.
The property is conveniently located close to Ramsgate train station, bus routes, and local shops, as well as excellent schools, making it ideal for families. With a well-appointed family bathroom and an en-suite shower room off the main bedroom, this home is in ready-to-move-in condition, offering comfort, convenience, and style in a prime location.
Terraced House
Three Bedrooms
Council Tax Band: C
Stunning Condition
Highly Desired Road
Close To Station
Opposite Ellington Park
CHAIN FREE
EPC Rating: D
Virtual Tour
Photographs
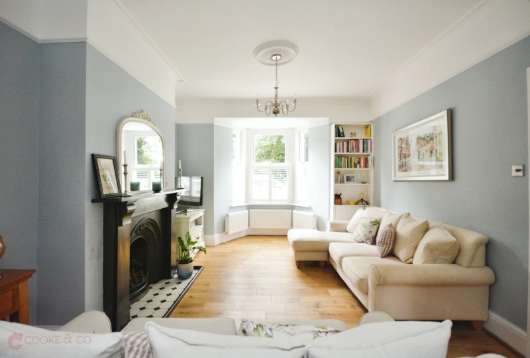
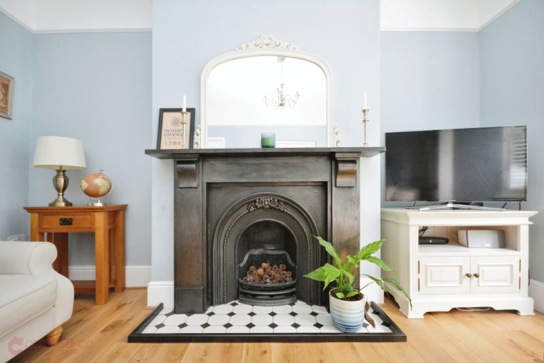
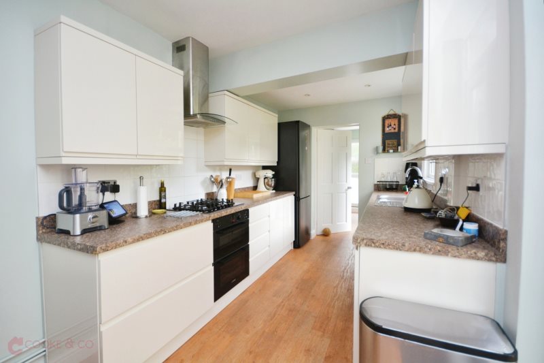
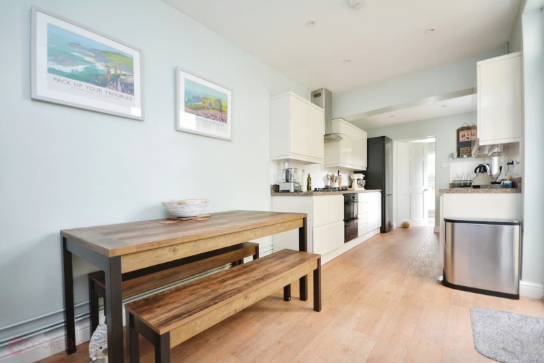
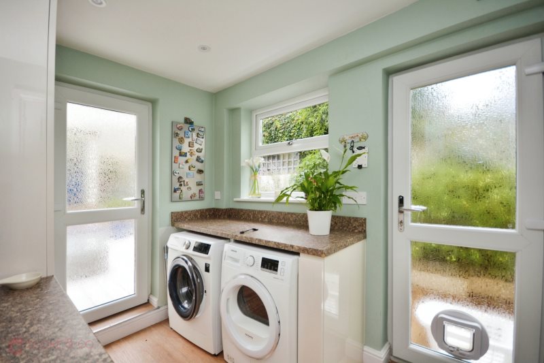
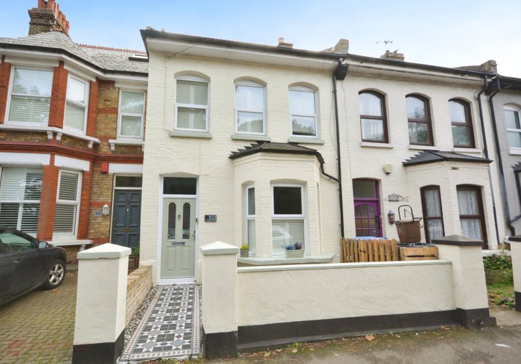
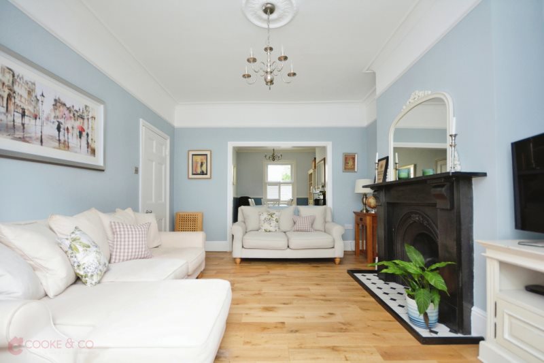
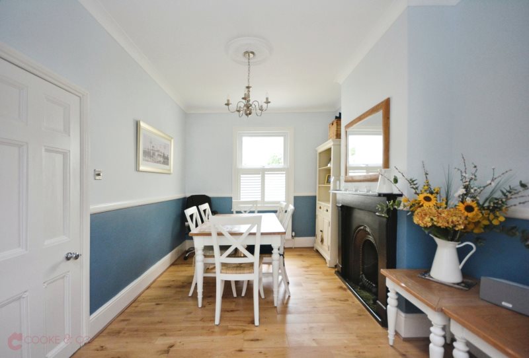
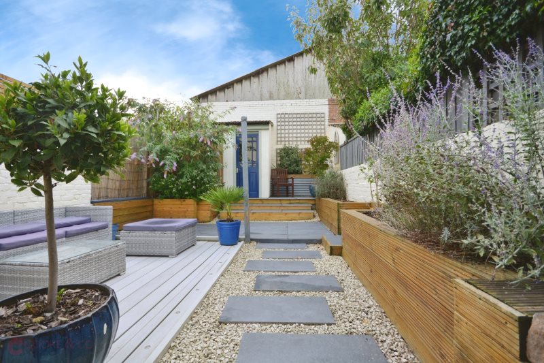
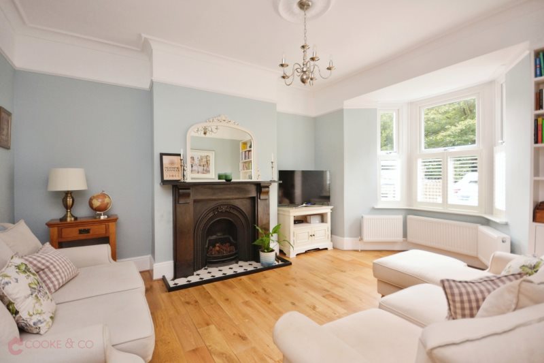
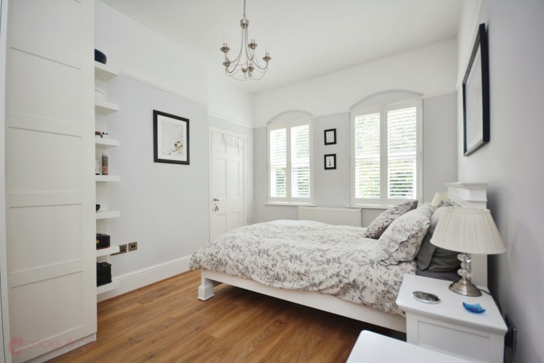
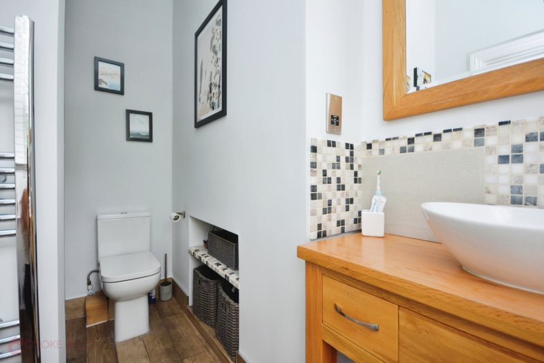
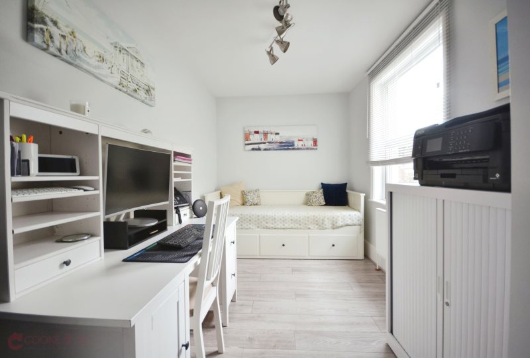
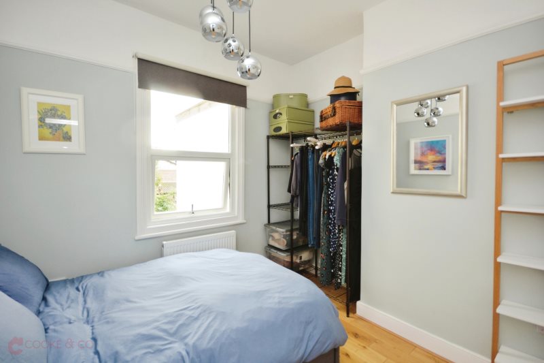
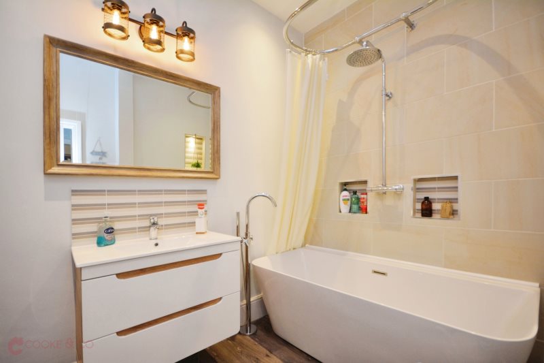
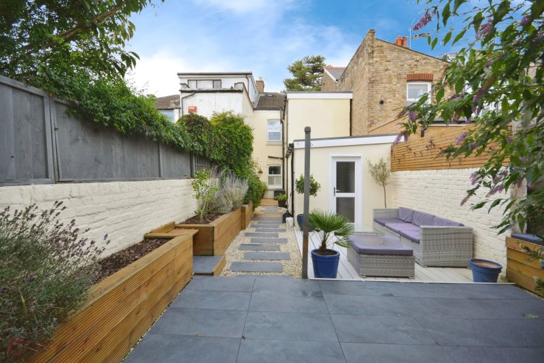
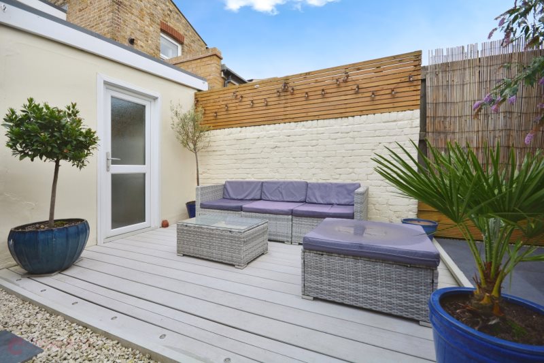
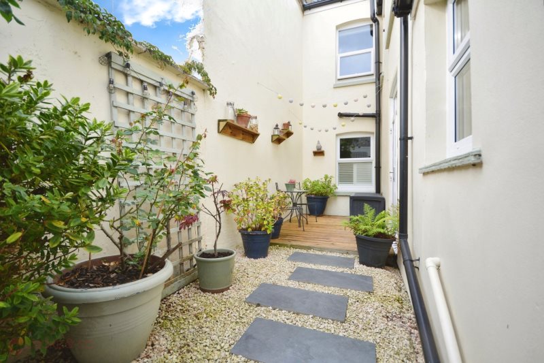
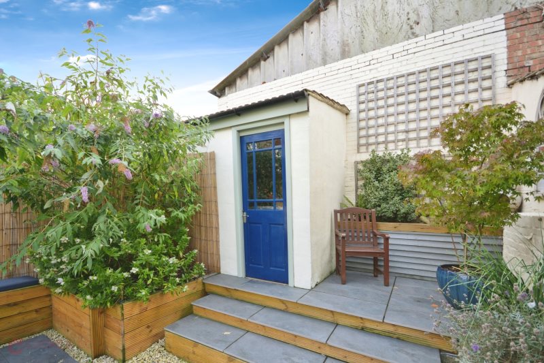



















Floorplans


Print this Property
Property Details
Entrance
Via wooden door into;
Porch Area
Carpeted throughout.
Hallway
Skirting and coving. Wooden flooring. Under stair storage. Radiator. Dado rails.
Lounge/Diner
30'02 x 11'10 (9.19m x 3.61m)
Bay window to front. Wooden flooring. Window to rear. Power points. Radiators. Fireplaces. Skirting and coving. Picture rails. Ceiling rose detailing.
Kitchen
21'04 x 7'10 (6.5m x 2.39m)
Windows to side. Matching array of wall and base units with complimentary work surfaces. Stainless steel sink with mixer taps. Tiled splash backs. Power points. Integrated oven and four burner gas hob. Space for fridge/freezer. Extractor hood. Integrated dishwasher. Skirting. Radiator. Wooden flooring. Door with side access to rear garden.
Utility Room
8'06 x 7'02 (2.59m x 2.18m)
Window to side. Matching array of wall and base units with complimentary work surfaces. Power points. Space and plumbing for washing machine and tumble dryer. Two doors with access to rear garden. Wooden flooring.
Stairs To First Floor
Carpeted stairs leading to;
Bedroom
14'04 x 7'06 (4.37m x 2.29m)
Window to rear. Wooden flooring. Power points. Radiator. Storage cupboard which houses the boiler.
Landing
Storage cupboards. Radiator. Carpeted. Power points.
Bedroom
10'07 x 8'09 (3.23m x 2.67m)
Window to rear. Skirting. Picture rails. Wooden flooring. Power points. Radiator.
Bathroom
6'08 x 8'09 (2.03m x 2.67m)
Low level W/C. Bath with over head shower. Extractor fan. Sink with mixer taps. Heated chrome towel rail. Laminate wooden look flooring.
Bedroom
13'09 x 9'04 (4.19m x 2.84m)
Windows to front. Built in wardrobes. Skirting. Picture rails. Radiator. Power points.
En-Suite Shower Room
9'02 x 4'11 (2.79m x 1.5m)
Frosted window to front. Walk in shower with screen. Low level W/C. Sink with mixer taps. Built in vanity unit. Laminate wooden look flooring. Heated chrome towel rail.
Front Garden
Part shingle. Part tiled area leading to front door.
Rear Garden
Part gravelled with paving stone walk way. Two decked areas. Part laid to pave. Storage shed.
///
tribes.doing.this
Local Info
None
All
Dentist
Doctor
Hospital
Train
Bus
Cemetery
Cinema
Gym
Bar
Restaurant
Supermarket
Energy Performance Certificate
The full EPC chart is available either by contacting the office number listed below, or by downloading the Property Brochure
Energy Efficency Rating
Environmental Impact Rating : CO2
Get in Touch!
Close
Ellington Road, Ramsgate
3 Bed Terraced House - for Sale, £390,000 - Ref:030341
Continue
Try Again
Ramsgate Sales
01843 851322
Open Monday 9.00am until 18.00,
Tuesday 9.00am until 18.00
Tuesday 9.00am until 18.00
Book a Viewing
Close
Ellington Road, Ramsgate
3 Bed Terraced House - for Sale, £390,000 - Ref:030341
Continue
Try Again
Ramsgate Sales
01843 851322
Open Monday 9.00am until 18.00,
Tuesday 9.00am until 18.00
Tuesday 9.00am until 18.00
Mortgage Calculator
Close
Ramsgate Sales
01843 851322
Open Monday 9.00am until 18.00,
Tuesday 9.00am until 18.00
Tuesday 9.00am until 18.00
