Book a Viewing
Beechcroft Gardens, Ramsgate
£275,000 (Freehold)
3
1
1
Overview
Located in a quiet and highly desirable cul-de-sac, this charming three-bedroom terraced house is an excellent opportunity for first-time buyers, families, or investors. Chain free and move-in ready, the property offers a comfortable, versatile living space in a peaceful neighbourhood, making it ideal for those looking to settle down or invest.
Upon entering, you are greeted by a bright and spacious open-plan lounge and dining area, perfect for both family life and entertaining guests. The layout flows seamlessly into the separate kitchen, which provides ample storage and workspace, making meal preparation easy and convenient.
The rear garden is designed for low maintenance, offering a pleasant outdoor area without the need for extensive upkeep ideal for enjoying al fresco dining, children's playtime, or relaxing on warm days. The house is situated in a quiet residential area, ensuring a tranquil lifestyle while still being close to essential amenities.
Conveniently, the property is within easy reach of local bus routes and Dumpton train station, providing excellent transport links for commuters and access to nearby towns and attractions. Whether you're heading to work or exploring the surrounding area, getting around is simple and convenient.
This property truly offers the best of both worlds a peaceful setting in a friendly neighbourhood, combined with the convenience of nearby transport and amenities.
Terraced House
Three Bedrooms
Council Tax Band: B
Easy To Maintain Garden
Close To Train Station
Cul-De-Sac Location
CHAIN FREE
Quiet Neighbourhood
EPC Rating: D
Virtual Tour
Photographs
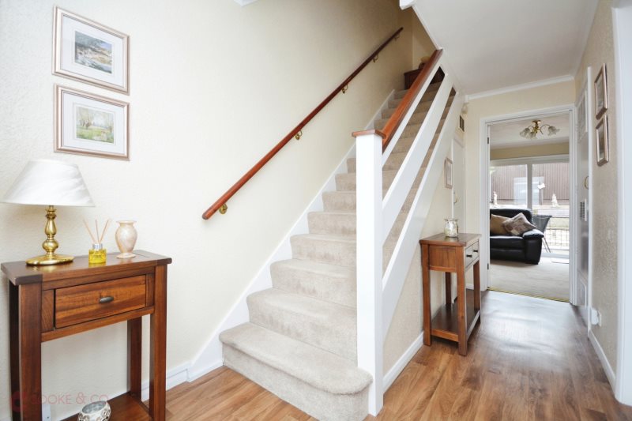
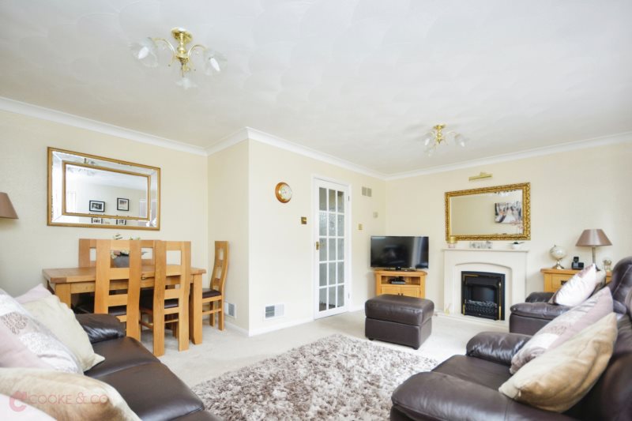
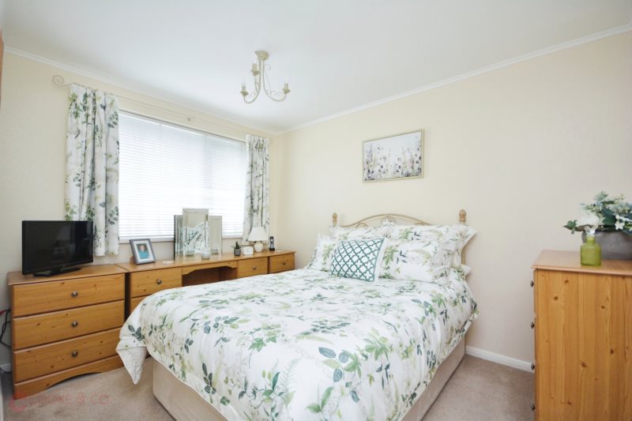
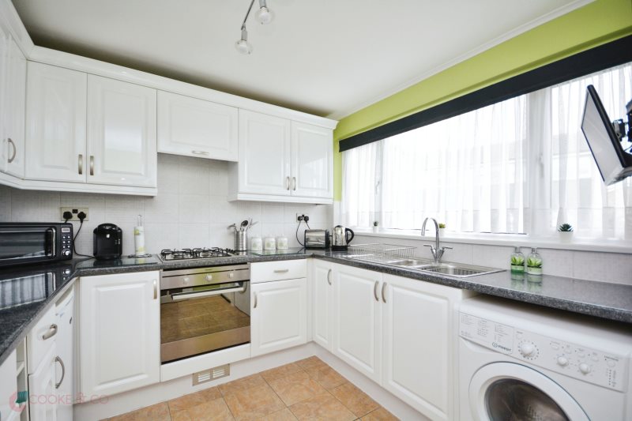
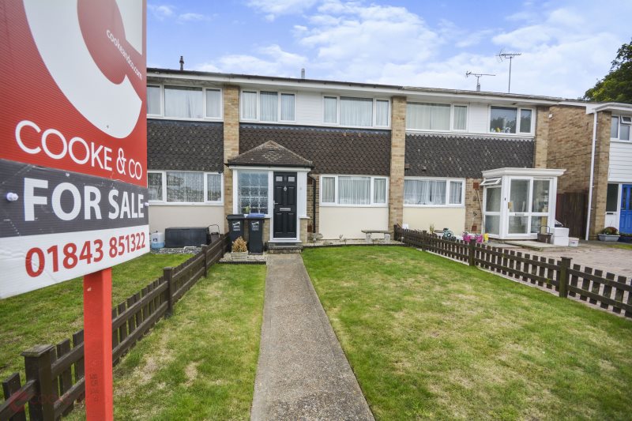
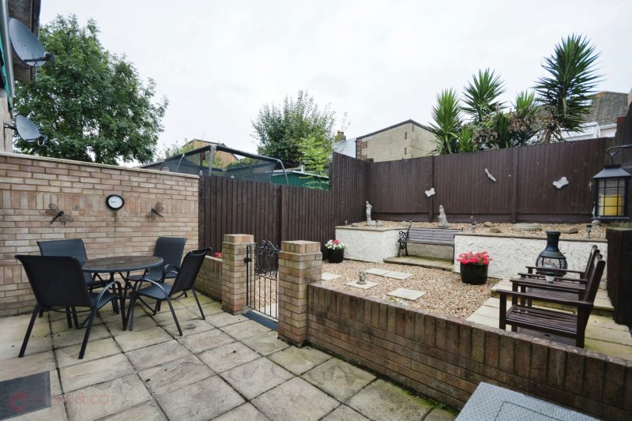
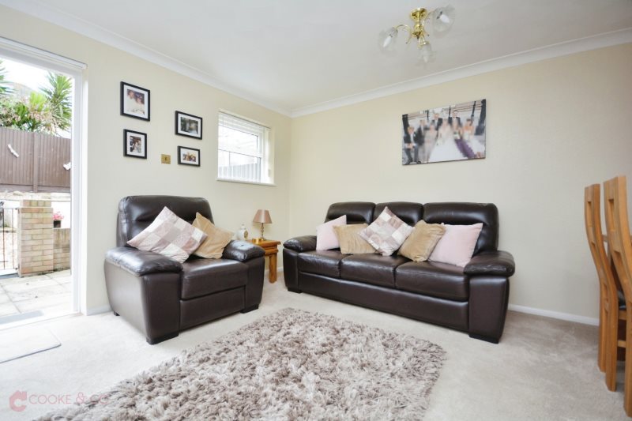
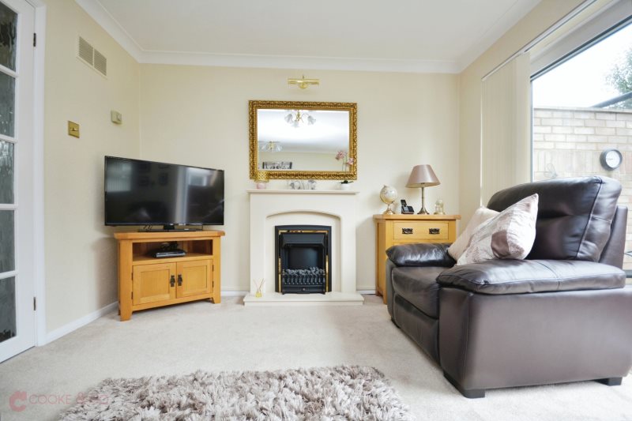
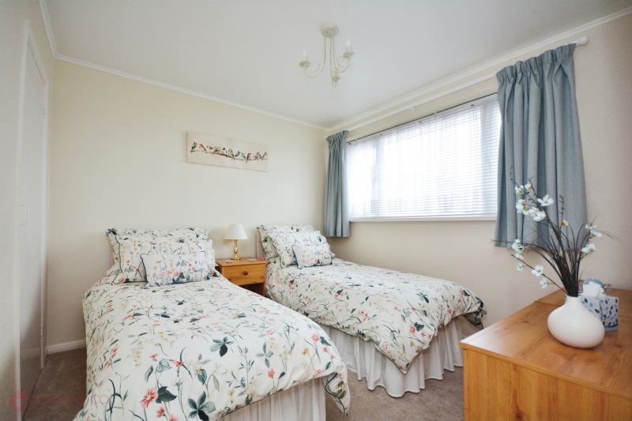
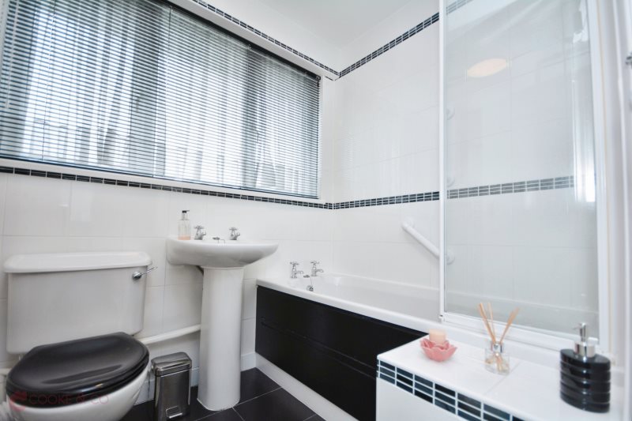
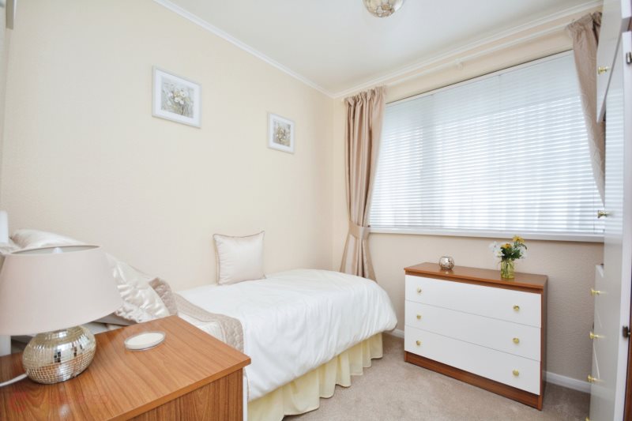
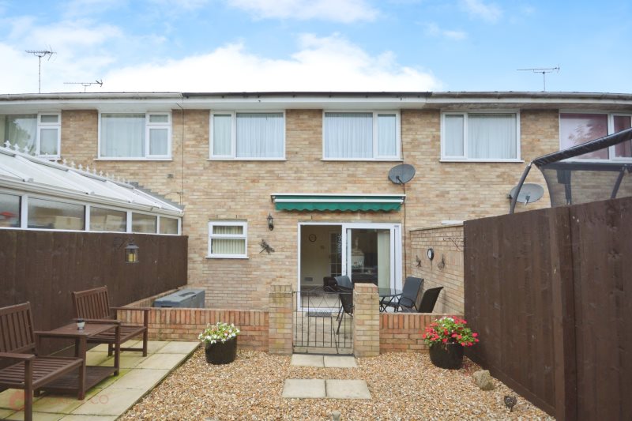
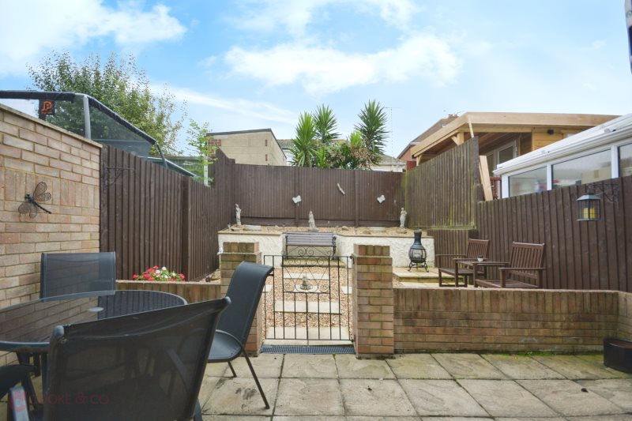













Floorplans


Print this Property
Property Details
Entrance
Via UPVC door into;
Hallway
Laminate flooring. Skirting. Power points. Cupboard which houses the boiler. Under stairs storage cupboard. Loft hatch with integrated ladder.
Kitchen
10'03 x 8'11 (3.12m x 2.72m)
Double glazed window to front. Fridge/freezer. Wine rack. Intergrated oven and four burner gas hob. Part tiled walls. Matching array of wall and base units with complimentary work surfaces. Larder cupboard. Power points. Stainless steel sink with mixer taps. Space and plumbing for washing machine. Tiled flooring. Heater.
Lounge/Diner
13'09 x 16'11 (4.19m x 5.16m)
Double glazed windows to rear. Sliding doors to rear. Carpeted throughout. Gas fireplace inset. Power points. TV point.
Stairs To First Floor
Carpeted stairs leading to;
Landing
Access to loft with pull down ladder. Power points. Fire alarm. Skirting.
Bedroom
8'0 x 7'10 (2.44m x 2.39m)
Double glazed windows to rear. Carpeted throughout. Skirting. Power points.
Bedroom
11'0 x 8'07 (3.35m x 2.62m)
Double glazed windows to rear. Carpeted throughout. Skirting. Power points. Built in wardrobes.
Bedroom
9'08 x 9'05 (2.95m x 2.87m)
Double windows to front. Carpeted throughout. Skirting. Power points. Built in wardrobes.
Family Bathroom
6'11 x 5'04 (2.11m x 1.63m)
Low level W/C. Bath with shower attachments. Tiled flooring. Tiled walls.
Front Garden
Mostly laid to lawn with concrete path leading to property.
Rear Garden
Part laid to pave. Part gravelled to rear. Easy maintenance all year round.
///
indoor.flops.sting
Local Info
None
All
Dentist
Doctor
Hospital
Train
Bus
Cemetery
Cinema
Gym
Bar
Restaurant
Supermarket
Energy Performance Certificate
The full EPC chart is available either by contacting the office number listed below, or by downloading the Property Brochure
Energy Efficency Rating
Environmental Impact Rating : CO2
Get in Touch!
Close
Beechcroft Gardens, Ramsgate
3 Bed Terraced House - for Sale, £275,000 - Ref:030260
Continue
Try Again
Ramsgate Sales
01843 851322
Open Monday 9.00am until 18.00,
Tuesday 9.00am until 18.00
Tuesday 9.00am until 18.00
Book a Viewing
Close
Beechcroft Gardens, Ramsgate
3 Bed Terraced House - for Sale, £275,000 - Ref:030260
Continue
Try Again
Ramsgate Sales
01843 851322
Open Monday 9.00am until 18.00,
Tuesday 9.00am until 18.00
Tuesday 9.00am until 18.00
Mortgage Calculator
Close
Ramsgate Sales
01843 851322
Open Monday 9.00am until 18.00,
Tuesday 9.00am until 18.00
Tuesday 9.00am until 18.00
