Book a Viewing
Beech Drive, Broadstairs
£335,000 (Freehold)
3
2
1
Overview
Beautifully Refurbished 3-Bedroom Semi-Detached House on Beech Drive, Broadstairs
Cooke & Co are excited to present this newly refurbished 3-bedroom semi-detached house in Beech Drive, located in the sought-after Wimpy Estate of Broadstairs. Perfectly designed for modern family living, this property is ready to move into and comes with a range of impressive features, including two bathrooms, a garage, and off-street parking. The location is ideal for families, offering the best of both convenience and leisure. The house is just a short distance from the beautiful Broadstairs seafront, where you can enjoy the sandy beaches, charming promenade, and a variety of local shops and restaurants. Additionally, the property is conveniently close to Westwood Cross Shopping Centre, providing a great selection of shops, restaurants, and entertainment options, including a cinema and a casino. For those needing to commute, the property is within easy reach of Broadstairs train station, offering fast and direct links to London and other major cities, making it perfect for those who need to travel for work or leisure. The area is also known for its reputable schools, adding to its appeal as an ideal family home.
Being sold with no forward chain, this home will appeal to a wide variety of buyers and with its fantastic location, spacious layout, and modern finishes throughout, this property is expected to generate a lot of interest. We encourage any interested parties to contact us today to arrange your accompanied viewing and secure this fantastic opportunity before it's gone.
Semi-Detached House
Three Bedrooms
Council Tax Band: C
Off-Road Parking
Newly Renovated
CHAIN FREE
Close To Schools
Garage
EPC Rating: C
Virtual Tour
Photographs
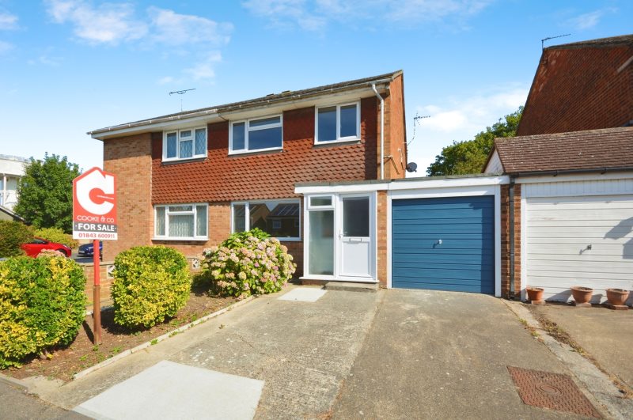
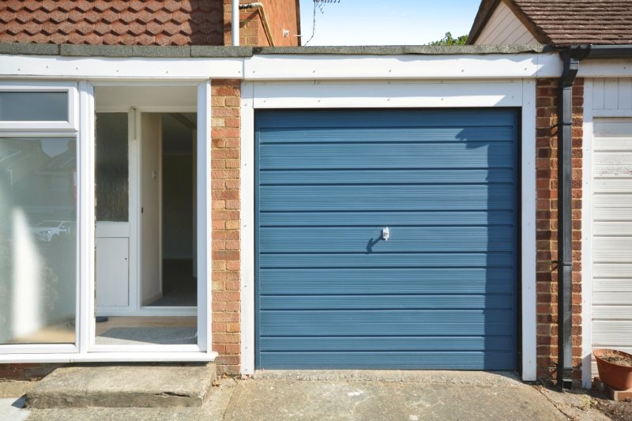
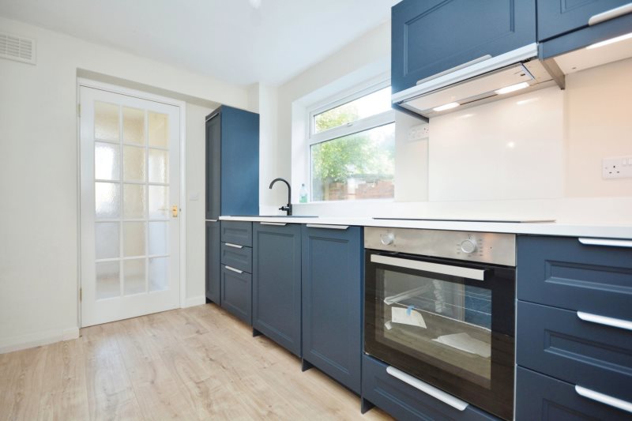
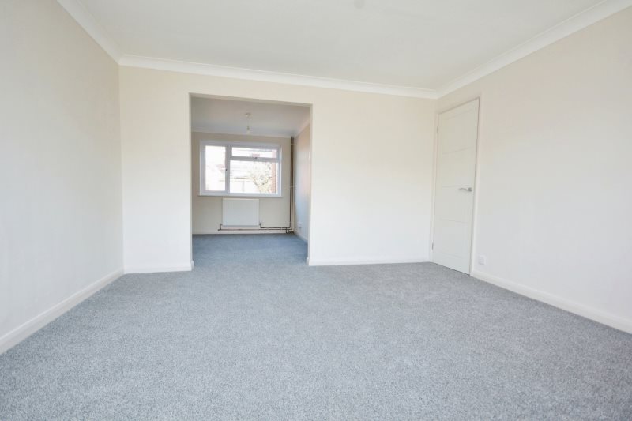
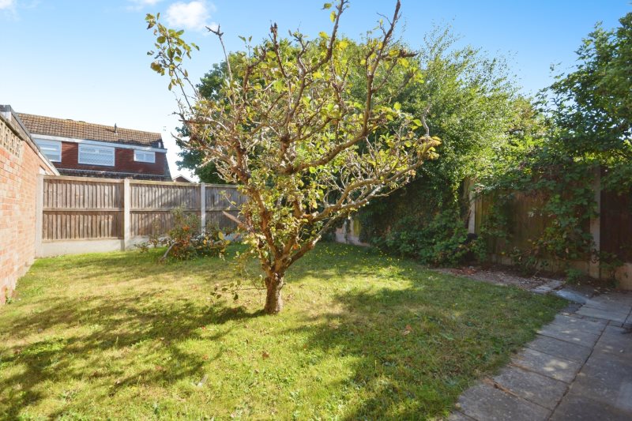
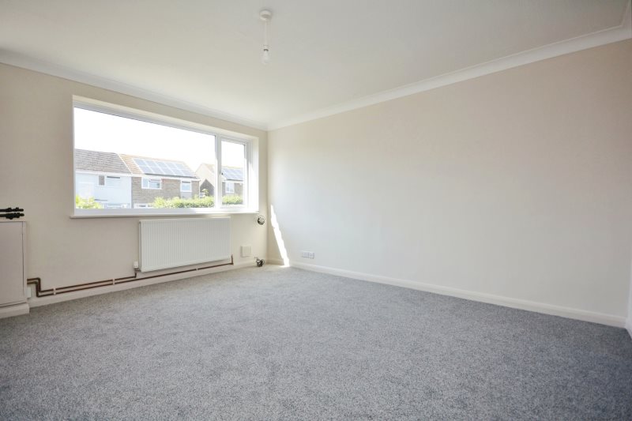
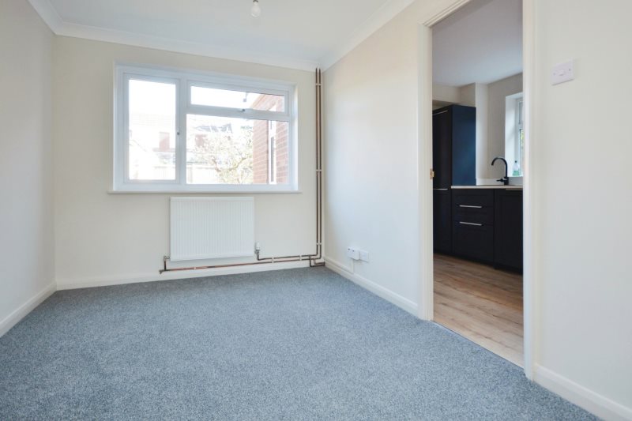
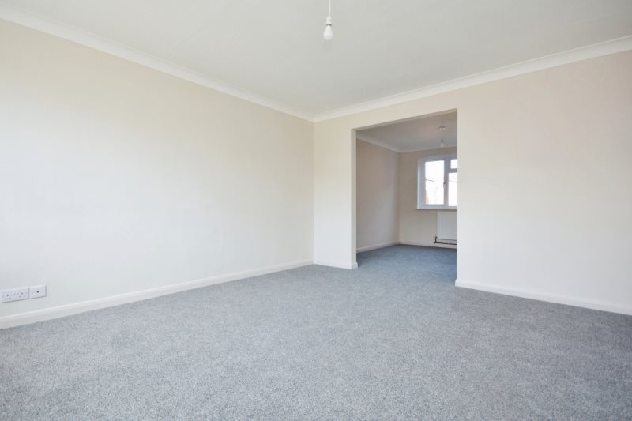
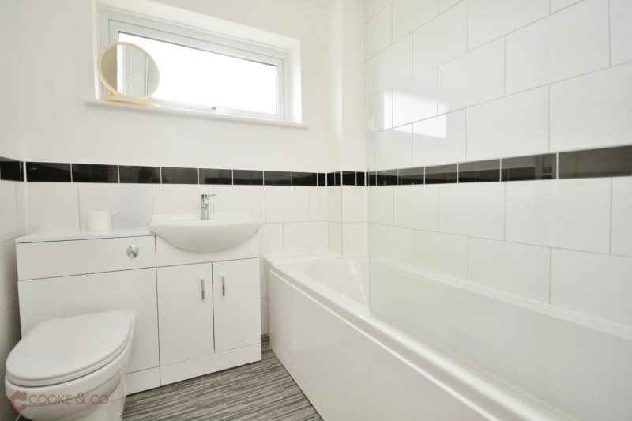
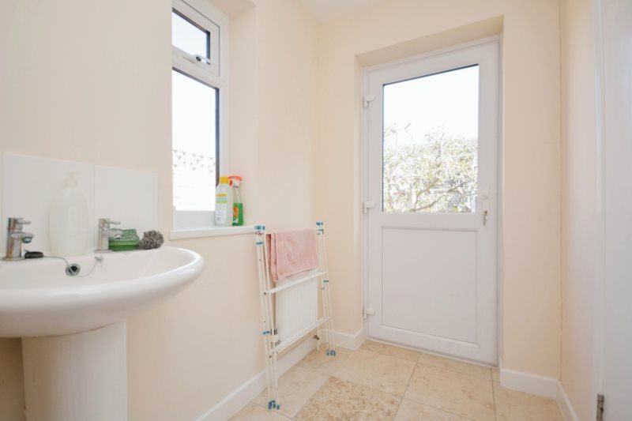
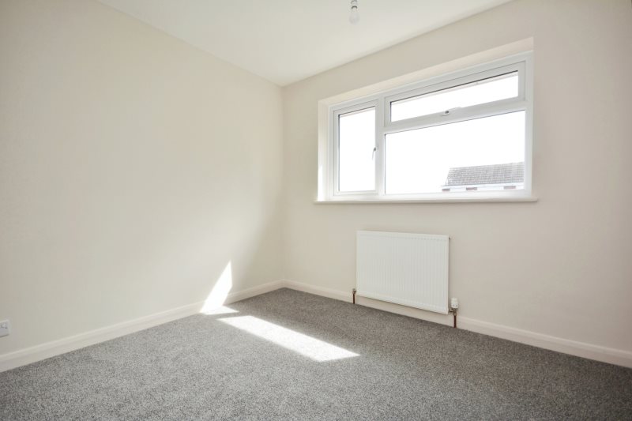
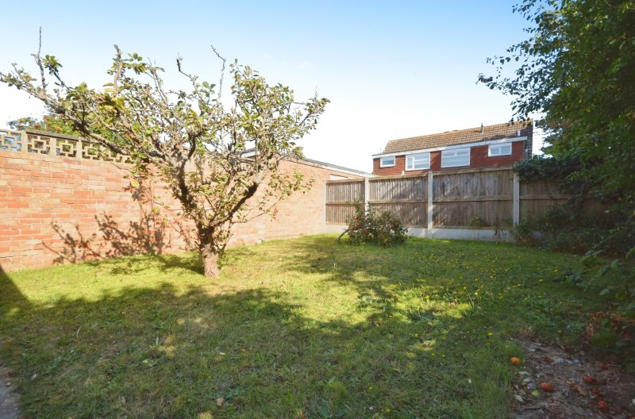
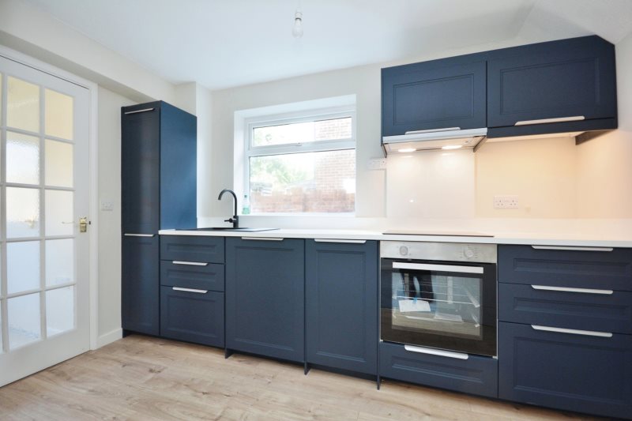













Floorplans


Print this Property
Property Details
Entrance
Porch Area
Laid with laminate flooring. Through to:
Hallway
Stairs to first floor landing. Through to:
Lounge
13'07 x 12'05 (4.14m x 3.78m)
Double glazed window to front. Radiator. Carpeted. Storage cupboard. Skirting. Coving. Power points. Through to:
Dining Room
10'04 x 8'03 (3.15m x 2.51m)
Double glazed window to rear. Carpeted. Radiator. Power points. Through to:
Kitchen
11'00 x 7'02 (3.35m x 2.18m)
Double glazed window to side. Matching array of wall and base units with complementing work surfaces. Power points. Built in oven with electric hob and extractor. Built in sink with mixer taps. Integrated slim line dishwasher. Space for fridge / freezer. Doors to:
Utility Room
6'04 x 4'06 (1.93m x 1.37m)
Double glazed window to side. Tiled flooring. Wash basin with mixer taps. Radiator. Skirting. Doors to rear garden. Doors to:
Downstairs Shower Room
6'02 x 2'03 (1.88m x 0.69m)
Tiled flooring and walls. Wet room style shower. Low level W/C. Double glazed window to rear.
Stairs To First Floor Landing
Carpeted stairs.
First Floor Landing
Double glazed window to side. Loft access. Doors to:
Family Bathroom
6'02 x 6'01 (1.88m x 1.85m)
Double glazed frosted window to rear. Bath with shower attachment and glass divider. Wash basin with mixer tap. Low level W/C. Heated chrome towel rail. Laminate flooring. Tiled walls.
Bedroom Two
9'03 x 9'01 (2.82m x 2.77m)
Double glazed window to rear. Carpeted. Radiator. Skirting. Boiler housing.
Primary Bedroom
15'06 x 8'07 (4.72m x 2.62m)
Double glazed window to front. Carpeted. Skirting. Power points. Radiator.
Bedroom Three
10'05 x 6'08 (3.18m x 2.03m)
Double glazed window to front. Carpeted. Skirting. Cupboard. Radiator. Power points.
Rear Garden
Laid to lawn with a laid to concrete area. Access to garage.
Garage
Single garage plus internal storage area, with a metal up and over door.
Front garden
Front garden is made up of mature shrubbery and flower beds with a pathway to the left. Also comprises of a driveway large enough for two vehicles.
///
wire.sugar.factories
Local Info
None
All
Dentist
Doctor
Hospital
Train
Bus
Cemetery
Cinema
Gym
Bar
Restaurant
Supermarket
Energy Performance Certificate
The full EPC chart is available either by contacting the office number listed below, or by downloading the Property Brochure
Energy Efficency Rating
Environmental Impact Rating : CO2
Get in Touch!
Close
Beech Drive, Broadstairs
3 Bed Semi-Detached House - for Sale, £335,000 - Ref:030220
Continue
Try Again
Broadstairs Sales
01843 600911
Open Sunday Out of hours Cover until 16.00.,
Monday 9.00am until 18.00
Monday 9.00am until 18.00
Book a Viewing
Close
Beech Drive, Broadstairs
3 Bed Semi-Detached House - for Sale, £335,000 - Ref:030220
Continue
Try Again
Broadstairs Sales
01843 600911
Open Sunday Out of hours Cover until 16.00.,
Monday 9.00am until 18.00
Monday 9.00am until 18.00
Mortgage Calculator
Close
Broadstairs Sales
01843 600911
Open Sunday Out of hours Cover until 16.00.,
Monday 9.00am until 18.00
Monday 9.00am until 18.00
