Book a Viewing
Dane Road, Margate
£390,000 (Freehold)
3
1
1
Overview
Charming Three-Bedroom Bungalow with Stunning Dane Park Views
!
Welcome to this beautifully maintained three-bedroom bungalow, ideally situated with breathtaking views over Dane Park. Built circa 1913, this lovely home has been well looked after throughout, offering a perfect blend of comfort and convenience.
As you step inside, you are greeted by a bright and spacious living area that flows seamlessly into the well-equipped kitchen. The three bedrooms provide ample space for family or guests, while the modern bathroom ensures comfort and style. This charming property is raised from the street and offers unparallelled views over Dane Park.
To the front, a charming veranda invites you to unwind and take in the stunning sunsets over Dane Park. Imagine ending each day with a front-row seat to nature's nightly show.
The rear garden, offers serene and private oasis for outdoor enjoyment. Whether you're looking to entertain friends or simply relax with a good book, this garden provides the perfect setting.
Located just a short walk from Margates vibrant Old Town, Cliftonville High Street and Sea Front, this bungalow is a rare find! Don't miss the opportunity to make it your own. Contact us today to arrange a viewing!
Three Bedroom Bungalow
Stunning Veranda to Front
Council Tax Band: C
Good Size Lounge
Modern Bathroom
Enclosed Rear Garden
Sunset Views over Dane Park
Essential Viewing
Energy Rating: D
Video
Photographs
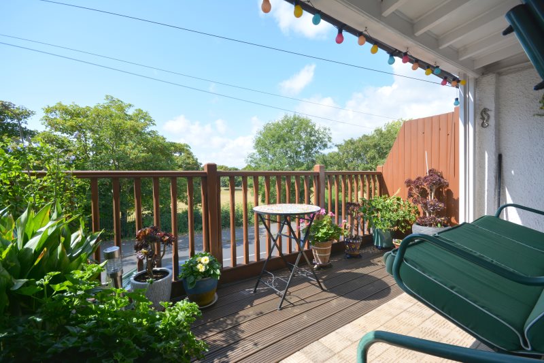
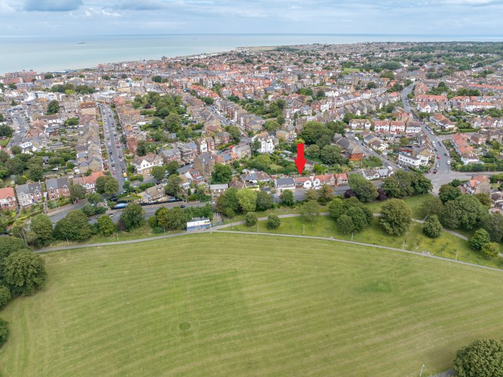
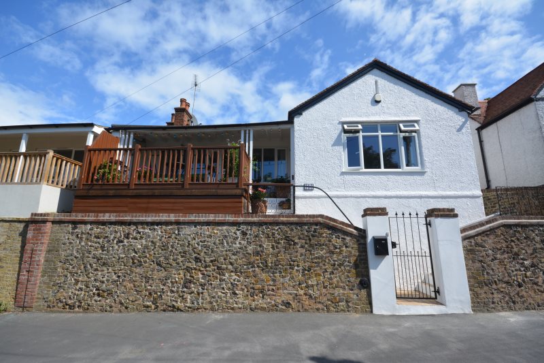
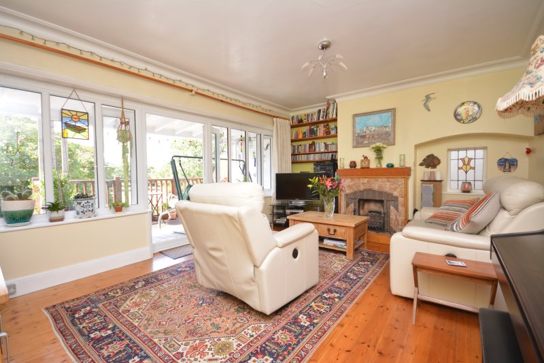
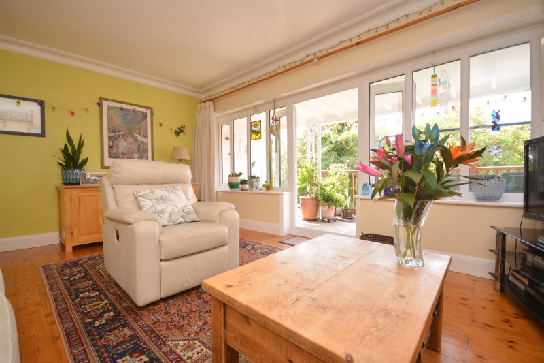
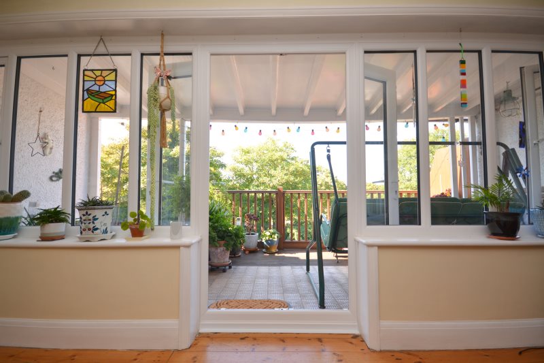
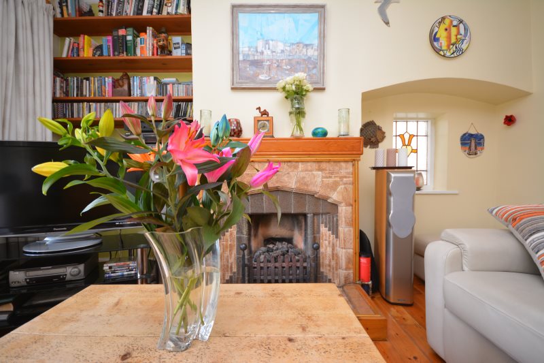
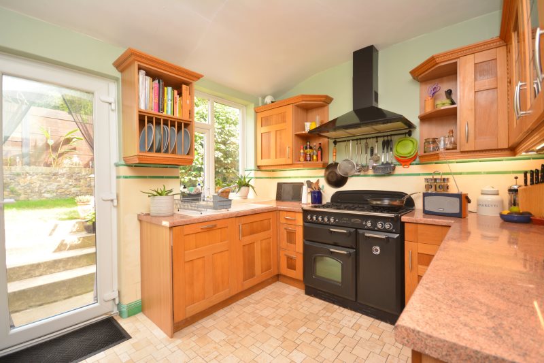
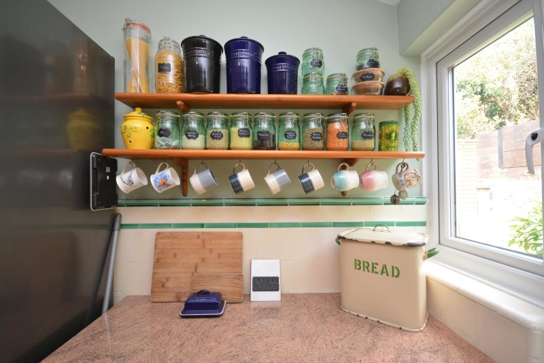
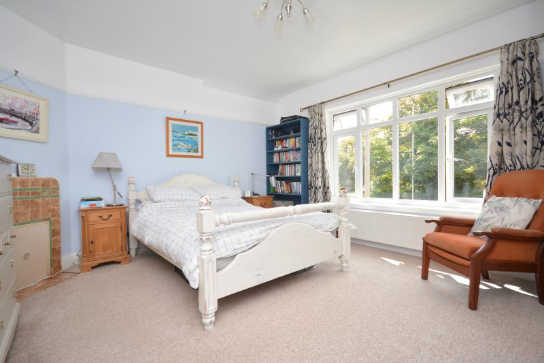
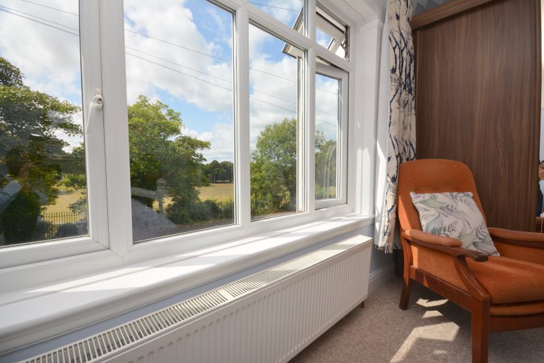
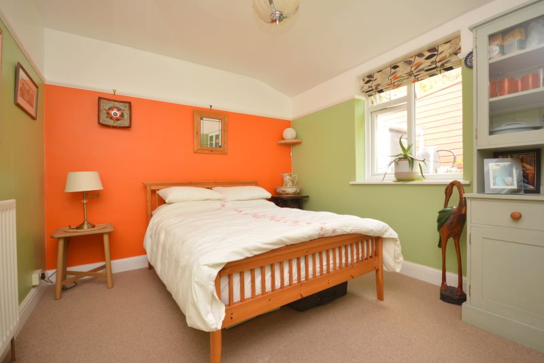
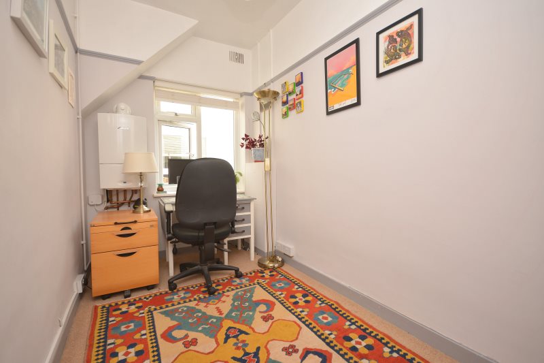
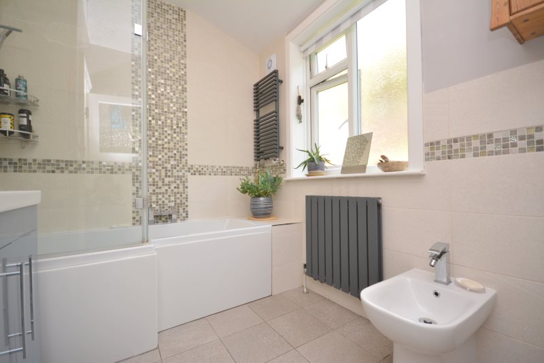
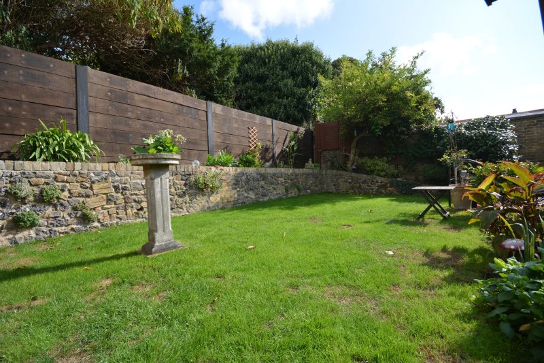
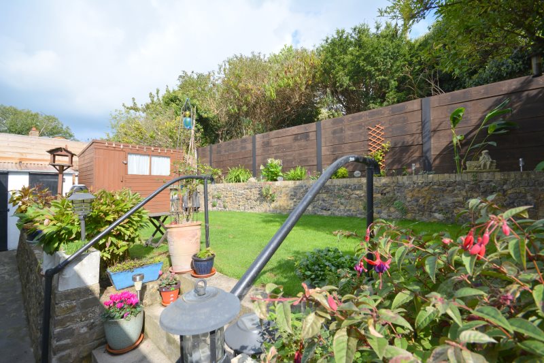
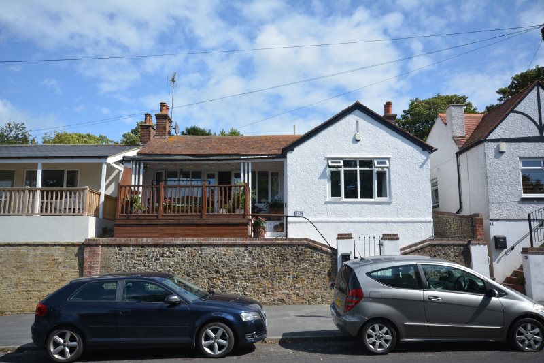
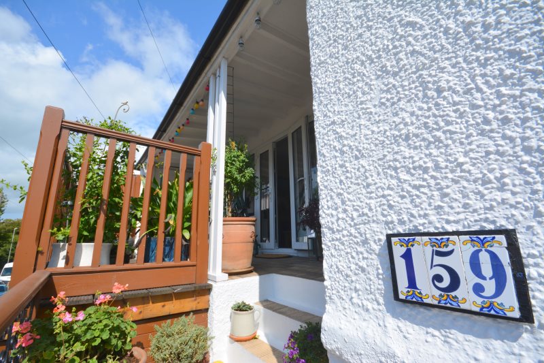
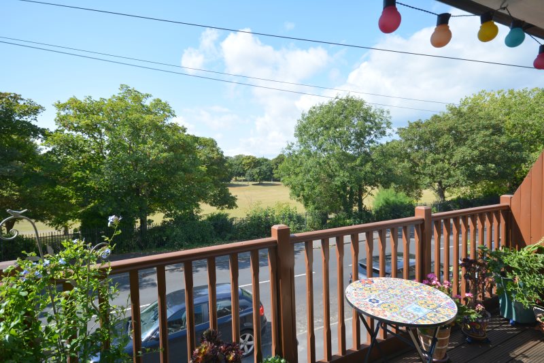





















Floorplans


Print this Property
Property Details
Entrance
Gate leading to stairs up to veranda.
Veranda to Front
17'9 x 8'4 (5.41m x 2.54m)
Tiled and decked area. South West facing. Double glazed French doors into
Lounge
17'8 x 12'7 (5.38m x 3.84m)
Double glazed windows to front. Radiator. Power points. Single glazed stain glass window to side. Fire place.
Hallway
Radiator. Access to loft (drop down ladder, partially bordered) Doors to..
Kitchen
10'8 x 8'8 (3.25m x 2.64m)
Matching wall and base units with complimentary works faces. 1 ½ bowl Ceramic sink unit with drainer and mixer tap. Original splash back tiles. Space for range cooker with extractor fan over. Space for fridge freezer. Space and plumbing for washing machine. Space for tumble dryer. Double glazed window to rear. Double glazed door to rear leading to garden.
Bedroom One
14'0 x 13'9 (4.27m x 4.19m)
Double glazed window to front offering park views. Radiator. Power points. Fire place.
Bedroom Two
11'3 x 9'6 (3.43m x 2.9m)
Double glazed window to rear with view of garden. Radiator. Power points.
Bedroom Three
10'8 x 5'5 (3.25m x 1.65m)
Double glazed window to side. Radiator. Power points. Wall mounted boiler.
Bathroom
8'7 x 6'2 (2.62m x 1.88m)
P-shape bath with mains rainfall shower over. Sink set into vanity unit. Low level WC. Bidet. Heated towel rail. Radiator. Extractor fan. Double glazed frosted window to rear.
Garden
Steps up to lawned area. Side access. Storage space. Shed. Outside tap. Railway sleeper retaining wall to rear.
///
hats.inch.zoom
Local Info
None
All
Dentist
Doctor
Hospital
Train
Bus
Cemetery
Cinema
Gym
Bar
Restaurant
Supermarket
Energy Performance Certificate
The full EPC chart is available either by contacting the office number listed below, or by downloading the Property Brochure
Energy Efficency Rating
Environmental Impact Rating : CO2
Get in Touch!
Close
Dane Road, Margate
3 Bed Detached Bungalow - for Sale, £390,000 - Ref:028439
Continue
Try Again
Cliftonville Sales
01843 231833
Open Monday 9.00am until 18.00,
Tuesday 9.00am until 18.00
Tuesday 9.00am until 18.00
Book a Viewing
Close
Dane Road, Margate
3 Bed Detached Bungalow - for Sale, £390,000 - Ref:028439
Continue
Try Again
Cliftonville Sales
01843 231833
Open Monday 9.00am until 18.00,
Tuesday 9.00am until 18.00
Tuesday 9.00am until 18.00
Mortgage Calculator
Close
Cliftonville Sales
01843 231833
Open Monday 9.00am until 18.00,
Tuesday 9.00am until 18.00
Tuesday 9.00am until 18.00
