Book a Viewing
Kings Mews, Margate
£295,000 (Freehold)
3
2
1
Overview
Off-Street Parking, South-Facing Garden & Prime Old Town Location!
Nestled within a gated development, this well-maintained three-bedroom terraced home is just a short stroll from the vibrant heart of Margate's Old Town, where historic charm meets modern convenience. Enjoy easy access to the eclectic mix of boutique shops and award-winning restaurants that make this area so unique
.
On the ground floor, you'll find a welcoming hallway, a convenient cloakroom, a modern kitchen, and a spacious lounge/diner that opens directly onto a sunny south-facing rear garden perfect for relaxing.
The top floor features three bedrooms, including a primary suite with an en-suite shower room, along with a family bathroom.
At the front of the property, private off-street parking for two cars offers added convenience.
For more information on this wonderful family home, contact Cooke & Co today to arrange your viewing, or visit our website at www.cookeandco.com for
Three Bedroom Terrace
Old Town Location
Council Tax Band: C
En-Suite
Downstairs Cloakroom
Off Street Parking For Two
Enclosed South Facing Rear Garden
Gated Development
Energy Rating: C
Virtual Tour
Video
Photographs
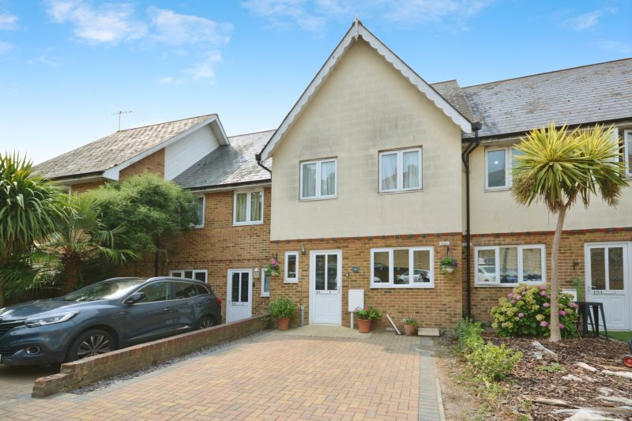
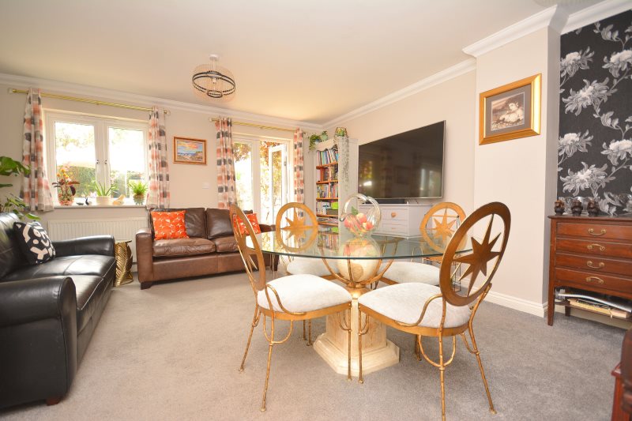
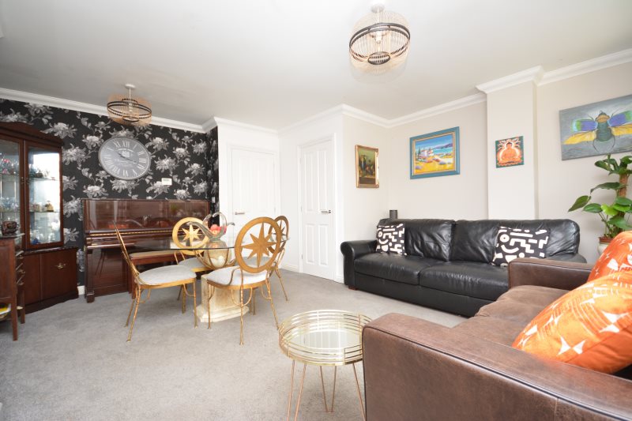
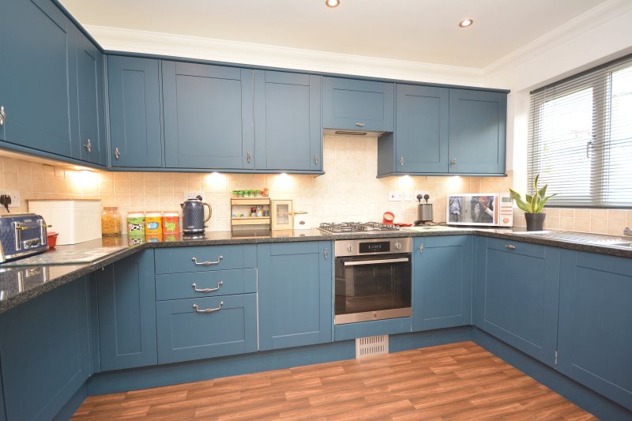
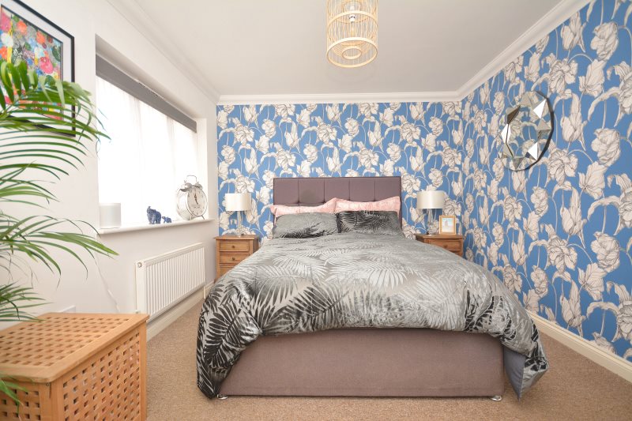
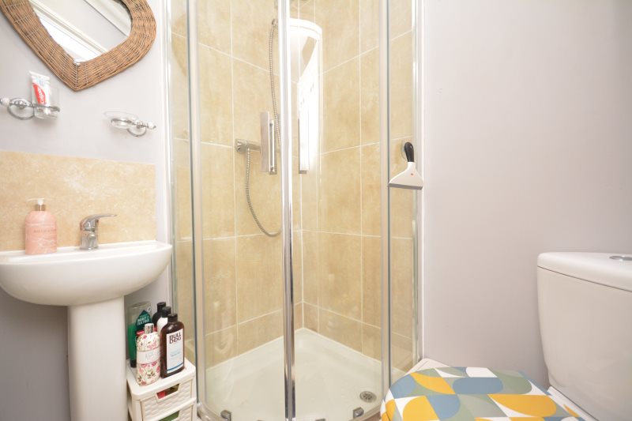
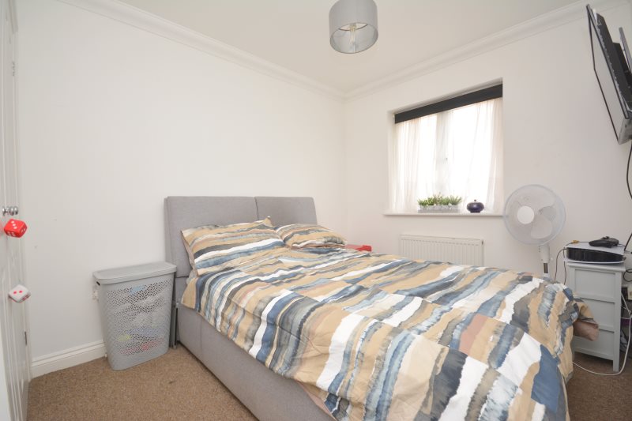
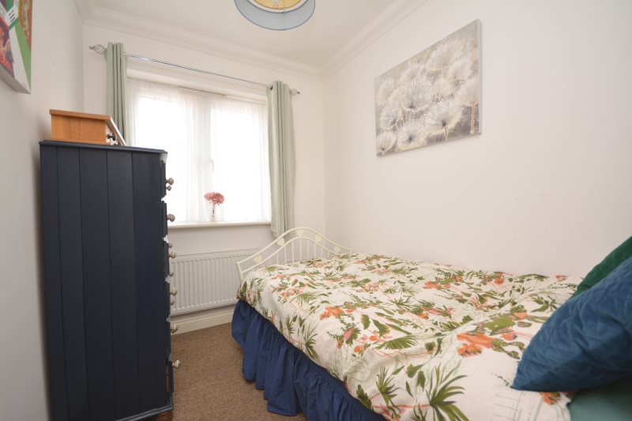
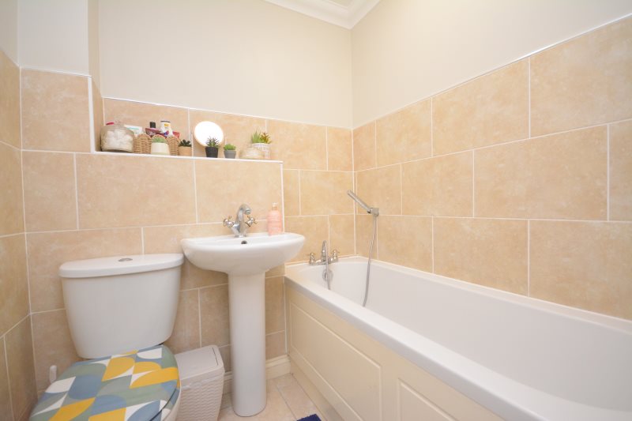
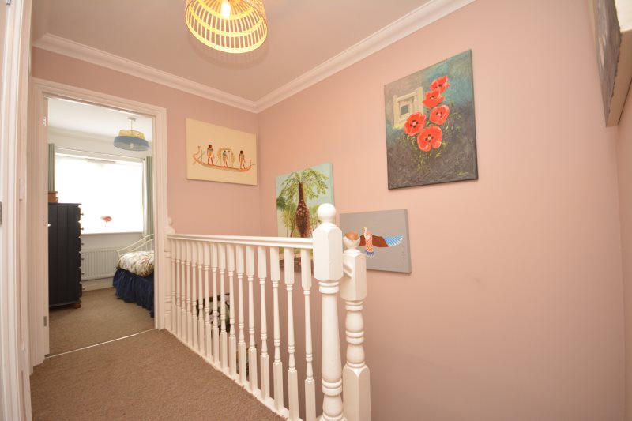
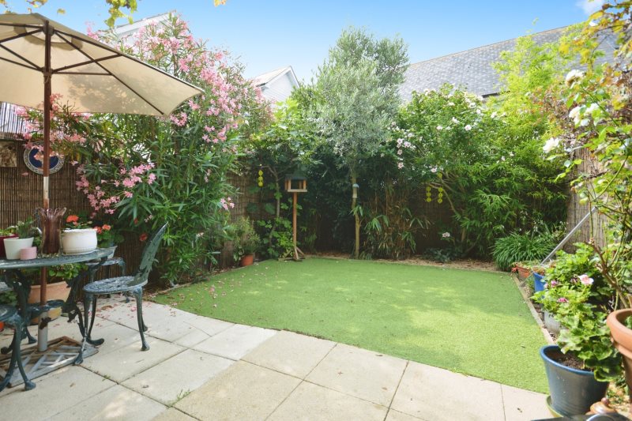
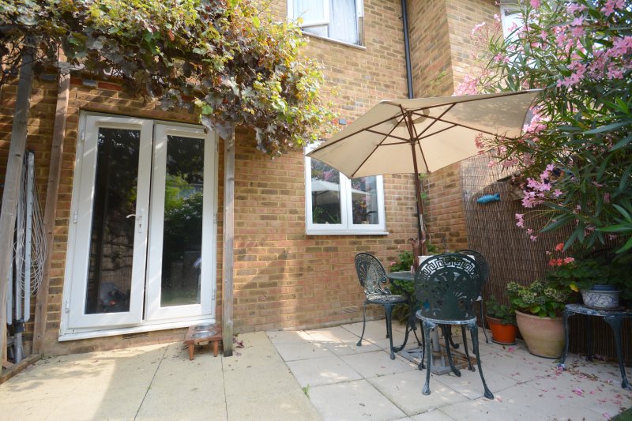
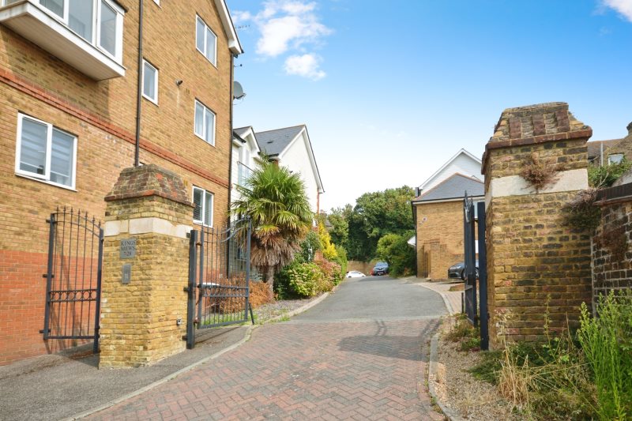













Floorplans
Print this Property
Property Details
Entrance
Via glazed UPVC door into.
Hallway
Power points. Radiator. Telephone point. Stairs to first floor. Doors to
Cloak Room
7'8 x 2'3 (2.34m x 0.69m)
Low level WC. Pedestal wash hand basin. Radiator. Double glazed frosted window to front.
Kitchen
11'1 x 7'5 (3.38m x 2.26m)
Matching wall and base units with complimentary granite work surfaces. Stainless steel sink unit with mixer tap. Integrated oven and hob with extractor fan over. Integrated fridge/freezer. Integrated dishwasher. Integrated washing machine. Cupboard housing fuse box. Power points. Radiator. Double glazed window to front.
Lounge / Diner
16'3 x 14'7 (4.95m x 4.44m)
Double glazed window to rear. Double glazed French doors to rear leading to garden. Built in storage cupboard. Power points. Radiator.
First Floor Landing
Loft hatch, with drop down ladder, loft is boarded. Cupboard housing combination boiler ( approximately 2 years old). Doors to.
Bedroom One
12'3 x 9'6 (3.73m x 2.9m)
Double glazed windows to rear. Radiator. Power points. Built in wardrobes. Door to
En-Suite
4'1 x 4'5 (1.24m x 1.35m)
Corner shower cubicle. Wash hand basin. Low level WC. Extractor fan. Radiator.
Bedroom Two
11'6 x 7'8 (3.51m x 2.34m)
Double glazed window to front. Radiator. Power points. Built in wardrobes.
Bedroom Three
7'8 x 6' (2.34m x 1.83m)
Double glazed window to front. Radiator. Power points.
Bathroom
6'5 x 5'4 (1.96m x 1.63m)
Low level WC. Wash hand basin. Panelled bath with mixer tap. Extractor fan.
Garden
21' Approx (6.4m Approx)
South facing. Patio area. Astro turf. Mature shrubs.
Driveway
Block paved. Off street parking for two.
Agents Notes
Approximate estate charge £150 PA.
///
guitar.nobody.ritual
Local Info
None
All
Dentist
Doctor
Hospital
Train
Bus
Cemetery
Cinema
Gym
Bar
Restaurant
Supermarket
Energy Performance Certificate
The full EPC chart is available either by contacting the office number listed below, or by downloading the Property Brochure
Energy Efficency Rating
Environmental Impact Rating : CO2
Get in Touch!
Close
Kings Mews, Margate
3 Bed Terraced House - for Sale, £295,000 - Ref:030252
Continue
Try Again
Cliftonville Sales
01843 231833
Open Saturday 9.00am until 17.30.,
Sunday Out of hours Cover until 16.00.
Sunday Out of hours Cover until 16.00.
Book a Viewing
Close
Kings Mews, Margate
3 Bed Terraced House - for Sale, £295,000 - Ref:030252
Continue
Try Again
Cliftonville Sales
01843 231833
Open Saturday 9.00am until 17.30.,
Sunday Out of hours Cover until 16.00.
Sunday Out of hours Cover until 16.00.
Mortgage Calculator
Close
Cliftonville Sales
01843 231833
Open Saturday 9.00am until 17.30.,
Sunday Out of hours Cover until 16.00.
Sunday Out of hours Cover until 16.00.
