Book a Viewing
Dane Road, Margate
£750,000 (Freehold)
5
2
2
Overview
Offers over £750k! Cooke and Co are delighted to bring to the market this sensational Executive detached property complete with a double garage. This remarkable family home is set back from the road and offers unrivalled privacy with stunning views over Dane Park. The impressive entrance hall welcomes you and offers access to a lounge, dining room and quality fitted kitchen with breakfast island, There is also the additional benefit of a cloakroom and utility room on the ground floor. To the first floor there are three bedrooms (one with en-suite) in addition to a contemporary four piece family bathroom To the top floor there are two further double bedrooms. Outside, the gardens surround the property and are separated into multiple areas with a vast and varied selection of shrubs, flowers, trees and seating areas to enjoy. There is also the added bonus of a secluded exercise pool. This unique property has been much improved by the current owners and is situated within close proximity to Margates Old Town with its growing selection of Bars, Galleries and eateries ensuring endless leisure activities are at your disposal! This premium residence is offered with no chain and really does need to be viewed to appreciate all that's on offer. Call Cooke & Co today to arrange your accompanied viewing or see more online at www.cookeandco.com
Five Bedrooms
Executive Detached
Council Tax Band: F
Double Garage
Extensive Gardens
Exercise Pool
Bathroom & En-Suite
Kitchen and Utility Room
EPC Rating: D
Virtual Tour
Video
Photographs
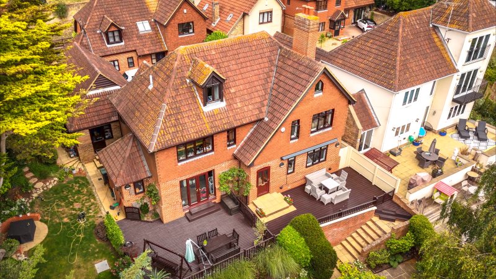
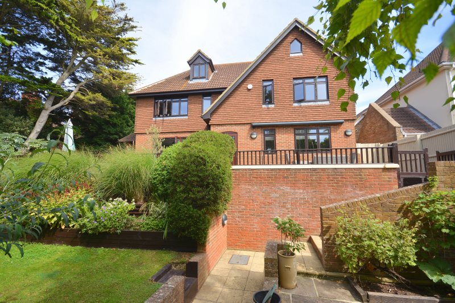
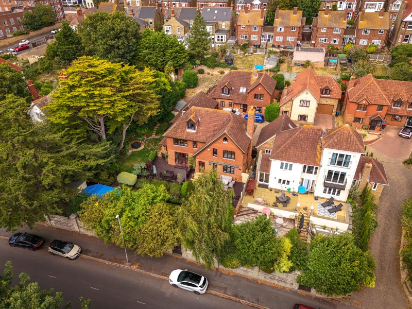
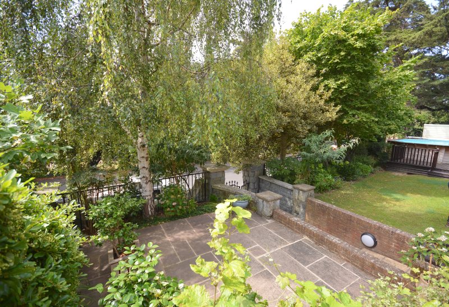
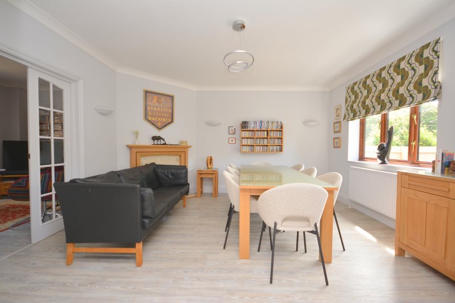
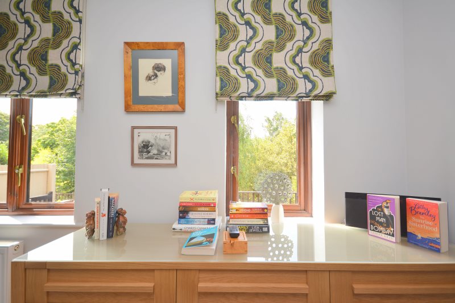
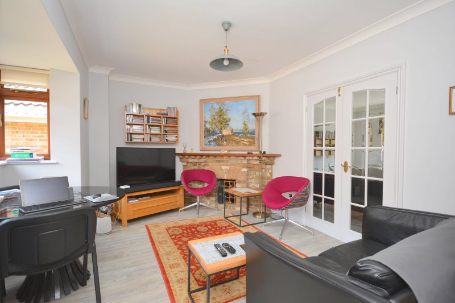
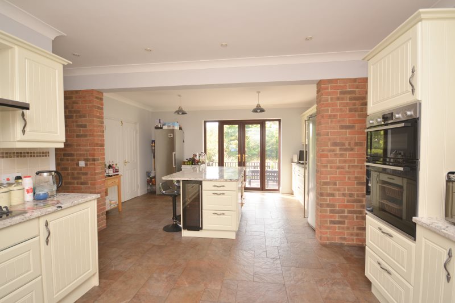
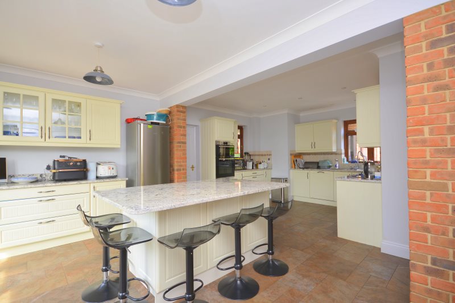
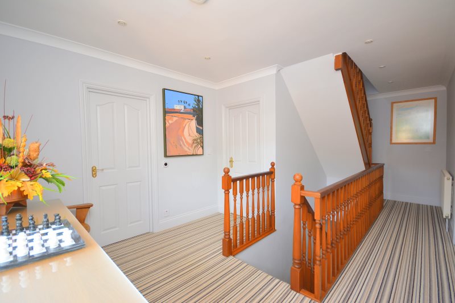
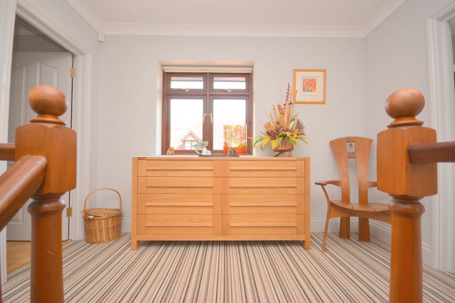
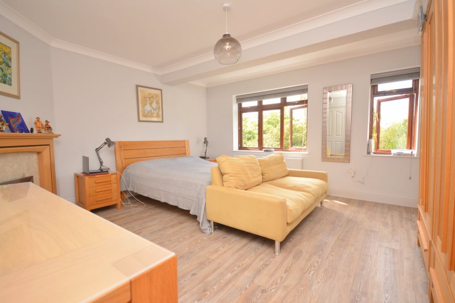
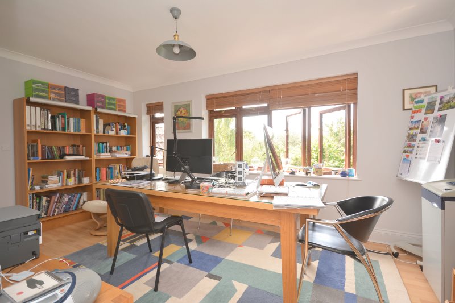
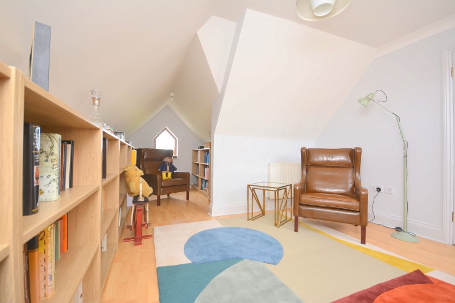
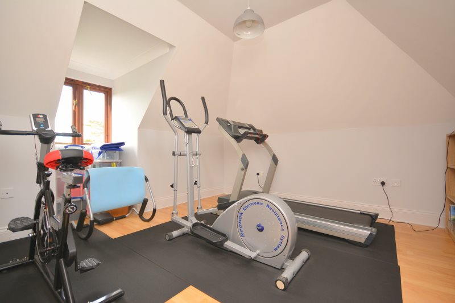
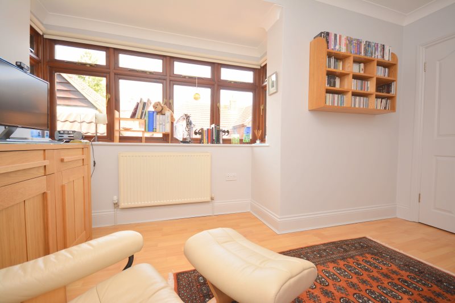
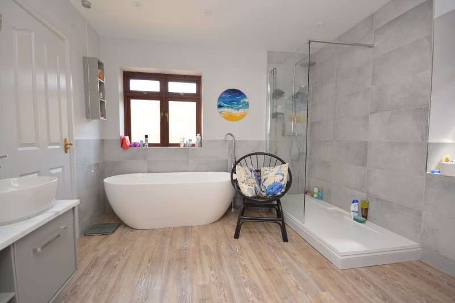
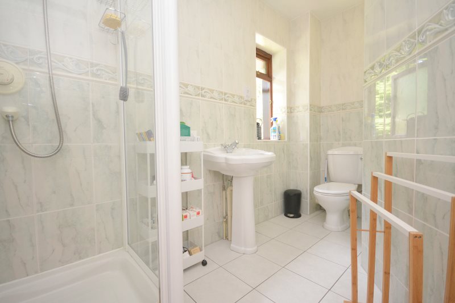
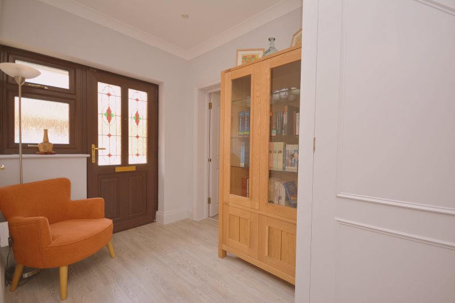
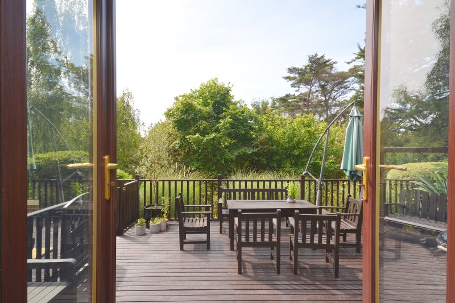
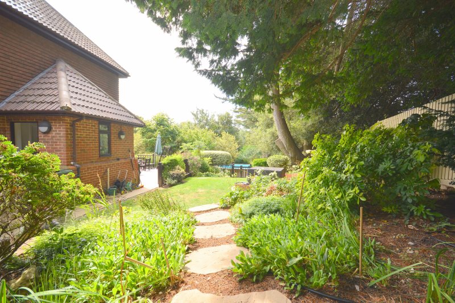
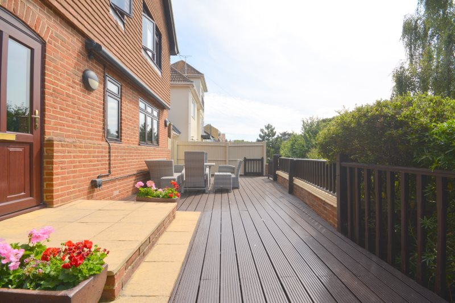
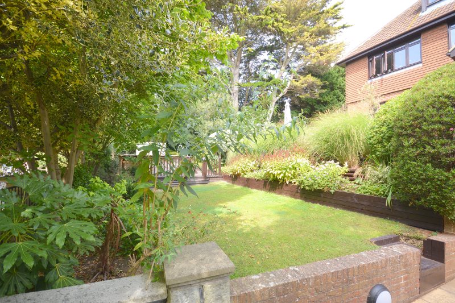
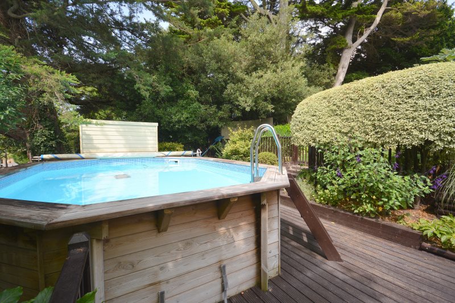
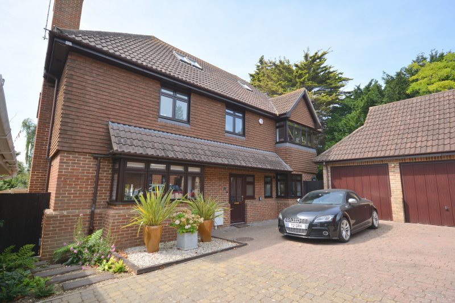
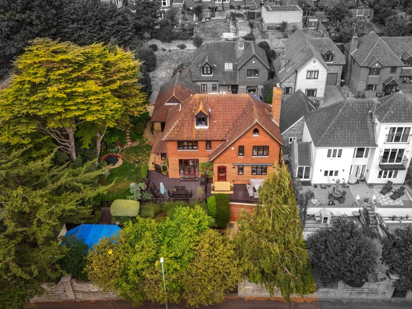


























Floorplans


Print this Property
Property Details
Entrance
Via double glazed front door. Double glazed window to front. Radiator. Power points. Stairs to first floor. Door to porch leading to rear garden. Doors to..
Cloakroom
Low level WC with concealed cistern. Wash hand basin inset into vanity unit. Heated towel rail. Double glazed window to front.
Kitchen / Breakfast Room
22'4 x 15'4 (6.81m x 4.67m)
Selection of wall and base units with complimentary marble work surfaces. Integral high double oven. Five ring gas hob with extractor over. Integral dishwasher. Space for fridge/freezer. One and half bowl sink with drainer. Large island with under counter units and wine fridge. French doors leading to garden. Double glazed window to front and side.
Utility Room
6'2 x 4'6 (1.88m x 1.37m)
Base units with work surface. Sink with drainer. Space for washing machine. Wall mounted combo boiler. Double glazed windows to rear and side. Door to garden.
Lounge
14'7 x 9'4 (4.44m x 2.84m)
Double glazed box bay window to front. Radiator. Brick feature fireplace. Power points. Double doors to..
Dining Room
14'7 x 14'0 (4.44m x 4.27m)
Double glazed windows to rear. Radiator. Fire place. Power points.
Stairs from hall up to first floor...
Landing
Large split landing. Radiator. Power points. Cupboard. Double glazed window to front. Stairs to top floor.
Primary Bedroom
14'7 x 14'0 (4.44m x 4.27m)
Double glazed windows to rear. Access to family bathroom. Electric fire place. Radiator. Power points. Built in cupboard. Door to...
Family Bathroom
10'1 x 9'3 (3.07m x 2.82m)
Accessed via hallway and Primary Bedroom. Double shower with mains shower and rainfall attachment. Free standing bath with floor mounted taps. Dual sinks inset in vanity unit. Low level WC with hidden cistern. Heated towel rail. Double glazed windows to front and side.
Bedroom Two
15'8 x 9'10 (4.78m x 3m)
Two double glazed windows to rear. Radiator. Power points. Built in storage cupboard. Door to...
En-Suite Shower Room
Shower cubicle. Wash hand basin. Low level WC. Double glazed window to side. Radiator.
Bedroom Three
12'2 x 9'0 (3.71m x 2.74m)
Double glazed box bay window to front. Radiator. Built in wardrobe.
Stairs from hall up to second floor...
Landing
Built in double cupboard. Doors to..
Bedroom Four
11'5 x 11'3 (3.48m x 3.43m)
Double glazed window to rear. Velux window to front. Power points. Radiator.
Bedroom Five
11'0 x 20'2 narrowing to 11'2 (3.35m x 6.15m narrowing to 3.4m)
Double glazed window to rear. Velux window to front. Power points. Two radiators.
Surrounding Gardens
Large gardens surrounding the property and separated into different areas with gates in between. Two large decking areas for dining and seating. Steps down to patio area and lawned garden with raised exercise swimming pool complete with current to allow for swimming. Side access. Rear access to Dane road. Good sized grass area to side with secluded shaded area planted accordingly and matured trees. Access to garage. Outside taps.
Double Garage
16'8 x 16'9 (5.08m x 5.11m)
Two x doors to front. Door to side from garden. Power points. Block paved parking area to the front of the garages.
Agents Notes
The vendor informs us that there is a tree preservation order on some of the trees within the grounds.
Please Note: The access road to the property known as "Park View" is a private road. The owners are responsible for 20% of any maintenance costs as and when they are required.
///
worked.clash.gently
Local Info
None
All
Dentist
Doctor
Hospital
Train
Bus
Cemetery
Cinema
Gym
Bar
Restaurant
Supermarket
Energy Performance Certificate
The full EPC chart is available either by contacting the office number listed below, or by downloading the Property Brochure
Energy Efficency Rating
Environmental Impact Rating : CO2
Get in Touch!
Close
Dane Road, Margate
5 Bed Detached House - for Sale, £750,000 - Ref:030240
Continue
Try Again
Cliftonville Sales
01843 231833
Open Thursday 9.00am until 18.00,
Friday 9.00am until 18.00
Friday 9.00am until 18.00
Book a Viewing
Close
Dane Road, Margate
5 Bed Detached House - for Sale, £750,000 - Ref:030240
Continue
Try Again
Cliftonville Sales
01843 231833
Open Thursday 9.00am until 18.00,
Friday 9.00am until 18.00
Friday 9.00am until 18.00
Mortgage Calculator
Close
Cliftonville Sales
01843 231833
Open Thursday 9.00am until 18.00,
Friday 9.00am until 18.00
Friday 9.00am until 18.00
