Book a Viewing
Cliffside Drive, Broadstairs
£599,999 (Freehold)
4
3
3
Overview
OFFERS OVER £599,999
Excellently Located 4-Bedroom Detached House on Cliffside Drive, Broadstairs
Cooke & Co are thrilled to present this beautifully modernised 4-bedroom detached house on Cliffside Drive, Broadstairs. This exceptional property has been expertly updated by the current owner with a new boiler added, creating a fantastic family home suitable for a wide variety of buyers. Situated in a quiet cul-de-sac just off Dumpton Park Drive, this home enjoys a tranquil setting while still being conveniently close to both Broadstairs and Ramsgate towns with an accessible short cut alley way route leading directly to the beach and King George The VI park. The location is ideal for those seeking a central yet peaceful lifestyle. Inside, the property boasts three reception rooms, providing ample space for family gatherings and entertaining. Four good size bedrooms are complemented by a family bathroom, two en-suite shower rooms, and a downstairs toilet, ensuring comfort and convenience for the whole family. The property also offers practical benefits, including a double garage and a driveway with space for two cars. The double garage provides additional storage or potential for a workshop, enhancing the property's versatility. The property also benefits from solar panels which currently provide an income for the owner. This house is a must-view for anyone looking for a fantastic family home at an attractive price in a central and quiet location. Interest is expected to be high, so we urge you to call us today to arrange a viewing and secure this wonderful opportunity.
Stunning Detached Home
Four Bedrooms
Council Tax Band: F
Double Garage
Family Bathroom & En-Suites
Sunny Garden
Close To Town & Schools
Cul-De-Sac
EPC Rating: B
Virtual Tour
Photographs
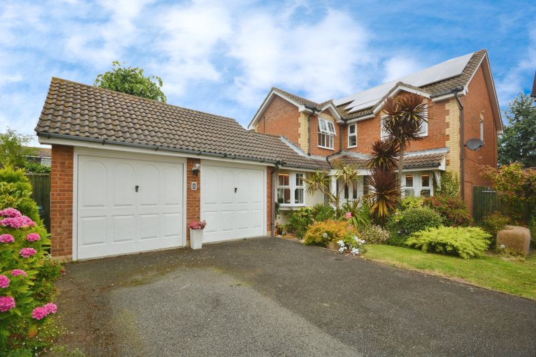
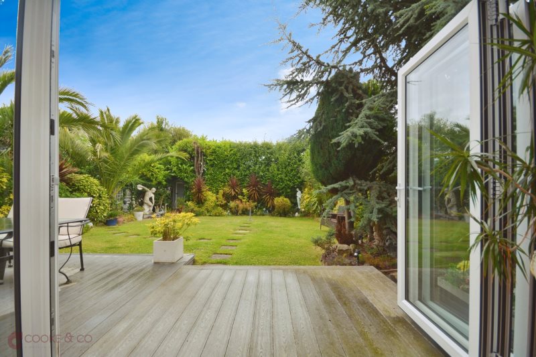
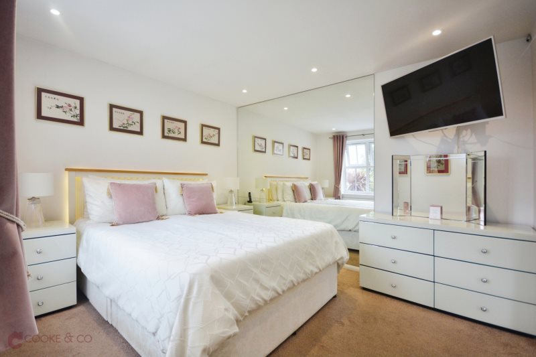
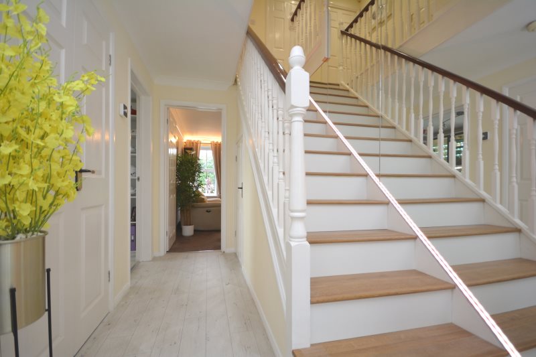
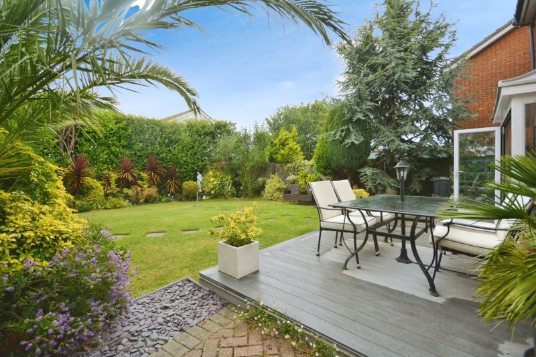
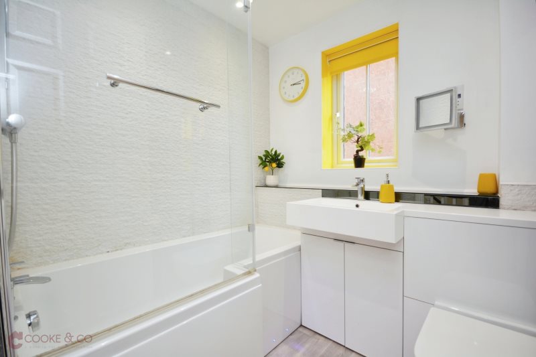
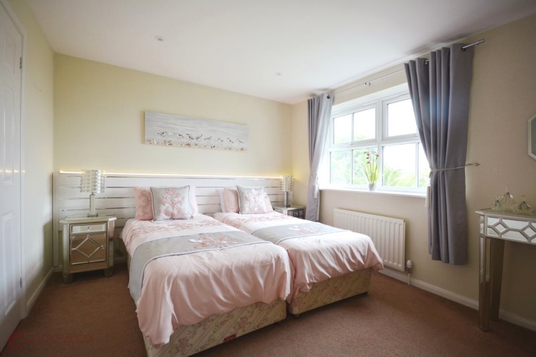
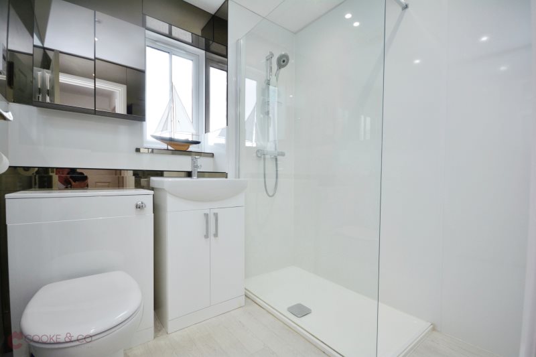
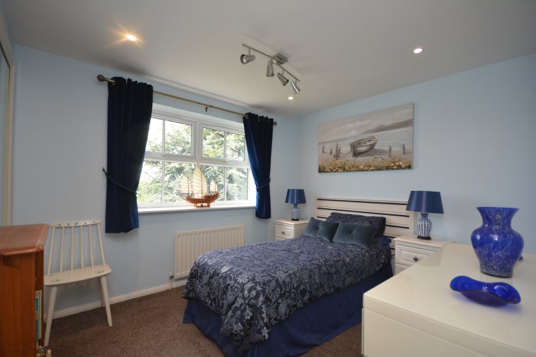
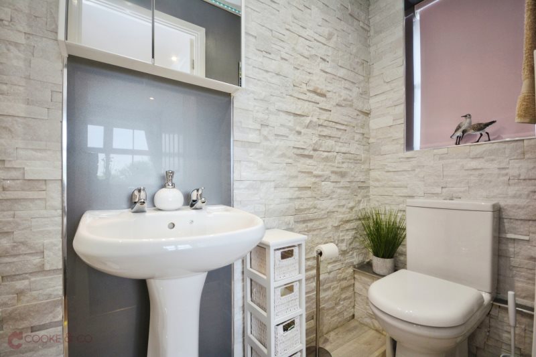
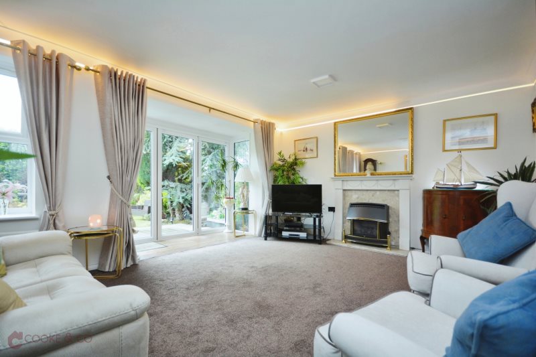
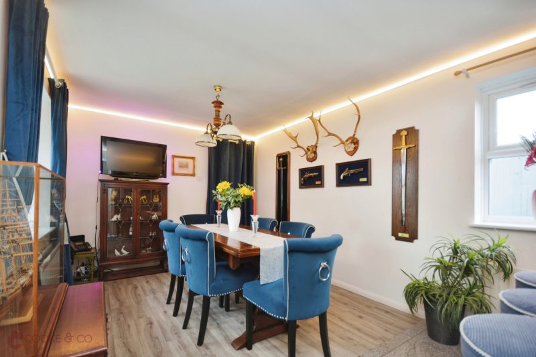
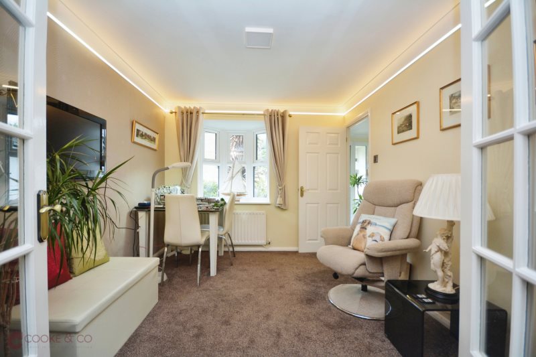
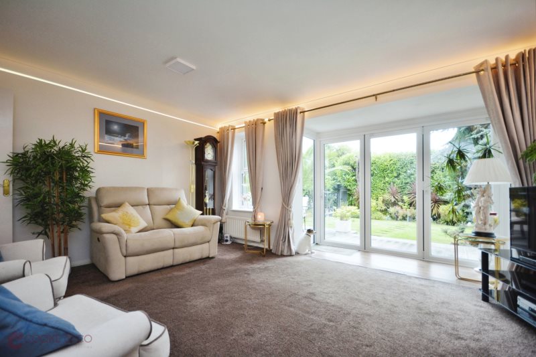
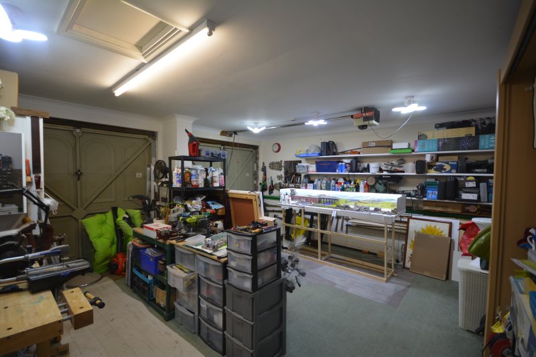
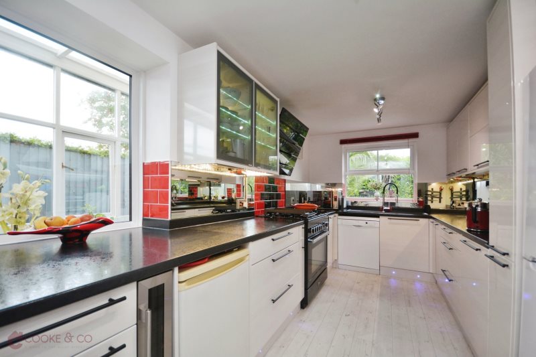
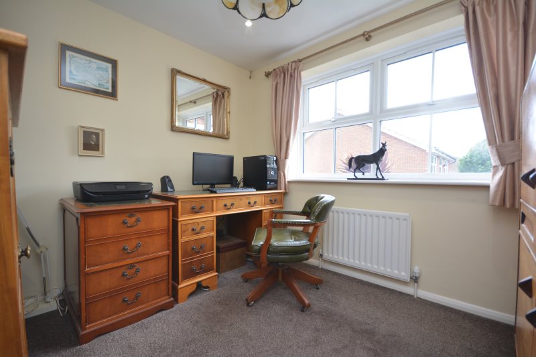
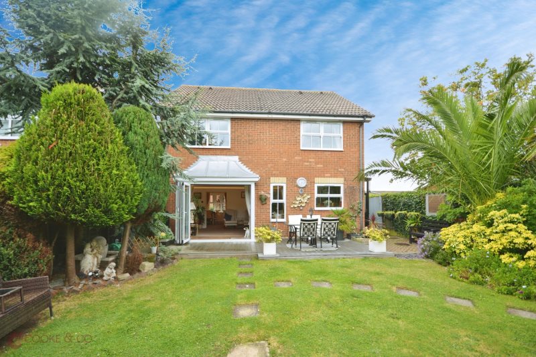


















Floorplans


Print this Property
Property Details
Entrance
Entrance via UPVC front door into:
Hallway
Power points. Radiator. Stairs to first floor landing. Skirting. Doors to:
Dining Room
18'00 x 9'08 (5.49m x 2.95m)
Radiator. Double glazed windows to front and rear. Tiled floor around bar area. Door to:
Garage / Workshop
17'01 x 16'03 (5.21m x 4.95m)
One metal electric up and over door and one manual door. Lighting and power.
Reception Room One
15'10 x 12'02 (4.83m x 3.71m)
:Power points. Radiators. Tv point. Double glazed bi-folding doors to rear garden. Double glazed window to rear.
Reception Room Two
11'07 x 9'04 (3.53m x 2.84m)
Power points. Carpet. Skirting. Coving. Double glazed window to front. TV point. Radiator. Through to:
Kitchen
15'10 x 7'11 (4.83m x 2.41m)
Matching array of wall and base units with complimenting work surfaces. Double glazed windows to rear and side. Range cooker with extractor fan overhead. Built in sink with mixer tap. Radiator. Door to:
Utility Room
6'04 x 5'01 (1.93m x 1.55m)
Space and plumbing for washing machine and tumble dryer. Matching array of wall and base units with complementing work surfaces. Boiler housing. Radiator. Doors to rear garden. Radiator.
Downstairs W/C
8'03 x 2'08 (2.51m x 0.81m)
Low level W/C. Wash basin with mixer tap. Frosted double glazed window to side. Wooden flooring.
First Floor Landing
Power points. Radiator. Airing cupboard. Doors to:
Primary Bedroom
11'02 x 9'09 (3.4m x 2.97m)
Skirting. Laid to carpet. Radiators. Double glazed window to front. Built in mirrored wardrobes and a built in walk in closet. Door to:
En-suite Shower Room
6'05 x 5'05 (1.96m x 1.65m)
Low level W/C. Wash basin with mixer tap. Walk in shower unit. Chrome heated towel rail. Frosted double glazed window to rear.
Bedroom Two
11'11 x 10'02 (3.63m x 3.1m)
Radiator. Laid to carpet. Skirting. Double glazed window to rear. Built in mirrored wardrobes. Door to:
En-Suite Shower Room
6'02 x 3'01 (1.88m x 0.94m)
Shower unit. Low level W/C. Wash basin with mixer tap. Frosted window to rear. Heated chrome towel rail.
Bedroom Three
10'03 x 9'01 (3.12m x 2.77m)
Laid to carpet. Double glazed window to rear. Skirting. Built in mirrored wardrobes. Radiator. Power points.
Family Bathroom
6'03 x 6'02 (1.9m x 1.88m)
Bath with shower overhead. Stone effect wall tiles. Chrome heated towel rail. Wash basin with mixer tap. Frosted double glazed window to rear.
Bedroom Four / Office Space
9'04 x 8'05 (2.84m x 2.57m)
Skirting. Radiator. Laid to carpet. Power points. Double glazed window to front.
Driveway
Driveway suitable for two cars.
Front Garden
Laid to lawn front garden with a block paved path to the front door. Side access.
Rear Garden
Laid to patio area with a laid to lawn area ideal for entertaining. Side access to the front of the property.
Agents Notes
The vendor has advised us that the solar panels which generated around £2,300 last year.
///
couches.flame.sing
Local Info
None
All
Dentist
Doctor
Hospital
Train
Bus
Cemetery
Cinema
Gym
Bar
Restaurant
Supermarket
Energy Performance Certificate
The full EPC chart is available either by contacting the office number listed below, or by downloading the Property Brochure
Energy Efficency Rating
Environmental Impact Rating : CO2
Get in Touch!
Close
Cliffside Drive, Broadstairs
4 Bed Detached House - for Sale, £599,999 - Ref:030161
Continue
Try Again
Broadstairs Sales
01843 600911
Open Wednesday 9.00am until 18.00,
Thursday 9.00am until 18.00.
Thursday 9.00am until 18.00.
Book a Viewing
Close
Cliffside Drive, Broadstairs
4 Bed Detached House - for Sale, £599,999 - Ref:030161
Continue
Try Again
Broadstairs Sales
01843 600911
Open Wednesday 9.00am until 18.00,
Thursday 9.00am until 18.00.
Thursday 9.00am until 18.00.
Mortgage Calculator
Close
Broadstairs Sales
01843 600911
Open Wednesday 9.00am until 18.00,
Thursday 9.00am until 18.00.
Thursday 9.00am until 18.00.
