Book a Viewing
Haine Road, Ramsgate
£550,000 (Freehold)
4
3
2
Overview
NOW COMPLETE- IMMEDIATELY AVAILABLE!!!
Cooke & Co are delighted to be the sole agent presenting this stunning 4-bedroom detached new build house, located in serene and sought-after area of Haine Road, Ramsgate. This exquisite property is a true one-off gem, offering an exceptional living experience both inside and out, being perfectly finished to a high standard and designed to meet all your modern family needs.
The ground floor features an open-plan kitchen, fitted with Bosch and Zanussi appliances and dining room with bi-folding doors opening the rear garden, perfect for family meals and entertaining, along with a separate snug lounge for quiet relaxation. On the ground floor you also have a convenient utility room and a downstairs shower room to add to the practicality of the home. The versatile downstairs office can also double as a fourth bedroom, providing flexible living options.
Upstairs, you will find three generously sized double bedrooms. The primary bedroom is a luxurious retreat with an en-suite shower room, a walk-in wardrobe, and a private balcony with seamless glass surrounds, offering breathtaking views over tranquil fields. Two additional bedrooms also offer flexible living accommodation, one of which also features an en-suite shower room, ensuring comfort and privacy.
This property also boasts off-street parking for two cars, complete with an Electric Vehicle charging point, catering to your modern needs. The quiet location enhances the appeal, providing a peaceful haven away from the hustle and bustle.
Ready for immediate viewings, we highly encourage you to contact us today to avoid missing out on this exceptional opportunity. Interest is expected to be high, so don't delay making this stunning new build house in Ramsgate your dream home.
Four Bedroom Detached House
Stunning Private Balcony
Council Tax Band: E
Utility Room and Downstairs Shower Room
Off Street Parking And EV Charger
Excellent Specification
Home Office Space
AVAILABLE NOW
EPC: C
Virtual Tour
Photographs
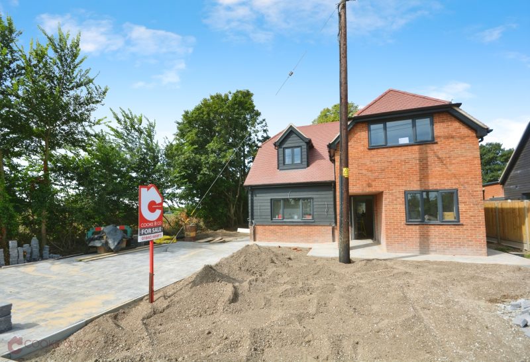
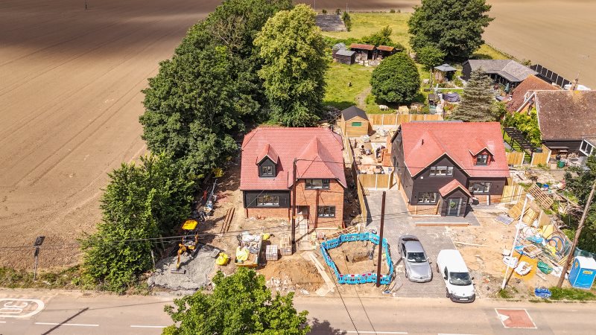
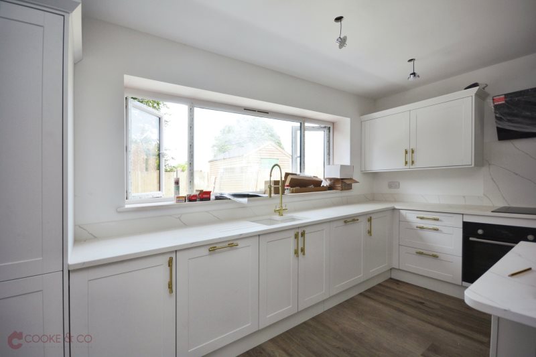
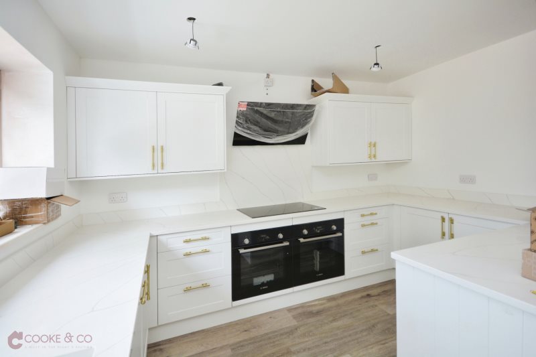
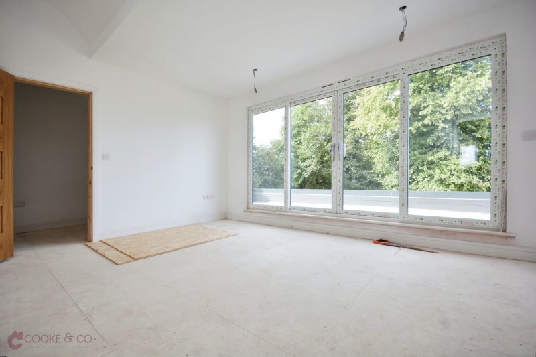
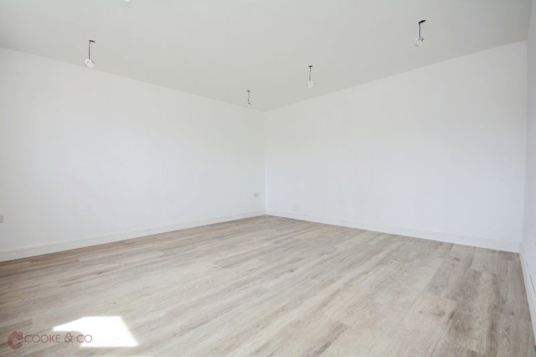
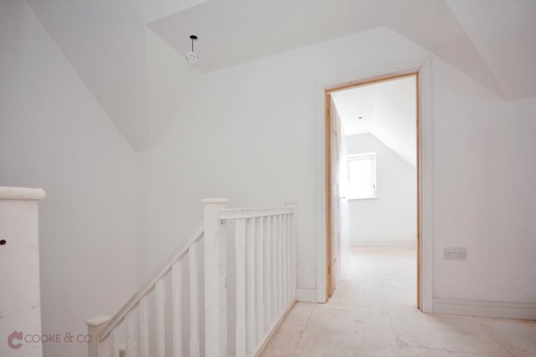
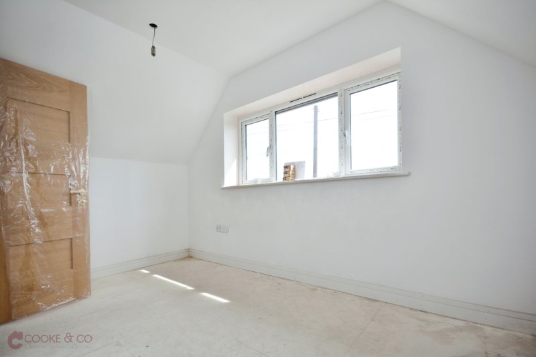
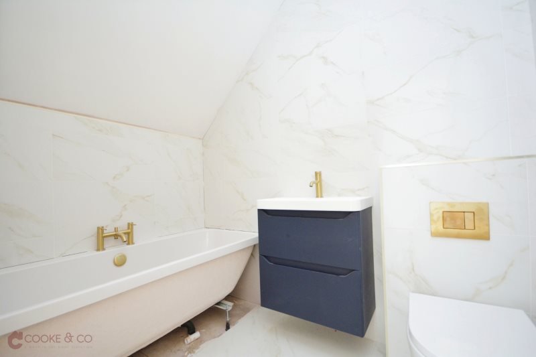
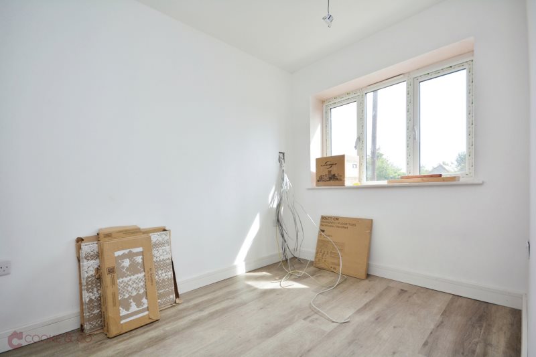
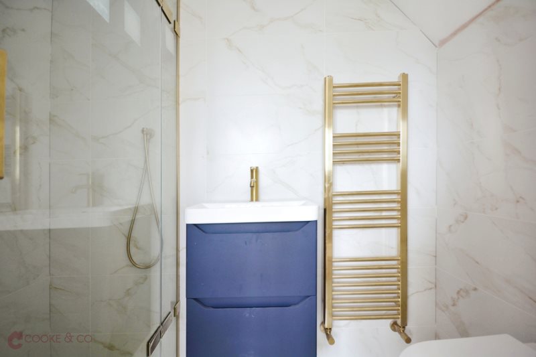
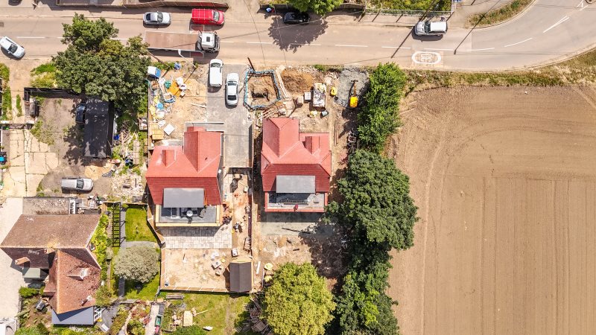
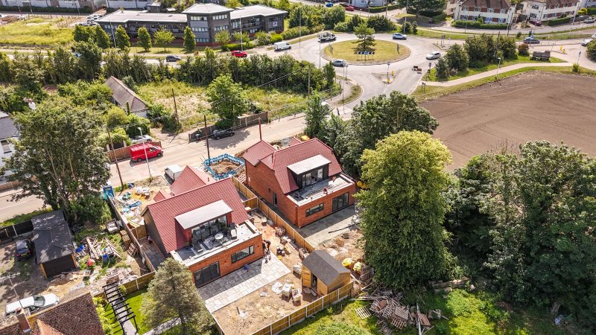
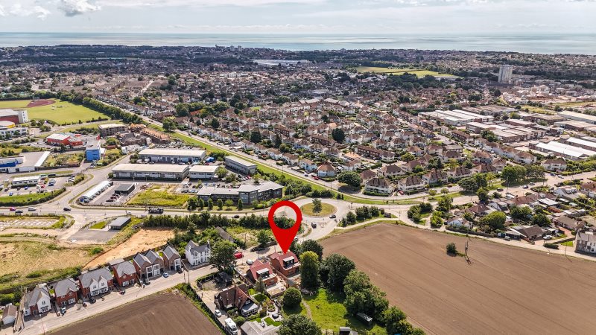
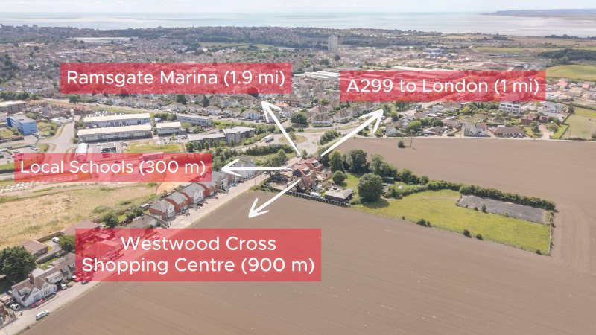
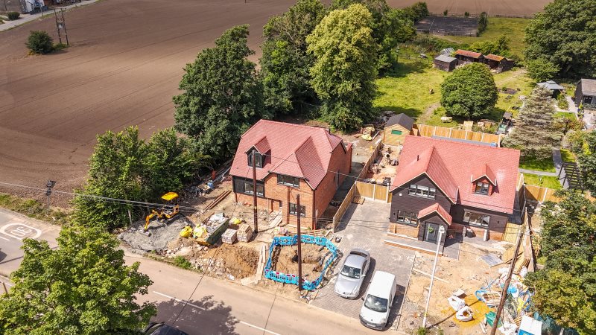
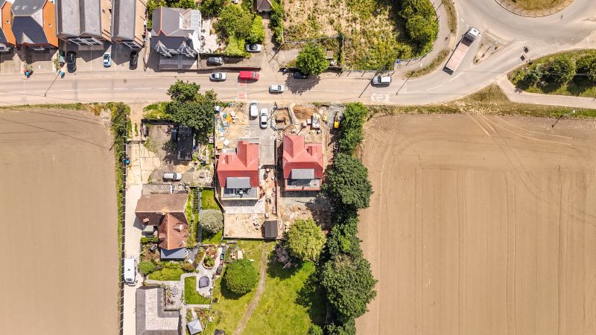
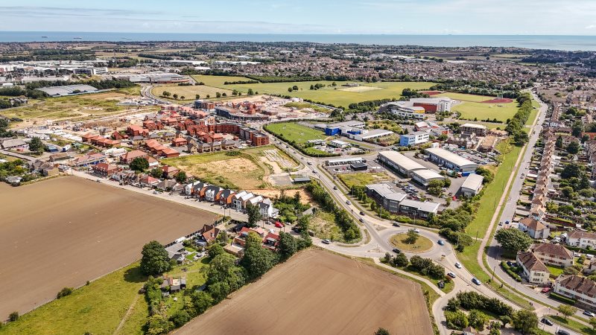


















Floorplans


Print this Property
Property Details
Entrance
Entrance via composite front door.
Hallway
Lounge
13'9 x 15' 3 (4.19m x 4.57m 3)
Home Office / Fourth Bedroom
7'1 x 10'5 (2.16m x 3.18m)
Kitchen / Dining Room
18'1 x 27'0 (5.51m x 8.23m)
Utility Room
7' 4 x 5'4 (2.13m 4 x 1.63m)
Downstairs Shower Room
7'4 x 3'6 (2.24m x 1.07m)
Stairs To First Floor
First Floor Landing
Primary Bedroom
15'5 x 12'9 (4.7m x 3.89m)
Walk In Wardrobe
8'6 x 5'4 (2.59m x 1.63m)
En-Suite Shower Room
5'4 x 8'6 (1.63m x 2.59m)
Balcony
Bedroom Three
13'9 x 7'4 (4.19m x 2.24m)
Bedroom Two
12'6 x 10'6 (3.81m x 3.2m)
En-Suite Shower Room
7'1 x 3'6 (2.16m x 1.07m)
Off Street Parking
Off street parking for multiple vehicles and includes an EV charging point
Rear Garden
The rear garden has a mixture of a laid to pave area directly outside the rear bi-folding doors and also a laid to lawn area towards the back of the garden
Front Garden
The front garden will be laid to lawn with a block paved walkway to the front door.
Agents Notes
At Cooke & Co we make every effort to make Artists impressions, walk throughs, floor plans and video tours, a realistic representation of what the finished development will look like both internally and to the exterior. Due to construction being ongoing and us only being the selling agent rather than the developer we can offer purchasers and clients no guarantee as to of their accuracy in relation to the fit and finish as this may change over time. Before reserving the property or instructing solicitors to purchase please do bear this in mind. Internal photography is from the show home and finishes may vary slightly between plots.
Specification List
Full Kitchen specification list available upon request.
Local Info
None
All
Dentist
Doctor
Hospital
Train
Bus
Cemetery
Cinema
Gym
Bar
Restaurant
Supermarket
Energy Performance Certificate
The full EPC chart is available either by contacting the office number listed below, or by downloading the Property Brochure
Energy Efficency Rating
Environmental Impact Rating : CO2
Get in Touch!
Close
Haine Road, Ramsgate
4 Bed Detached House - for Sale, £550,000 - Ref:030187
Continue
Try Again
Ramsgate Sales
01843 851322
Open Friday 9.00am until 18.00,
Saturday 9.00am until 17.30
Saturday 9.00am until 17.30
Book a Viewing
Close
Haine Road, Ramsgate
4 Bed Detached House - for Sale, £550,000 - Ref:030187
Continue
Try Again
Ramsgate Sales
01843 851322
Open Friday 9.00am until 18.00,
Saturday 9.00am until 17.30
Saturday 9.00am until 17.30
Mortgage Calculator
Close
Ramsgate Sales
01843 851322
Open Friday 9.00am until 18.00,
Saturday 9.00am until 17.30
Saturday 9.00am until 17.30
