Book a Viewing
Crescent Road, Ramsgate
£375,000 (Freehold)
5
3
2
Overview
FREEHOLD BLOCK OF FLATS WITH AN IMMEDIATE INCOME!
If you are looking for a ready-made investment in a centralised location then this block of two fantastic flats in Crescent Road, Ramsgate would be a perfect match to add to your portfolio!
Being sold as an ongoing, ready-made investment this freehold block of two spacious flats has plenty to offer any investor.
The first flat is situated on the lower ground floor and consists of one double bedroom, an open planning living / kitchen area, a shower room and a private outside decking area. The second flat is a substantial property with a total of four double bedrooms and is spread out over three floors. On the ground floor you will find your snug / lounge room, followed by a separate kitchen, utility room and downstairs W/C. To the first floor you will find two double bedrooms, a built-in storage cupboard and two-family bathrooms. On the top floor you will find the final two double bedrooms.
The potential annual income of this block is circa £22,500 if the current rents were reviewed by the future owner, to provide a higher return. If the current rents were increased to the current market value, then at the current asking price this investment would yield around 5%.
If you would like any further information or would like to book your accompanied viewing, please get in touch by visiting our website or calling us today!
Freehold Block Of Flats
Two Flats In Total
One Bedroom Flat & Four Bedroom Flat
Ready Made Investment
Income Potential £22,500 PA
48 Hours Notice To View
Immediate Income
Central Location
Call To View
Virtual Tour
Photographs
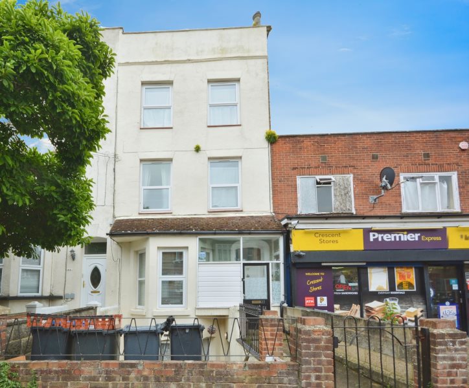
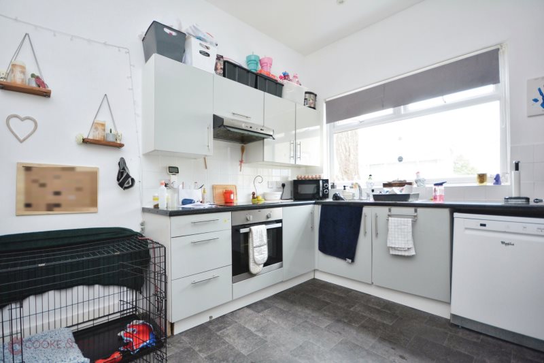
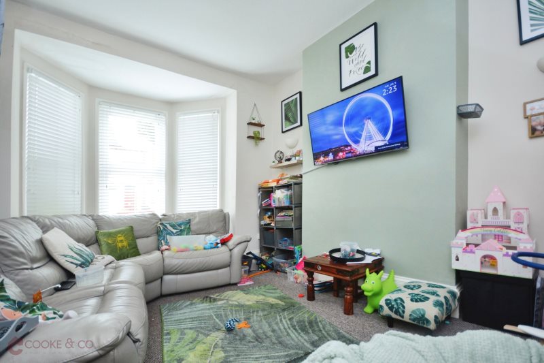
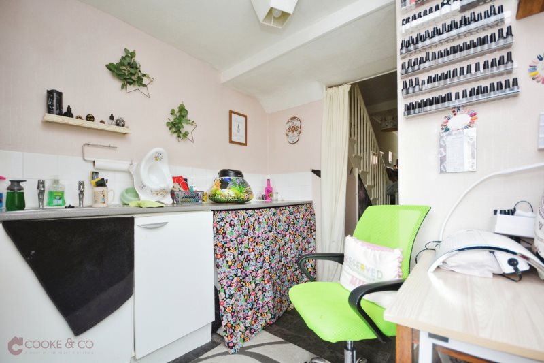
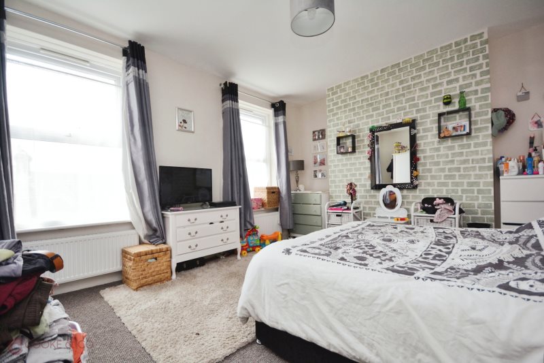
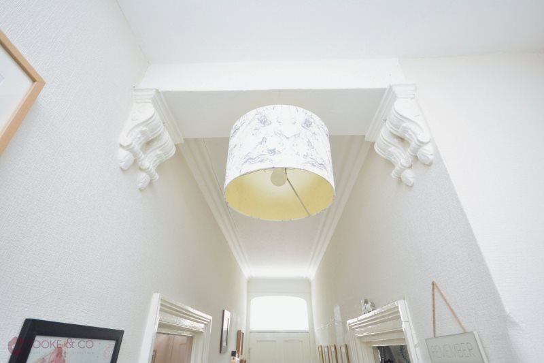
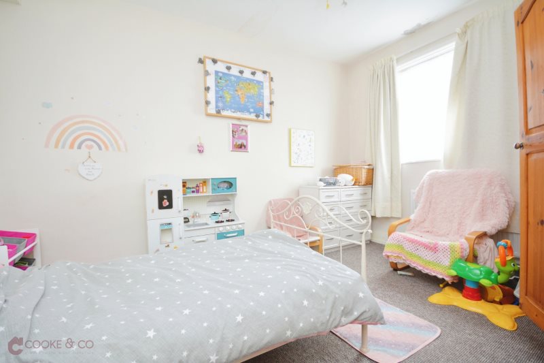
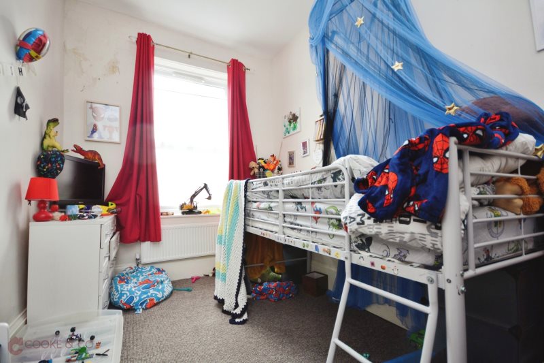
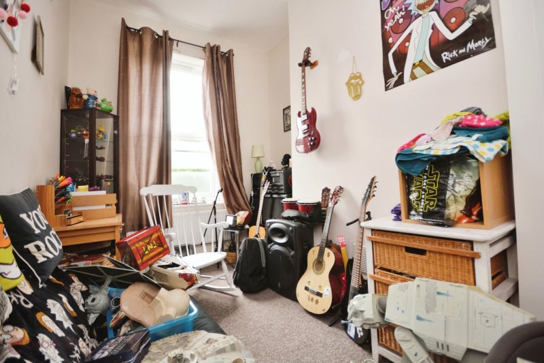
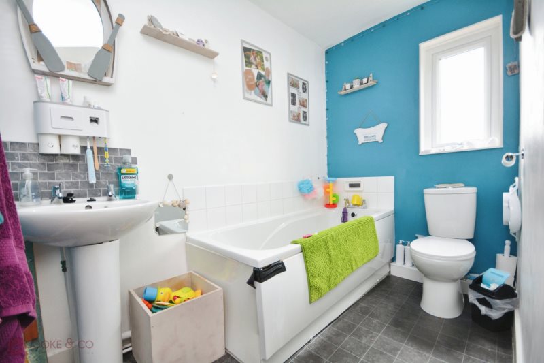
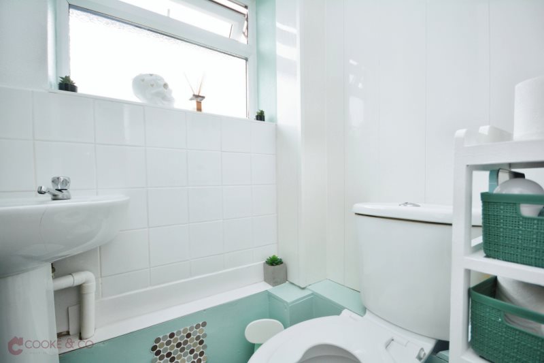
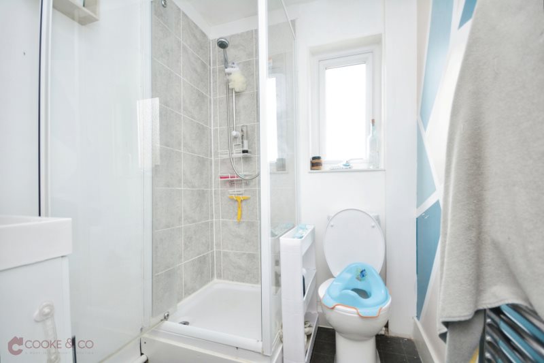
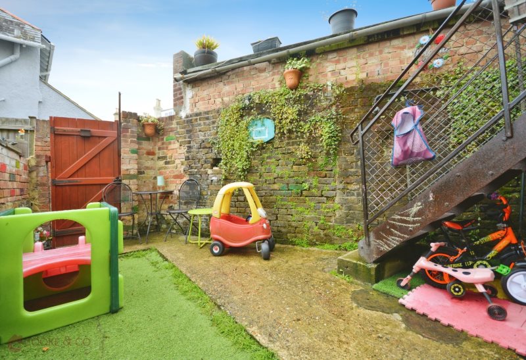
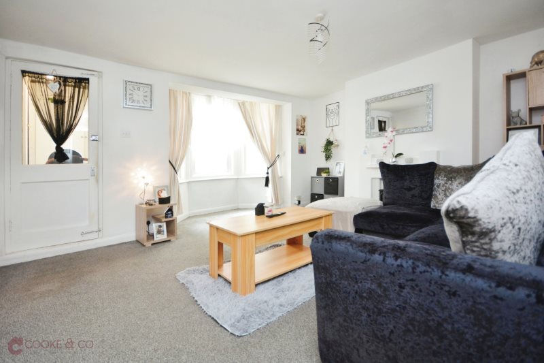
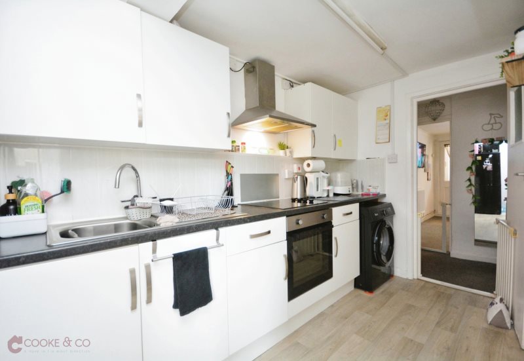
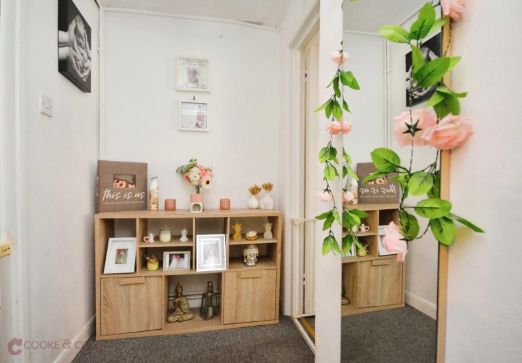
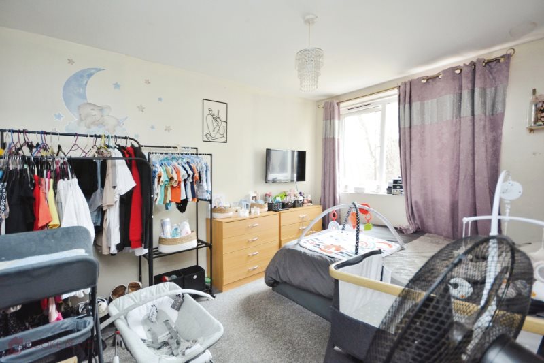
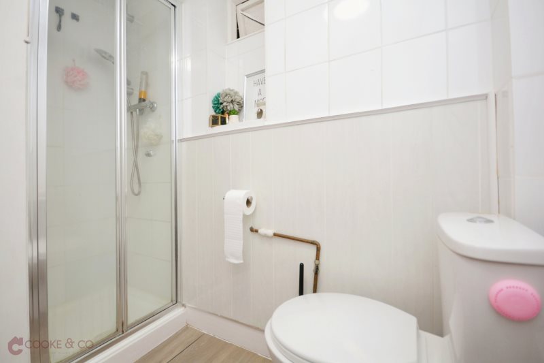
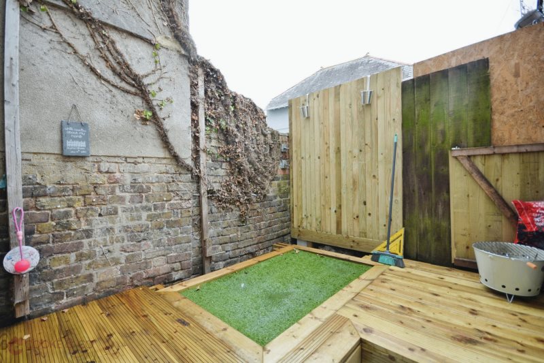



















Floorplans


Print this Property
Property Details
Basement Flat
One bedroom lower ground floor apartment with private entrance and access to private decking area. This tenant is currently paying £480 PCM however we have been advised by our lettings team that the monthly rent could be increased to £675 PCM.
Private Entrance
Via UPVC door into;
Porch Area
Carpeted throughout. Storage cupboard.
Lounge/Diner
16'0 x 15'06 (4.88m x 4.72m)
Bay window to front. Carpeted throughout. TV point. Radiator. Skirting. Electric fire. Power points.
Hallway
Carpeted throughout. Skirting.
Bedroom
12'01 x 9'02 (3.68m x 2.79m)
Windows to rear. Radiator. Carpeted throughout. Skirting. Power points.
Kitchen
10'06 x 5'07 (3.2m x 1.7m)
Matching array of wall and base units with complimentary work surfaces. Stainless steel sink with mixer taps. Space and plumbing for washing machine. Space for fridge/freezer. Integrated oven and four burner induction hob. Vinyl flooring. Power points. Patio door with access to rear garden.
Shower Room
5'01 x 7'09 (1.55m x 2.36m)
Window to side. Low level W/C. Walk in shower. Sink with mixer taps. Storage cupboard. Vinyl flooring.
Rear Garden
Decked throughout.
Second Flat
Four bedroom maisonette with its own private entrance and private rear garden. The current tenant is paying £900 PCM however we have been advised by our lettings team that this could be increased to £1,200 PCM.
Private Entrance
Via UPVC door into;
Porch Area
Leading to;
Hallway
Arch way feature. Carpeted throughout. Skirting and coving. Radiator. Under stair storage cupboard.
Lounge
15'11 x 12'03 (4.85m x 3.73m)
Bay window to front. Carpeted throughout. Power points. Skirting. Power points. TV point.
Kitchen/Diner
13'02 x 10'03 (4.01m x 3.12m)
Windows to rear. Matching array of wall and base units with complimentary work surfaces. Tiled splash backs. Vinyl flooring. Integrated oven with four burner induction hob. Stainless steel sink with mixer taps. Space for dish washer. Power points.
Utility Room
7'10 x 7'07 (2.39m x 2.31m)
Space and plumbing for washing machine. Space for tumble dryer. Stainless steel sink with mixer taps. Radiator. Power points. Vinyl flooring. Door with access to rear garden.
Downstairs Toilet
4'09 x 4'03 (1.45m x 1.3m)
Low level W/C. Vinyl flooring. Sink with mixer taps.
Stairs To First Floor
Carpeted stairs leading to;
Shower Room
8'07 x 4'11 (2.62m x 1.5m)
Windows to rear. Walk in shower. Low level W/C. Heated chrome towel rail. Vinyl flooring.
Family Bathroom
8'06 x 7'0 (2.59m x 2.13m)
Windows to rear. Low level W/C. Bath with mixer taps. Sink with mixer taps. Vinyl flooring. Skirting.
Bedroom
13'0 x 6'09 (3.96m x 2.06m)
Windows to front. Carpeted throughout. Power points. Radiator. Skirting.
Bedroom
12'09 x 6'07 (3.89m x 2.01m)
Windows to front. Carpeted throughout. Power points. Radiator. Skirting.
Stairs To Second Floor
Carpeted stairs leading to;
Bedroom
12'10 x 10'02 (3.91m x 3.1m)
Windows to rear. Carpeted throughout. Power points. Radiator. Skirting.
Primary Bedroom
12'08 x 16'01 (3.86m x 4.9m)
Windows to front. Carpeted throughout. Power points. Radiator. Skirting.
Rear Garden
Decked throughout.
Agents Notes
Please be advised there are individual EPC's for each flat available at request.
///
incursion.slope.scale
Local Info
None
All
Dentist
Doctor
Hospital
Train
Bus
Cemetery
Cinema
Gym
Bar
Restaurant
Supermarket
Energy Performance Certificate
The full EPC chart is available either by contacting the office number listed below, or by downloading the Property Brochure
Energy Efficency Rating
Environmental Impact Rating : CO2
Get in Touch!
Close
Crescent Road, Ramsgate
5 Bed Not Applicable Apartment - for Sale, £375,000 - Ref:030140
Continue
Try Again
Ramsgate Sales
01843 851322
Open Sunday Out of hours Cover until 16.00.,
Monday 9.00am until 18.00
Monday 9.00am until 18.00
Book a Viewing
Close
Crescent Road, Ramsgate
5 Bed Not Applicable Apartment - for Sale, £375,000 - Ref:030140
Continue
Try Again
Ramsgate Sales
01843 851322
Open Sunday Out of hours Cover until 16.00.,
Monday 9.00am until 18.00
Monday 9.00am until 18.00
Mortgage Calculator
Close
Ramsgate Sales
01843 851322
Open Sunday Out of hours Cover until 16.00.,
Monday 9.00am until 18.00
Monday 9.00am until 18.00
