Book a Viewing
Fitzroy Avenue, Broadstairs
£799,995 (Freehold)
4
2
2
Overview
FOUR BEDROOM DETACHED BUNGALOW WITH NO FORWARD CHAIN!!!
Cooke & Co are thrilled to bring to market this stunning, four-bedroom detached bungalow boasting vast modern living accommodation throughout. It's internal size and luxurious condition are just some of the many benefits, others which include; a short distance to Botany Bay Beach, beautiful landscaped gardens, en-suite and utility room facilities, fully equipped summer house, Bespoke fitted kitchen and this is to name just a few. The current internal layout comprises; large entrance hallway, two double bedrooms either side both of which offer built in wardrobe facilities and one offering a private en-suite, family bathroom with both a shower and bath, separate utility room, a further two double bedrooms, a substantially sized yet cosy family lounge, and of course the open plan bespoke fitted kitchen / dining space with large bi-folding doors leading to the beautiful manicured gardens. To the rear of the property you will find the summer house, which runs on a separate fuse box to the main house and is fully fitted with power, tiled flooring and even an air conditioning unit, making this summer house ideal for a wide variety of uses such as a home gym or even a private office space. Properties in this location are widely sought after as you are only a five minute walk to the beautiful Botany Bay Beach whilst also being a short distance to the main Broadstairs town with its bustling array of excellent bars, restaurants and pubs. From a growing family to being used as a holiday home, this property will suit a wide variety of buyers and in its currently stunning condition along with the benefit of being sold with no forward chain, the property is ready to move into straight away. Call Cooke & Co today to arrange your accompanied viewing.
No Forward Chain!!
Four Bedroom Detached Bungalow
Excellent Location
Council Tax Band: F
Close to the Sea
Delightful Gardens
High Quality Finish
Summer House & Driveway
EPC Rating: B
Virtual Tour
Photographs
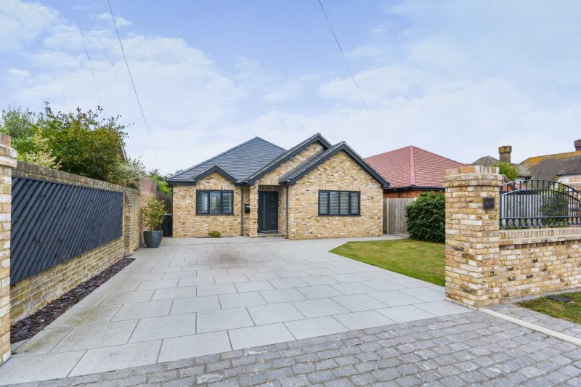
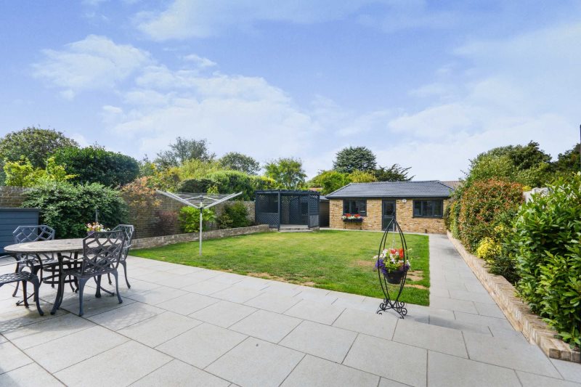
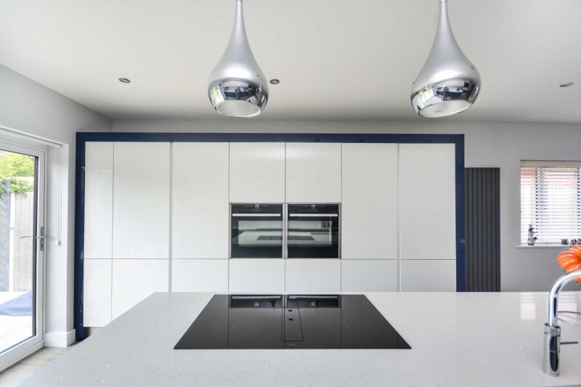
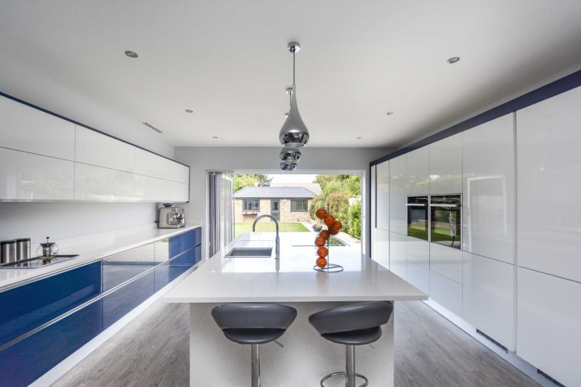
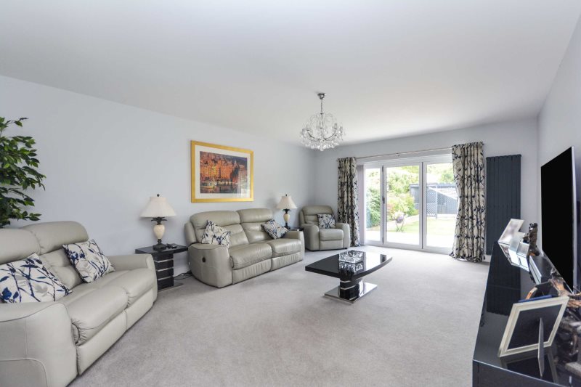
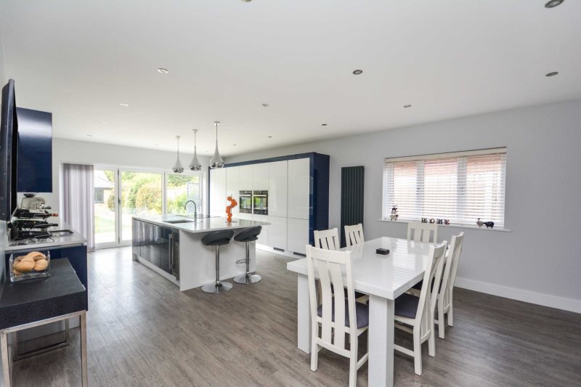
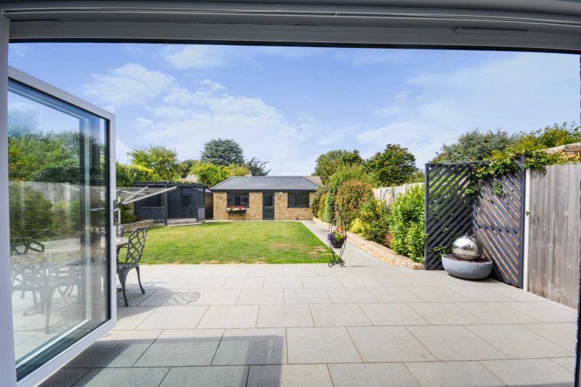
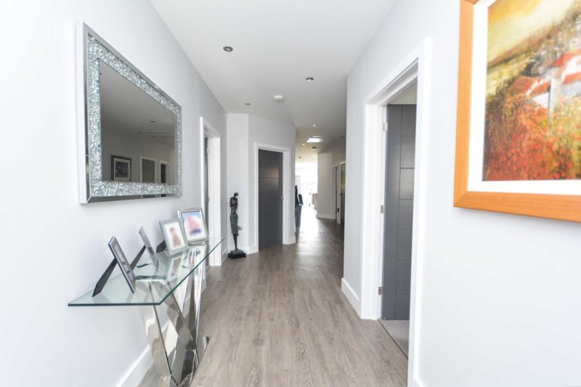
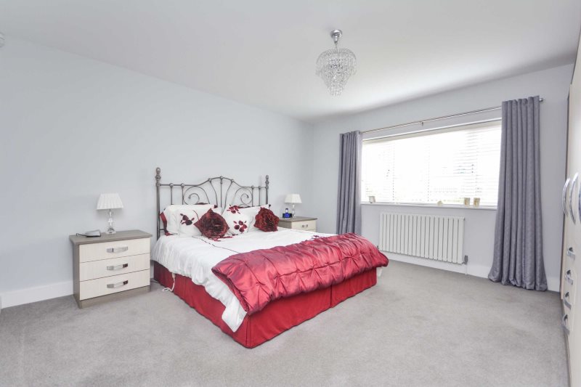
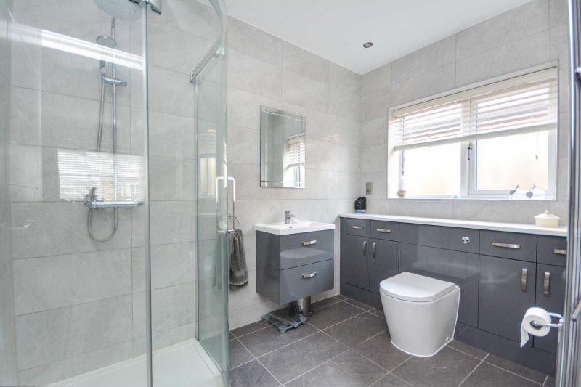
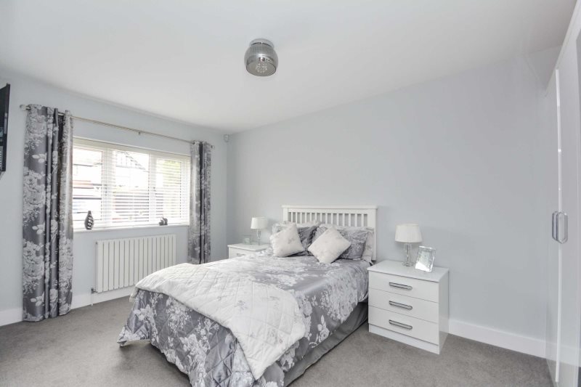
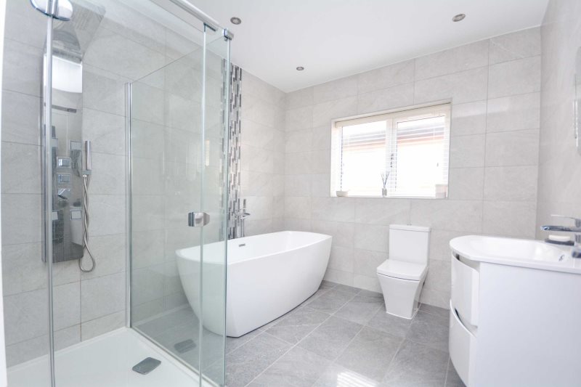
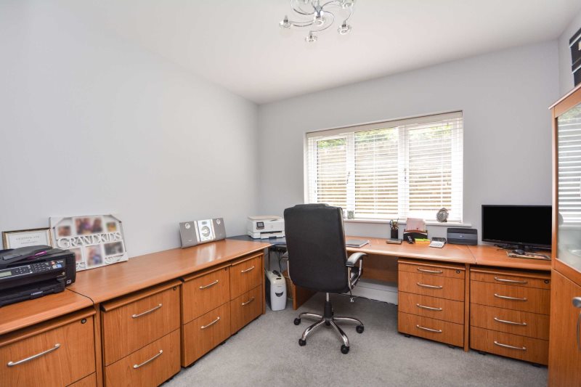
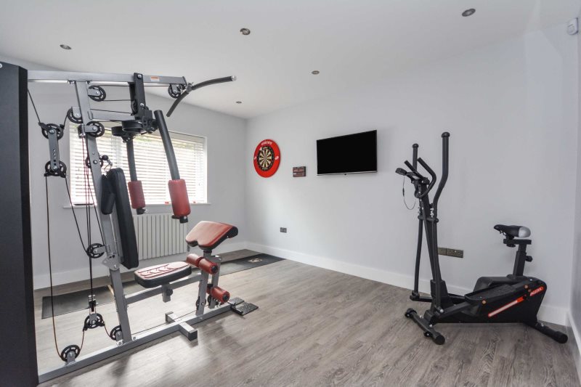
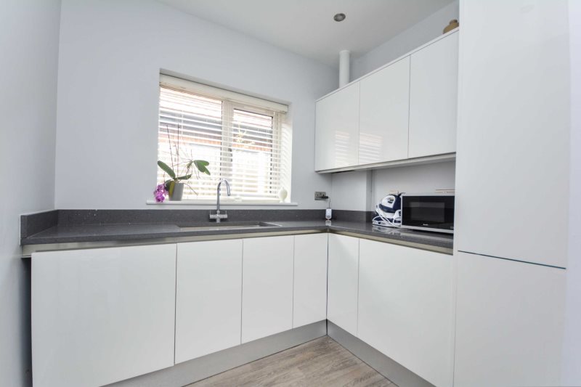
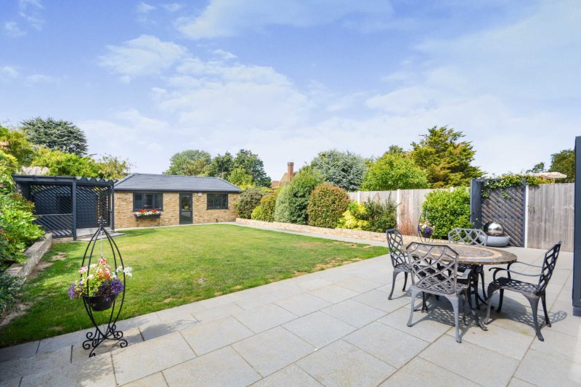
















Floorplans


Print this Property
Property Details
Entrance
Entrance via UPVC front door leading to a large hallway. Radiator. Power points. Skirting. Alarm system. Amtico flooring. Access to storage cupboard. Access to loft space. Doors to:
Bedroom One
Skirting. Double glazed window to front. Fitted wardrobes. Access to En-Suite. Power points. Air Conditioning unit.
En-Suite
Tiled flooring. Floor to ceiling wall tiles. Corner shower unit. Low level WC. Wash basin with mixer tap. Frosted double glazed window to side. Full height chrome heated towel rail.
Bedroom Two
Power points. Skirting. Double glazed window to front. Radiator. Fitted wardrobes. TV point.
Bathroom
Corner shower unit. Stand alone bath tub. Low level WC. Frosted double glazed window to side. Wash basin with mixer tap. Tiled flooring. Floor to ceiling wall tiles. Full height chrome heated towel rail.
Bedroom Three
Power points. Double glazed window to side. Radiator. Skirting. TV point.
Bedroom Four
Power points. Double glazed window to side. Radiator. Skirting. TV point.
Utility Room
Bespoke fitted storage units with complementing work surfaces. Integrated washing machine and tumble dryer. Sink with mixer tap. Amtico flooring and Quartz worktops. Double glazed window to side.
Lounge
Double glazed bi-folding doors to rear. Skirting. Radiators. Power points. TV point.
Kitchen / Dining Room
Radiator. Double glazed bi-folding doors to rear. Skirting. Double glazed window to side. Bespoke fitted storage cupboards with complementing quartz work surfaces. Four burner venting induction hob. Power points. Amtico Flooring. Integrated full height fridge and freezer. Integrated dishwasher. Sink with mixer tap.
Summer House
Tiled flooring. Power Points. Air Conditioning unit. Double glazed windows to front. Separate fuse box.
///
scar.socket.atom
Local Info
None
All
Dentist
Doctor
Hospital
Train
Bus
Cemetery
Cinema
Gym
Bar
Restaurant
Supermarket
Energy Performance Certificate
The full EPC chart is available either by contacting the office number listed below, or by downloading the Property Brochure
Energy Efficency Rating
Environmental Impact Rating : CO2
Get in Touch!
Close
Fitzroy Avenue, Broadstairs
4 Bed Detached Bungalow - for Sale, £799,995 - Ref:030193
Continue
Try Again
Broadstairs Sales
01843 600911
Open Friday 9.00am until 18.00,
Saturday 9.00am until 17.30.
Saturday 9.00am until 17.30.
Book a Viewing
Close
Fitzroy Avenue, Broadstairs
4 Bed Detached Bungalow - for Sale, £799,995 - Ref:030193
Continue
Try Again
Broadstairs Sales
01843 600911
Open Friday 9.00am until 18.00,
Saturday 9.00am until 17.30.
Saturday 9.00am until 17.30.
Mortgage Calculator
Close
Broadstairs Sales
01843 600911
Open Friday 9.00am until 18.00,
Saturday 9.00am until 17.30.
Saturday 9.00am until 17.30.
