Book a Viewing
Albert Road, Ramsgate
£475,000 (Freehold)
4
2
2
Overview
Cooke & Co is thrilled to present this exquisite, detached property in a great location - yards from the seafront. With 4 spacious bedrooms (one en-suite), it is the perfect family home. With two 23 feet (7 metre) bedrooms and a large loft, there won't be any problem with storage here. Spread over three floors, the property boasts a stunning kitchen area that seamlessly flows into a lovely dining room and conservatory. An ideal space for everyday living as well as entertaining. The sunroom offers a bright and airy retreat, perfect for relaxing and enjoying views of the easy-to-maintain sun trap rear garden. Architectural features are showcased throughout the home, adding character and elegance. The property is conveniently located for local bus routes and highly regarded schools. A variety of restaurants and shops, Ramsgate Marina, King George IV park and the renowned Granville Theatre are all just a short walk away.
Embrace the coastal lifestyle with this beautifully maintained property that perfectly balances architectural features and modern living conveniences. With picturesque coastal walks on the doorstep this charming home is ready to move in to.
Detached House
Four Spacious Bedrooms
Council Tax Band: D
Sunny Rear Garden
Spacious Accommodation
Architectural Features
Downstairs Toilet
Conservatory
EPC Rating: C
Virtual Tour
Photographs
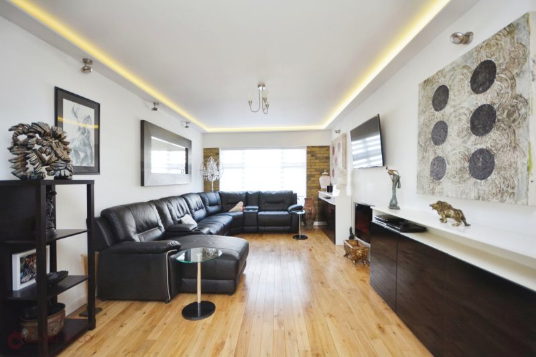
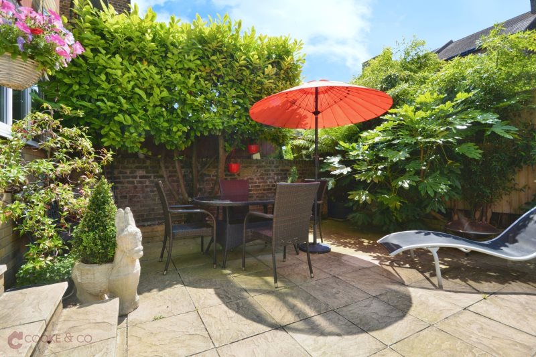
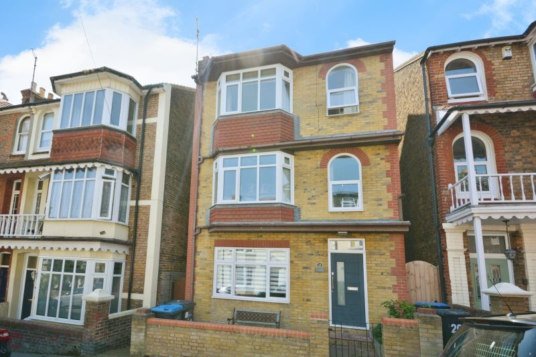
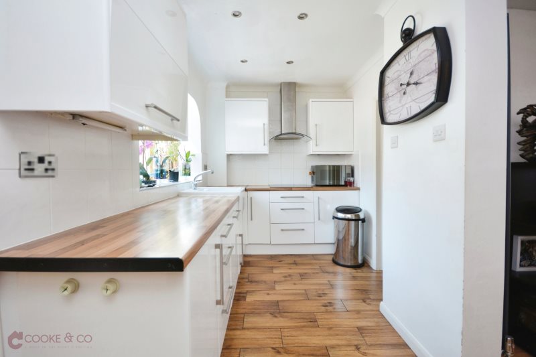
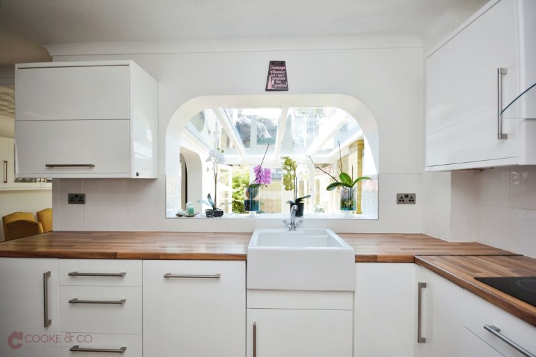
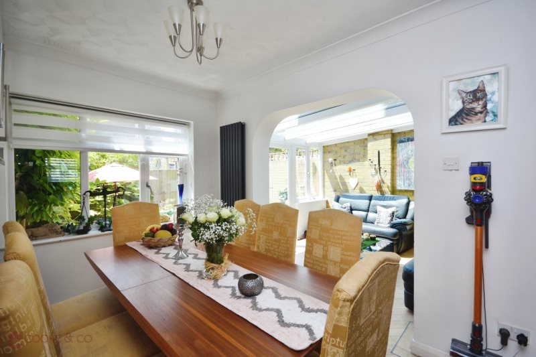
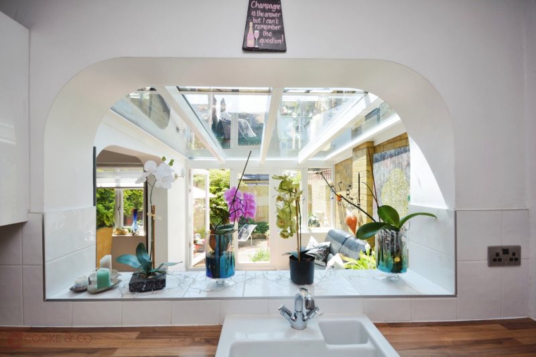
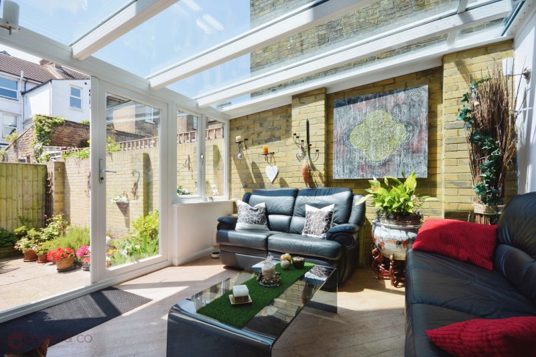
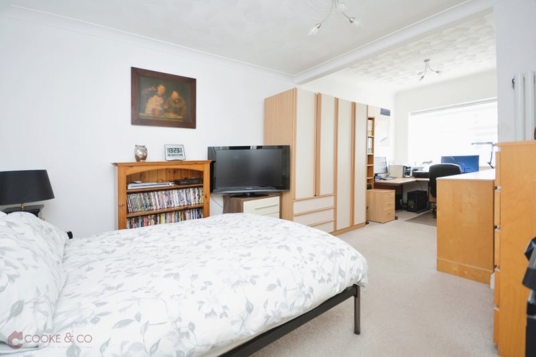
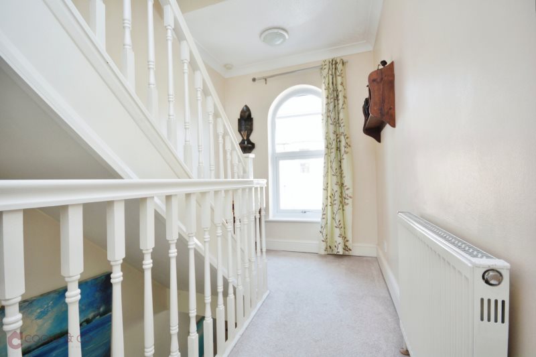
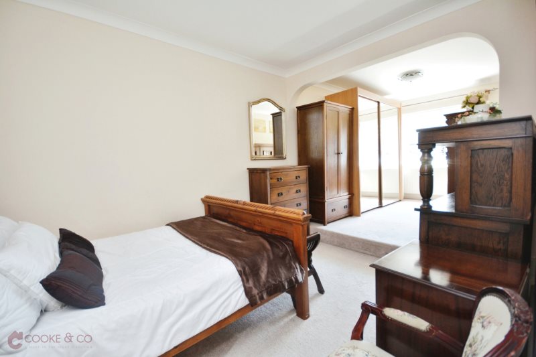
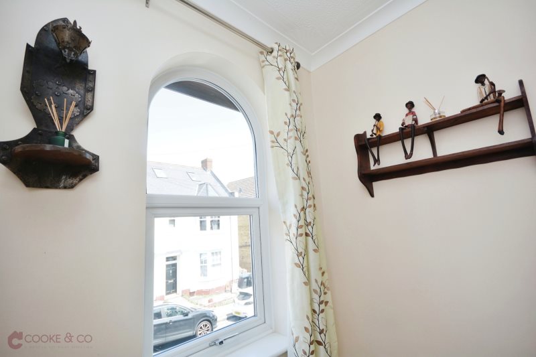
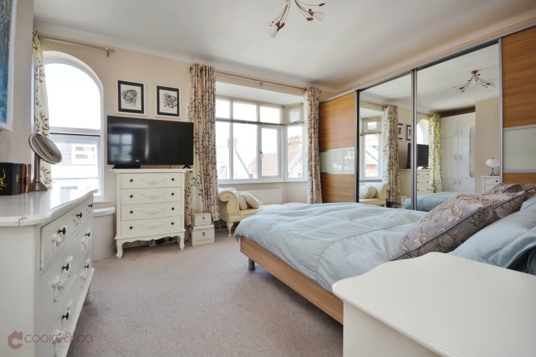
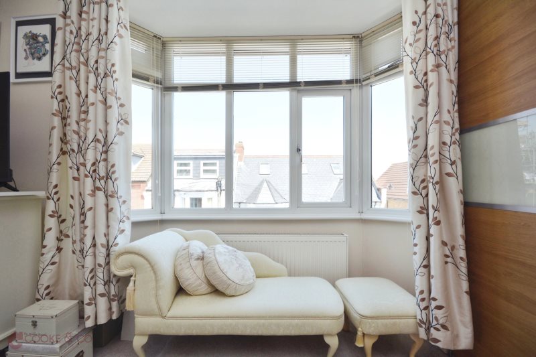
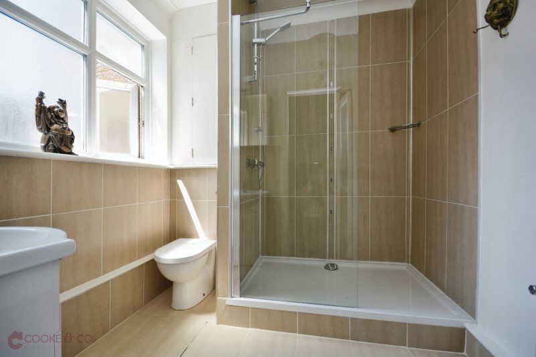
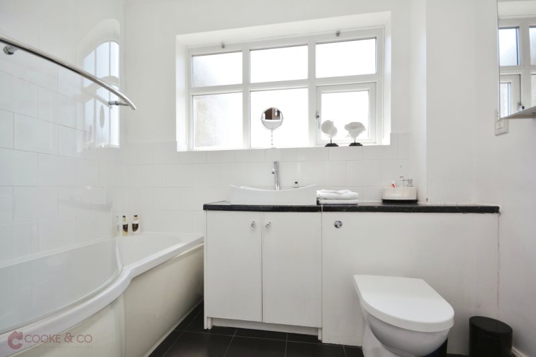
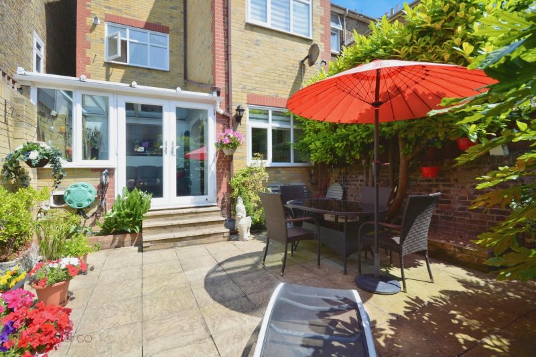
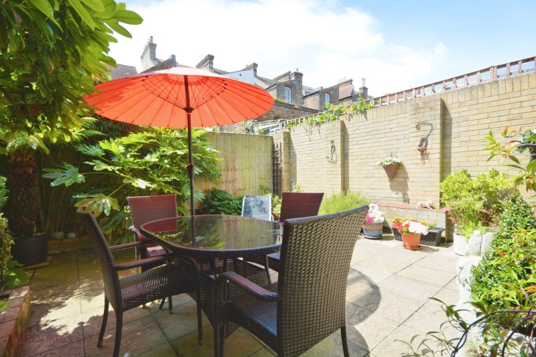


















Floorplans


Print this Property
Property Details
Entrance
Stain glass feature. Via front door into;
Hallway
Under stair storage. Vinyl flooring. Power points.
Downstairs Toilet
5'11 x 2'06 (1.8m x 0.76m)
Low level W/C. Sink with mixer taps.
Kitchen
18'0 x 15'11 (5.49m x 4.85m)
Matching array of wall and base units with complimentary work surfaces. Ceramic tiles. Sink with mixer taps. Integrated oven. Integrated dish washer. Four burner induction hob. American style fridge/freezer. Arch way feature looking through to conservatory and rear garden. Vertical radiator.
Lounge/Diner
35'08 x 10'10 (10.87m x 3.3m)
Windows to front. Electric fire. TV point. Exposed brick work. Skirting. Strip pool mood lighting. Ceiling feature.
Conservatory
11'02 x 9'05 (3.4m x 2.87m)
Windows to rear. Patio doors to rear. Exposed brick work. Power points. Vertical radiator. French doors with access to rear garden.
Stairs To First Floor
Carpeted stairs leading to;
Bedroom
22'10 x 10'02 (6.96m x 3.1m)
Windows to rear. Carpeted throughout. Skirting. Ceiling feature. Power points. Radiator.
En-Suite
7'01 x 6'01 (2.16m x 1.85m)
Windows to rear. Low level W/C. Walk in shower. Tiled flooring. Tiled walls.
Bedroom
12'05 x 11'0 (3.78m x 3.35m)
Windows to front. Carpeted throughout. Skirting. Ceiling feature. Power points. Radiator.
Landing
Window to rear.
Stairs To Second Floor
Carpeted stairs leading to;
Family Bathroom
8'06 x 6'10 (2.59m x 2.08m)
Windows to rear. Bath. Low level W/C. Tiled flooring. Tiled splash backs.
Bedroom
11'11 x 16'01 (3.63m x 4.9m)
Bay window and window to front. Carpeted throughout. Power points. Radiator.
Bedroom
23'04 x 9'0 (7.11m x 2.74m)
Windows to rear. Carpeted throughout. Power points. Radiator.
Front Garden
Laid to pave for easy maintenance all year round.
Rear Garden
Laid to pave for easy maintenance all year round and ideal for hosting friends and family.
///
magma.junior.crops
Local Info
None
All
Dentist
Doctor
Hospital
Train
Bus
Cemetery
Cinema
Gym
Bar
Restaurant
Supermarket
Energy Performance Certificate
The full EPC chart is available either by contacting the office number listed below, or by downloading the Property Brochure
Energy Efficency Rating
Environmental Impact Rating : CO2
Get in Touch!
Close
Albert Road, Ramsgate
4 Bed Detached House - for Sale, £475,000 - Ref:021835
Continue
Try Again
Ramsgate Sales
01843 851322
Open Sunday Out of hours Cover until 16.00.,
Monday 9.00am until 18.00
Monday 9.00am until 18.00
Book a Viewing
Close
Albert Road, Ramsgate
4 Bed Detached House - for Sale, £475,000 - Ref:021835
Continue
Try Again
Ramsgate Sales
01843 851322
Open Sunday Out of hours Cover until 16.00.,
Monday 9.00am until 18.00
Monday 9.00am until 18.00
Mortgage Calculator
Close
Ramsgate Sales
01843 851322
Open Sunday Out of hours Cover until 16.00.,
Monday 9.00am until 18.00
Monday 9.00am until 18.00
