Book a Viewing
Northdown Park Road, Margate
£440,000 (Freehold)
2
1
2
Overview
Simply stunning! This two bedroom Executive detached bungalow is presented to show home standard and offers spacious and comfortable accommodation throughout. The property has been refurbished and extended and boasts a delightful 14ft lounge leading onto a sunny aspect conservatory, newly fitted kitchen leading out to an attractive dining room / sun room. You will also find two double bedrooms and a contemporary shower room. This charming home also benefits from having a really useful workshop / garage with its own utility area and space for a car or bikes. With secluded and well maintained South facing garden to the rear and a large front garden offering off street parking for multiple cars this property should really be top of your viewing list. Being located approximately a 15 minute walk from the seafront it is ideal for those who wish to make the most of coastal living! We recommend that you make your appointment to view this unique property call us 01843 231833
Two Double Bedrooms
14ft Lounge
Council Tax Band: D
Newly Fitted Kitchen
Contemporary Shower Room
South Facing Garden
Dining Room / Sun Lounge
Workshop / Garage
EPC Rating: TBC
Virtual Tour
Photographs
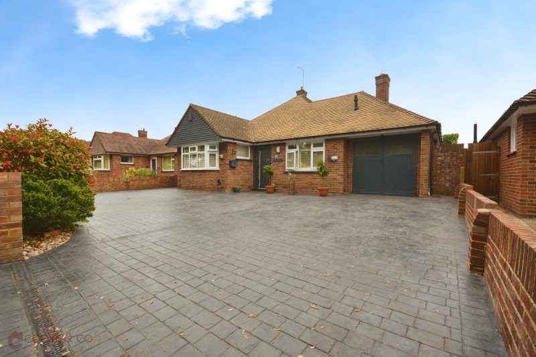
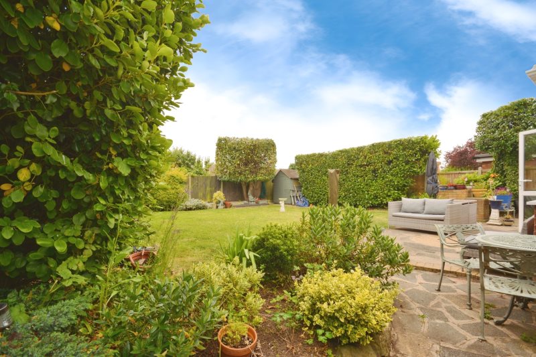
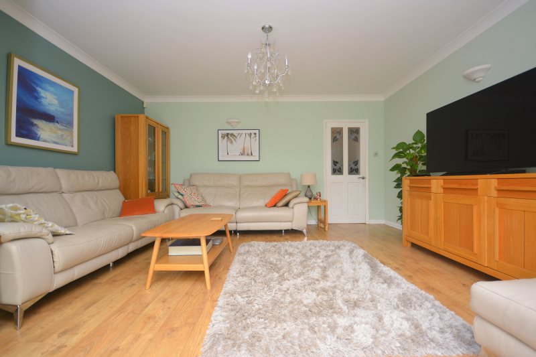
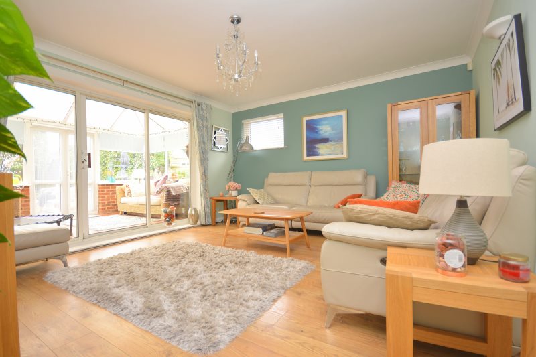
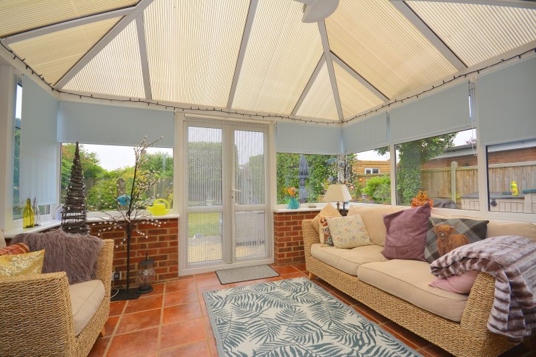
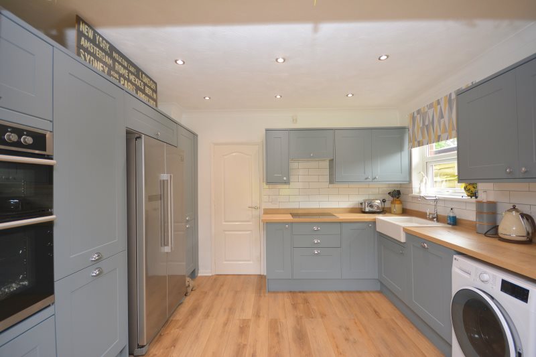
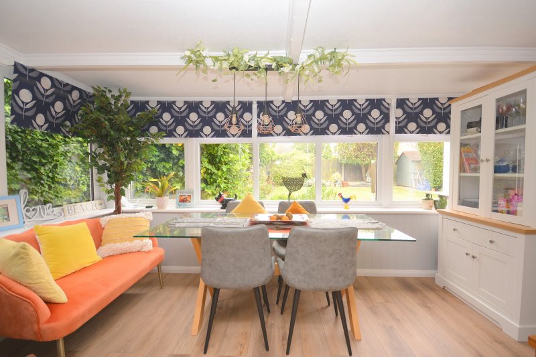
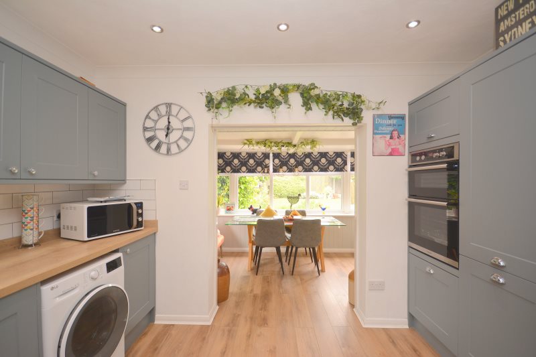
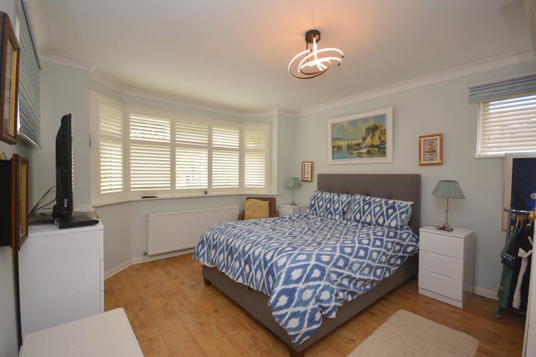
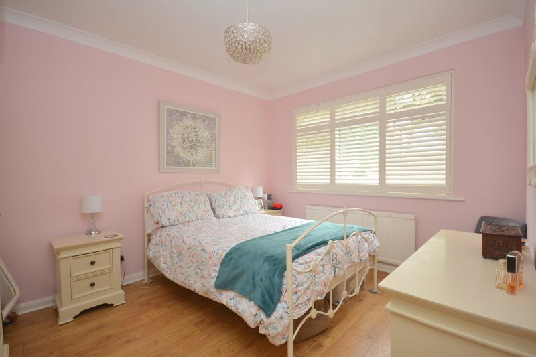
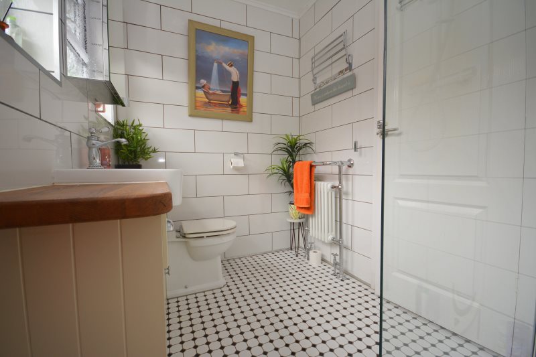
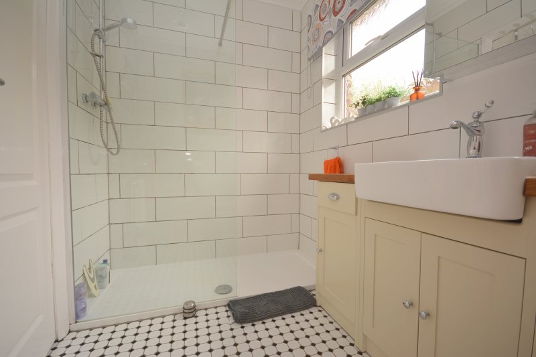
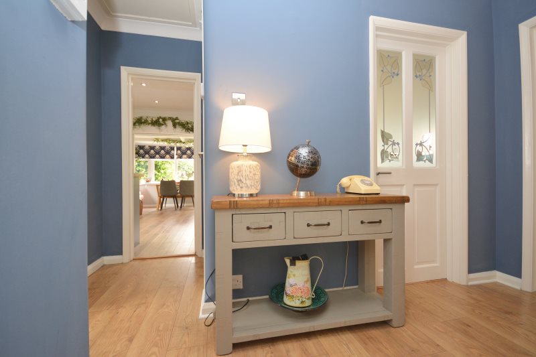
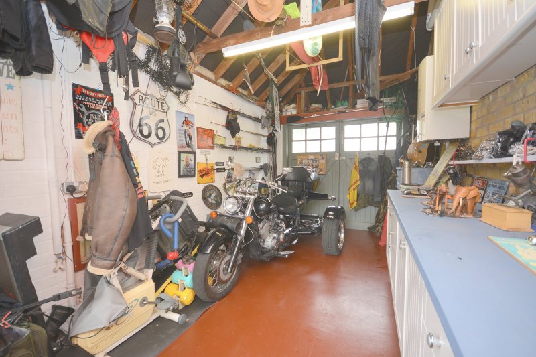
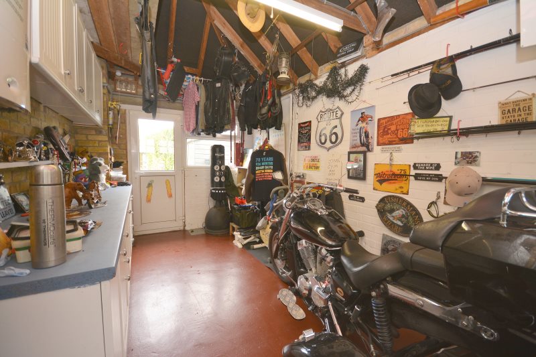
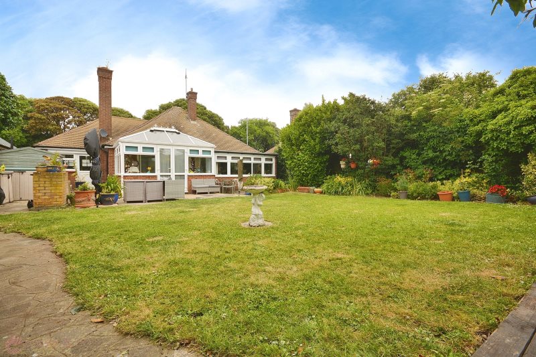
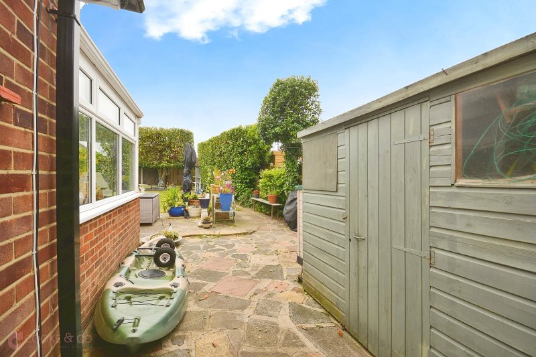
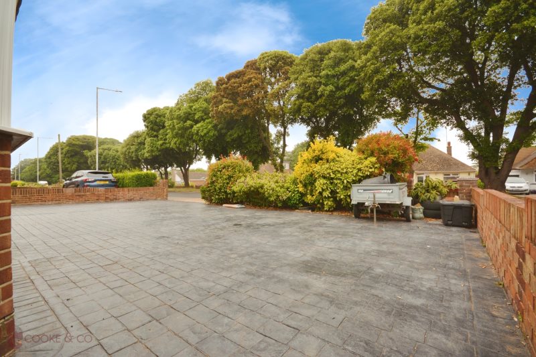


















Floorplans


Print this Property
Property Details
Entrance
Via composite front door leading to...
Porch
Laminate flooring. Further double-glazed door leading into...
Hallway
Spacious hallway with laminate flooring. Coved ceiling. Storage cupboard. Thermostat. Access to loft space. Power points. Part glazed doors to all rooms.
Lounge
14'9 x 13'5 (4.5m x 4.09m)
Double-glazed sliding patio doors to conservatory. Double-glazed window to side. Radiator. Power points. Laminate flooring. Coved ceiling. Wall lights.
Conservatory
11'3 x 9'4 (3.43m x 2.84m)
Double-glazed on three sides with French doors to garden. UPVC vaulted roof. Tiled flooring. Wall lighting.
Kitchen
9'5 x 9'5 (2.87m x 2.87m)
Selection of wall and base units in a contemporary finish with complementary worksurfaces (fitted approximately 18 months ago). Ceramic sink unit with mixer taps. Integrated dishwasher. Space for American Fridge freezer and washing machine. Laminate flooring. Integrated double oven with halogen hob and extractor fan. Spotlights. Open through to...
Dining Room / Sun Lounge
13'5 x 6'5 (4.09m x 1.96m)
Double-glazed on three sides overlooking the garden. Laminate flooring. Power points. Door into conservatory.
Primary Bedroom
14'3 x 11'8 (4.34m x 3.56m)
Double-glazed bay window with wooden shutters and further double-glazed window to side. Radiator. Power points. Coved ceiling. Laminate flooring.
Bedroom Two
11'6 x 9'5 (3.51m x 2.87m)
Double-glazed window to front with shutters. Radiator. Power points. Laminate flooring. Coved ceiling.
Shower Room
8'0 x 5'1 (2.44m x 1.55m)
Two double-glazed opaque windows to side. Suite comprising double walk in shower cubicle with rainfall shower head, vanity unit housing wash hand basin and concealed cistern WC. Fully tiled walls and flooring. Spotlights. Radiator and towel warmer.
Workshop / Garage
17'3 x 8'7 (5.26m x 2.62m)
Wooden double doors to the front. Overhead storage. Selection of wall and base units. Concrete flooring. Double-glazed windows and door to rear. Power and light.
Rear Garden
Approx 55ft
South facing secluded garden with fenced enclosure. Mainly laid to lawn with paved area ideal for entertaining. Brick built BBQ. Vast selection of flower and shrub borders. Well maintained trees. Access to side and front with timber shed for storage. Outside tap.
Front Garden
Pattern print concrete frontage offering off street parking for several cars. Low wall enclosed. Selection of shrubs. Gated.
///
navy.jukebox.metals
Local Info
None
All
Dentist
Doctor
Hospital
Train
Bus
Cemetery
Cinema
Gym
Bar
Restaurant
Supermarket
Energy Performance Certificate
The full EPC chart is available either by contacting the office number listed below, or by downloading the Property Brochure
Energy Efficency Rating
Environmental Impact Rating : CO2
Get in Touch!
Close
Northdown Park Road, Margate
2 Bed Detached Bungalow - for Sale, £440,000 - Ref:029116
Continue
Try Again
Cliftonville Sales
01843 231833
Open Saturday 9.00am until 17.30.,
Sunday Out of hours Cover until 16.00.
Sunday Out of hours Cover until 16.00.
Book a Viewing
Close
Northdown Park Road, Margate
2 Bed Detached Bungalow - for Sale, £440,000 - Ref:029116
Continue
Try Again
Cliftonville Sales
01843 231833
Open Saturday 9.00am until 17.30.,
Sunday Out of hours Cover until 16.00.
Sunday Out of hours Cover until 16.00.
Mortgage Calculator
Close
Cliftonville Sales
01843 231833
Open Saturday 9.00am until 17.30.,
Sunday Out of hours Cover until 16.00.
Sunday Out of hours Cover until 16.00.
