Book a Viewing
Eliots Close, Margate
£525,000 (Freehold)
4
3
1
Overview
Cooke & Co are delighted to offer this stunning four bedroom family home situated in a gated community of just ten homes. Built in 2021, this luxury property was designed and finished to a high standard which is clear to see throughout. In addition to this, the current owners have made further improvements including, and not limited to, a log cabin to the garden, feature wall in the lounge and an electric fireplace feature.
An ideal base for any family, the property offers entrance hall, kitchen/diner with integrated appliances and a utility area with storage and shelving, a separate lounge with tri-folding doors to the garden and a downstairs cloakroom. To the first floor there is a large bedroom with en suite shower room, a further double bedroom and a fourth bedroom which could also be utilised as a home office space. There is also a family bathroom. The top floor of this property is dedicated fully to the master suite and includes main bedroom, a walk in wardrobe and a large en suite shower room. Externally the property offers a large driveway for off road parking, and a low maintenance rear garden with astro turf and patio area perfect for the summer months.
Situated behind electric gates, this secure development is unique and offers peaceful living. The community of the residents is something the current owners are sure to miss and is centred around family life. Ideally located, the property is well placed for local schools, Westwood Cross shopping centre and Margate main sands beach.
Sure to attract interest, this property is one you have to step inside to fully appreciate all that's on offer! Call Cooke & Co today on 01843 231833 to arrange your internal inspection.
Four Bedroom Family Home
Two En Suite Shower Rooms
Council Tax Band: E
Large Driveway to Front
Rear Garden with Summer House
Outside Plug Sockets/ & Car Charging Point
Built in 2021
Gated Community
Energy Rating: B
Video
Photographs

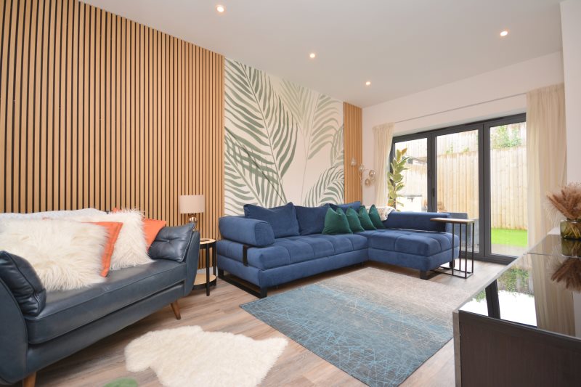
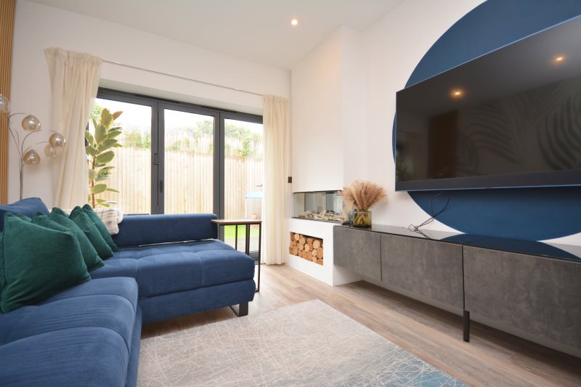
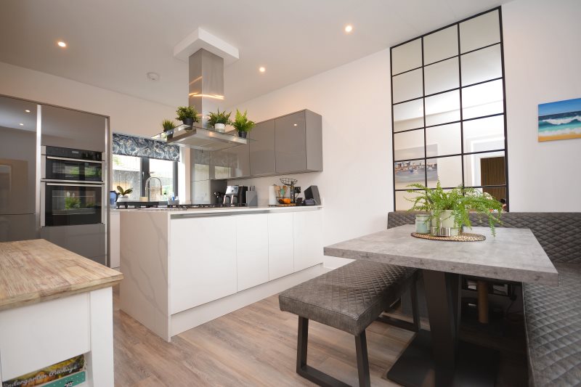
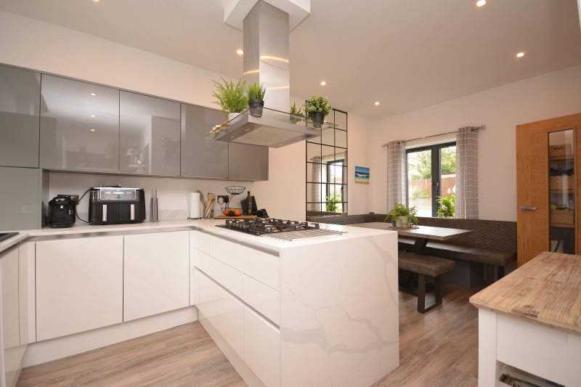
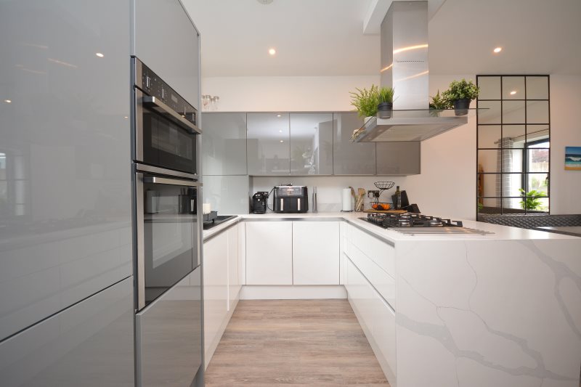
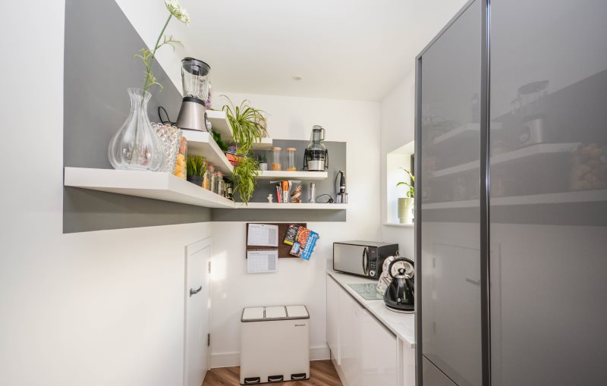
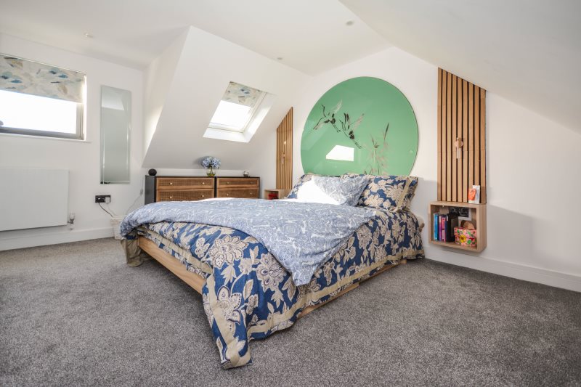
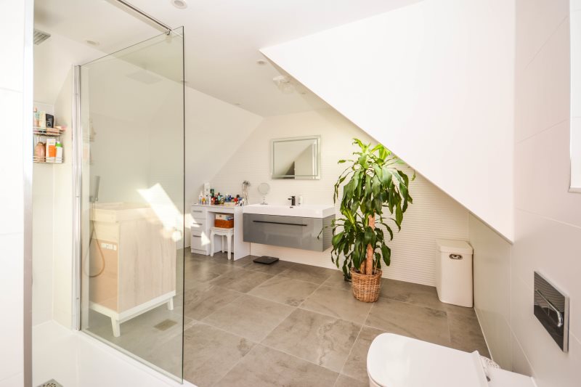
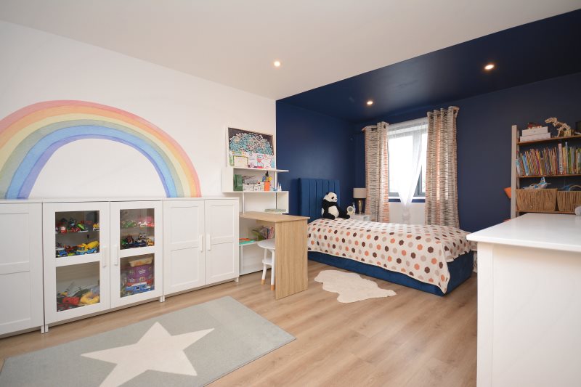
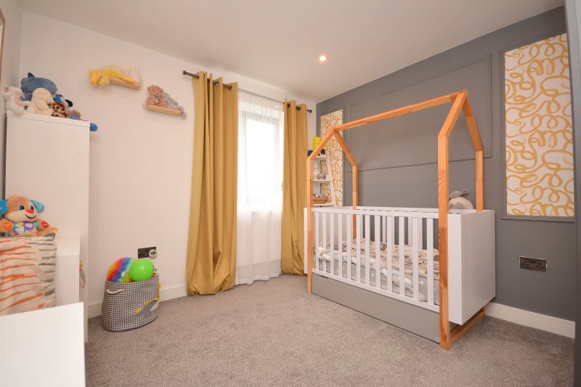
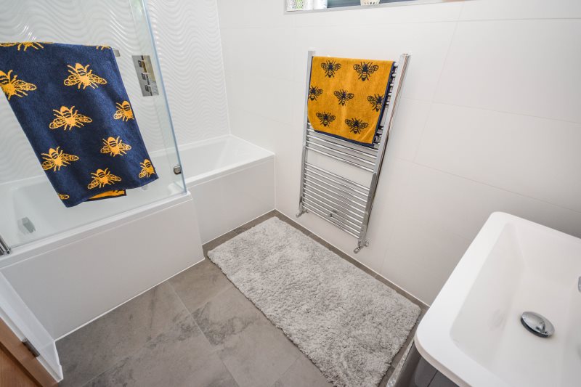
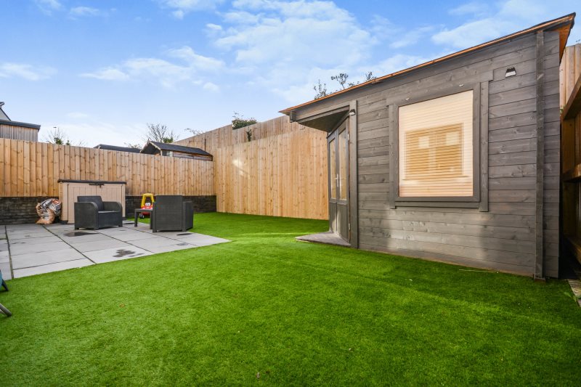
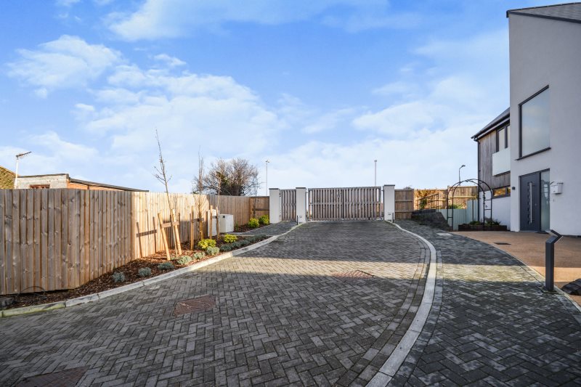
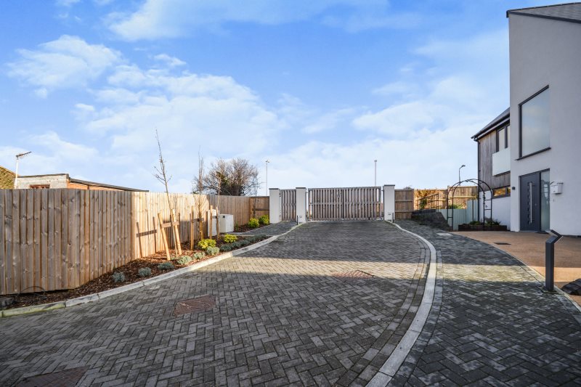
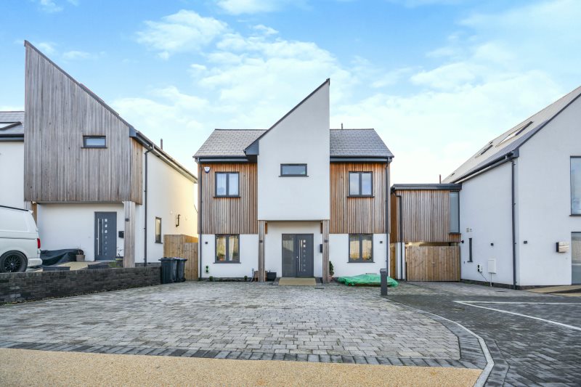
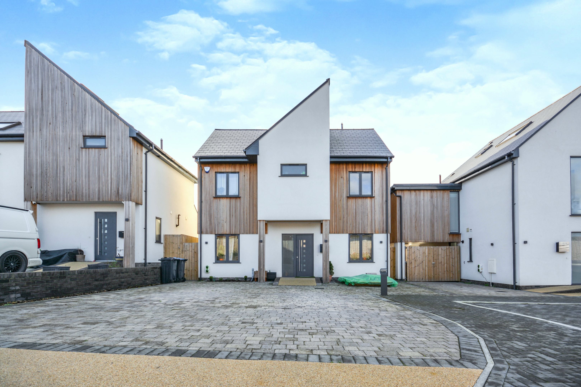















Floorplans


Print this Property
Property Details
Entrance
Via composite front door leading to...
Hall
Video entry panel controlling vehicular and pedestrian access via gates. Wall mounted thermostat. Wooden flooring. Concealed shoe storage. Door to...
Cloakroom
Suite comprising concealed cistern WC with vanity unit housing wash hand basin. Mirror with light. Part tiled walls. Wooden flooring.
Lounge
17'5 x 10'2 (5.31m x 3.1m)
Double-glazed window to front and double-glazed bi-fold doors to rear. Wooden flooring. Underfloor heating to the ground floor. Power points. Spotlights. Electric feature fireplace (to be included by negotiation).
Kitchen / Diner
17'5 x 9'7 (5.31m x 2.92m)
Double-glazed window to front and rear. Selection of wall and base units with complementary stone worksurface. Acrylic sink unit with drainer. Integrated fridge freezer and dishwasher. Integrated five ring gas hob with overhead extractor. Eye level double oven. Spotlights. Space for table and chairs. Full length feature mirror. Understairs heating and wooden flooring. Open plan to...
Utility Area
5'7 x 7'1 (1.7m x 2.16m)
Space for washing machine and water softener (to be included by negotiation). Understairs storage. Double-glazed window to rear.
Stairs from hall up to first floor...
Landing
Wooden and glass balustrade. Wooden doors to all rooms.
Bedroom Three
10'2 x 10'7 (3.1m x 3.23m)
Double-glazed window to rear. Radiator. Power points.
Bedroom Four / Office
9'8 x 5'3 (2.95m x 1.6m)
Double-glazed window to front. Radiator. Power points. Spotlights. Laminate flooring.
Bedroom Two
10'2 x 17'4 (3.1m x 5.28m)
Double aspect with double-glazed windows to front and rear. Radiator. Power points. Laminate flooring. Spotlights. Door to...
En-Suite
Suite comprising double walk in shower cubicle with screen and rainfall shower head and additional shower head, concealed cistern WC and vanity unit housing wash hand basin. Ladder radiator. Tiled flooring. Mirror with light. Extractor. Opaque double-glazed window to rear.
Family Bathroom
8'4 x 5'3 (2.54m x 1.6m)
Suite comprising P shaped bath with overhead shower, concealed cistern WC and vanity unit housing wash hand basin. Ladder radiator. Tiled flooring. Spotlights. Extractor. Tiled walls. Double-glazed opaque window to front.
Stairs from landing up to second floor...
Master Bedroom
15'1 x 9'8 (4.6m x 2.95m)
Velux window to rear with inset blind and double-glazed window to rear. Radiator. Power points. Spotlights. Door to...
En-Suite
15'1 x 9'8 (4.6m x 2.95m)
Large room with a suite comprising double walk in rainfall shower and additional shower head, double size vanity unit housing wash hand basin and concealed cistern WC. Tiled flooring. Spotlights. Part tiled walls and tiled flooring. Velux window to rear.
Dressing Room
Smallbone fitted walk in wardrobe with inset lighting, shelving and rails.
Rear Garden
Fence enclosed. Astro turf with paved area ideal for table and chairs. Outside tap. Access to side. Timber summerhouse with double-glazed windows, could make an ideal office or playroom.
Front Garden
Block paved providing off street parking for multiple cars. Electric car charging port.
Agents Notes
We have been advised by the sellers that there is an estate charge of approximately £325 per annum.
///
mugs.head.ruins
Local Info
None
All
Dentist
Doctor
Hospital
Train
Bus
Cemetery
Cinema
Gym
Bar
Restaurant
Supermarket
Energy Performance Certificate
The full EPC chart is available either by contacting the office number listed below, or by downloading the Property Brochure
Energy Efficency Rating
Environmental Impact Rating : CO2
Get in Touch!
Close
Eliots Close, Margate
4 Bed Detached House - for Sale, £525,000 - Ref:029039
Continue
Try Again
Cliftonville Sales
01843 231833
Open Saturday 9.00am until 17.30.,
Sunday Out of hours Cover until 16.00.
Sunday Out of hours Cover until 16.00.
Book a Viewing
Close
Eliots Close, Margate
4 Bed Detached House - for Sale, £525,000 - Ref:029039
Continue
Try Again
Cliftonville Sales
01843 231833
Open Saturday 9.00am until 17.30.,
Sunday Out of hours Cover until 16.00.
Sunday Out of hours Cover until 16.00.
Mortgage Calculator
Close
Cliftonville Sales
01843 231833
Open Saturday 9.00am until 17.30.,
Sunday Out of hours Cover until 16.00.
Sunday Out of hours Cover until 16.00.
