Book a Viewing
Ramsgate Road, Broadstairs
£595,000 (Freehold)
4
2
3
Overview
Welcome to this exceptional four-bedroom detached house on Ramsgate Road, Broadstairs, perfectly positioned equidistant between Broadstairs and Ramsgate towns, providing the occupiers with quick access to an even larger array of amenities such as stunning restaurants, bars, shops and reputable local schools. Boasting generously sized bedrooms, one with the added luxury of an en-suite, and a family bathroom, this home caters to comfort and convenience.
Step inside to discover the inviting separate lounge and dining rooms, providing ample space for both relaxation and formal gatherings. The lounge is particularly impressive, leading seamlessly through to a large conservatory that opens up to the rear garden. This layout creates the perfect setting for a growing family who enjoys entertaining, with plenty of space for indoor-outdoor living.
Outside, ample off-street parking and a good-sized double garage provide practicality and storage solutions, further enhancing the appeal of this stunning property. Maintained in immaculate modern condition by the current owner, this home is sure to captivate discerning buyers.
With its exceptional features and prime location, this property is expected to sell quickly. Don't miss out on the opportunity to make it yours arrange a viewing today and envision the endless possibilities awaiting you in this wonderful Broadstairs residence.
Executive Detached House
Four Bedrooms
Council Tax Band: E
En Suite & Family Bathroom
Large Driveway
Immaculate Modern Condition
Three Reception Rooms
Double Garage
EPC Rating: TBC
Virtual Tour
Photographs
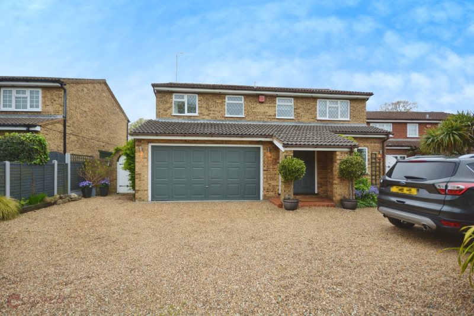
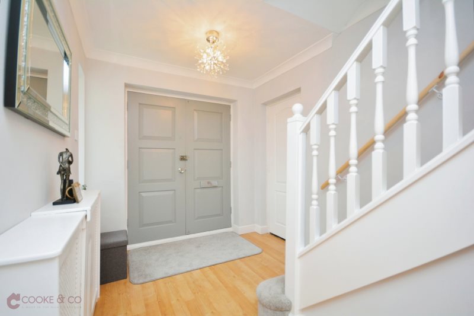
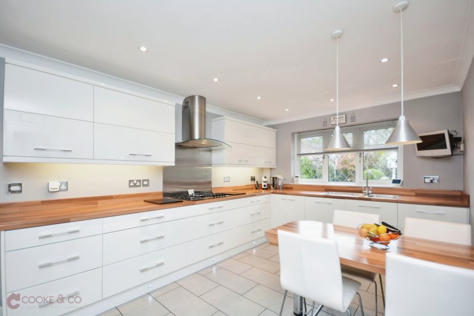
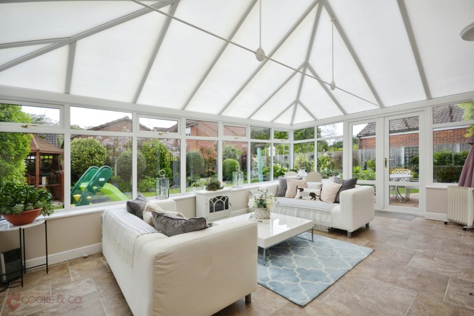
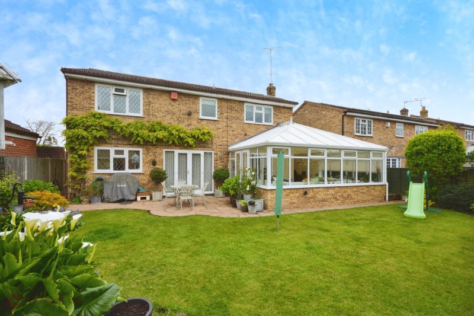
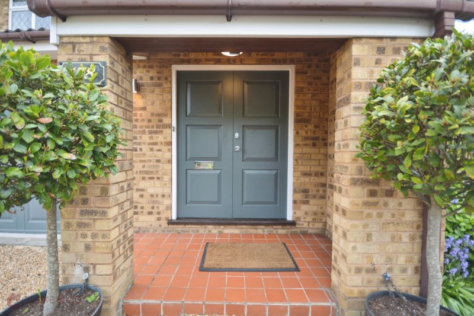
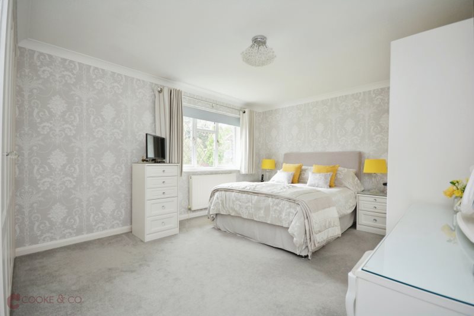
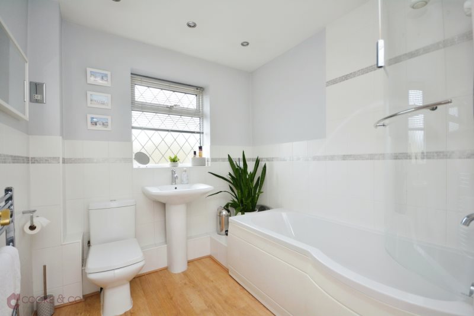
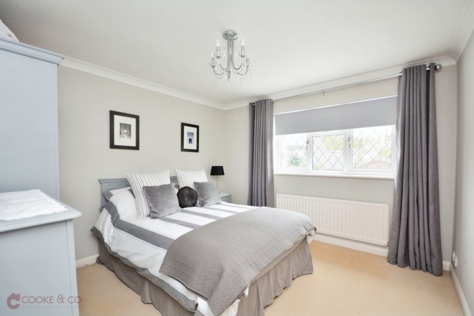
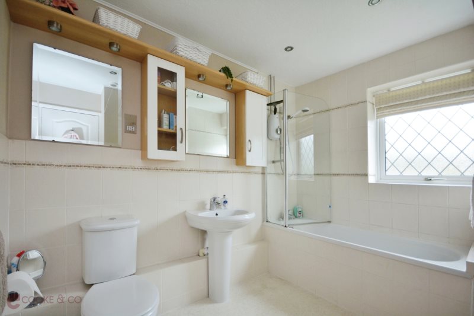
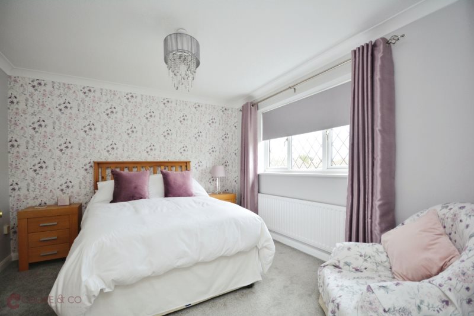
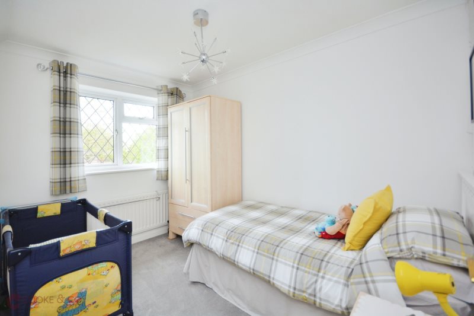
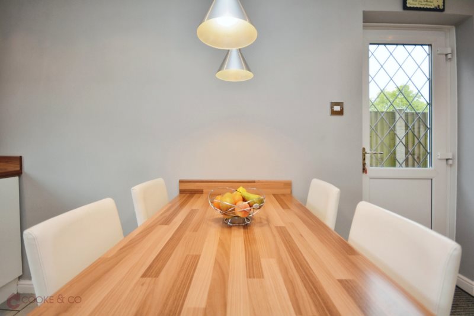
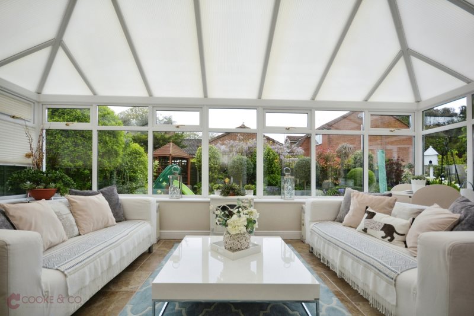
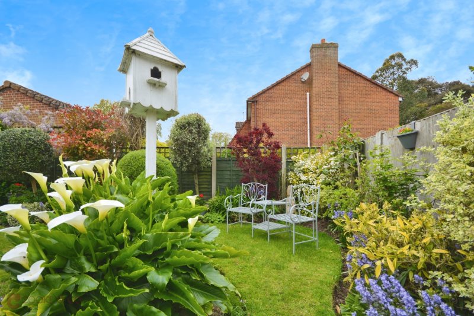
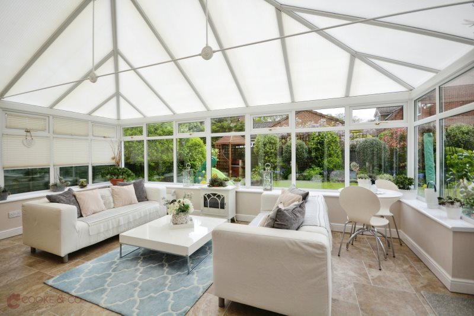
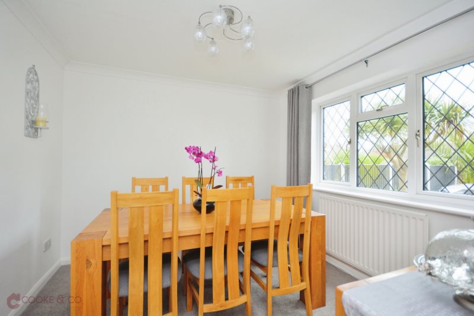
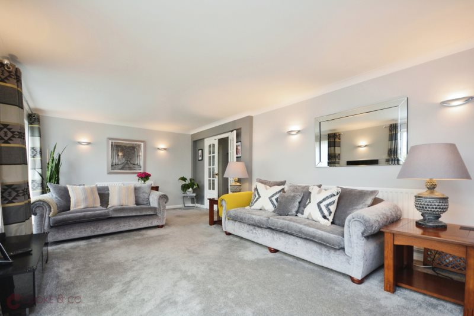
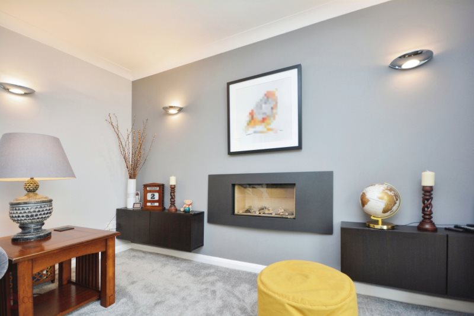
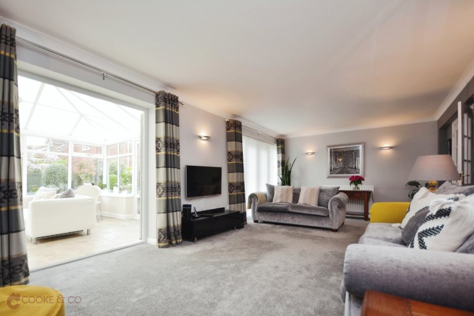
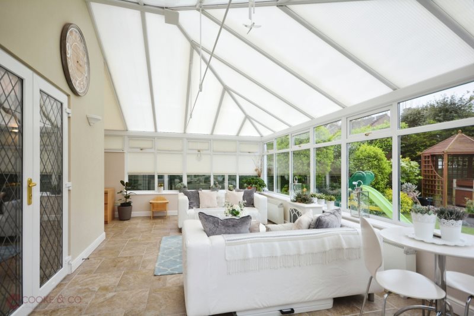
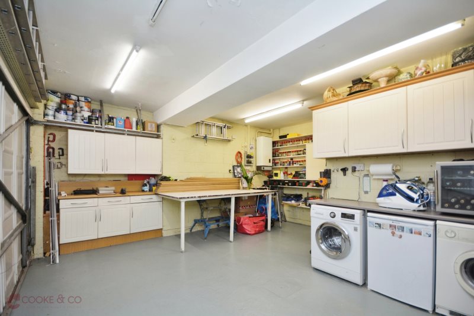
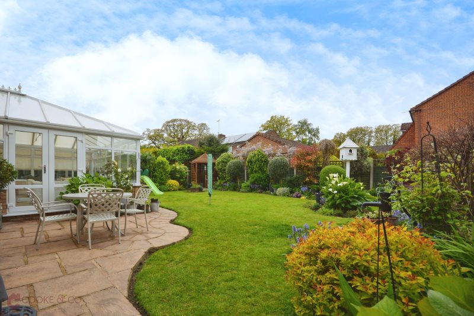
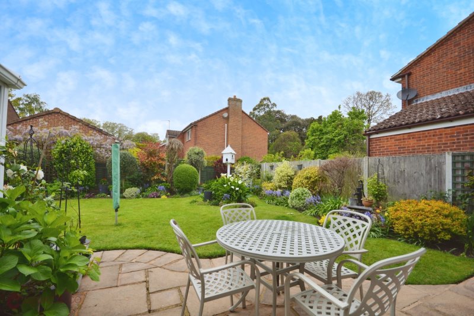
























Floorplans


Print this Property
Property Details
Entrance
Entrance via wooden double doors into:
Hallway
Wooden flooring. Radiator. Power points. Stairs to first floor landing. Doors to:
Dining Room
9'11 x 9'10 (3.02m x 3m)
Laid to carpet. Double glazed window to front. Power points. Skirting. Radiator.
Kitchen
16'02 x 9'11 (4.93m x 3.02m)
Eye level AEG double oven. Built in fridge freezer. Built in dishwasher. Matching array of wall and base units with complementing work surfaces. Five burner gas hob with extractor fan overhead. Double glazed windows to rear. Stainless steel insert sink. Door to rear garden.
Downstairs W/C
5'07 X 4'05 (1.7m X 1.35m)
Low level W/C. Wash basin with mixer tap.
Living Room
23'00 x 12'06 (7.01m x 3.81m)
Gas fireplace. Power points. Skirting. Laid to carpet. Double glazed window to rear. Double glazed double doors to conservatory. TV Point.
Conservatory
19'08 x 18'05 (5.99m x 5.61m)
Tiled flooring. Power points. Double glazed windows on all sides with double glazed double doors to garden.
Stairs To First Floor Landing
First Floor Landing
Loft access with pull down ladder. Storage cupboard. Airing cupboard. Doors to:
Primary Bedroom
14'07 x 11'06 (4.44m x 3.51m)
Laid to carpet. Double glazed windows to rear. Power points. Radiator. Doors to en-suite.
En Suite
9'02 x 5'10 (2.79m x 1.78m)
Tiled flooring and part tiled walls. Bathtub with shower overhead. Low level W/C. Wash basin with mixer taps. Chrome heated towel rail.
Bedroom Two
11'05 x 10'07 (3.48m x 3.23m)
Laid to carpet. Radiator. Power points. Skirting. Double glazed window to front.
Bedroom Three
11'07 x 10'11 (3.53m x 3.33m)
Laid to carpet. Radiator. Power points. Skirting. Double glazed window to rear.
Bedroom Four
10'07 x 7'07 (3.23m x 2.31m)
Laid to carpet. Radiator. Power points. Skirting. Double glazed window to rear.
Family Bathroom
7'04 x 7'03 (2.24m x 2.21m)
Wooden flooring. Frosted double glazed window to front. Wash basin with mixer taps. Low level W/C. Bath tub with shower overhead. Chrome heated towel rail. Part tiled walls.
Garage
16'10 x 14'11 (5.13m x 4.55m)
Power points. Space and plumbing for washing machine and tumble dryer. Metal electric up and over door.
///
friday.food.appeal
Local Info
None
All
Dentist
Doctor
Hospital
Train
Bus
Cemetery
Cinema
Gym
Bar
Restaurant
Supermarket
Energy Performance Certificate
The full EPC chart is available either by contacting the office number listed below, or by downloading the Property Brochure
Energy Efficency Rating
Environmental Impact Rating : CO2
Get in Touch!
Close
Ramsgate Road, Broadstairs
4 Bed Detached House - for Sale, £595,000 - Ref:026553
Continue
Try Again
Broadstairs Sales
01843 600911
Open Saturday 9.00am until 17.30. ,
Sunday Out of hours Cover until 16.00.
Sunday Out of hours Cover until 16.00.
Book a Viewing
Close
Ramsgate Road, Broadstairs
4 Bed Detached House - for Sale, £595,000 - Ref:026553
Continue
Try Again
Broadstairs Sales
01843 600911
Open Saturday 9.00am until 17.30. ,
Sunday Out of hours Cover until 16.00.
Sunday Out of hours Cover until 16.00.
Mortgage Calculator
Close
Broadstairs Sales
01843 600911
Open Saturday 9.00am until 17.30. ,
Sunday Out of hours Cover until 16.00.
Sunday Out of hours Cover until 16.00.
