Book a Viewing
Trinity Square, Margate
£300,000 (Freehold)
2
1
1
Overview
Offers over £300k! Built in 2000 , this detached home offers all the charm of a period Cottage combined with all the benefits of a modern property where vibrant decore and cosy charm meet. Nestled on the popular Trinity Square, this delightful residence boasts an open plan living space with ample room for both lounging and dining. The well thought out kitchen offers plenty of appliances and features and leads from the dining area. Step through the sun lounge and into the courtyard garden, a tranquil oasis where you can unwind amid the selection of plants and flowers. The ground floor also boasts a cloakroom for your convenience. Head upstairs to find two bedrooms with ample closet space to the primary bedroom, alongside a family bathroom. Conveniently located within around a five minute walk of the restaurants, bars and Galleries of Margates Old Town means you will never be short of things to do! Don't miss your chance to make this vibrant retreat your own. Schedule a viewing today or see more at www.cookeandco.com
Two Bedrooms
Sought After Location
Council Tax Band: C
Built in 2000
Double-Glazed Sash Windows
GFCH
Open Plan Lounge / Diner
Courtyard Garden
EPC Rating: C
Virtual Tour
Video
Photographs
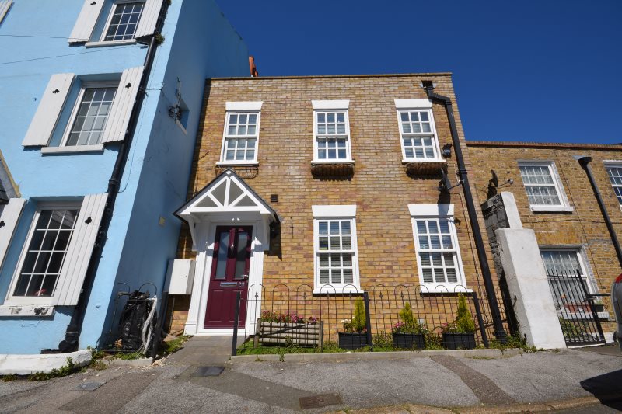
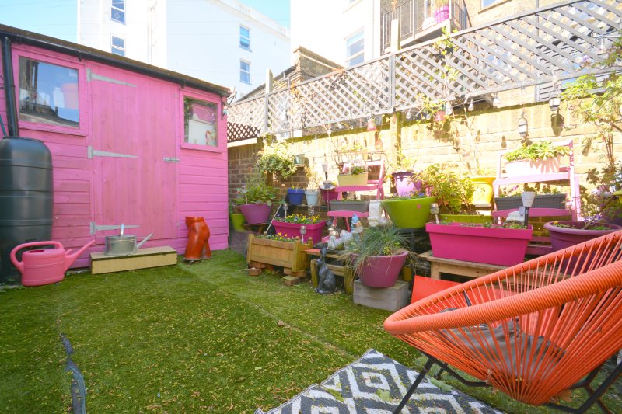
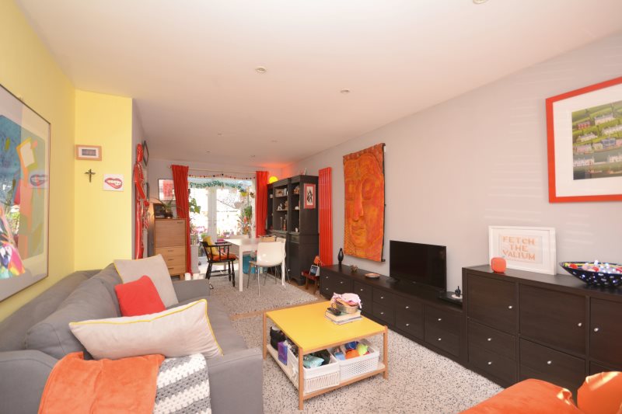
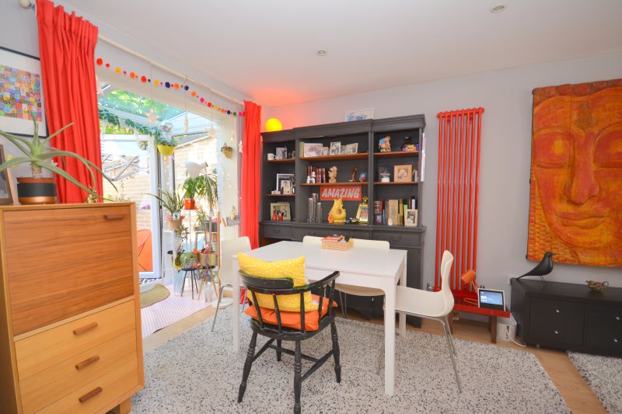
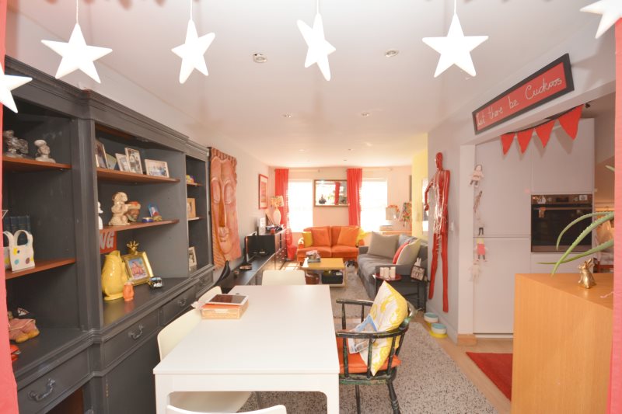
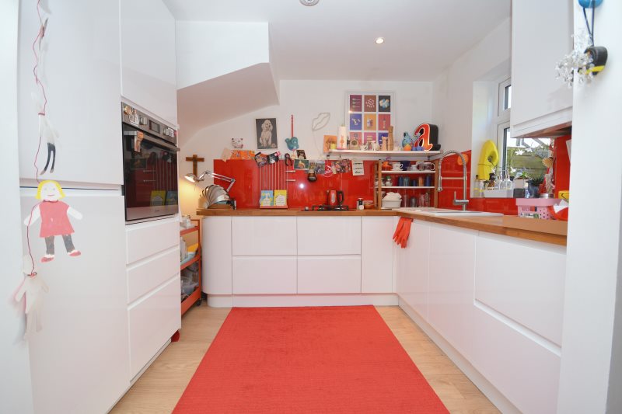
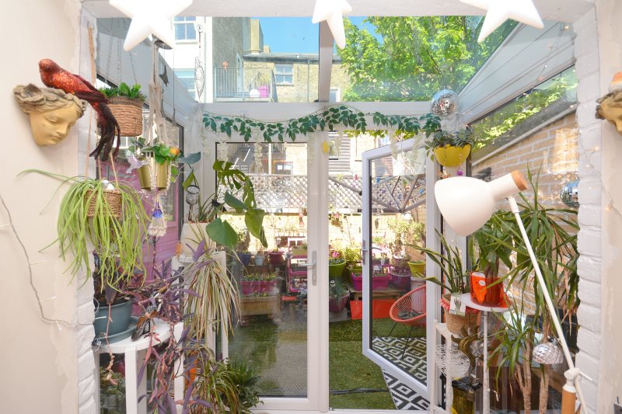
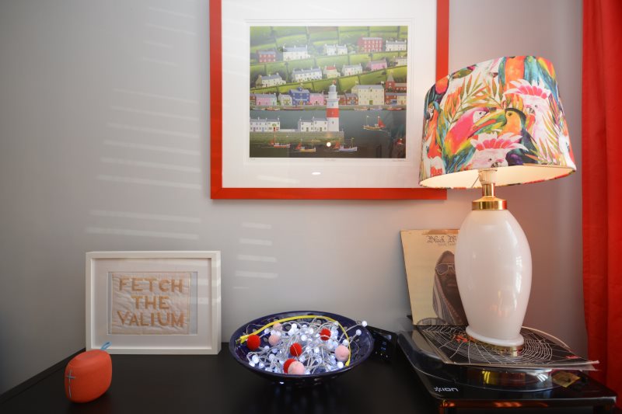
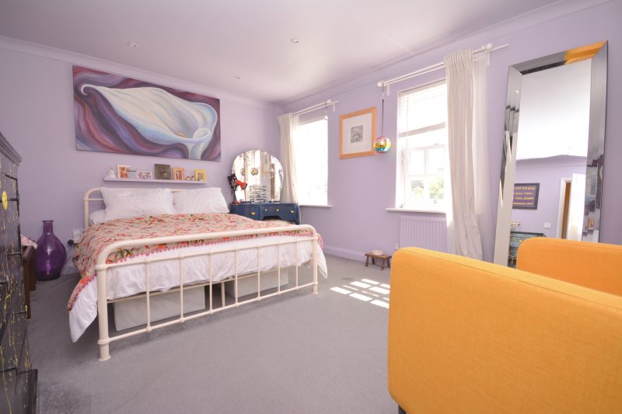
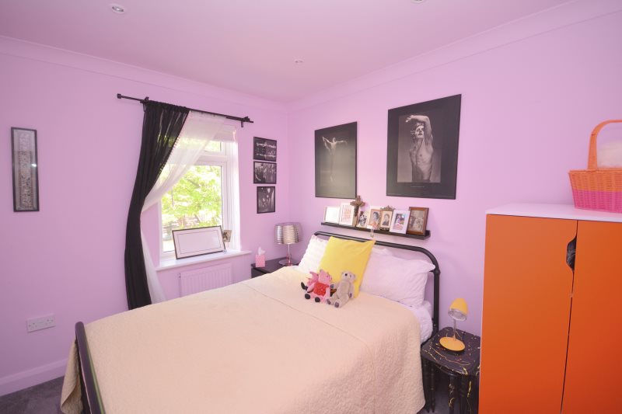
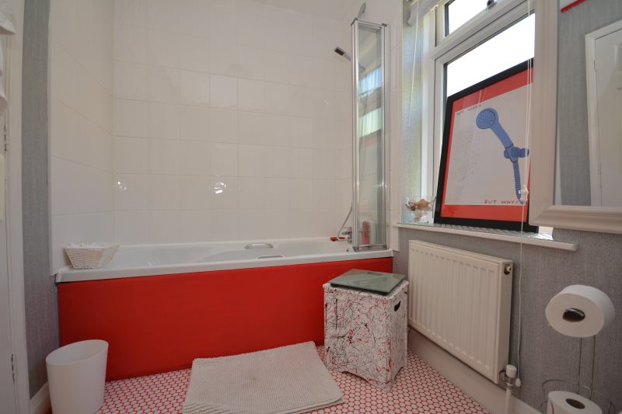
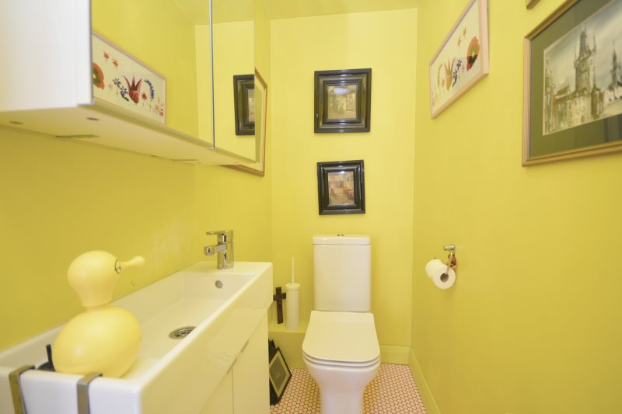
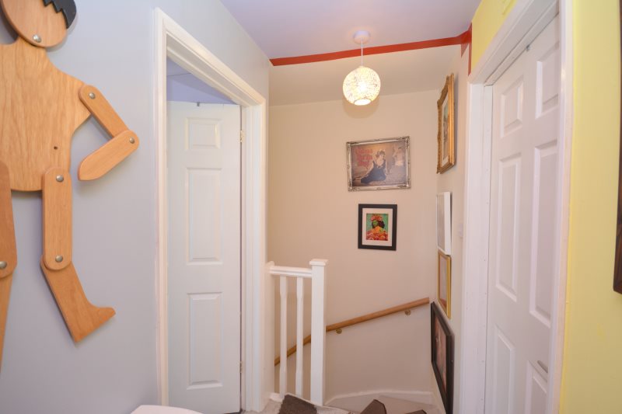
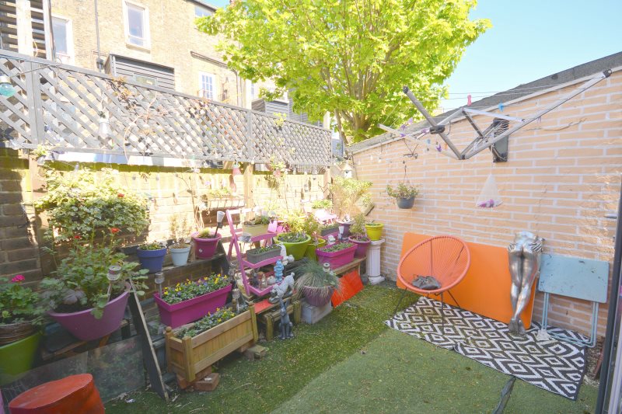














Floorplans


Print this Property
Property Details
Entrance
Via composite front door leading into...
Open Hall / Lounge / Diner
21'8 x 10'3 (6.6m x 3.12m)
Two double-glazed sash windows to front with fitted blinds. Radiator and vertical radiator. Laminate flooring. Spotlights. Coloured splashbacks. Open to...
Kitchen
9'7 x 7'6 (2.92m x 2.29m)
Double-glazed window to rear. Selection of wall and base units with complementary butchers block worksurfaces. Ceramic sink unit with drainer. Integrated fridge and freezer. Eye level electric oven and gas hob. Extendable hidden breakfast bar. Space for washing machine. Laminate flooring.
Sun Room
4'9 x 4'0 (1.45m x 1.22m)
Double-glazed on all sides with glass roof letting in plenty of light. Double French doors to courtyard garden. Vinyl flooring.
Cloakroom
Suite comprsing vanity unit housing wash hand basin and low-level WC. Spotlight.
Stairs from hall up to first floor landing
Primary Bedroom
11'4 x 13'9 widening to 16'0 (3.45m x 4.19m widening to 4.88m)
Three double-glazed sash windows to front. Radiator. Power points. Fitted wardrobes. Coved ceiling. Spotlights.
Bedroom Two
9'9 x 8'6 (2.97m x 2.59m)
Double-glazed window to rear. Radiator. Power points. Coved ceiling. Access to loft space.
Bathroom
8'1 x 5'5 (2.46m x 1.65m)
Suite comprising panelled bath with shower attachment and screen, vanity unit housing wash hand basin and low-level WC. Part tiled walls. Vinyl flooring. Double-glazed opaque window to rear.
Courtyard
Wall enclosed with timber built shed. Ideal place for table and chairs.
///
export.soaks.voices
Local Info
None
All
Dentist
Doctor
Hospital
Train
Bus
Cemetery
Cinema
Gym
Bar
Restaurant
Supermarket
Energy Performance Certificate
The full EPC chart is available either by contacting the office number listed below, or by downloading the Property Brochure
Energy Efficency Rating
Environmental Impact Rating : CO2
Get in Touch!
Close
Trinity Square, Margate
2 Bed Detached House - for Sale, £300,000 - Ref:027971
Continue
Try Again
Cliftonville Sales
01843 231833
Open Wednesday 9.00am until 18.00,
Thursday 9.00am until 18.00
Thursday 9.00am until 18.00
Book a Viewing
Close
Trinity Square, Margate
2 Bed Detached House - for Sale, £300,000 - Ref:027971
Continue
Try Again
Cliftonville Sales
01843 231833
Open Wednesday 9.00am until 18.00,
Thursday 9.00am until 18.00
Thursday 9.00am until 18.00
Mortgage Calculator
Close
Cliftonville Sales
01843 231833
Open Wednesday 9.00am until 18.00,
Thursday 9.00am until 18.00
Thursday 9.00am until 18.00
