Book a Viewing
Julie Close, Broadstairs
£625,000 (Freehold)
3
2
2
Overview
Located in a quiet cul-de-sac off Lanthorn Road in Broadstairs, this three-bedroom detached bungalow situated on a large plot offers a serene retreat with it's stunning landscaped wrap-around garden enabling easy maintenance all year round. The property is in immaculate condition, featuring a spacious layout that flows beautifully, creating a welcoming and airy atmosphere. Modern touches throughout the home ensure a contemporary living experience, accentuated by abundant natural light. The bungalow is perfectly positioned for convenience and leisure, with easy access to local transport, Broadstairs town centre's amenities and the beach. This makes it an ideal choice for those seeking a balance between peaceful living and the vibrant local community. The property also includes a garage and ample off-road parking that can even accommodate a caravan or boat, adding to its appeal. Designed for comfort and style, the bungalow boasts a private outdoor space that invites relaxation and entertainment in a beautifully maintained garden. It's a testament to thoughtful landscaping and the joy of outdoor living.
This exceptional home combines the benefits of a quiet location, modern living, and access to local highlights, making it a unique opportunity for anyone looking to enjoy the best of Broadstairs in a light, bright, and spacious setting.
Detached Bungalow
Council Tax Band: E
Landscaped Garden
Off-Road Parking
Ready To Move In Condition
Close To Station
Cul-De-Sac Location!
Garage
EPC Rating: C
Virtual Tour
Photographs
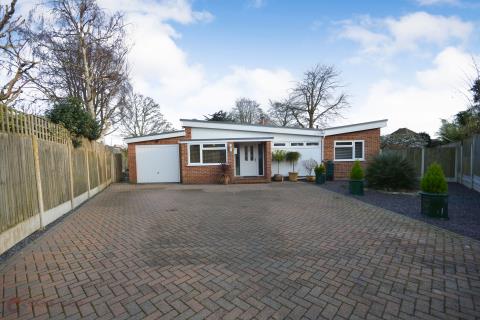
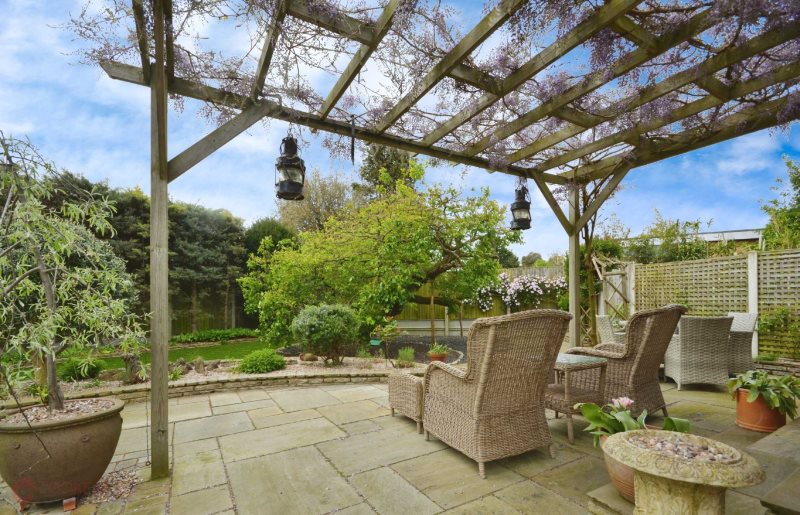
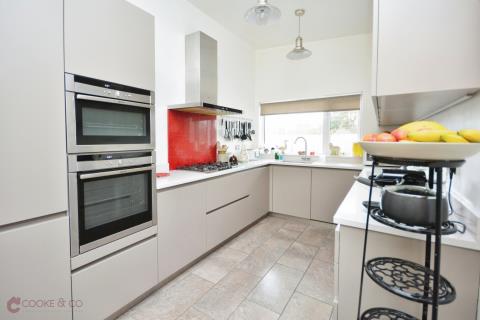
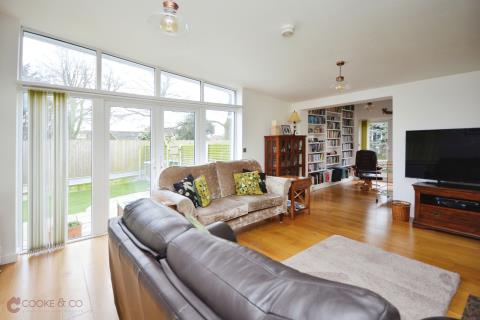
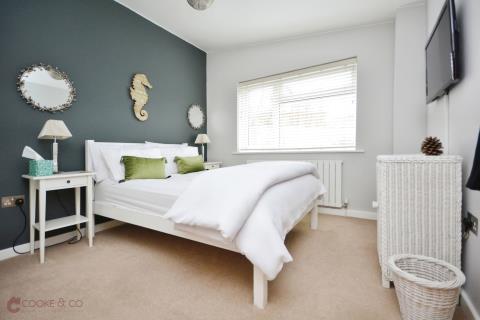
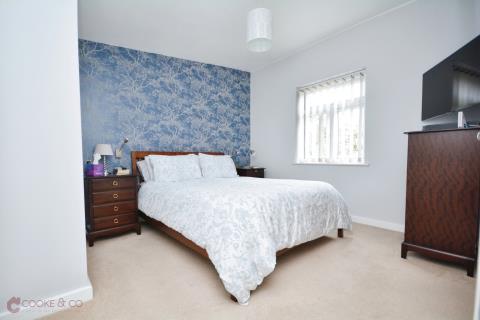
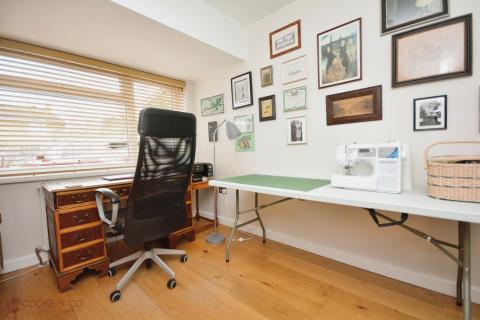
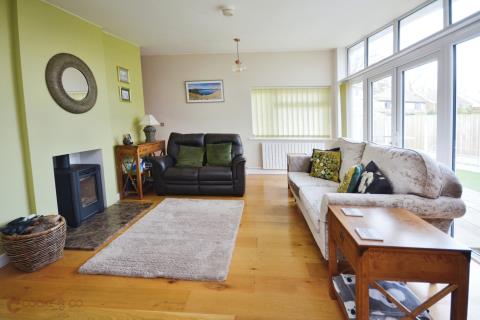
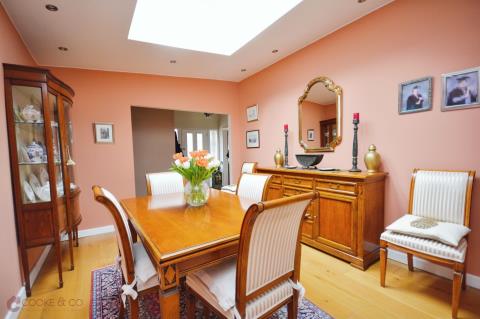
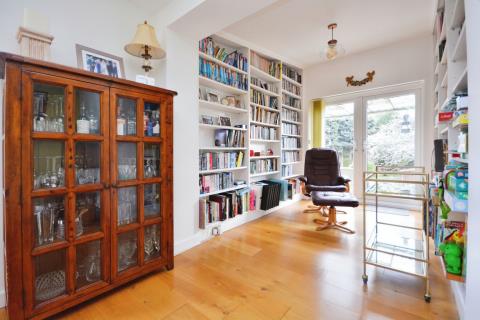



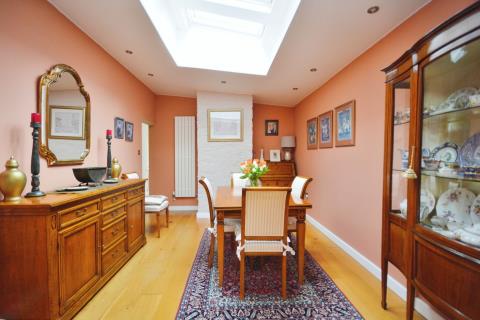
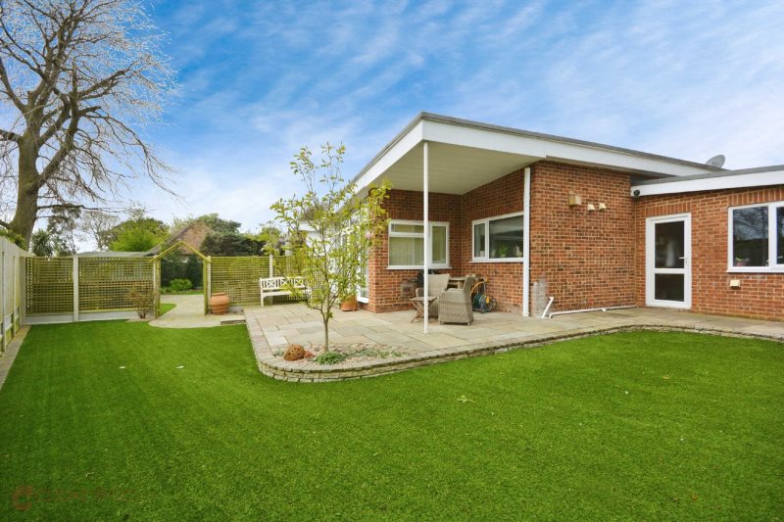

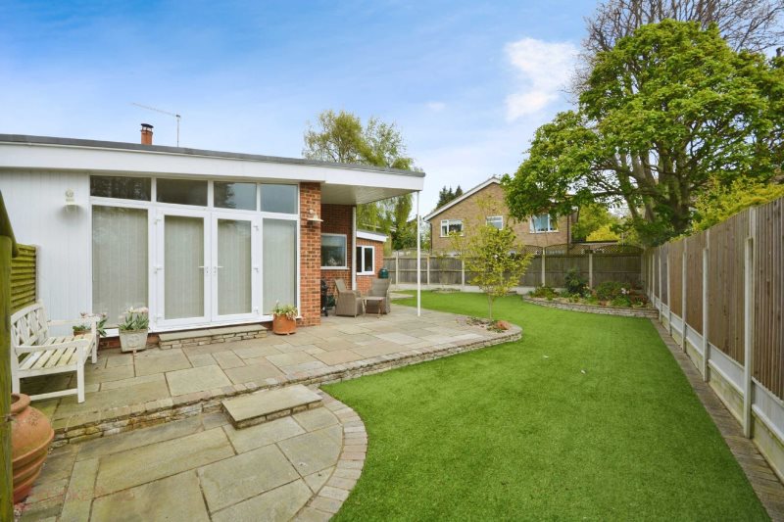
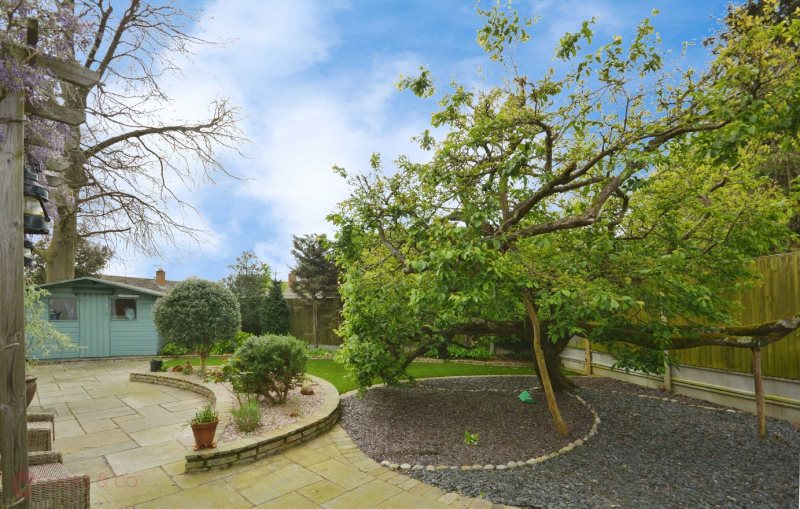
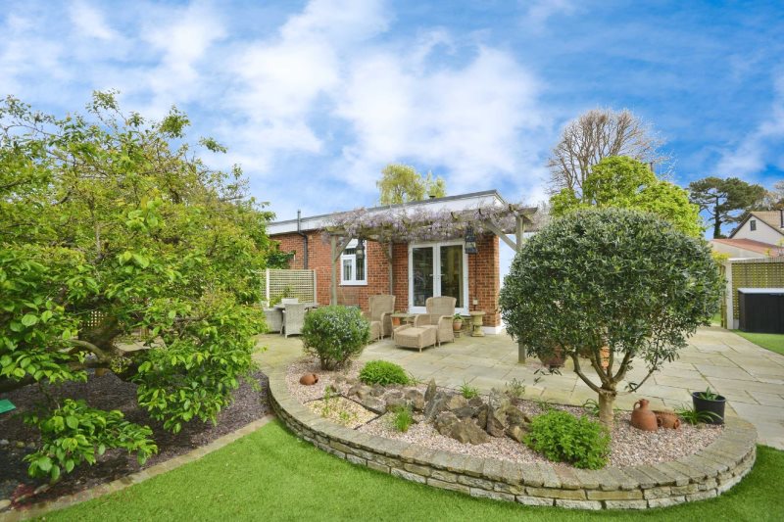





















Floorplans


Print this Property
Property Details
Entrance
Via composite door into;
Hallway
Hard engineered wooden flooring. Power points.
Office
2.40 x 4.09
Double glazed windows to front. Hard oak engineered wood flooring. Power points. Skirting. Radiator.
Dining Room
3.18 x 4.64
Large velux sky light window above. Hard oak engineered wooden flooring. Power points. Skirting. Radiator.
Family Shower Room
2.85 x 1.60
Double glazed windows to front. Low level W/C. Sink with mixer taps. Walk in shower. Tiled flooring. Tiled splash backs. Heated towel rail.
Bedroom
3.0 x 3.63
Double glazed windows to front. Carpeted throughout. Integrated wardrobes. Power points. Skirting. Radiator. Airing cupboard.
Bedroom
3.35 x 3.20
Double glazed windows to side. Carpeted throughout. Integrated wardrobes. Power points. Skirting. Access to;
En-Suite Shower Room
3.35 x 3.20
Low level W/C. Sink with mixer taps. Walk in shower. Vanity storage capacity. Tiled splash backs. Heated towel rail. Electric underfloor heating and skylight.
Kitchen
2.44 x 5.10
Double glazed windows to rear. Matching array of Small Bone wall and base units with complementary work surfaces, Tiled flooring. Sink with mixer taps. Extractor fan. Integrated five burner gas hob and double oven. Stand alone American fridge/freezer. Electric under floor heating. Power points. Sky light. Wired and linked smoke/heat/CO2 detectors.
Walk-in Pantry
Ideal storage capacity, Houses gas combi boiler. Tiled flooring throughout. Access to;
Garage
3.35 x 5.10
Internal access point from kitchen to garage and into rear garden. Up and over electric door. Utility area which is ideal for housing white goods. Shelving unit. Light and power. Has remote control. Wired and linked smoke/heat/CO2 detectors.
Living Room
5.20 x 3.93
Triple aspect. French doors with access to patio area in rear garden. Double glazed windows to rear. Oak engineered wooden flooring. Power points. Radiator. Log burner. Skirting. CCTV box. Wired and linked smoke/heat/CO2 detectors.
Study
3.22 x 2.38
French doors leading to secondary patio area in rear garden. Hard engineered wooden flooring. Power points. Built in book shelving unit.
Front Garden
Enabling off road parking for several vehicles. Benefitting of wired CCTV with four external cameras- two of which cover the front garden. Power outlet. Water butt. Side access to rear garden.
Rear Garden
Beautifully landscaped wrap around rear garden with artificial lawn and fences throughout. Mature shrubbery. Part gravelled. Two patio seating areas. Pergola. Productive soft fruit area. Large shed with lights and power. Wood store for log burner. Outdoor access to water and electricity. Water butt. Benefitting of wired CCTV with four external cameras- two of which cover the rear garden.
///
impose.easy.people
Local Info
None
All
Dentist
Doctor
Hospital
Train
Bus
Cemetery
Cinema
Gym
Bar
Restaurant
Supermarket
Energy Performance Certificate
The full EPC chart is available either by contacting the office number listed below, or by downloading the Property Brochure
Energy Efficency Rating
Environmental Impact Rating : CO2
Get in Touch!
Close
Julie Close, Broadstairs
3 Bed Detached Bungalow - for Sale, £625,000 - Ref:026158
Continue
Try Again
Broadstairs Sales
01843 600911
Open Thursday 9.00am until 18.00.,
Friday 9.00am until 18.00
Friday 9.00am until 18.00
Book a Viewing
Close
Julie Close, Broadstairs
3 Bed Detached Bungalow - for Sale, £625,000 - Ref:026158
Continue
Try Again
Broadstairs Sales
01843 600911
Open Thursday 9.00am until 18.00.,
Friday 9.00am until 18.00
Friday 9.00am until 18.00
Mortgage Calculator
Close
Broadstairs Sales
01843 600911
Open Thursday 9.00am until 18.00.,
Friday 9.00am until 18.00
Friday 9.00am until 18.00
