Book a Viewing
Northdown Road, Cliftonville
£425,000 (Freehold)
4
2
2
Overview
Offers In Excess Of £425,000. Step into the charm of this delightful four-bedroom Edwardian semi detached house, where period features meets modern comfort. Nestled in a sought-after neighborhood, this residence feels spacious and light and accommodation comprises a welcoming hallway, separate lounge and dining room, kitchen / diner and cloakroom on the ground floor. On the first floor you will find three bedrooms and a shower room , whilst the top floor boasts the primary bedroom with its own en-suite bathroom making this property perfect for a growing family. Step outside into the enclosed rear garden featuring a unique garden bar, the ideal spot for al fresco evenings with friends or a glass of wine. The property also boasts off street parking to the front for several cars, double-glazing throughout and gas fired central heating with old school style radiators. Priced to sell we do not expect this property to be available for long , so call us today to arrange your accompanied viewing or see more photos online at www.cookeandco.com
Four Bedrooms
Two Reception Rooms
Council Tax Band: C
GFCH
Garden With Bar
Off Street Parking
En-Suite to Primary
Kitchen / Diner
EPC Rating: D
Virtual Tour
Video
Photographs

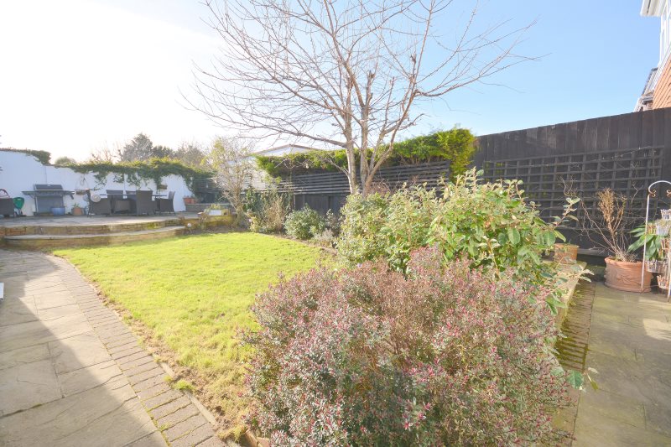
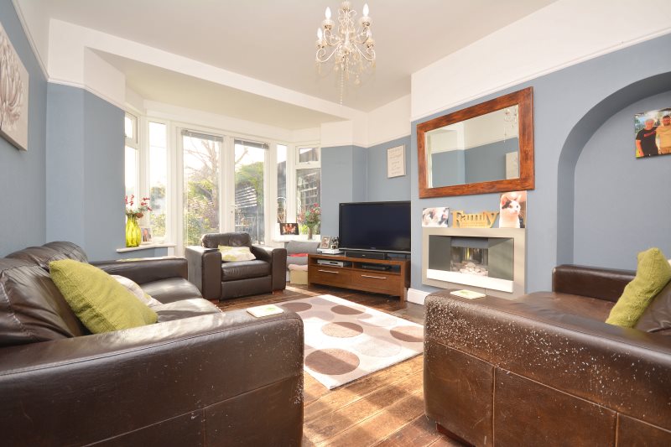
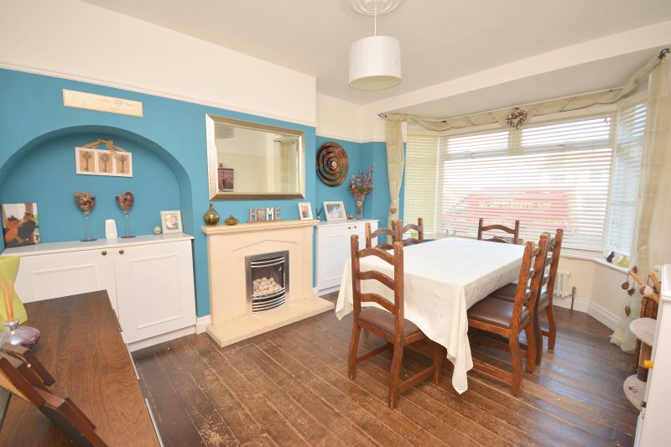
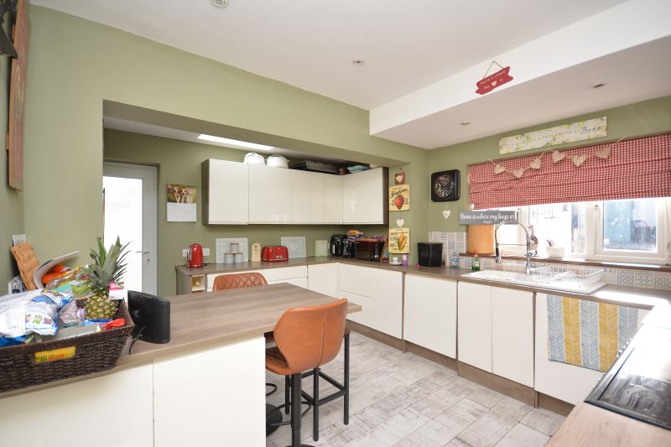


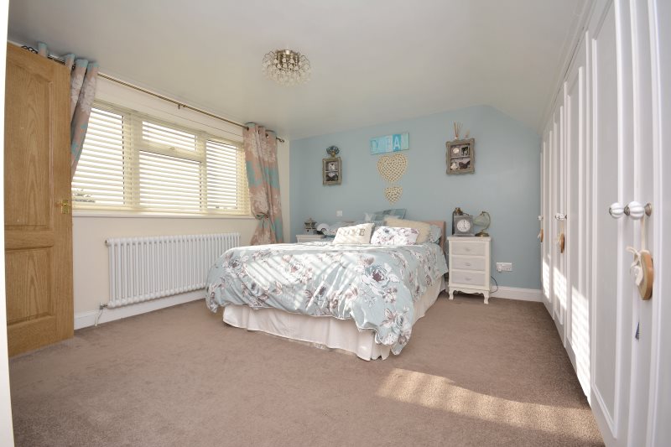
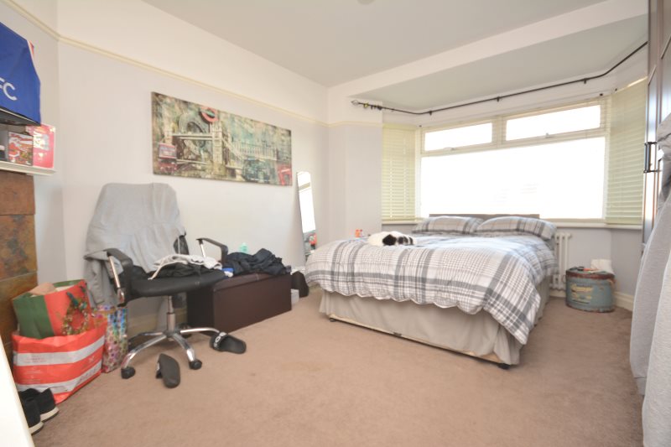

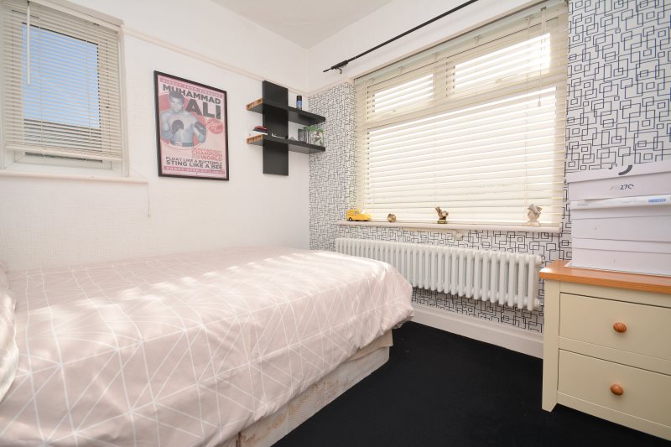
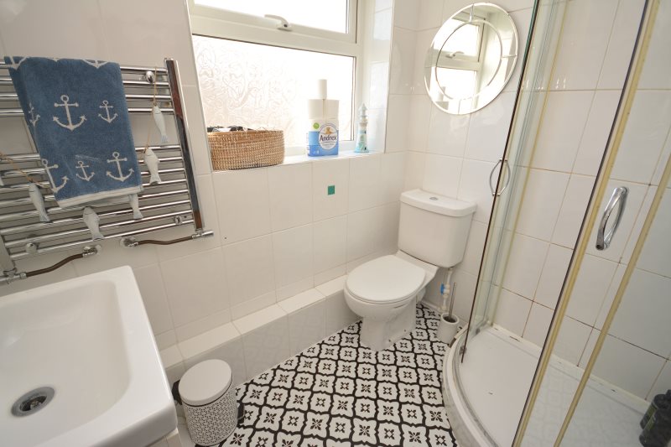
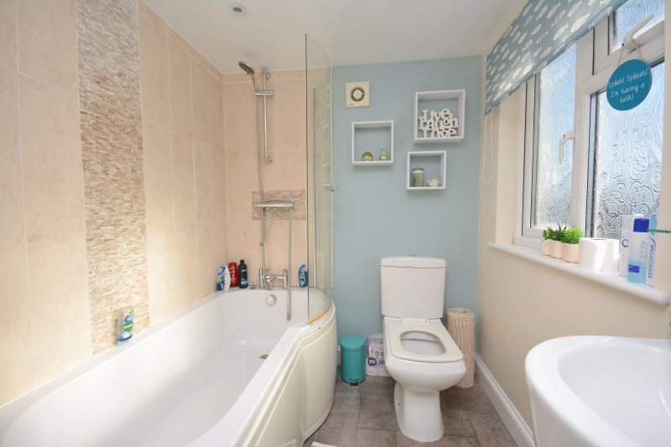
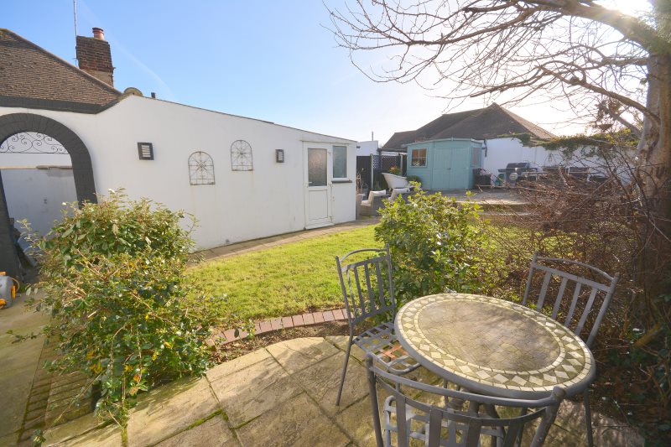
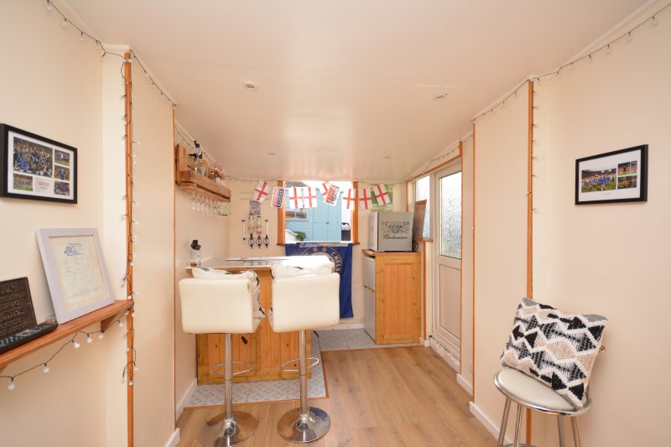
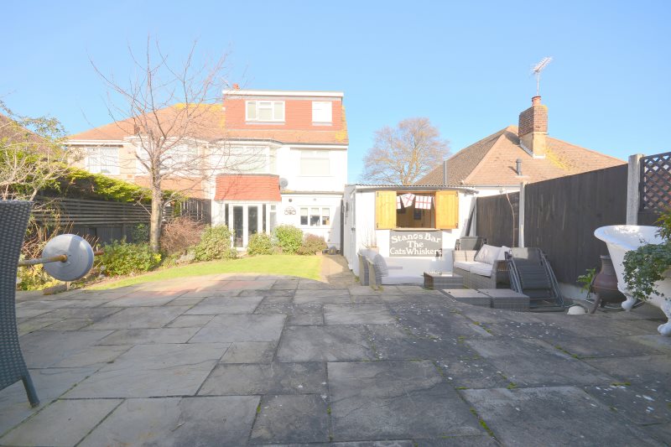
















Floorplans


Print this Property
Property Details
Entrance
Via original wooden and glazed front door leading to...
Hallway
Wooden flooring. Old school stlye radiator. Walk in storage cupboard. Original doors to all rooms.
Dining Room
14'9 x 11'4 (4.5m x 3.45m)
Double-glazed bay window to front. Old school style radiator. Living flame gas fire housed within stone surround. Picture rail.
Lounge
15'2 x 11'4 (4.62m x 3.45m)
Double-glazed French doors to garden in bay. Old school style radiator. Power points. Inset electric fire. Wooden flooring. Picture rail.
Kitchen / Diner
13'6 x 11'3 widening to 13'7 (4.11m x 3.43m widening to 4.14m)
Selection of wall and base units in a cream finish with complementary worksurfaces. Acrylic one and a half bowl sink unit with drainer and mixer taps. Part tiled walls. Laminate flooring. Freestanding five burner Range style oven (to be included by separate negotiation). Overhead extractor. Double-glazed window to rear overlooking the garden. Breakfast bar. Spotlights. Double-glazed door to garden.
Cloakroom
Double-glazed opaque window to side. High-level WC and corner wash hand basin. Vinyl flooring.
Stairs from hall up to first floor...
Landing
Storage cupboard. Doors to all rooms. Old school style radiator.
Bedroom Two
15'3 x 11'5 (4.65m x 3.48m)
Double-glazed bay window to front. Old school style radiator. Power points. Built in wardrobes. Picture rail.
Bedroom Three
14'8 x 11'4 (4.47m x 3.45m)
Double-glazed window to rear. Old school style radiator. Power points. Small fireplace surround. Picture rail.
Bedroom Four
8'5 x 8'7 (2.57m x 2.62m)
Double-glazed window to rear . Old school style radiator. Power points. Picture rail.
Shower Room
Suite comprising corner shower cubicle housing mains shower, vanity unit housing wash hand basin and low-level WC. Fully tiled walls. Spotlights. Opaque double-glazed window to side.
Stairs up to second floor...
Primary Bedroom
13'7 x 11'10 (4.14m x 3.61m)
Double-glazed window to rear. Old school style radiator. Power points. Wall of fitted wardrobes into eaves. Door to...
En-Suite Bathroom
Suite comprising of P shaped bath with overhead shower, low-level WC and wash hand basin. Laminate flooring. Extractor fan. Double-glazed window to rear. Ladder radiator.
Rear Garden
Fence enclosed with lawned area. Patio ideal for table and chairs and rear paved area with raised seating to the side. Selection of flowers , trees and shrubs. Wooden summerhouse currently used as storage. Paved path leading to...
Brick Built Bar
15'9 x 7'8 (4.8m x 2.34m)
Ideal entertaining space currently set up as a bar area. Laminate flooring. Double-glazed door. Opening shutters
Front Garden
Block paved to provide off street parking.
///
elder.occupy.follow
Local Info
None
All
Dentist
Doctor
Hospital
Train
Bus
Cemetery
Cinema
Gym
Bar
Restaurant
Supermarket
Energy Performance Certificate
The full EPC chart is available either by contacting the office number listed below, or by downloading the Property Brochure
Energy Efficency Rating
Environmental Impact Rating : CO2
Get in Touch!
Close
Northdown Road, Cliftonville
4 Bed Semi-Detached House - for Sale, £425,000 - Ref:026856
Continue
Try Again
Cliftonville Sales
01843 231833
Open Monday 9.00am until 18.00,
Tuesday 9.00am until 18.00
Tuesday 9.00am until 18.00
Book a Viewing
Close
Northdown Road, Cliftonville
4 Bed Semi-Detached House - for Sale, £425,000 - Ref:026856
Continue
Try Again
Cliftonville Sales
01843 231833
Open Monday 9.00am until 18.00,
Tuesday 9.00am until 18.00
Tuesday 9.00am until 18.00
Mortgage Calculator
Close
Cliftonville Sales
01843 231833
Open Monday 9.00am until 18.00,
Tuesday 9.00am until 18.00
Tuesday 9.00am until 18.00
