Book a Viewing
King Edward Avenue, Broadstairs
£550,000 (Freehold)
4
2
2
Overview
Cooke & Co take great pride in introducing to the market this exceptional property in King Edward Avenue, Broadstairs. A true testament to Edwardian architecture, this 4-bedroom semi-detached house seamlessly blends period charm with modern convenience. Immerse yourself in the enchanting details of a bygone era, as the residence showcases original fireplaces, picture rails, and ceiling roses all meticulously preserved to capture the timeless elegance of its heritage.
This captivating home is thoughtfully designed, featuring four spacious bedrooms, two inviting reception rooms, and a family bathroom. The primary bedroom, a sanctuary of comfort, boasts a luxurious en-suite adding to the convenience of this wonderful family home. Step outside to discover a sizable garden and a convenient driveway, harmonising the perfect balance of form and function.
Situated a mere 5-minute stroll from the seafront and the train station, with quick access into London, this property offers not just a home but a lifestyle. Enjoy quick access to the heart of the town while relishing a peaceful retreat when desired. Ideal for families, King Edward Avenue promises a harmonious blend of period features and contemporary amenities.
This residence is a rare gem, and we anticipate a swift response from those who appreciate the unique combination of history and modern living. Don't miss your chance to schedule a viewing, call Cooke & Co today and secure your place in this captivating piece of Broadstairs history.
Semi Detached Family Home
Four Bedrooms
Council Tax Band: D
Edwardian Period
Family Bathroom & En-Suite
Minutes To Seafront & Town
Close To Station
Off Street Parking
EPC Rating: D
Virtual Tour
Photographs
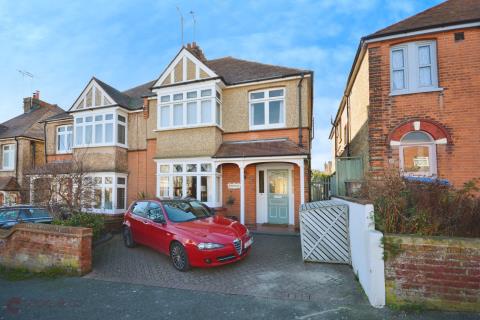
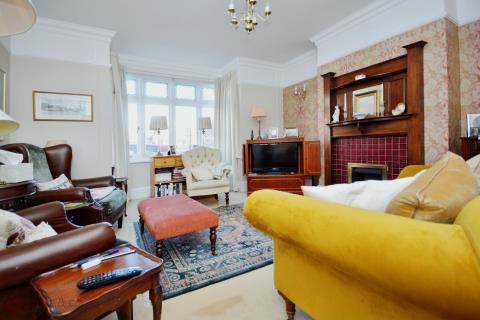


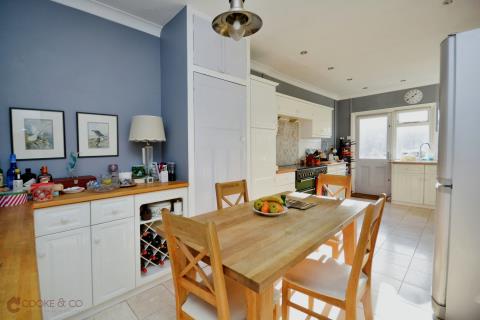

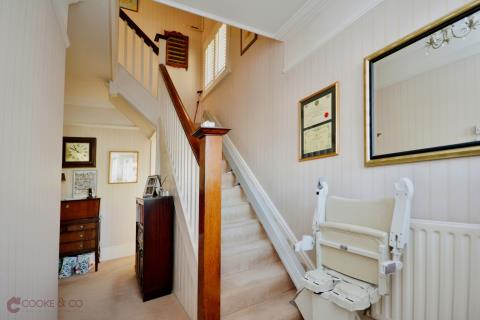
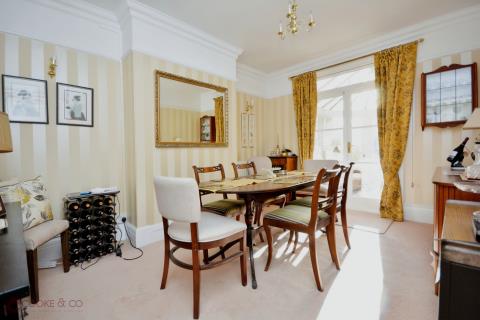
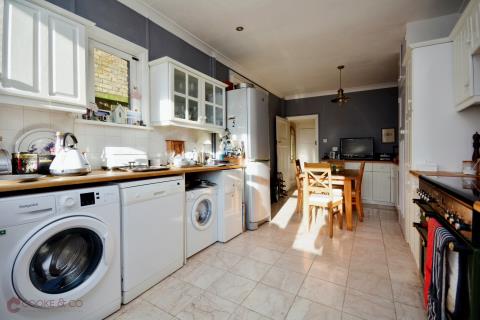

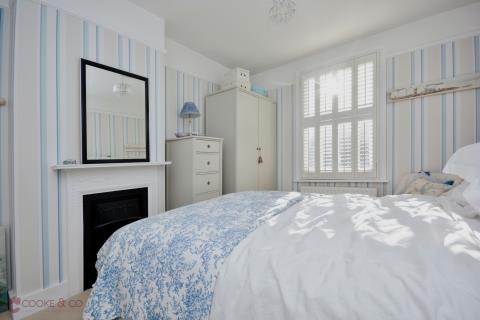

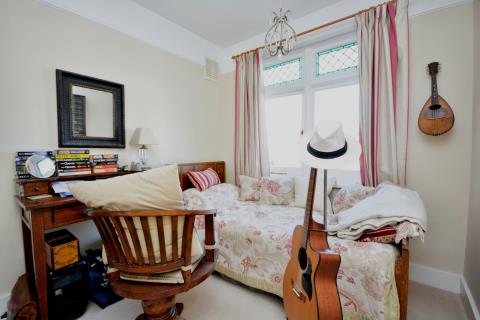
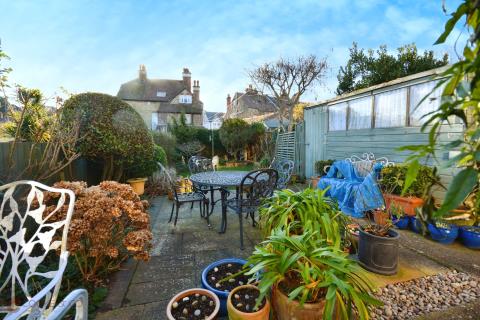
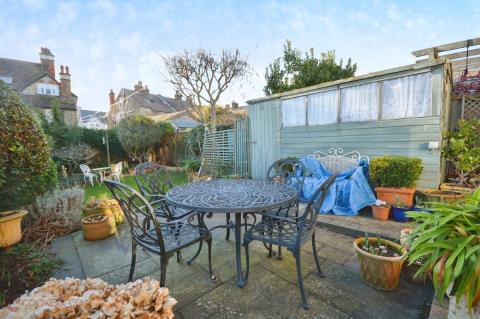















Floorplans


Print this Property
Property Details
Entrance
Entrance via wooden door with stain glass window into:
Hallway
Carpeted throughout. Radiator. Skirting. Under stairs storage. Doors to:
Lounge
15'09 x 11'10 (4.8m x 3.61m)
double glazed bay window to front. carpeted throughout. fireplace. radiator. skirting. picture rails. coving. ceiling rose.
Dining Room
14'02 x 10'04 (4.32m x 3.15m)
Carpeted throughout. Skirting. Radiator. Picture Rails. Coving. Ceiling rose. Double glazed double doors into conservatory.
Conservatory
11'05 x 9'05 (3.48m x 2.87m)
Tiled flooring. Double glazed doors to rear patio. Exposed brickwork.
Kitchen
22'04 x 10'0 (6.81m x 3.05m)
Tiled flooring. Door to rear garden. Radiator. Matching array of wall and base units with complementing work surfaces.
Stairs To First Floor Landing
Laid to carpet
First Floor Landing
Doors to:
Bedroom Two
13'10 x 9'02 (4.22m x 2.79m)
Carpeted throughout. Double glazed window to rear. Built in wardrobes. Radiator. Skirting. Feature fireplace. Power points.
Bedroom One
15'10 x 11'03 (4.83m x 3.43m)
Double glazed bay window to front. Carpeted through out. Built in wardrobes. Radiator. Skirting. Feature fireplace. Power points.
Bedroom Four
9'11 x 8'0 (3.02m x 2.44m)
Carpeted throughout. Double glazed windows to front. Skirting. Coving. Picture rails. Power points.
Bathroom
6'09 x 6'05 (2.06m x 1.96m)
Tiled flooring. Bath with shower attachments. Low level W/C. Wash basin with mixer taps.
Bedroom Three
12'05 x 9'10 (3.78m x 3m)
Double glazed windows to front. Skirting. Radiator. Skirting. Feature fireplace. Built in wardrobes. Power points. Access to En-Suite:
En-Suite
6'06 x 2'09 (1.98m x 0.84m)
Shower unit. Tiled flooring. Double glazed window to side.
Rear Garden
Patio area with the rest of the garden being laid to lawn.
Driveway
Off road parking for one vehicle. Access to rear garden via side alley.
///
adjust.facing.trades
Local Info
None
All
Dentist
Doctor
Hospital
Train
Bus
Cemetery
Cinema
Gym
Bar
Restaurant
Supermarket
Energy Performance Certificate
The full EPC chart is available either by contacting the office number listed below, or by downloading the Property Brochure
Energy Efficency Rating
Environmental Impact Rating : CO2
Get in Touch!
Close
King Edward Avenue, Broadstairs
4 Bed Semi-Detached House - for Sale, £550,000 - Ref:028741
Continue
Try Again
Broadstairs Sales
01843 600911
Open Wednesday 9.00am until 18.00,
Thursday 9.00am until 18.00.
Thursday 9.00am until 18.00.
Book a Viewing
Close
King Edward Avenue, Broadstairs
4 Bed Semi-Detached House - for Sale, £550,000 - Ref:028741
Continue
Try Again
Broadstairs Sales
01843 600911
Open Wednesday 9.00am until 18.00,
Thursday 9.00am until 18.00.
Thursday 9.00am until 18.00.
Mortgage Calculator
Close
Broadstairs Sales
01843 600911
Open Wednesday 9.00am until 18.00,
Thursday 9.00am until 18.00.
Thursday 9.00am until 18.00.
