Book a Viewing
Montefiore Avenue, Ramsgate
£350,000 (Freehold)
2
1
1
Overview
Cooke & Co are extremely privileged to offer for sale this stunning Coach House which is located on the boundary of King George VI Park. This wonderful home has been sympathetically refurbished by the current owners to offer charm and character throughout. The ground floor is approached with an original Gothic Arched original door which leads through to the lounge / diner with original panelled walls, Oak staircase and doors through to the garden, this room has a lovely cosy, and warm feel. There is also a modern kitchen with plenty of work space and storage. The first floor offers two double bedrooms, one of which has an original fireplace. The bathroom is located on this floor. It has been designed to maximise space but also in keeping with the style of The Coach House with a Freestanding bath and also a separate shower.
In addition there is a pretty and enclosed courtyard which is secluded and perfect for alfresco dining in the summer months. Thought to have been built by Sir Moses Montefiore as his Coach House, this 300 year old Grade II listed really is steeped with history and truly, one of a kind. Montefiore Avenue offers the best of both seasides towns, Ramsgate & Broadstairs is less than a mile from the town centre and beautiful, Royal Marina. It is the perfect location for indulging in sea fishing and water sports. For more information or to book your accompanied viewing, why not contact Cooke & Co today or visit our interactive website online now.
Period Coach House
Two Double Bedrooms
Council Tax Band: C
Period Features Throughout
Lounge / Diner
Kitchen Breakfast Room
Four Piece Bathroom Suite
Pretty Rear Courtyard
EPC Rating: E
Virtual Tour
Video
Photographs
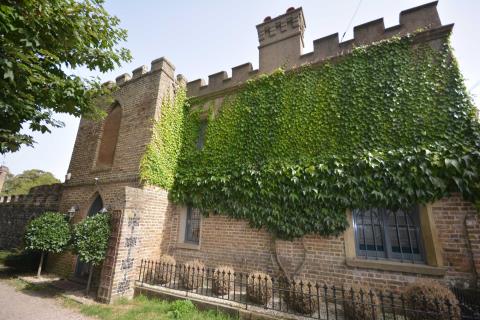
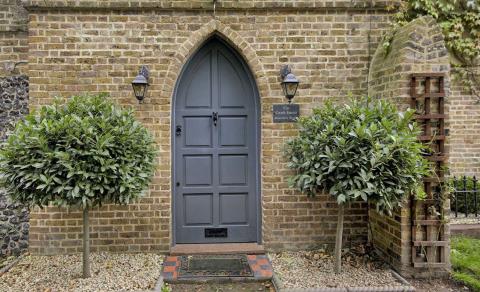

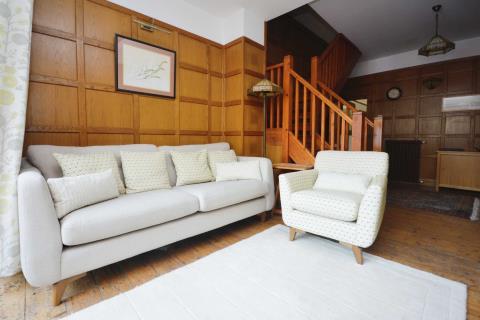
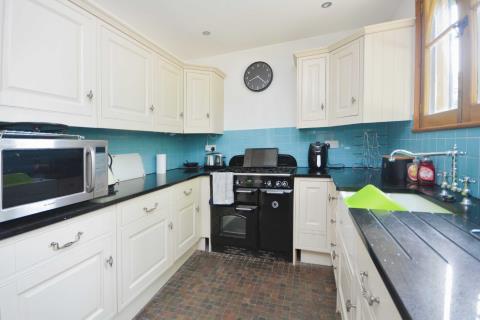
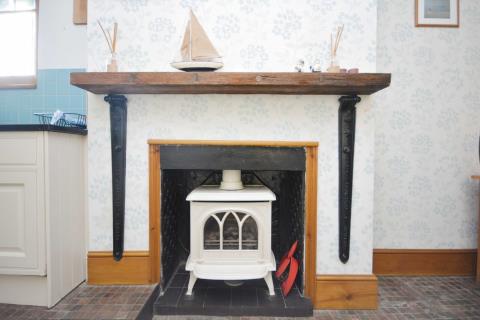

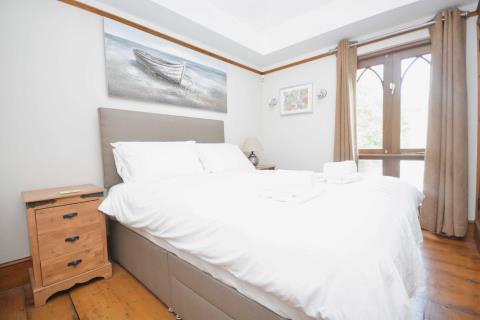
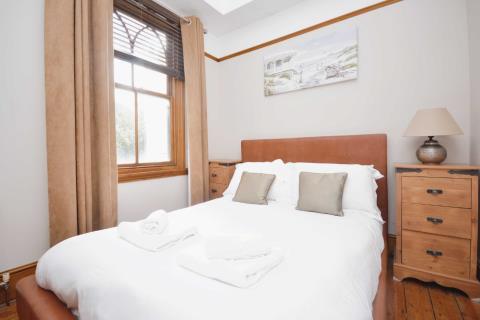

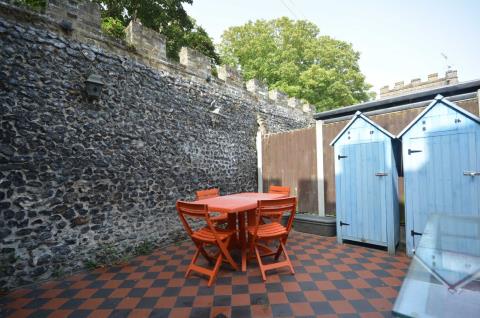
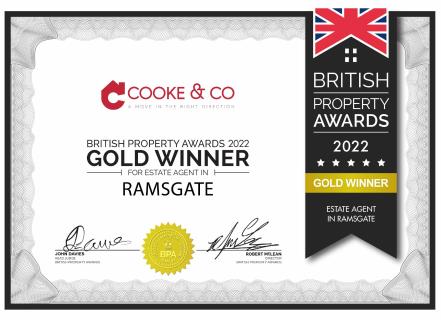












Floorplans


Print this Property
Property Details
Entrance
Via front original arched entrance door into;
Lounge
19'10 x 11'1 (6.05m x 3.38m)
Original panelled walls. Oak staircase leading to first floor. Stripped wooden floorboards. TV point. Power points. Radiator. Space for table and chairs. Double glazed doors to garden. Double glazed windows to side leading to rear garden.
Kitchen/Diner
21'1 x 8'02 (6.43m x 2.49m)
Windows to front and rear. Matching selection of wall and base units with complementing work surfaces. Butler sink with mixer taps. Space for Gas Range cooker. Space and plumbing for washing machine. Space for fridge / freezer. Partially tiled walls. Tiled flooring. Log burner. Power points.
Stairs To First Floor
Wooden stairs leading to;
Landing
Windows to side.
Family Bathroom
10'06 x 8'02 (3.2m x 2.49m)
Windows to front. Modern suite in white comprising freestanding claw foot bath with mixer taps and shower attachment. High level WC. Wash hand basin. Separate fully tiled corner shower cubicle with shower unit. Feature fireplace. Heated towel rail.
Bedroom One
11'11 x 8'06 (3.63m x 2.59m)
Windows to front. Power points. Radiator. Walk in wardrobe area. Skirting and coving.
Bedroom Two
10'07 x 8'02 (3.23m x 2.49m)
Windows to side. Power points. Radiator. Feature fireplace. Skirting and picture rails.
Courtyard Garden
Private rear garden. Tiled throughout.
///
guard.lanes.marble
Local Info
None
All
Dentist
Doctor
Hospital
Train
Bus
Cemetery
Cinema
Gym
Bar
Restaurant
Supermarket
Energy Performance Certificate
The full EPC chart is available either by contacting the office number listed below, or by downloading the Property Brochure
Energy Efficency Rating
Environmental Impact Rating : CO2
Get in Touch!
Close
Montefiore Avenue, Ramsgate
2 Bed Detached House - for Sale, £350,000 - Ref:027202
Continue
Try Again
Ramsgate Sales
01843 851322
Open Friday 9.00am until 18.00,
Saturday 9.00am until 17.30
Saturday 9.00am until 17.30
Book a Viewing
Close
Montefiore Avenue, Ramsgate
2 Bed Detached House - for Sale, £350,000 - Ref:027202
Continue
Try Again
Ramsgate Sales
01843 851322
Open Friday 9.00am until 18.00,
Saturday 9.00am until 17.30
Saturday 9.00am until 17.30
Mortgage Calculator
Close
Ramsgate Sales
01843 851322
Open Friday 9.00am until 18.00,
Saturday 9.00am until 17.30
Saturday 9.00am until 17.30
