Book a Viewing
Paragon, Ramsgate
£800,000 (Freehold)
6
4
5
Overview
Cooke & Co are calling all cash buyers to this CHAIN FREE truly remarkable Grade II listed townhouse, offering breathtaking panoramic sea views and an abundance of living space, all within easy reach of Ramsgate town centre, the seafront, restaurants, shops, and excellent transport links.
Set across multiple floors and enjoying a generous and versatile layout, this stunning seaside home offers six to seven bedrooms, making it ideal for larger families or those seeking flexible accommodation such as home offices, guest rooms, or creative studios.
The property boasts period charm throughout, with a beautiful blue plaque proudly displayed, reflecting its fascinating historical significance. Inside, the home serves as a blank canvas, ready for any prospective buyer to make their own mark and transform it into their dream coastal retreat.
The standout features include a fabulous balcony that showcases sweeping sea views, a private rear garden perfect for entertaining or relaxing, and the rare benefit of a double garage to the rear ideal for additional storage and a self contained lower ground annexe. This is a rare opportunity to acquire a home of this scale and heritage in such a sought-after coastal location.
Don't miss your chance to view this unique and spacious property contact Cooke & Co today to arrange your appointment.
Six Bedroom Townhouse
Council Tax Band: C
Grade II Listed
Double Garage
Panoramic Sea Views
Period Features
Close To Town
CHAIN FREE
EPC Rating: E
Virtual Tour
Photographs
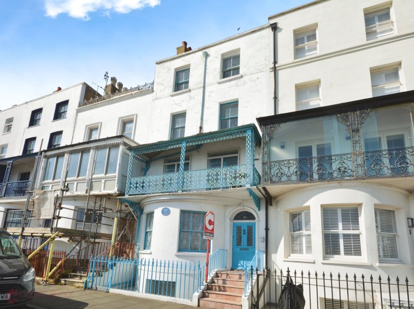
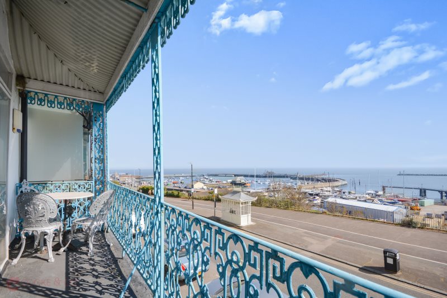
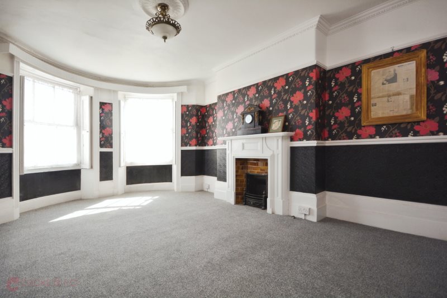
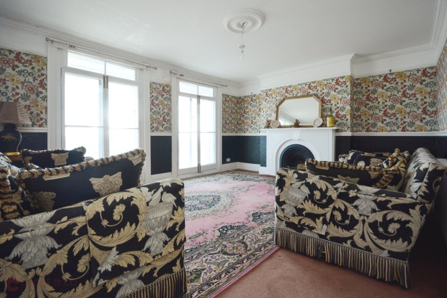
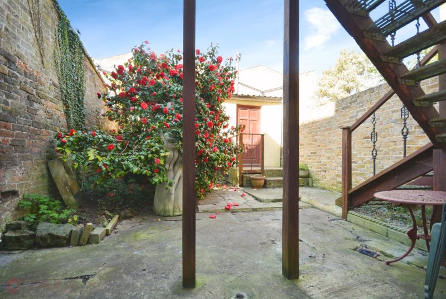
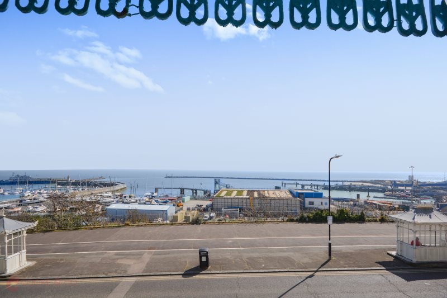
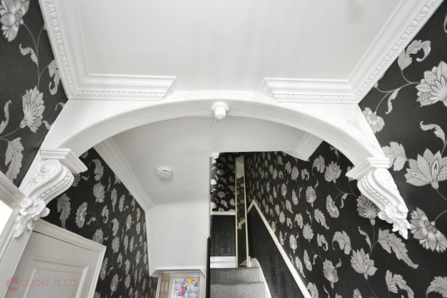
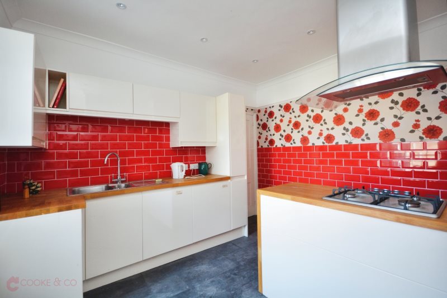
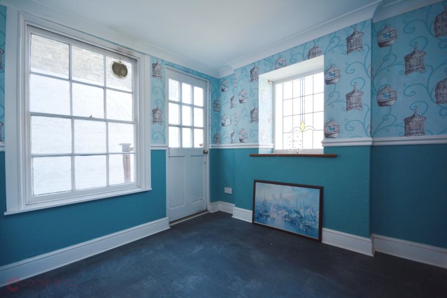
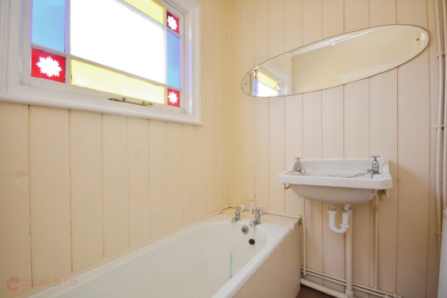
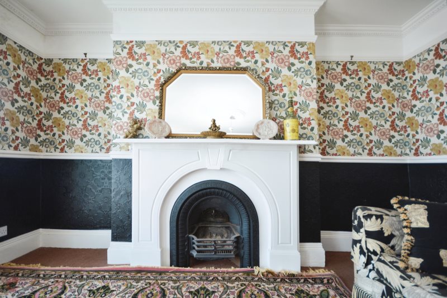
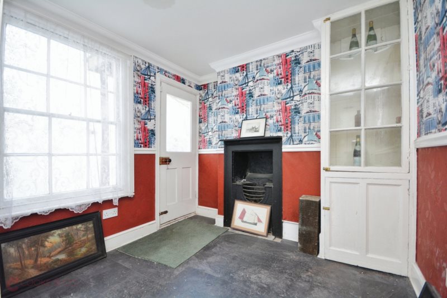
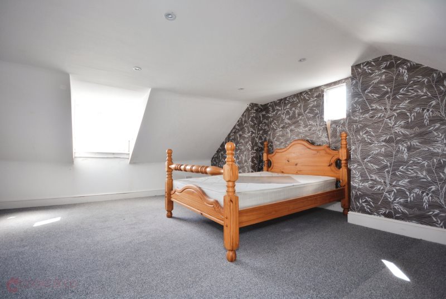
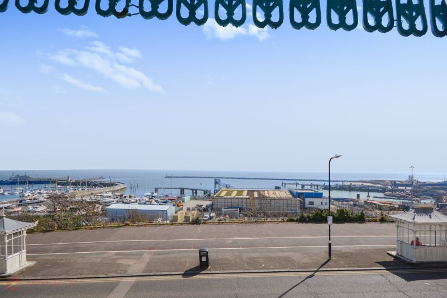
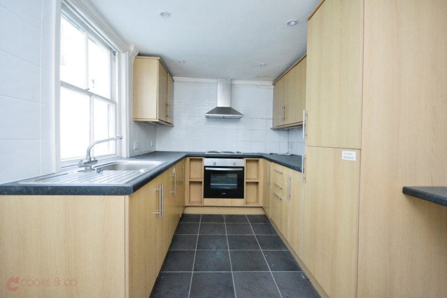
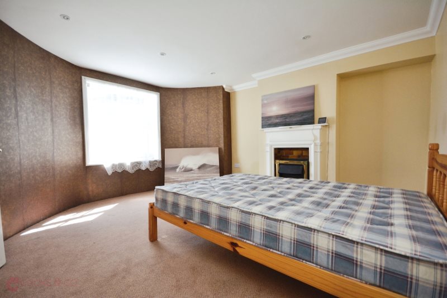
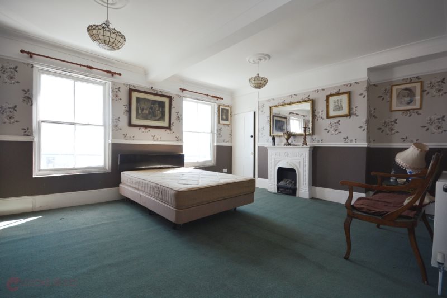
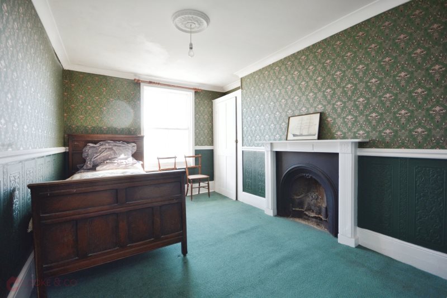
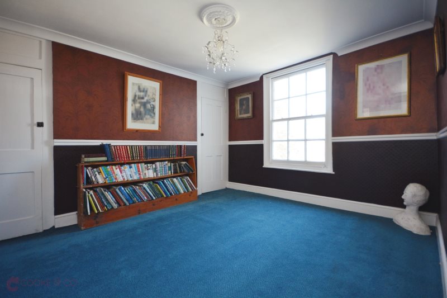
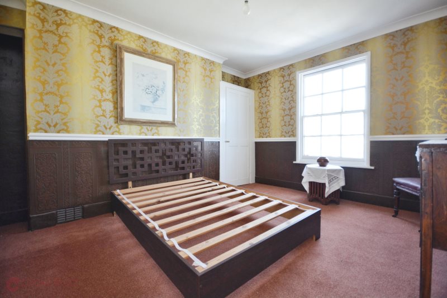
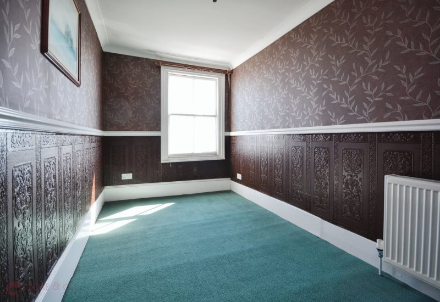
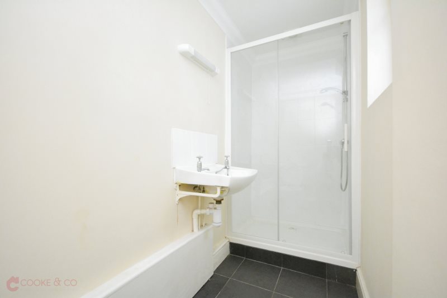
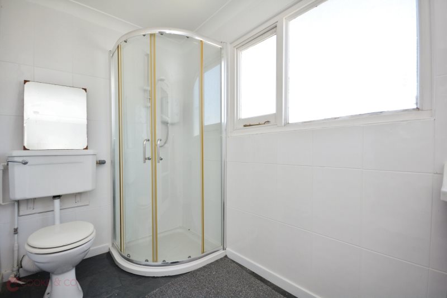
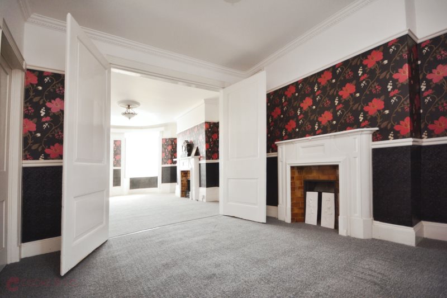
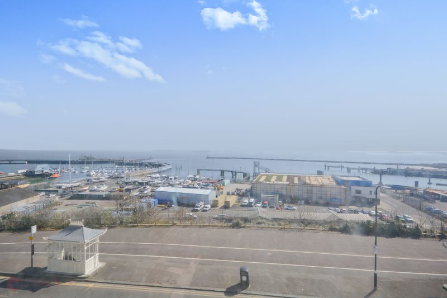
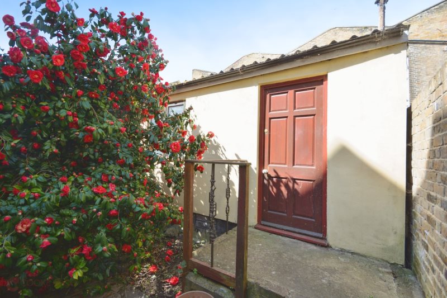
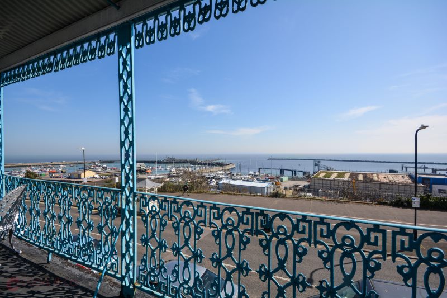



























Floorplans


Print this Property
Property Details
Entrance
Via front door into;
Porch Area
Into;
Hallway
Part tiled. Part carpeted. Radiator. Architectural features. Skirting and coving.
Lounge
17'03 x 12'09 (5.26m x 3.89m)
Windows to front with sea views. Carpeted. Skirting and coving. Dado rails. Radiator. Fireplace. Power points. Doors leading to;
Dining Room
11'07 x 11'0 (3.53m x 3.35m)
Windows to rear. Carpeted. Skirting and coving. Picture rails. Storage cupboard. Dado rails. Power points.
Separate W/C
4'11 x 2'05 (1.5m x 0.74m)
Window to side. Low level W/C.
Lobby
10'11 x 8'0 (3.33m x 2.44m)
Windows to side. Radiator. Storage cupboards. Tiled flooring. Doors with access to rear garden.
Stairs Down to Lower Basement
Carpeted stairs leading to;
Dining Room
14'01 x 13'10 (4.29m x 4.22m)
Windows to rear. Carpeted. Skirting and coving. Storage cupboards. Dado rails. Power points. Fireplace.
Shower Room
9'05 x 3'08 (2.87m x 1.12m)
Windows to rear. Low level W/C. Sink with taps. Shower cubicle. Tiled flooring.
Kitchen
12'10 x 7'07 (3.91m x 2.31m)
Windows to side. Matching array of wall and base units with complimentary work surfaces. Integrated oven. Four burner induction hob. Stainless steel sink with mixer taps. Integrated fridge/freezer. Integrated washing machine. Power points. Door with access to rear garden,
Bedroom
13'02 x 13'0 (4.01m x 3.96m)
Windows to front. Carpeted. Fireplace, Power points.
Stairs To First Floor
Carpeted stairs leading to;
Office Space / Reception Room
10'06 x 8'0 (3.2m x 2.44m)
Windows to side and rear. Tiled flooring. Radiator. Skirting and coving. Dado rails. Power points.
Separate W/C
W/C. Sink with mixer taps. Double glazed window to side.
Kitchen
11'08 x 11'05 (3.56m x 3.48m)
Windows to rear. Matching array of wall and base units with complimentary work surfaces. Integrated oven. Four burner gas hob. Integrated dish washer. Integrated washing machine. Space for fridge/freezer. Sink with mixer taps. Tiled walls. Storage cupboard. Radiator. Power points.
Living Room
17'01 x 13'10 (5.21m x 4.22m)
Double doors to front with panoramic sea views and access to balcony. Carpeted. Skirting and coving. Dado rails. Fireplace. Power points.
Balcony
Ideal for sitting with friends and family and enjoying the panoramic sea views.
Stairs To Second Floor
Carpeted stairs leading to;
Bathroom
6'0 x 5'06 (1.83m x 1.68m)
Stain glass feature window to rear. Sink with mixer taps. Bath with mixer taps. Carpeted. Doors to:
Separate W/C
5'0 x 2'09 (1.52m x 0.84m)
Window to side. Low level W/C.
Stairs To Upper Second Floor
Carpeted stairs leading to;
Bedroom
12'03 x 10'05 (3.73m x 3.18m)
Windows to rear. Carpeted. Skirting and coving. Dado rails. Storage cupboard. Power points. Radiator. Door to;
Bedroom
15'11 x 12'10 (4.85m x 3.91m)
Windows to front with sea views. Carpeted. Skirting and coving. Dado rails. Fireplace. Radiator. Power points.
Stairs To Third Floor
Carpeted stairs leading to;
Shower Room
8'06 x 5'01 (2.59m x 1.55m)
Windows to side. Low level W/C. Shower cubicle. Sink with mixer taps. Tiled flooring.
Stairs To Upper Third Floor
Carpeted stairs leading to;
Reception Room / Office Space
12'10 x 10'06 (3.91m x 3.2m)
Windows to rear. Carpeted, Skirting and coving. Dado rails. Radiator. Storage cupboards. Power points.
Bedroom
12'10 x 8'08 (3.91m x 2.64m)
Windows to front with sea views. Carpeted. Storage cupboard. Skirting and coving. Dado rails. Fireplace. Power points.
Bedroom
12'10 x 6'09 (3.91m x 2.06m)
Windows to front with sea views. Carpeted. Skirting and coving. Power points.
Stairs To Fourth Floor
Carpeted stairs leading to;
Bedroom
16'10 x 16'10 (5.13m x 5.13m)
Windows to front with sea views. Carpeted. Skirting. Power points.
Front Courtyard Area
Ideal for use of storage.
Rear Garden
Concrete throughout.
Double Garage
Ideal for use of extra storage capacity.
Local Info
None
All
Dentist
Doctor
Hospital
Train
Bus
Cemetery
Cinema
Gym
Bar
Restaurant
Supermarket
Energy Performance Certificate
The full EPC chart is available either by contacting the office number listed below, or by downloading the Property Brochure
Energy Efficency Rating
Environmental Impact Rating : CO2
Get in Touch!
Close
Paragon, Ramsgate
6 Bed Terraced House - for Sale, £800,000 - Ref:027912
Continue
Try Again
Ramsgate Sales
01843 851322
Open Saturday 9.00am until 17.30,
Sunday Out of hours Cover until 16.00.
Sunday Out of hours Cover until 16.00.
Book a Viewing
Close
Paragon, Ramsgate
6 Bed Terraced House - for Sale, £800,000 - Ref:027912
Continue
Try Again
Ramsgate Sales
01843 851322
Open Saturday 9.00am until 17.30,
Sunday Out of hours Cover until 16.00.
Sunday Out of hours Cover until 16.00.
Mortgage Calculator
Close
Ramsgate Sales
01843 851322
Open Saturday 9.00am until 17.30,
Sunday Out of hours Cover until 16.00.
Sunday Out of hours Cover until 16.00.
