Book a Viewing
St Mildreds Road, Ramsgate
£499,995 (Freehold)
6
2
4
Overview
This splendid 6-bedroom period property which requires modernisation, rich in character and adorned with original features including, ceiling roses, detailed cornicing, archway features and picture rails. This welcoming home is ideally situated in a central location, perfect for families or as an Airbnb investment. With its high ceilings, classic fireplaces, and intricate woodwork, the home exudes historical charm combined with modern comforts. Each room in the main residence is bathed in natural light, enhancing the elegant details and creating a warm, inviting atmosphere. The master suite and additional bedrooms provide ample space and comfort, with bathrooms that respect the property's heritage. Outside, the private rear garden is a serene retreat, perfect for relaxation and outdoor gatherings, surrounded by lush landscaping that ensures privacy. This garden space offers a peaceful escape from the urban hustle. Located just a short walk from Ramsgate harbour, the property benefits from proximity to bus routes, local shops, and convenience stores, making it not only a charming residence but also a convenient one. Its potential as a family home or a profitable Airbnb rental, combined with its significant size and unique appeal, makes this property a rare find in the estate agency market.
End Of Terrace
Six Bedrooms
Council Tax Band: D
Character Features
Close To Town
Requires Modernisation
Based Over Four Floors
EPC Rating: D
Freehold
Virtual Tour
Photographs
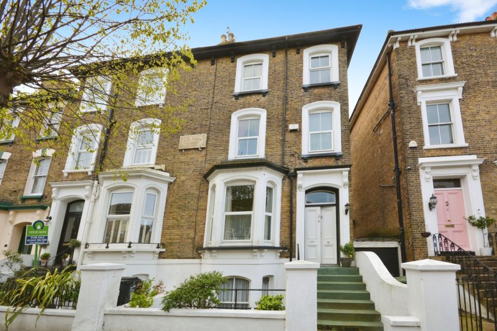
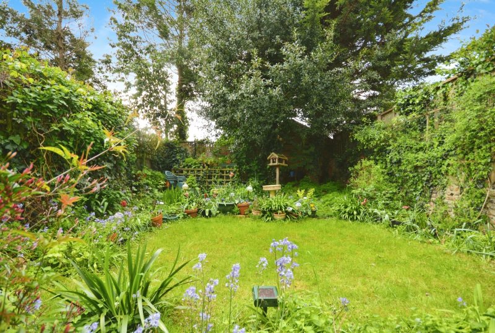
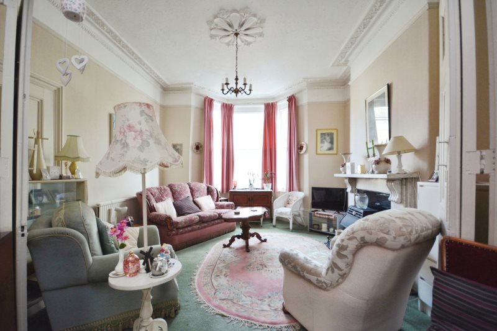
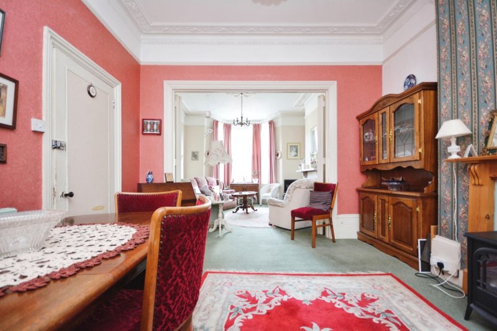
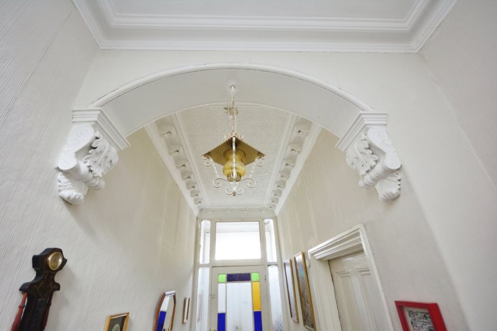
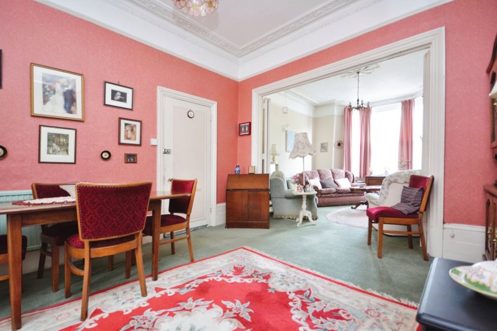
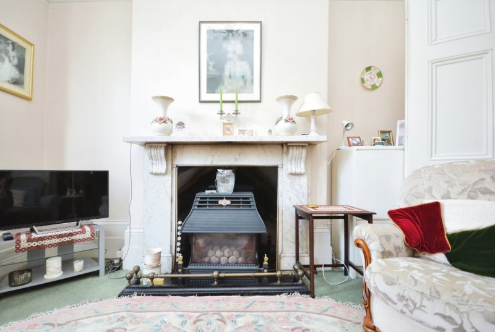
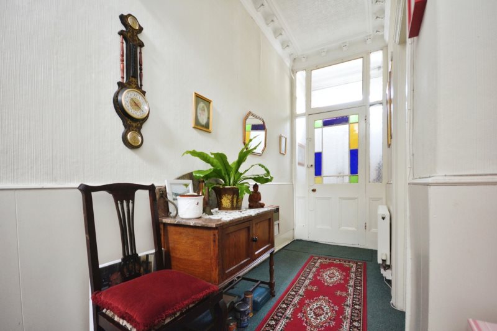
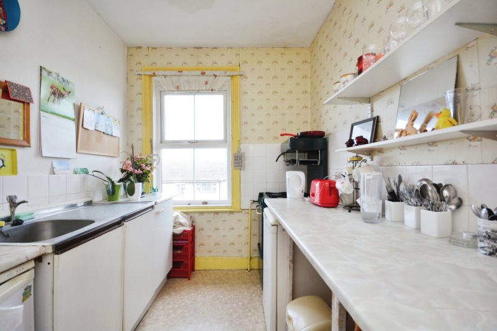
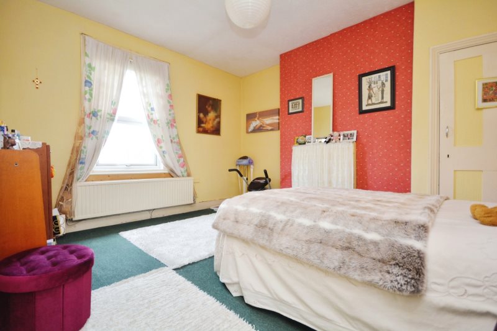
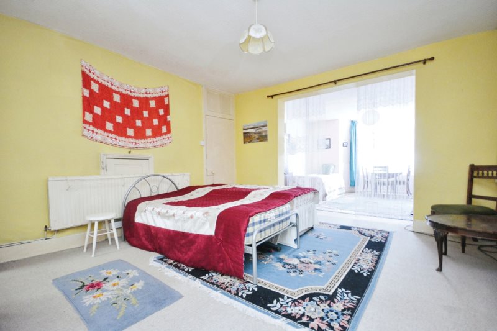
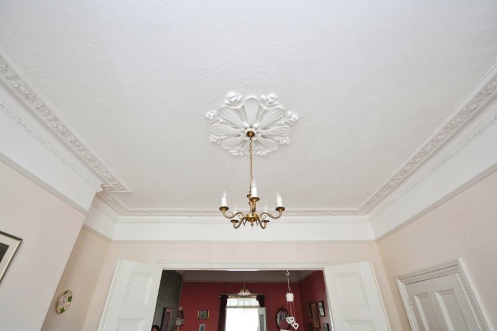
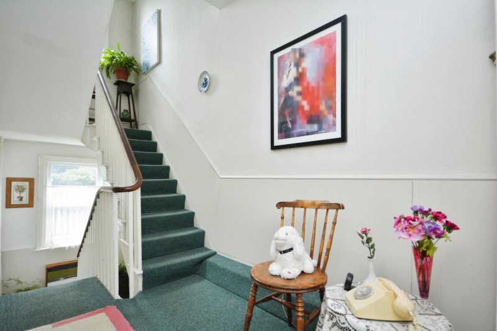
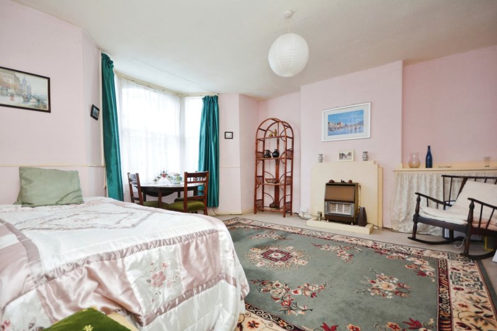
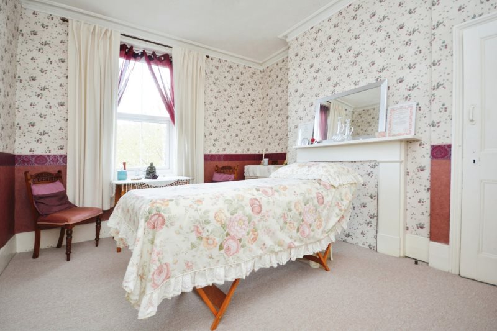
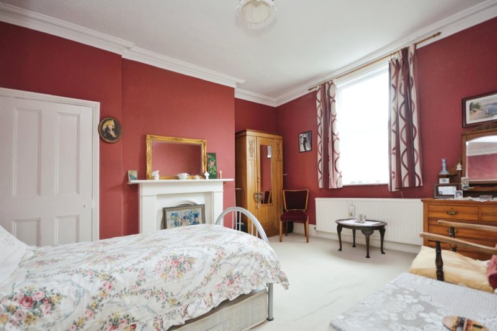
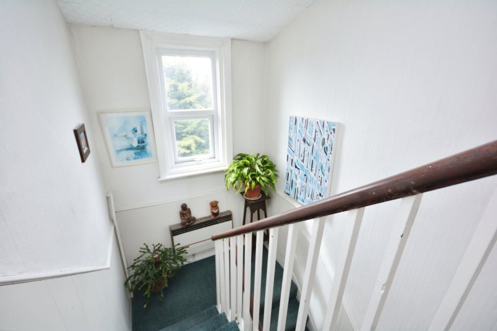
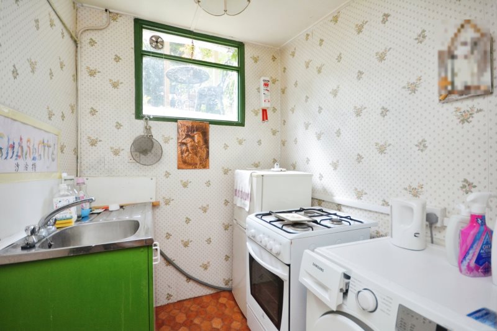
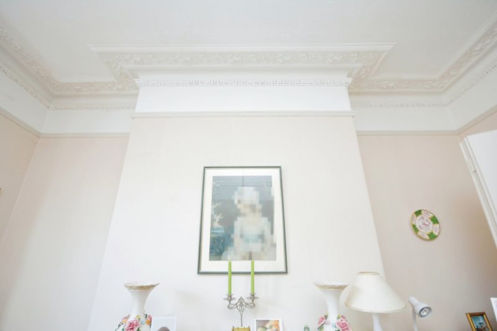
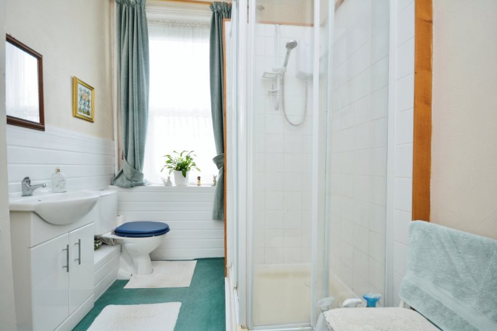
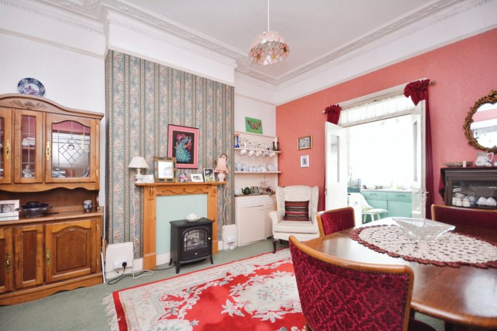





















Floorplans


Print this Property
Property Details
Entrance
Original door leading to;
Porch Area
Architectural archway feature. Cornicing ceiling feature. Ceiling rose.
Hallway
Carpeted throughout.
Lounge/Diner
31'03 x 12'04 (9.52m x 3.76m)
Bay window to front. Carpeted throughout. Power points. Skirting and coving. Picture rails. Cornicing ceiling feature. Radiators. Marble fireplace feature. Door way leading to;
Kitchen
12'04 x 6'11 (3.76m x 2.11m)
Double glazed windows to rear. Matching array of wall and base units with complimentary work surfaces. Space for fridge/freezer. Space for oven. Four burner gas hob. Stainless steel sink with mixer taps. Power points. Patio door with access to rear garden.
Utility Room/Toilet
7'0 x 5'09 (2.13m x 1.75m)
Double glazed windows to rear. Low level W/C. Vinyl flooring throughout. Power points. Boiler Housing. Space and Plumbing available for washing machine. Radiator.
Stairs Down To Basement Area
Stairs leading to;
Downstairs Porch Area
Door leading to front of property. Ideal storage capacity.
Room
15'08 x 15'01 (4.78m x 4.6m)
Bay window to front. Carpeted throughout. Power points. Radiator. Fireplace with gas fire. Skirting.
Room
13'08 x 13'11 (4.17m x 4.24m)
Windows to rear. Carpeted throughout. Power points. Radiator. Skirting.
Kitchen Area
6'04 x 5'09 (1.93m x 1.75m)
Windows to rear. Matching array of wall and base units with complimentary work surfaces. Stainless steel sink with mixer taps. Space for fridge/freezer. Space for oven. Power points.
Family Bathroom
9'0 x 7'11 (2.74m x 2.41m)
Windows to rear. Low level W/C. Bath with shower attachments. Tiled flooring throughout. Radiator.
Rear Garden Access;
Via door to rear garden.
Stairs To First Floor
Carpeted stairs leading to;
Landing
Window to rear.
Bedroom
14'06 x 12'05 (4.42m x 3.78m)
Double glazed windows to rear. Carpeted throughout. Built in wardrobe. Power points. Picture rails. Fireplace.
Bedroom
12'11 x 11'05 (3.94m x 3.48m)
Double glazed windows to front. Carpeted throughout. Built in wardrobe. Power points. Picture rails. Fireplace.
Shower Room
8'10 x 6'09 (2.69m x 2.06m)
Double glazed window to front. Walk in shower. Low level W/C. Sink with taps.
Stairs To Second Floor
Double glazed window to rear. Carpeted stairs leading to;
Landing
Storage cupboard.
Bedroom
14'07 x 12'06 (4.44m x 3.81m)
Double glazed windows to rear with partial sea view. Carpeted throughout. Power points. Radiator. Skirting.
Bedroom
13'04 x 11'03 (4.06m x 3.43m)
Double glazed windows to front. Carpeted throughout. Power points. Radiator. Skirting.
Kitchen
9'06 x 7'0 (2.9m x 2.13m)
Double glazed windows to front. Matching array of wall and base units with complimentary work surfaces. Space for fridge/freezer. Space for oven. Stainless steel sink with mixer taps. Power points. Patio door with access to rear garden.
Front Garden
Concrete courtyard area ideal for pot plants etc.
Rear Garden
Part laid to lawn. Part patio area ideal for outdoor seating area.
///
buying.uncouth.engrossed
Local Info
None
All
Dentist
Doctor
Hospital
Train
Bus
Cemetery
Cinema
Gym
Bar
Restaurant
Supermarket
Energy Performance Certificate
The full EPC chart is available either by contacting the office number listed below, or by downloading the Property Brochure
Energy Efficency Rating
Environmental Impact Rating : CO2
Get in Touch!
Close
St Mildreds Road, Ramsgate
6 Bed End Of Terrace House - for Sale, £499,995 - Ref:029003
Continue
Try Again
Ramsgate Sales
01843 851322
Open Monday 9.00am until 18.00,
Tuesday 9.00am until 18.00
Tuesday 9.00am until 18.00
Book a Viewing
Close
St Mildreds Road, Ramsgate
6 Bed End Of Terrace House - for Sale, £499,995 - Ref:029003
Continue
Try Again
Ramsgate Sales
01843 851322
Open Monday 9.00am until 18.00,
Tuesday 9.00am until 18.00
Tuesday 9.00am until 18.00
Mortgage Calculator
Close
Ramsgate Sales
01843 851322
Open Monday 9.00am until 18.00,
Tuesday 9.00am until 18.00
Tuesday 9.00am until 18.00
