Book a Viewing
Queens Road, Broadstairs
£785,000 (Freehold)
6
3
3
Overview
Nestled in the heart of Broadstairs, Cooke & Co are proud to present this stunning Edwardian detached home on Queens Road. A rare gem, it seamlessly blends timeless period elegance with modern luxury. With six spacious bedrooms and three stylish bathrooms, including a beautiful en-suite, this property offers ample space for a growing family or those who love to entertain. The two character-filled reception rooms and the separate kitchen/dining room provide the perfect setting for family gatherings year-round.
The current owners have lovingly preserved many original features, including sanded and treated floorboards, grand fireplaces, intricate skirting boards, ornate cornicing, and ceiling roses. These period touches are perfectly complemented by a sleek modern kitchen and updated bathrooms, creating a charming balance of old and new.
Outside, the Mediterranean-style garden offers a tranquil retreat, complete with decking, sunken seating, and side access. Off-road parking and stunning sea views from the first and second floors add to the appeal, while a front-facing balcony is ideal for enjoying the scenery. The basement, cleverly divided into a utility space and storage area, offers practical additional space.
Situated just a five-minute walk from Broadstairs' train station and picturesque seafront, this home offers the best of coastal living. The town's historic charm, local pubs, trendy bars, and award-winning restaurants are all within easy reach.
This exceptional property is an ideal family home, offering a unique lifestyle opportunity for a growing family. Early viewing is highly recommended to fully appreciate its grandeur and character!
Detached Edwardian House
Six Bedrooms
Council Tax Band: E
Sea Views
Excellent Location
Fantastic Condition Throughout
Town Centre
Short Walk To The Train Station
EPC Rating: C
Virtual Tour
Video
Photographs
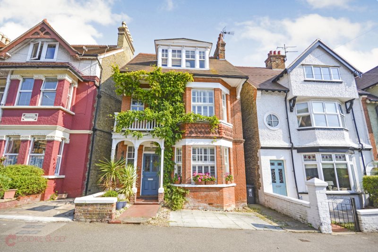
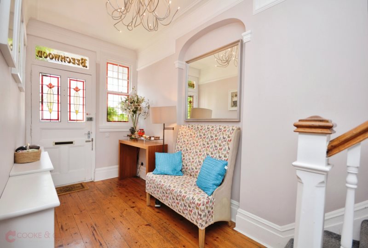
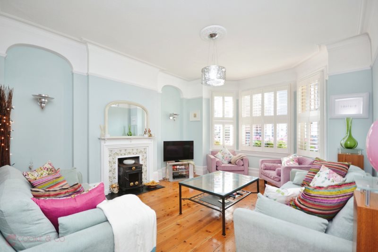
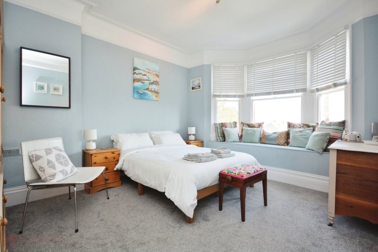
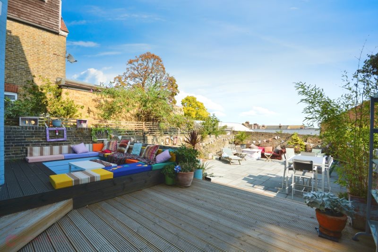
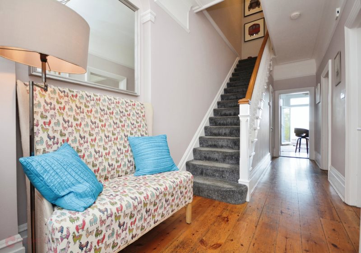
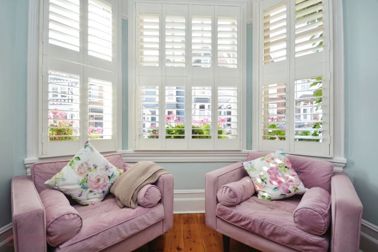
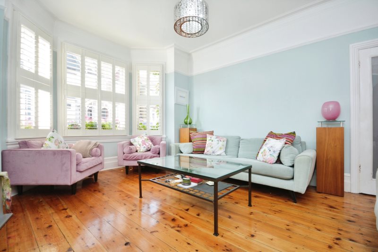
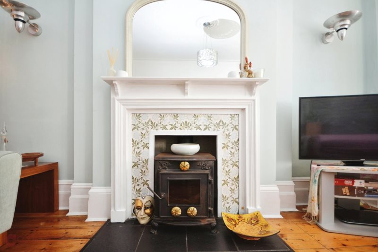
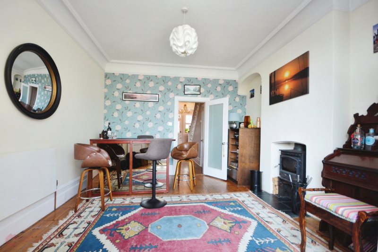
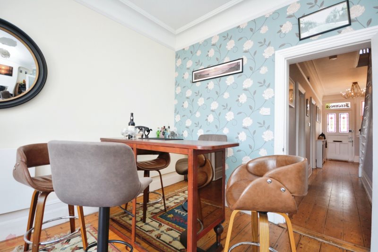
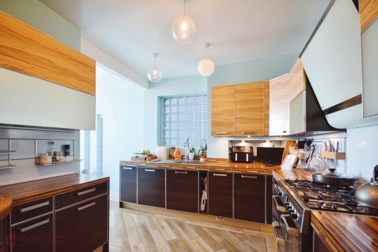
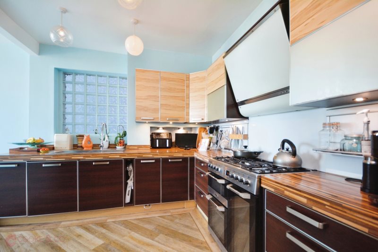
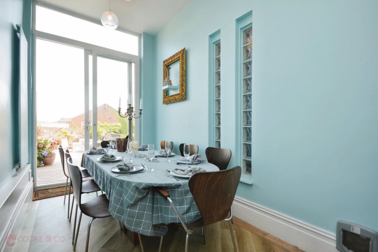
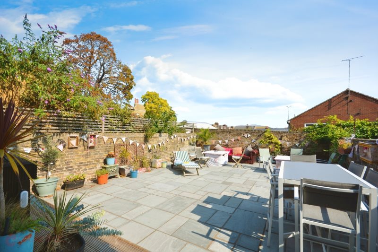
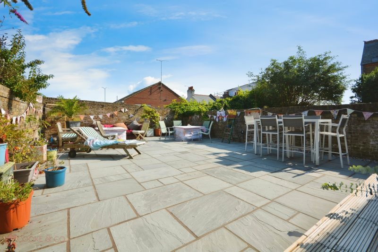
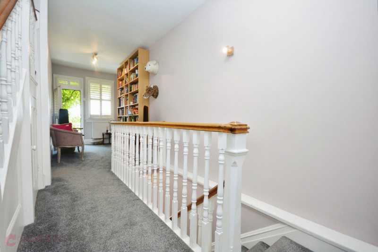
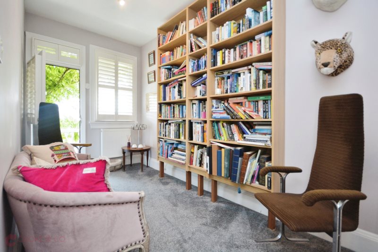
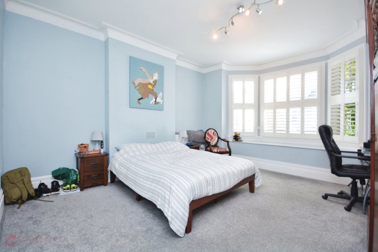
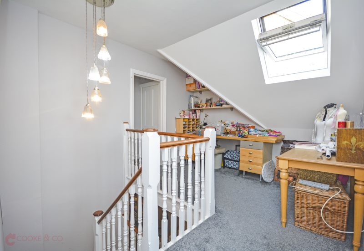
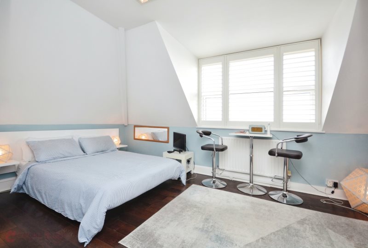
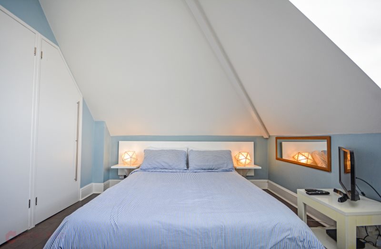
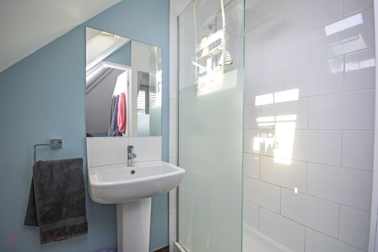
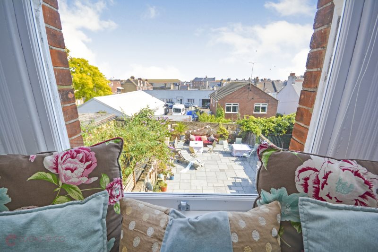
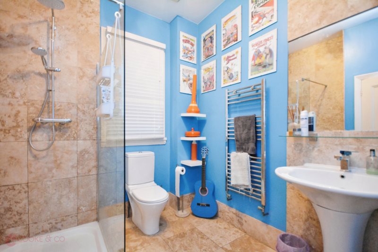
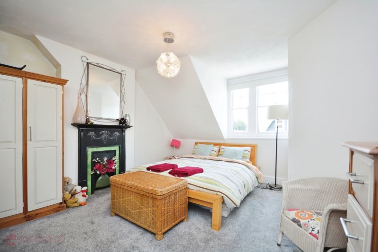
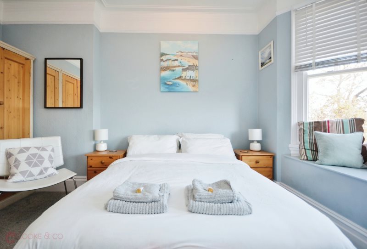
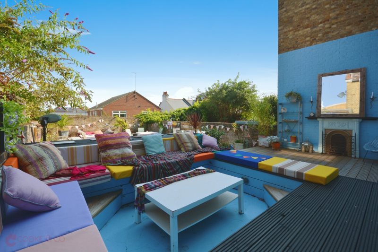
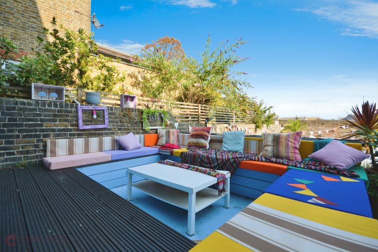
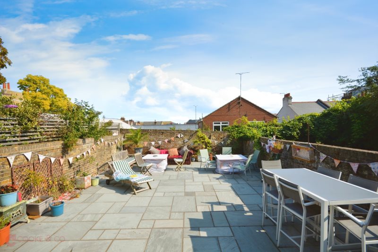
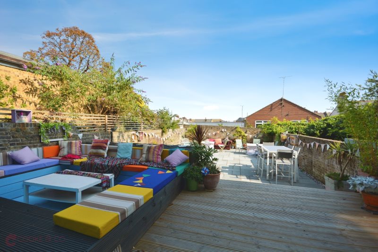
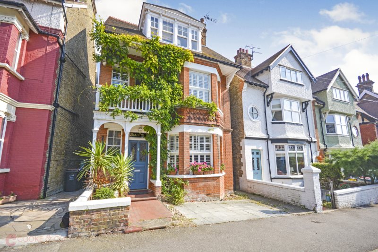
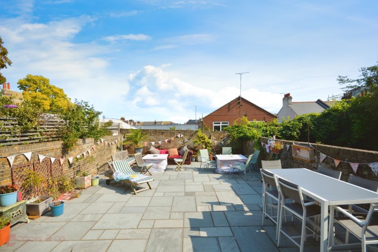
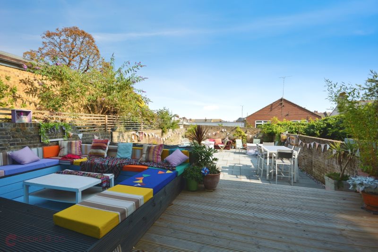
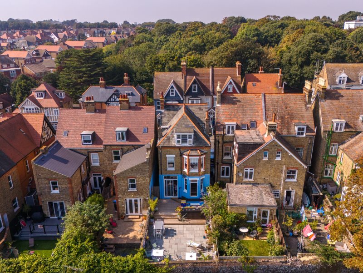
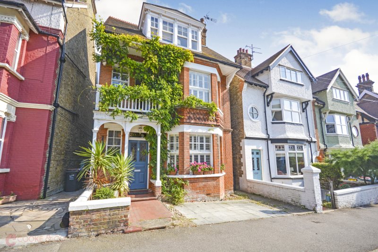




































Floorplans


Print this Property
Property Details
Entrance
Entrance via original wooden door into:
Hallway
Radiator. Original wooden flooring. Stairs to first floor landing. Power points. Stairs to first floor landing. Stairs to lower ground floor storage / utility space. Doors to:
Lounge
13'11 x 13'03 (4.24m x 4.04m)
Original wooden flooring. Bay style window to front with wooden shutters. Power points. TV Points. Radiator. Original fireplace surround with a log burner in the centre. Original skirting boards. Picture rails. Decorative cornicing and ceiling rose.
Kitchen
13'05 x 9'09 (4.09m x 2.97m)
Matching array of wall and base units with complementing wooden work surfaces. Carousel corner units. Five burner gas hob with extractor overhead. Power points. Wooden flooring. Space and plumbing for built in dishwasher. Built in fridge/freezer. Through to:
Dining Area
12'09 x 7'04 (3.89m x 2.24m)
Wooden flooring. Skirting. Double glazed french doors to rear. Full height radiator. Power points. Original skirting.
Second Reception Room
12'10 x 12'05 (3.91m x 3.78m)
Original skirting board. Picture rail. Cornicing. Original floor boards. Power points. Log burner. Radiator. Double glazed door to rear garden.
Stairs To Lower Ground Floor
Utility Space
9'08 x 6'05 (2.95m x 1.96m)
Space and plumbing for washing machine / tumble dryer. Space for separate fridge / freezer. Through to:
Storage Space
Consumer units. Great storage space. New boiler.
Stairs To First Floor Landing
First Floor Landing
Full height radiator. Power points. Smoke alarm. Doors to front balcony. Laid to carpet. Under stairs storage. Doors to:
Bedroom Six
12'10 x 8'05 (3.91m x 2.57m)
Picture rail. Skirting. Radiator. Window to the rear. Power points.
Bedroom Five
12'10 x 11'05 (3.91m x 3.48m)
Original skirting. Picture rail. Cornicing. Radiator. Bay style window with storage bench built in. Laid to carpet. Power points. Sea view.
Separate W/C
4'02 X 2'09 (1.27m X 0.84m)
Low level W/C. Wash basin. Window to side. Tiled flooring.
Family Shower Room
7'10 x 7'02 (2.39m x 2.18m)
Tiled flooring. Walk in shower with glass divider. Low level w/c. Window to side. Wash basin with mixer taps. Airing / Storage cupboard housing unvented additional hot water heating cylinder. Chrome heated towel rail.
Bedroom Four
13'10 x 13'03 (4.22m x 4.04m)
Bay style window to front with storage bench built in and wooden shutters. Radiator. Power points. Laid to carpet. Original skirting board. Cornicing.
Stairs To Second Floor Landing
Second Floor Landing
Laid to carpet. Velux style window to side. Power points. Doors to:
Bedroom Three / Office Space
10'10 x 7'03 (3.3m x 2.21m)
Window to front. Laid to carpet. Skirting. Power points. Radiator.
Bedroom Two
13'11 x 10'01 (4.24m x 3.07m)
Window to front. Skirting. Original fireplace. Radiator. Power points.
Family Bathroom
7'10 x 7'05 (2.39m x 2.26m)
Wash basin with mixer taps. Bath tub with hot and cold taps. Double glazed window to side. Radiator.
Separate W/C
4'09 X 2'08 (1.45m X 0.81m)
Low level W/C. Double glazed window to side.
Primary Bedroom
20'04 x 12'10 (6.2m x 3.91m)
Double glazed window to rear with sea view and wooden shutters. Wooden flooring. Built in wardrobe. Skirting. Power points. Radiator. Door to:
En-Suite Shower Room
7'09 x 3'11 (2.36m x 1.19m)
Walk in shower unit with glass divider. Wash basin with mixer tap. Low level W/C. Tiled wood effect flooring. Velux window to side.
///
stars.perky.hidden
Local Info
None
All
Dentist
Doctor
Hospital
Train
Bus
Cemetery
Cinema
Gym
Bar
Restaurant
Supermarket
Energy Performance Certificate
The full EPC chart is available either by contacting the office number listed below, or by downloading the Property Brochure
Energy Efficency Rating
Environmental Impact Rating : CO2
Get in Touch!
Close
Queens Road, Broadstairs
6 Bed Detached House - for Sale, £785,000 - Ref:030315
Continue
Try Again
Broadstairs Sales
01843 600911
Open Thursday 9.00am until 18.00.,
Friday 9.00am until 18.00
Friday 9.00am until 18.00
Book a Viewing
Close
Queens Road, Broadstairs
6 Bed Detached House - for Sale, £785,000 - Ref:030315
Continue
Try Again
Broadstairs Sales
01843 600911
Open Thursday 9.00am until 18.00.,
Friday 9.00am until 18.00
Friday 9.00am until 18.00
Mortgage Calculator
Close
Broadstairs Sales
01843 600911
Open Thursday 9.00am until 18.00.,
Friday 9.00am until 18.00
Friday 9.00am until 18.00
