Book a Viewing
Fort Crescent, Margate
£499,995 (Freehold)
5
2
3
Overview
Offers Over £499,995. Stunning Location! Houses in this desirable seafront position rarely come onto the market so Cooke and Co are delighted to offer for sale this terraced home with direct sea views! With flexible accommodation this substantial Period home offers four bedrooms on the upper two floors with the option of more bedrooms or four reception rooms on the lower two floors. There is also a fitted kitchen, bathroom and shower room. The lower ground floor would also be perfect to convert into a stunning open plan family kitchen / diner and leads out onto the sunny aspect courtyard garden. With plenty of period features left untouched and with the possibility to re-instate many more , this home has the potential to become a truly impressive family home. Being located on the outskirts of Margate Old Town there will never be a shortage of restaurants , bars and galleries to enjoy. Call us today to arrange your priority viewing or see more online at www.cookeandco.com
Stunning Sea Views
Flexible Number of Bedrooms
Council Tax Band: D
Grade II Listed
Set Over Four Floors
Balcony to First Floor
GFCH
No Chain
EPC Rating: C
Video
Photographs
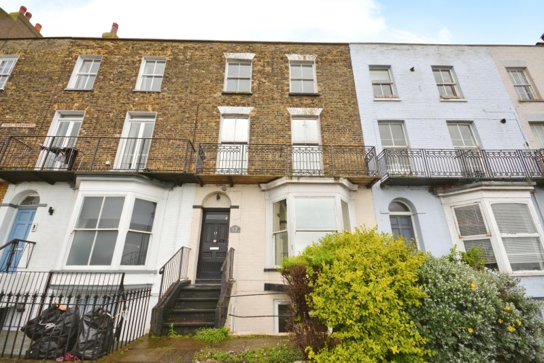
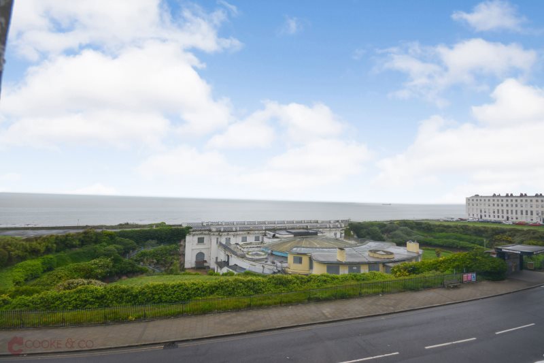
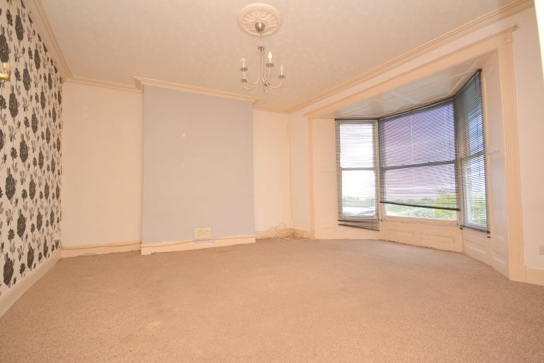
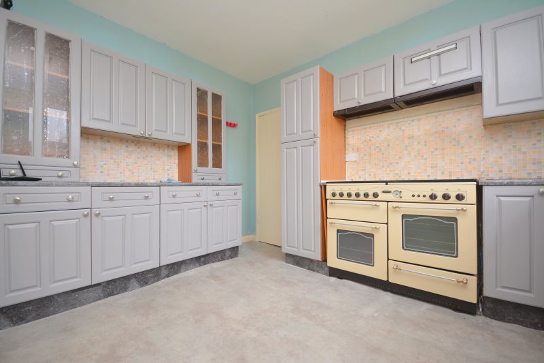
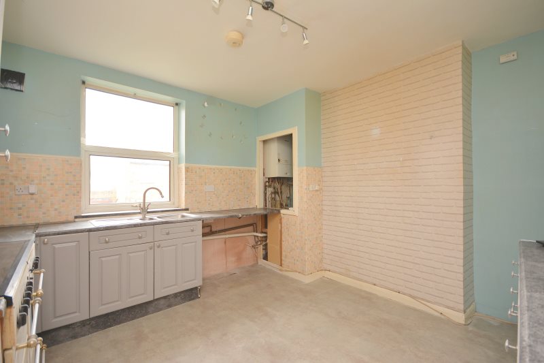
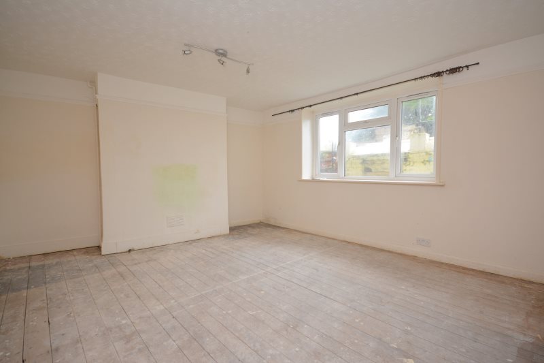
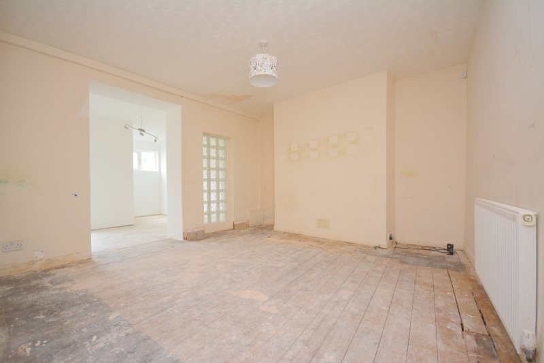
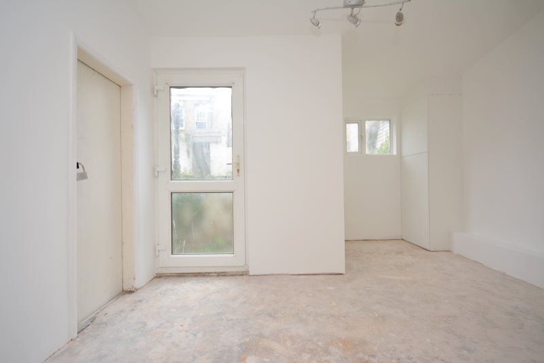
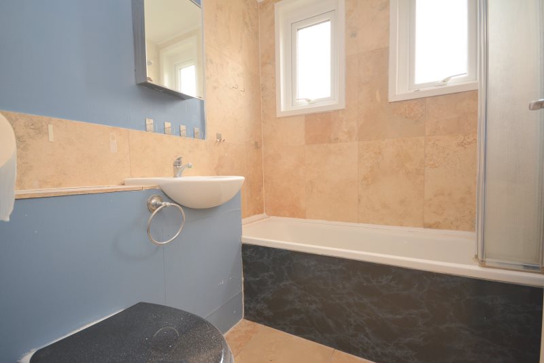
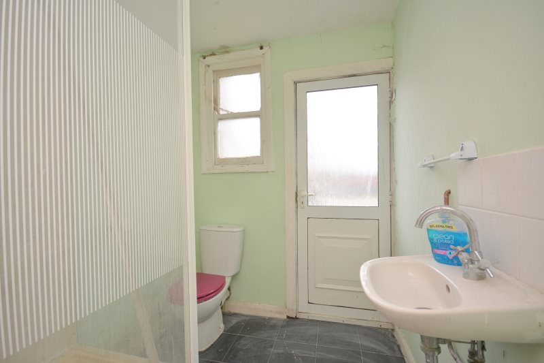
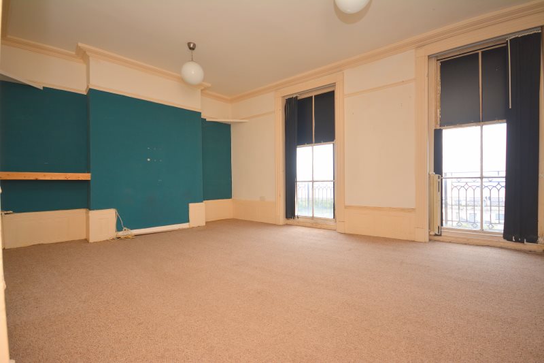
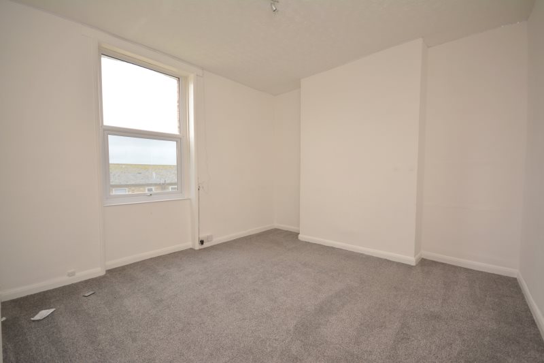
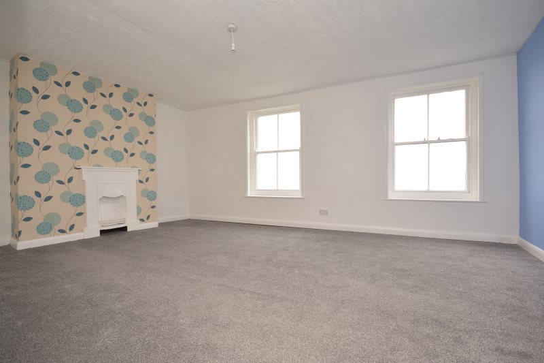
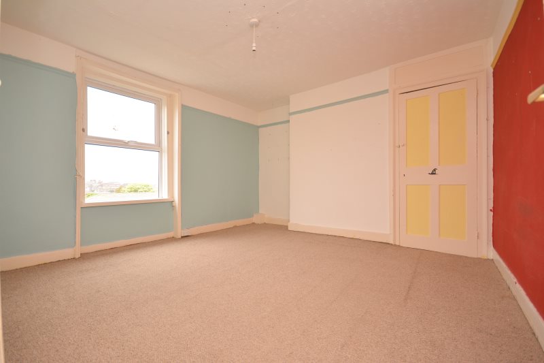
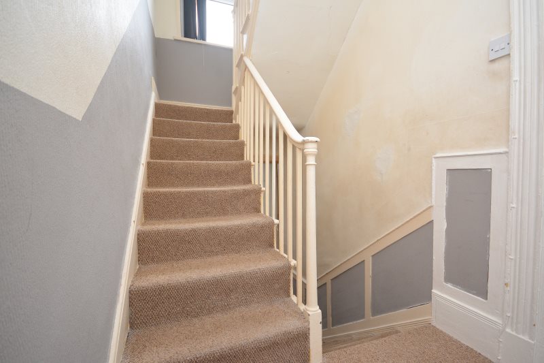
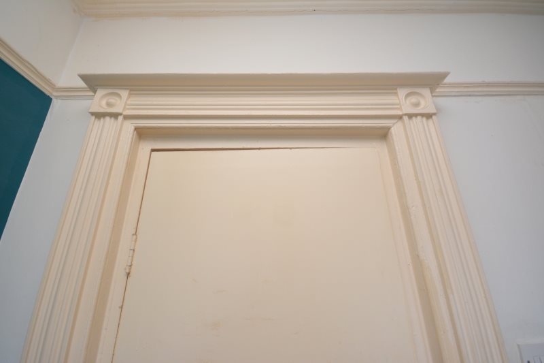
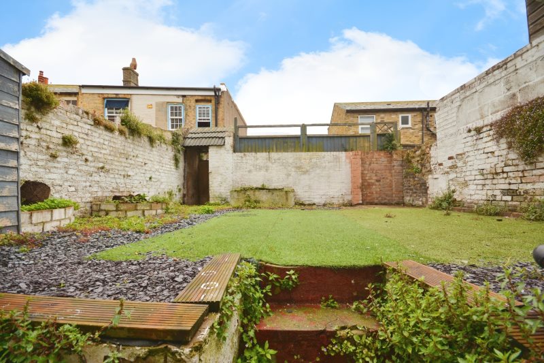
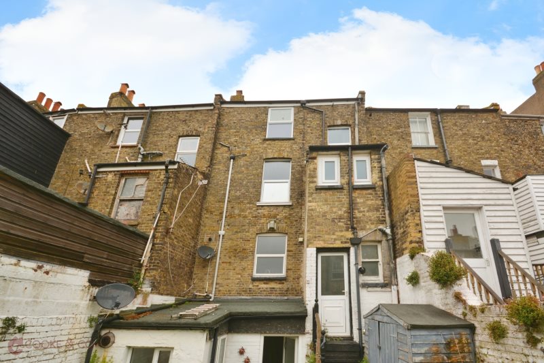
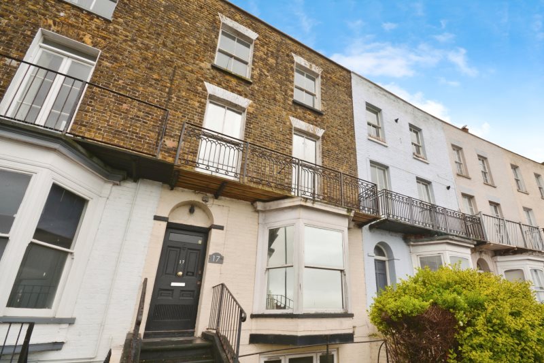



















Floorplans


Print this Property
Property Details
Entrance
Via wooden door leading to...
Hallway
Original cornice ceiling. Dado and picture rail. Original architrave. Door into...
Lounge
15'7 x 13'5 into bay (4.75m x 4.09m into bay)
Sash bay window to front with wood panelling to sides. Radiator. Power points. Original cornice. Ceiling rose.
Kitchen
11'4 x 11'8 (3.45m x 3.56m)
Double-glazed window to rear. Selection of basic kitchen units with complementary worksurfaces. Sink unit with drainer. Freestanding Range style oven. Vinyl flooring. Wall mounted Bosch combination boiler.
Stairs from hall down to mezzanine...
Shower Room
Suite comprising corner shower , low-level WC and wash hand basin. Vinyl flooring. Sash window to rear.
Stairs down to lower ground floor...
Hallway
Two radiators. Double-glazed door to front leading to outside stairs to front.
Reception Room / Bedroom
13'4 x 12'1 (4.06m x 3.68m)
Double-glazed window to front. Radiator. Power points. Picture rail.
Reception Room / Bedroom
12'6 x 11'6 (3.81m x 3.51m)
Glass bricks. Radiator. Power points. Open through to...
Reception Room
11'3 x 6'4 widening to 10'7 (3.43m x 1.93m widening to 3.23m)
Two double-glazed windows to rear and double-glazed door to garden. Cupboard housing boiler. Cupboard. Door to storage room.
Stairs from Ground floor up to first floor mazzanine...
Bathroom
Two opaque double-glazed windows to rear. Suite comprising bath with overhead shower, low-level WC and wash hand basin. Part tiled walls.
Stairs up to first floor...
Bedroom
12'4 x 11'9 (3.76m x 3.58m)
Double-glazed window to rear. Radiator. Power points.
Bedroom
17'2 x 12'7 (5.23m x 3.84m)
Two full length sash windows to front with panoramic sea views and access to cast iron balcony. Part panelled walls. Picture rail. Original cornice. Ornate architrave. Power points.
Stairs up to second floor...
Landing
Access to loft space. Double-glazed window to rear. Door to...
Bedroom
12'7 x 12'0 (3.84m x 3.66m)
Double-glazed window to rear. Radiator. Power points. Cupboard.
Bedroom
17'4 x 12'6 (5.28m x 3.81m)
Two sash windows to front offering panoramic sea views. Radiator. Power points. Fireplace.
Courtyard Garden
Accessed via the ground and lower ground floor. Wall enclosed with steps up to astro turf area. Woooden shed. Brick built store
Agents Notes
Please note that this property is Grade II Listed and within a conservation area.
///
rested.melon.rewarding
Local Info
None
All
Dentist
Doctor
Hospital
Train
Bus
Cemetery
Cinema
Gym
Bar
Restaurant
Supermarket
Energy Performance Certificate
The full EPC chart is available either by contacting the office number listed below, or by downloading the Property Brochure
Energy Efficency Rating
Environmental Impact Rating : CO2
Get in Touch!
Close
Fort Crescent, Margate
5 Bed Terraced House - for Sale, £499,995 - Ref:028953
Cliftonville Sales
01843 231833
Open Saturday 9.00am until 16.00.,
Sunday Out of hours Cover until 16.00.
Sunday Out of hours Cover until 16.00.
Book a Viewing
Close
Fort Crescent, Margate
5 Bed Terraced House - for Sale, £499,995 - Ref:028953
Cliftonville Sales
01843 231833
Open Saturday 9.00am until 16.00.,
Sunday Out of hours Cover until 16.00.
Sunday Out of hours Cover until 16.00.
Mortgage Calculator
Close
Cliftonville Sales
01843 231833
Open Saturday 9.00am until 16.00.,
Sunday Out of hours Cover until 16.00.
Sunday Out of hours Cover until 16.00.
