Book a Viewing
Crundale Way, Margate, Cliftonville
£450,000 (Freehold)
5
2
2
Overview
GUIDE PRICE £450,000 - £475,000 - This beautifully presented five bedroom detached house is located on the popular area of Palm Bay just minutes from the sea! This home has been lovingly looked after by the current owners. On the ground floor you will find a shower room, a spacious separate kitchen, a double bedroom and a large sunny aspect 26ft lounge/diner with sliding doors leading you to a large sun room. You will also find an extend office space which doubles as a dining or reception room with access to the garden and garage. Upstairs there are a further four well presented double bedrooms and family bathroom which makes the property ideal for a growing family! The rear garden has been landscaped and offers block paved seating area! We highly recommend an early viewing. Call us today to arrange your viewing or see more online at www.cookeandco.com
Detached House
Five Bedrooms
Council Tax Band: D
26ft Lounge
Off Street Parking
Garage
Conservatory
Newly Decorated
EPC Rating: C
Virtual Tour
Video
Photographs

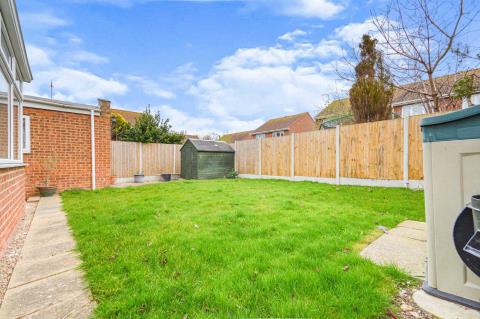
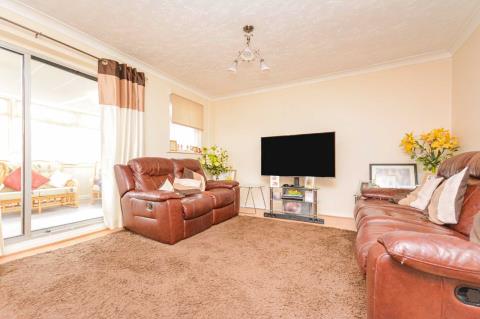
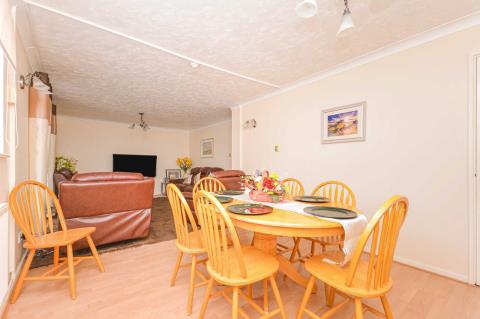
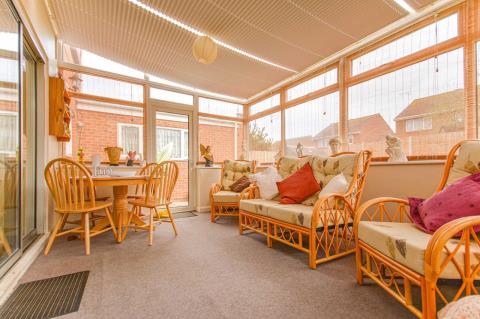

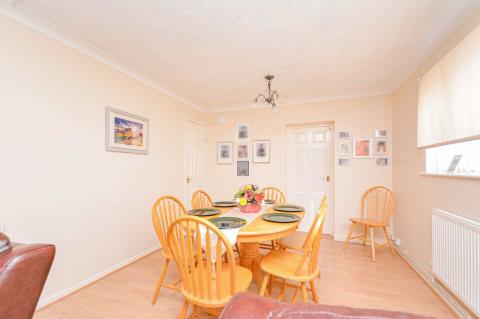
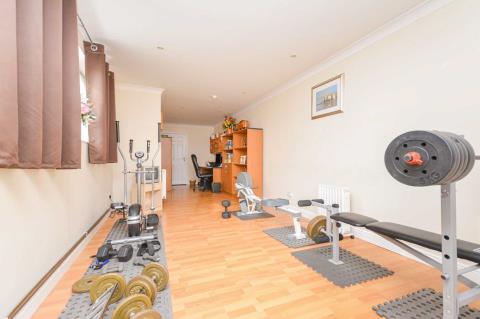
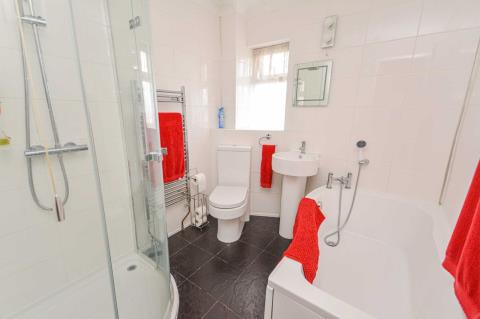


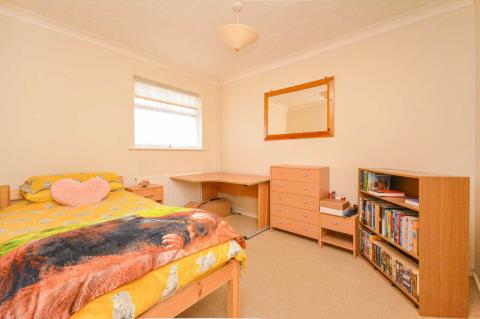
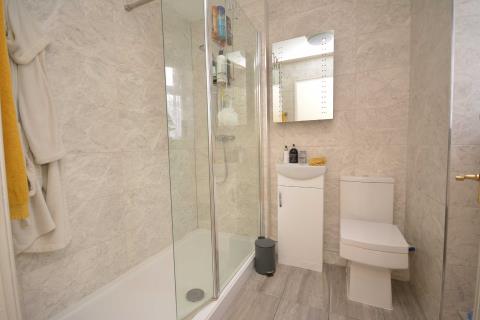

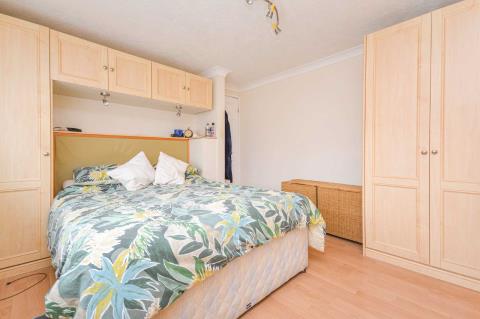

















Floorplans


Print this Property
Property Details
Entrance
Via uPvc door, into porch with radiator and power point, door to hallway,
Shower Room
7'1 x 6'2 (2.16m x 1.88m)
Walk in shower cubicle, hand wash basin with vanity unit, low level w/c, extractor fan, heated towel rail, double glazed frosted window to front
Storage Cupboard
Housing meters
Bedroom Five
10'1 x 8'4 (3.07m x 2.54m)
Radiator, power points, double glazed window to front
Kitchen
11'8 x 9'4 (3.56m x 2.84m)
Mixture of wall and base units with complementary work surfaces, space for range oven and hob with extractor over heard, space and plumbing for dishwasher and washing machine, space for tumble dryer and fridge freezer, stainless steel sink with drainer and mixer tap
Lounge/Diner
26'8 x 10'7 (8.13m x 3.23m)
Radiators, power points, TV point, Phone point, double glazed windows to rear, double glazed sliding doors to conservatory
Conservatory
14'9 x 10'1 (4.5m x 3.07m)
Radiator, double glazed windows all round, double glazed door to garden
Office/Reception Room
9'8 x 28'9 (2.95m x 8.76m)
Radiators, power points, double glazed window to rear and side, double glazed uPvc door to garden
Hallway
Radiator, power points, access to the loft, storage cupboard with radiator, double glazed window to side
Bedroom Four
10'1 x 7'4 (3.07m x 2.24m)
Radiator, power points, double glazed window to front
Bathroom
6'7 x 7'4 (2.01m x 2.24m)
Pea shaped bath with hand head shower head, hand wash basin, low level w/c, shower cubicle with rainfall shower head, heated towel rail, double glazed frosted window to front
Bedroom One
10'2 x 13'8 (3.1m x 4.17m)
Radiator, power points, double glazed window to front
Bedroom Two
10'7 x 13'2 (3.23m x 4.01m)
Radiator, power points, double glazed window to side
Bedroom Three
10'7 x 12'1 (3.23m x 3.68m)
Radiator, power points, built in wardrobes, double glazed window to side
Garage
18'1 x 8'2 (5.51m x 2.49m)
Up and over door, power points, loft space with ladder access
Garden
Laid to lawn and patio, external power point. Fence enclosed.
///
period.translated.exam
Local Info
None
All
Dentist
Doctor
Hospital
Train
Bus
Cemetery
Cinema
Gym
Bar
Restaurant
Supermarket
Energy Performance Certificate
The full EPC chart is available either by contacting the office number listed below, or by downloading the Property Brochure
Energy Efficency Rating
Environmental Impact Rating : CO2
Get in Touch!
Close
Crundale Way, Margate, Cliftonville
5 Bed Detached House - for Sale, £450,000 - Ref:026946
Continue
Try Again
Cliftonville Sales
01843 231833
Open Thursday 9.00am until 18.00,
Friday 9.00am until 18.00
Friday 9.00am until 18.00
Book a Viewing
Close
Crundale Way, Margate, Cliftonville
5 Bed Detached House - for Sale, £450,000 - Ref:026946
Continue
Try Again
Cliftonville Sales
01843 231833
Open Thursday 9.00am until 18.00,
Friday 9.00am until 18.00
Friday 9.00am until 18.00
Mortgage Calculator
Close
Cliftonville Sales
01843 231833
Open Thursday 9.00am until 18.00,
Friday 9.00am until 18.00
Friday 9.00am until 18.00
