Book a Viewing
Grosvenor Place, Margate
£450,000 (Freehold)
4
2
2
Overview
SATURDAY OPEN DAY AVAILABLE 31st MAY (other weekday slots are available)
This charming Grade II listed Georgian home in the heart of Margate is steeped in history and brimming with character. Dating back to the 1820's this property offers an abundance of period charm throughout. Perfectly positioned on a sought after road, around a quarter of a mile from Margate's iconic sandy beaches, this beautiful home is ideal for those looking to immerse themselves in the town's vibrant and ever evolving creative scene. Arranged over three floors, the property offers a flexible layout to suit a variety of lifestyles. The lower ground floor boasts a stunning open-plan kitchen and dining space, complete with an impressive log burner perfect for cosy evenings and entertaining alike. This space leads to a walled garden with an off street parking space accessed via double gates from Park Place at the rear. On the ground floor, you'll find a comfortable lounge brimming with original features and a guaranteed open view - believe it or not the properties opposite are height-restricted by restrictive covenant for the purpose of conserving your view. On the same floor, a versatile double bedroom and a contemporary shower room. An original staircase leads to the first floor, where three further bedrooms and a family bathroom await.
This home is a true gem for those seeking an inspiring coastal lifestyle. Margate's renowned Turner Contemporary gallery, independent studios, and creative hubs make it a haven for artists and culture lovers alike, while its vibrant cafés, boutique shops, and vintage markets add to its unique charm. Offered with no onward chain, this is an opportunity not to be missed. Early viewing is highly recommended call us or explore the 3D tour at www.cookeandco.com
Four Bedrooms
Abundance of Original Features
Council Tax Band: B
14ft Lounge
Open Plan Kitchen / Diner
No Onward Chain
Off Street Parking
Walled Garden
EPC Rating: E
Virtual Tour
Video
Photographs
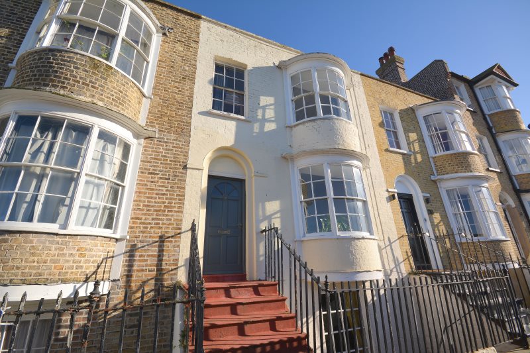
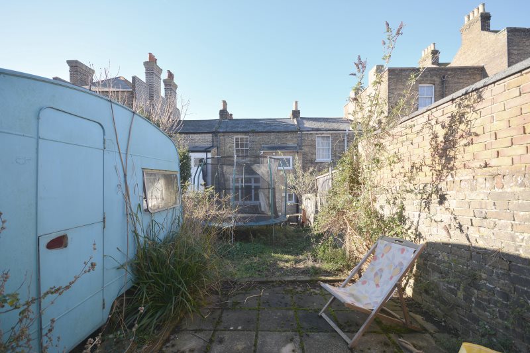

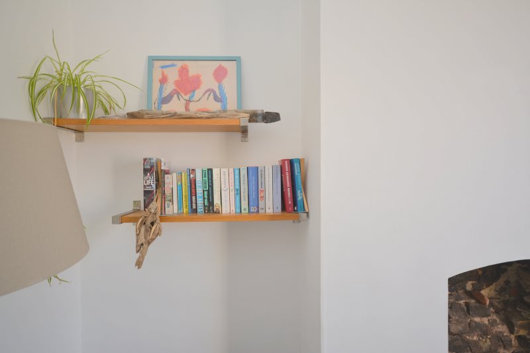
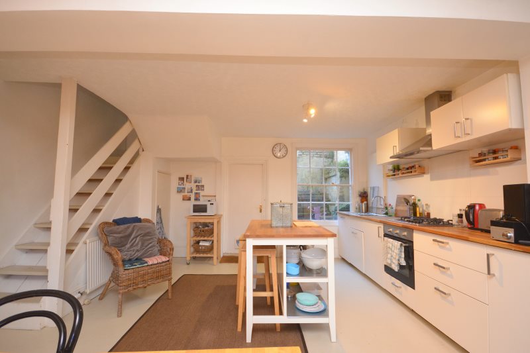
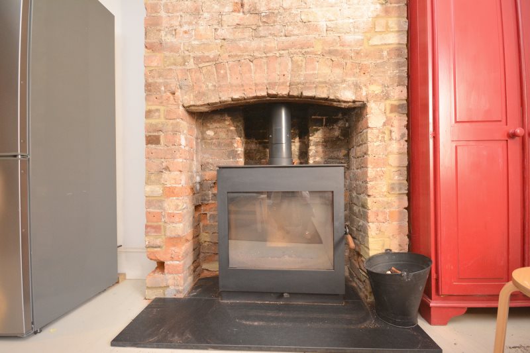
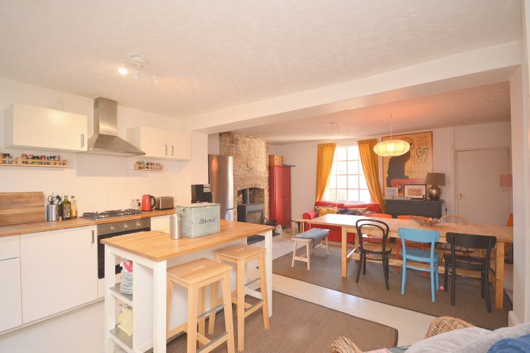
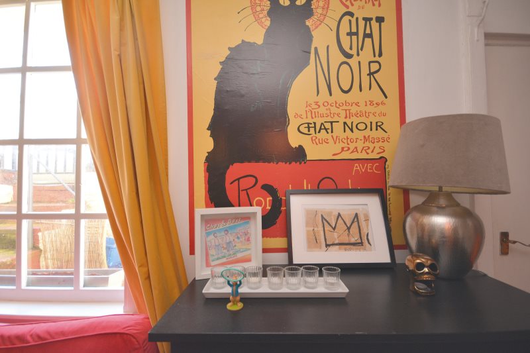
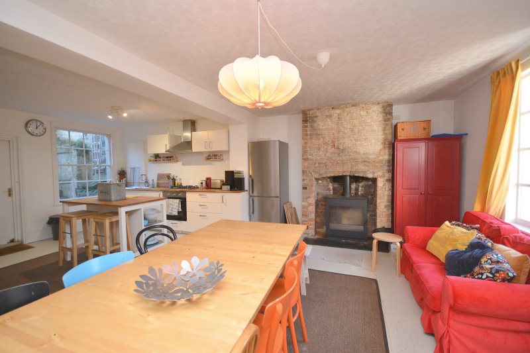
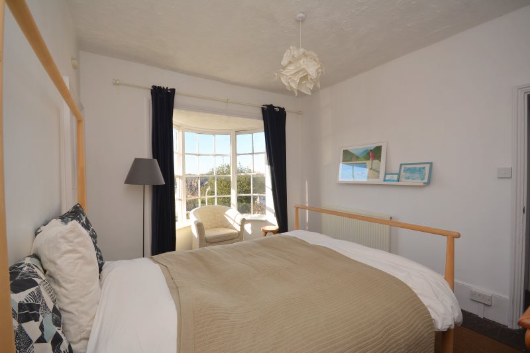
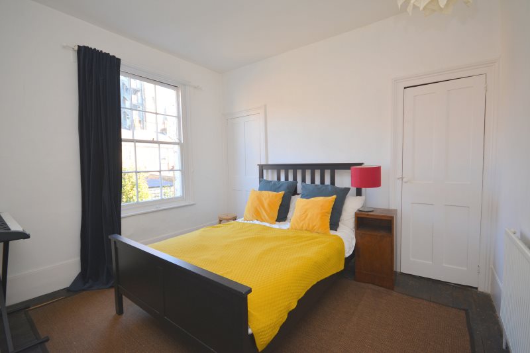
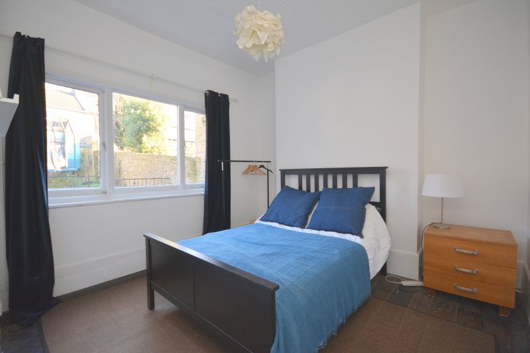
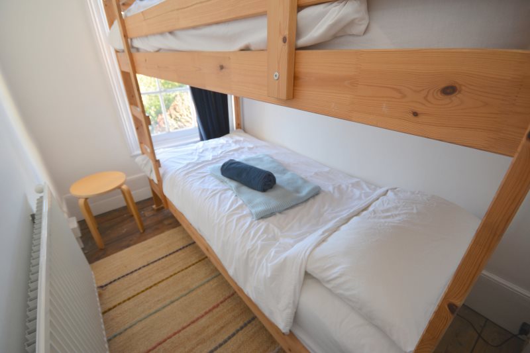
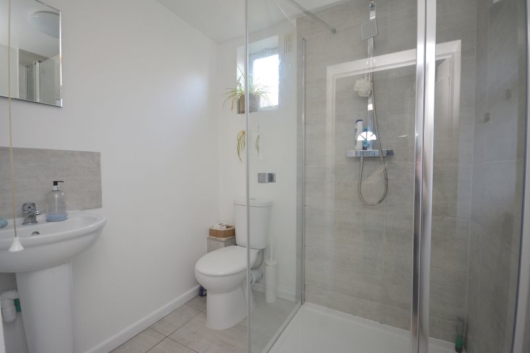
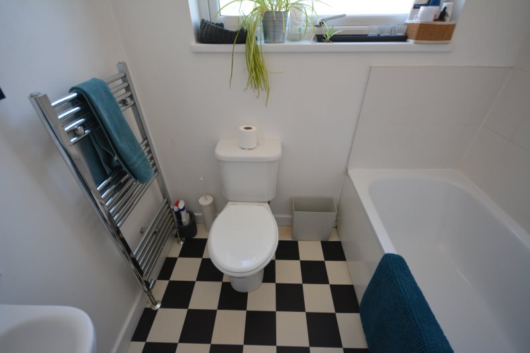
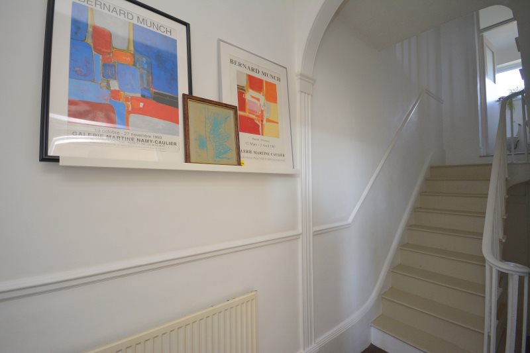
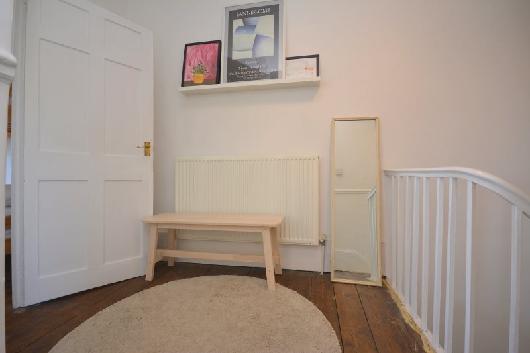
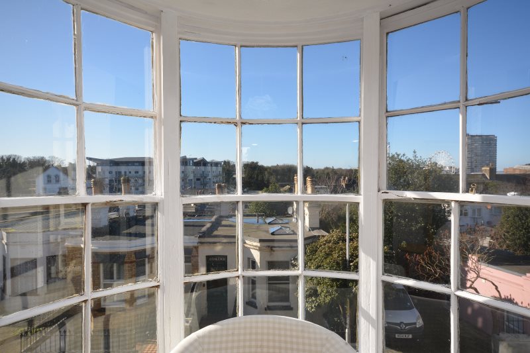
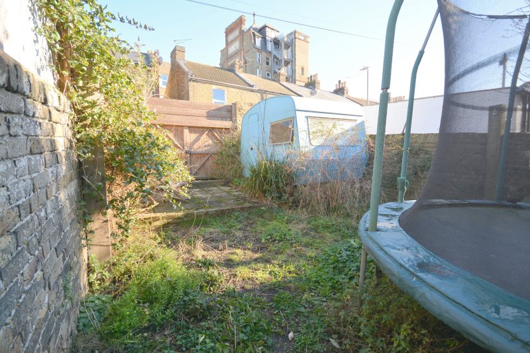
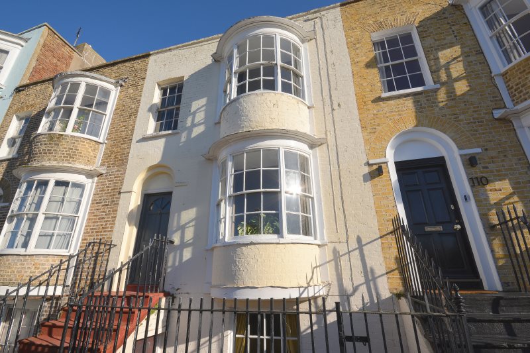


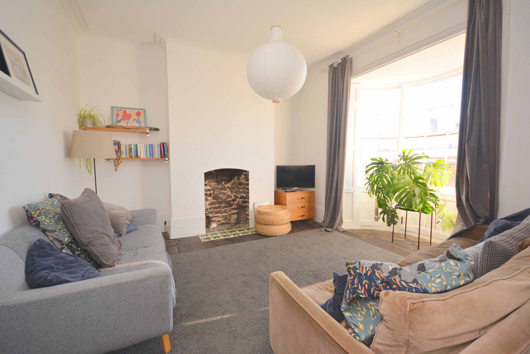

















Floorplans


Print this Property
Property Details
Entrance
Via wooden front door leading to porch with further wooden and glazed door into...
Hallway
Stripped wooden floorboards. Ornate architrave to all doors. Radiator. High skirtings. Dado rail. Leading into...
Lounge
14'9 x 12'9 (4.5m x 3.89m)
Single glazed bow window to front with panelling beneath. Radiator. Power points. Stripped wooden flooring. Original cornice. TV point. High skirting. Brick opening to chimney breast. Shelving to alcove.
Bedroom Four
10'9 x 10'8 (3.28m x 3.25m)
(Could also be used as a further reception room). Single glazed window to rear. Radiator. Power points. Stripped wooden flooring. High skirtings.
Stairs from hall down to mezzanine level...
Shower Room
5'2 x 6'3 (1.57m x 1.9m)
Double glazed window to side and single glazed window to rear. Suite comprising corner shower cubicle housing mains shower, low-level WC and wash hand basin. Tiled flooring. Ladder radiator.
Wooden stairs down to lower ground floor...
Kitchen / Diner
23'6 x 17'2 (7.16m x 5.23m)
Large open place comprising selection of wall and base units with complementary worksurfaces. Integrated dishwasher. Integrated electric oven with gas hob with overhead extractor. Breakfast island. Painted flooring. Space for fridge freezer. Double radiator. Understairs storage cupboard. Door to further cupboard with access to electric fuse board and meter. Exposed brick chimney breast housing large log burner. Door to garden. High skirtings. Georgian bar sash window to rear and Georgian bar window to front.
Stairs from ground floor up to first floor mezzanine...
Bathroom
Suite comprising panelled bath , pedestal wash hand basin and low-level WC. Vinyl flooring. Double glazed opaque window to rear. Ladder radiator.
Stairs up to first floor...
Landing
Original banister. Wooden stairs. Access to loft space. Dado rail. Radiator. Doors to...
Primary Bedroom
14'7 x 10'3 (4.44m x 3.12m)
Georgian bow window to front with sea glimpses to the side and views of dreamland to the distance. Radiator. Power points. Two storage cupboards. Stripped wooden flooring. High skirtings.
Bedroom Two
11'1 x 9'7 (3.38m x 2.92m)
Georgian bar sash window to rear. Two radiator. Two storage cupboards. Power points. Stripped floorboards.
Bedroom Three
8'6 x 5'.3 (2.59m x 1.52m.3)
Georgian bar sash window to front. Stripped floorboards. Radiator. Power points. Access to loft space.
Rear Garden
Accessed from Kitchen / diner with steps up to gate giving access to main garden with paved and lawned area. Access to the rear providing off street parking for one car via double wooden gates. Wall enclosed. Caravan in garden serves as a summerhouse / storage area.
Local Info
None
All
Dentist
Doctor
Hospital
Train
Bus
Cemetery
Cinema
Gym
Bar
Restaurant
Supermarket
Energy Performance Certificate
The full EPC chart is available either by contacting the office number listed below, or by downloading the Property Brochure
Energy Efficency Rating
Environmental Impact Rating : CO2
Get in Touch!
Close
Grosvenor Place, Margate
4 Bed Terraced House - for Sale, £450,000 - Ref:030546
Continue
Try Again
Cliftonville Sales
01843 231833
Open Sunday Out of hours Cover until 16.00.,
Monday 9.00am until 18.00
Monday 9.00am until 18.00
Book a Viewing
Close
Grosvenor Place, Margate
4 Bed Terraced House - for Sale, £450,000 - Ref:030546
Continue
Try Again
Cliftonville Sales
01843 231833
Open Sunday Out of hours Cover until 16.00.,
Monday 9.00am until 18.00
Monday 9.00am until 18.00
Mortgage Calculator
Close
Cliftonville Sales
01843 231833
Open Sunday Out of hours Cover until 16.00.,
Monday 9.00am until 18.00
Monday 9.00am until 18.00
