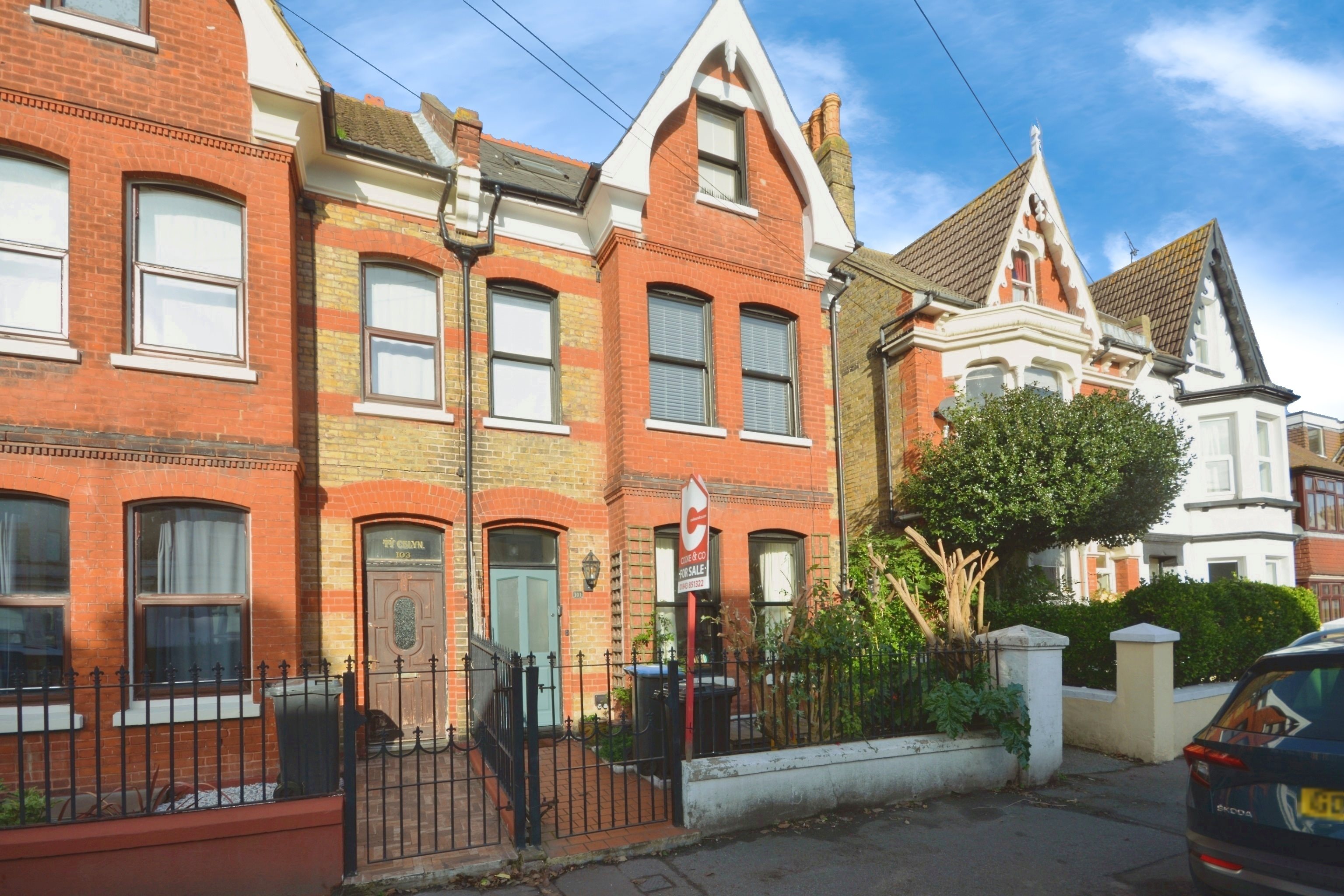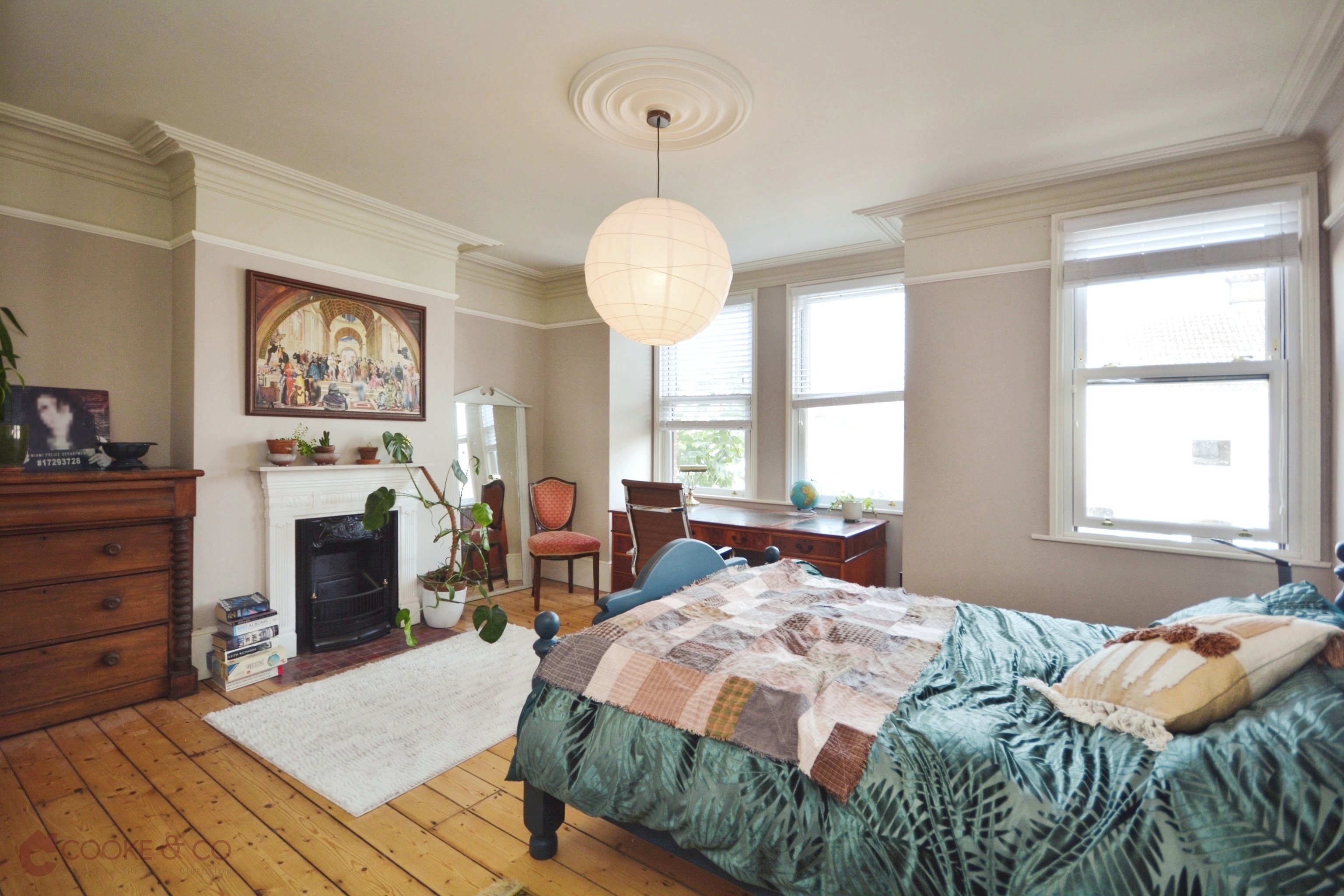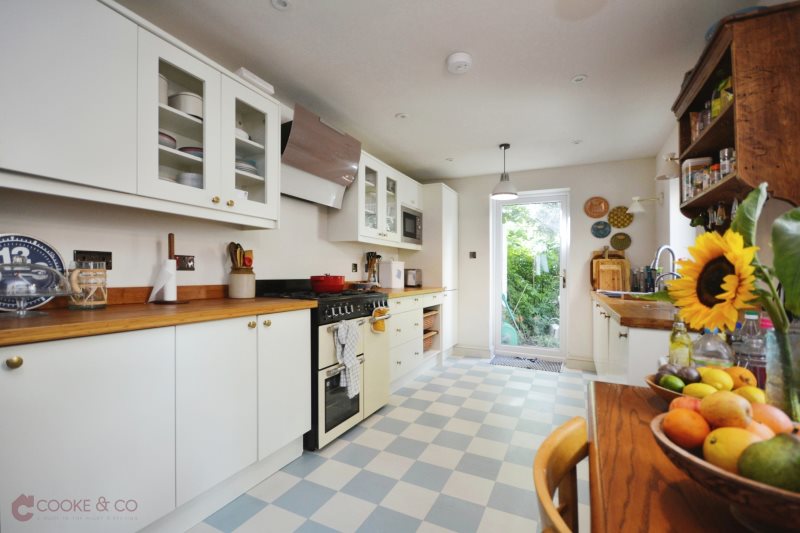Book a Viewing
Get in Touch!
Close
South Eastern Road, Ramsgate
4 Bed Semi-Detached House - for Sale, £490,000 - Ref:030265
Continue
Try Again
Ramsgate Sales
01843 851322
Open Sunday Out of hours Cover until 16.00.,
Monday 9.00am until 18.00
Monday 9.00am until 18.00
Book a Viewing
Close
South Eastern Road, Ramsgate
4 Bed Semi-Detached House - for Sale, £490,000 - Ref:030265
Continue
Try Again
Ramsgate Sales
01843 851322
Open Sunday Out of hours Cover until 16.00.,
Monday 9.00am until 18.00
Monday 9.00am until 18.00
Mortgage Calculator
Close
Ramsgate Sales
01843 851322
Open Sunday Out of hours Cover until 16.00.,
Monday 9.00am until 18.00
Monday 9.00am until 18.00
























