Book a Viewing
High Street, Broadstairs
£360,000 (Freehold)
4
1
3
Overview
Nestled in the charming St. Peters Village, this unique property presents an exceptional investment opportunity for those looking to make their mark on a spacious residence. This house is a veritable blank canvas, perfect for customising to one's own tastes or potentially converting into a lucrative rental option. The property features a sizable rear garden that offers a peaceful outdoor retreat or space for expansion. Inside, the residence includes two kitchens, two lounges, and two bathrooms, along with a separate toilet, making it versatile for various living arrangements or multi-family use. Additionally, the sunlit conservatory provides a lovely area for relaxation or entertainment throughout the year. While the house requires modernisation, this aspect is an advantage for investors or homeowners looking to tailor a home to specific preferences and increase its value. Its location is particularly appealing, with village shops just steps away, combining convenience with the tranquil appeal of village life. This property is truly an ideal choice for those aiming to invest in a home with great potential in a sought-after locale.
End of Terrace House
Four Bedrooms
Council Tax Band: B
Renovation Project
Serves as Blank Canvas
Village Location
Close To Shops
Ideal Investment Purchase!
EPC Rating: E
Photographs

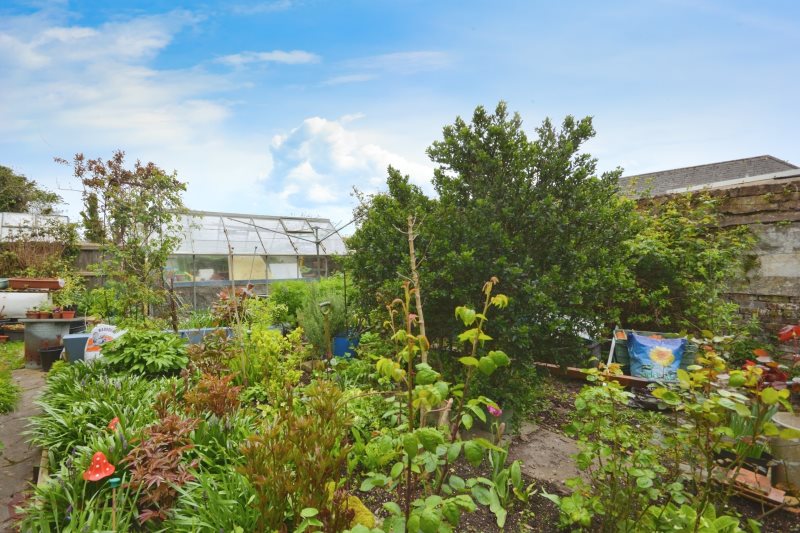
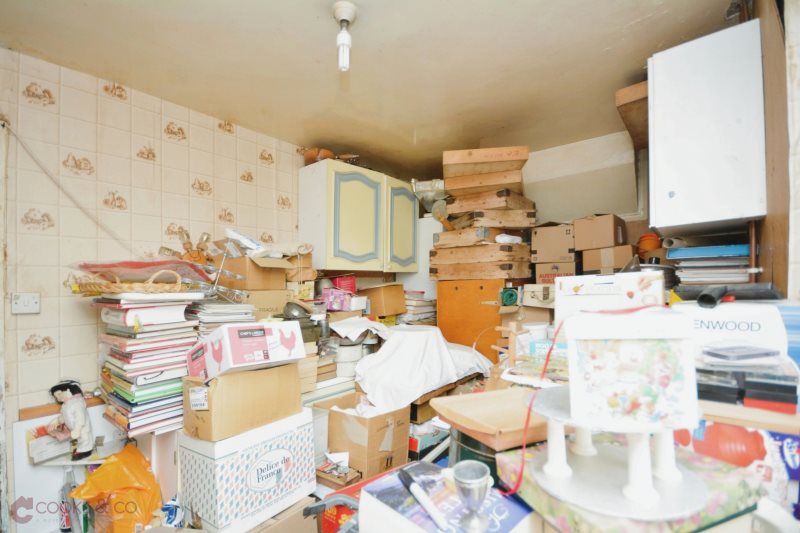

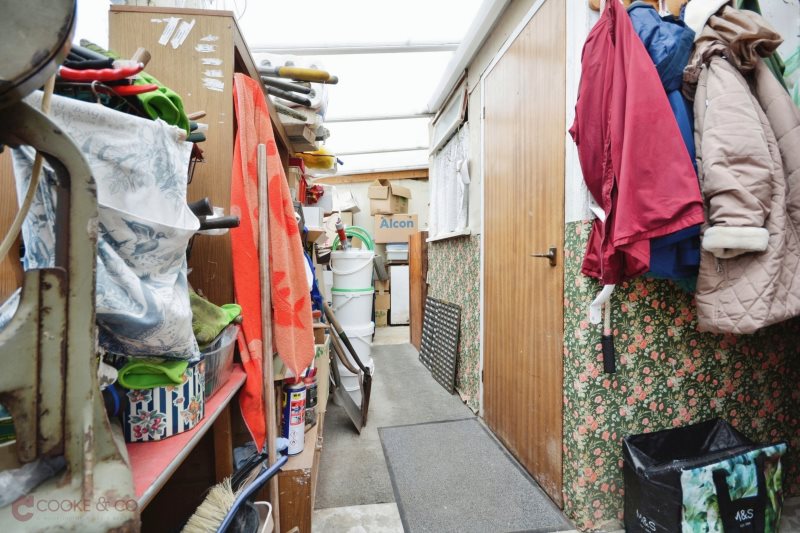


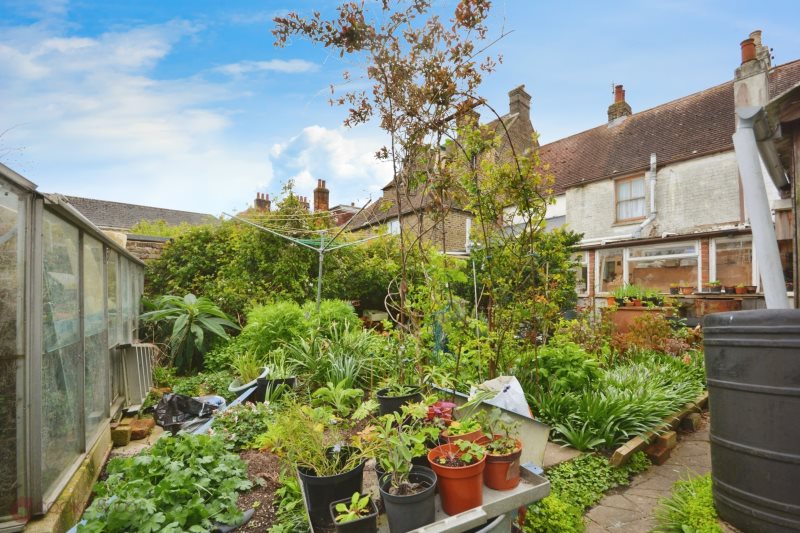
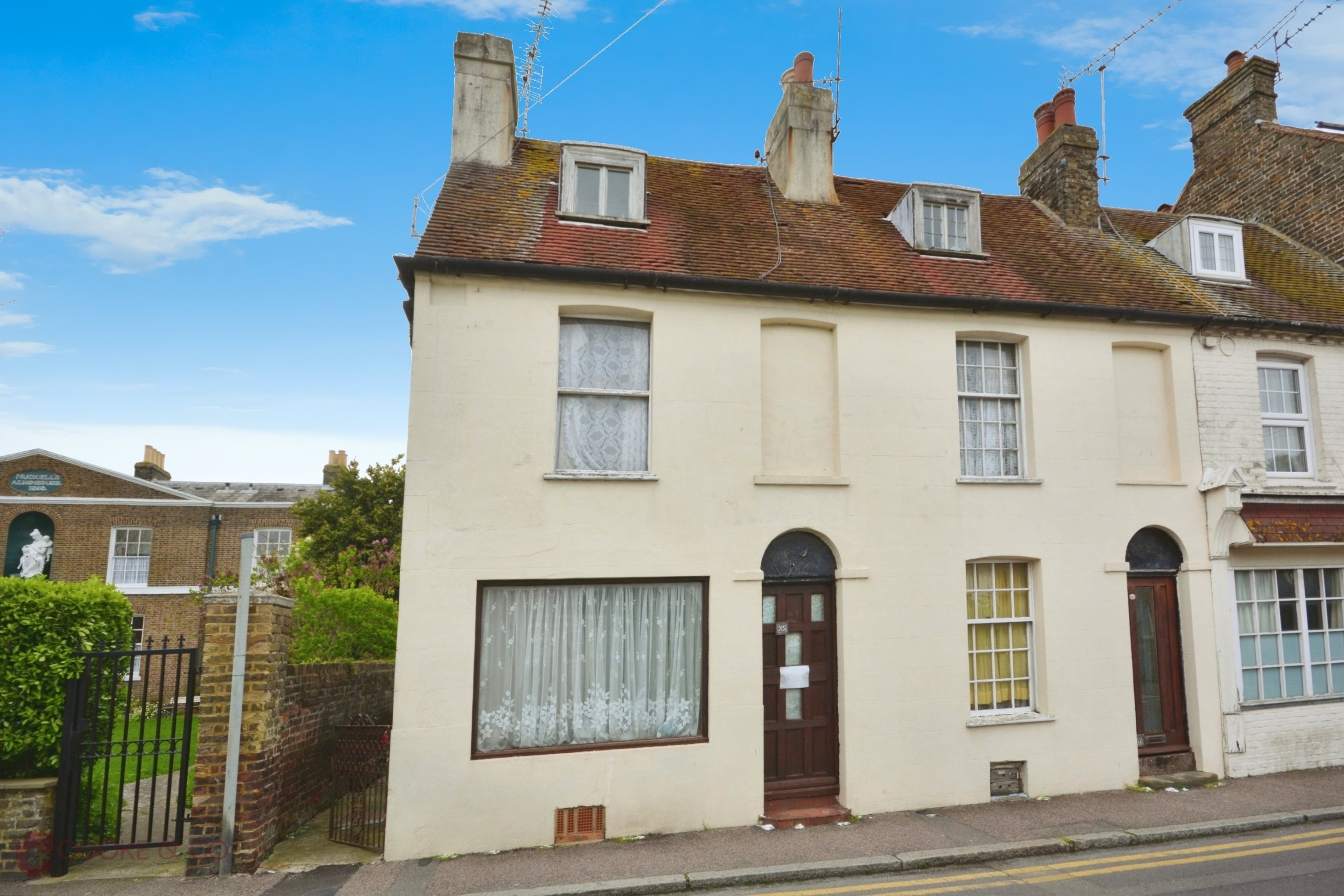







Floorplans


Print this Property
Property Details
Front Entrance
Wooden door into;
Lounge/Diner
12'05 x 11'03 (3.78m x 3.43m)
Window to front. Brick built fireplace. Power points. Carpeted throughout. Radiator. Built in storage cupboard.
Kitchen
11'06 x 7'08 (3.51m x 2.34m)
Window to rear. Matching array of wall and base units with work surfaces. Vinyl flooring. Stainless steel sink with mixer taps. Integrated four gas hob. Tiled splash backs. Space and plumbing for washing machine. Space for oven. Valliant boiler. Bult in pantry area.
Conservatory
20'03 x 9'06 (6.17m x 2.9m)
Windows to side and rear. Concrete flooring. Power points. Space for fridge/freezer. Door with access to rear garden. Door to;
Downstairs Toilet
6'04 x 4'02 (1.93m x 1.27m)
Concrete flooring. Low level W/C.
Stairs To First Floor
Wooden stairs leading to;
Bedroom
11'04 x 12'07 (3.45m x 3.84m)
Windows to front. Carpeted throughout. Built in wardrobes. Power points.
Bathroom
11'02 x 7'07 (3.4m x 2.31m)
Windows to front. Wooden floor boards. Low level W/C. Sink with hot and cold taps. Bath with hot and cold taps. Radiator.
Stairs To Second Floor
Wooden stairs leading to;
Bedroom
11'04 x 6'11 (3.45m x 2.11m)
Window to front. Concrete flooring. Built in storage cupboard.
Secondary Part of House
Access via ground floor conservatory to;
Utility Room
12'07 x 8'05 (3.84m x 2.57m)
Windows to rear. Sink with mixer taps. Built in storage cupboards.
Lounge/Diner
12'03 x 10'03 (3.73m x 3.12m)
Windows to front. Front entrance via door. Wooden floor boards. Built in wardrobe.
Stairs To First Floor
Wooden stairs leading to;
Bedroom
12'05 x 11'02 (3.78m x 3.4m)
Windows to front. Wooden floor boards. Built in wardrobe. Power points.
Bathroom
7'07 x 7'02 (2.31m x 2.18m)
Windows to rear. Wooden floor boards. Bath with hot and cold taps. Sink with hot and cold taps. Low level W/C. Radiator.
Stairs To Second Floor
Wooden stairs leading to;
Bedroom
11'04 x 6'11 (3.45m x 2.11m)
Windows to front. Power points. Concrete flooring.
Rear Garden
Side access via side gate into rear garden. Part laid to pave. Bedding area for plants.
///
stud.scars.search
Local Info
None
All
Dentist
Doctor
Hospital
Train
Bus
Cemetery
Cinema
Gym
Bar
Restaurant
Supermarket
Energy Performance Certificate
The full EPC chart is available either by contacting the office number listed below, or by downloading the Property Brochure
Energy Efficency Rating
Environmental Impact Rating : CO2
Get in Touch!
Close
High Street, Broadstairs
4 Bed End Of Terrace House - for Sale, £360,000 - Ref:028930
Continue
Try Again
Broadstairs Sales
01843 600911
Open Wednesday 9.00am until 18.00,
Thursday 9.00am until 18.00.
Thursday 9.00am until 18.00.
Book a Viewing
Close
High Street, Broadstairs
4 Bed End Of Terrace House - for Sale, £360,000 - Ref:028930
Continue
Try Again
Broadstairs Sales
01843 600911
Open Wednesday 9.00am until 18.00,
Thursday 9.00am until 18.00.
Thursday 9.00am until 18.00.
Mortgage Calculator
Close
Broadstairs Sales
01843 600911
Open Wednesday 9.00am until 18.00,
Thursday 9.00am until 18.00.
Thursday 9.00am until 18.00.
