Book a Viewing
Dolphin Close, Broadstairs
£775,000 (Freehold)
4
2
2
Overview
Stunning Four Bedroom, Detached Home With Glorious Panoramic Sea Views And No Onward Chain!!!
Cooke & Co are extremely privileged to bring to the market, this beautiful family home set in a prominent location of Kingsgate on the Cliff Tops with the Blue Flag Beaches and Viking Trail walks just a short stroll away. This home, in our opinion, has been excellently designed and offers a vast amount of benefits throughout including solid wood Flooring, panoramic sea views from two of the four double bedrooms, integrated appliances, balconies, bi-folding doors and a integrated garage with an electric up and over style door. The ground floor offers versatile accommodation to include; lounge, kitchen, utility space, dining room / conservatory and internal access to the garage. The first floor boasts a stunning balcony, perfect for taking in the spectacular views over Botany Bay, Four double bedrooms, the master of which has en-suite facilities and the main family bathroom.
The rear garden is laid to pave with plenty of mature shrubs and trees offering plenty of privacy, this along with the bi-folding doors in both the lounge and the dining room make this garden ideal for entertaining family and friends. The rear garden also offers side access to the front of the property which also has a handy outside shower, perfect after a long day at the beach. Whilst the front of the property has a driveway for two cars, a front raised garden with mature shrubs and access to the garage via electric up and over doors. A further benefit to this already impressive home, is the solar panels which are owned outright by the current owner and bring in an additional income for the property.
Homes in this particular location are highly sought after and rarely become available on the open market, to avoid disappointment why not call Cooke & Co today on 01843 600911 to secure your viewing or visit our interactive website www.cookeandco.com.
Stunning Detached Home
Four Double Bedrooms
Council Tax Band: E
Panoramic Sea Views
Family Bathroom & En-Suite
Two Reception Rooms
Excellent Seafront Location
Parking, Garage & Gardens
EPC Rating: C
Virtual Tour
Photographs
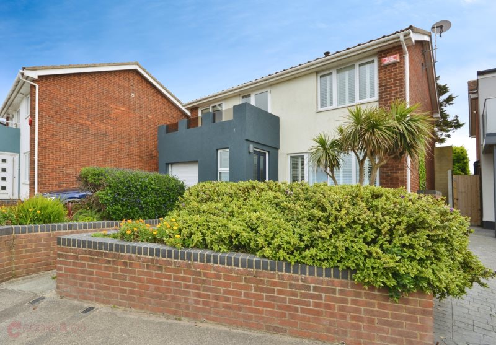
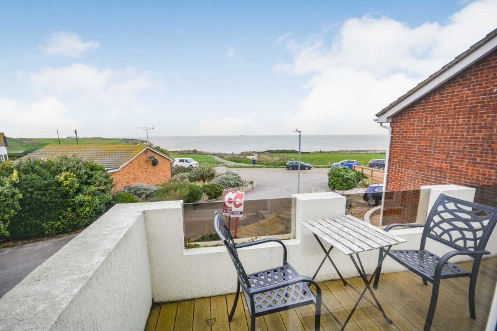
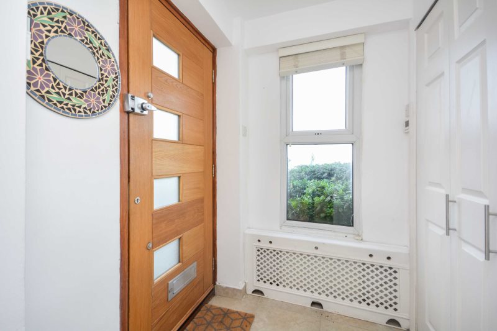
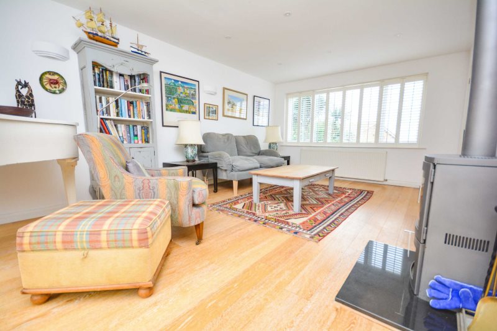
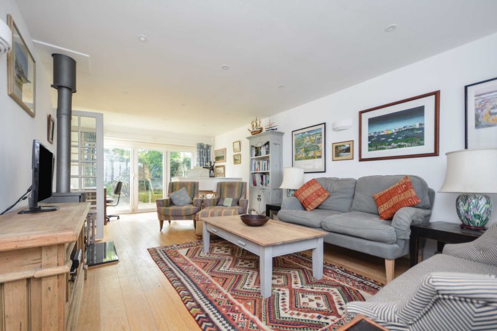
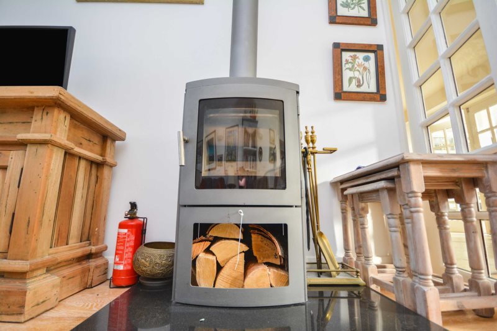
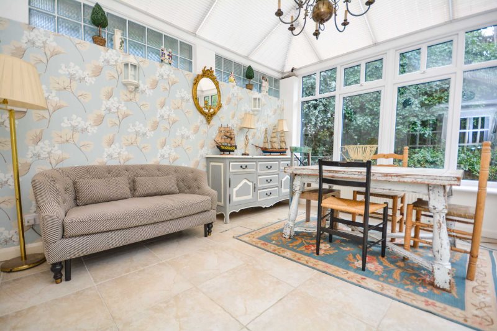
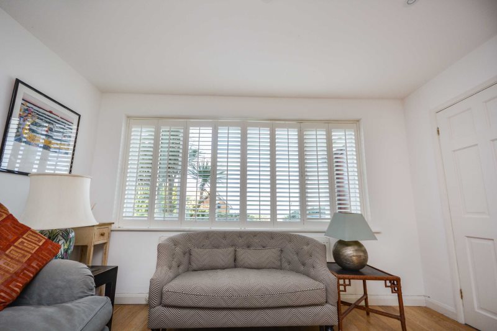
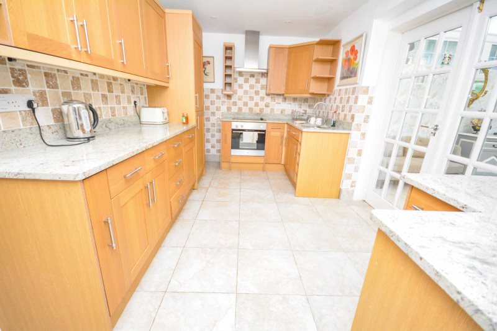
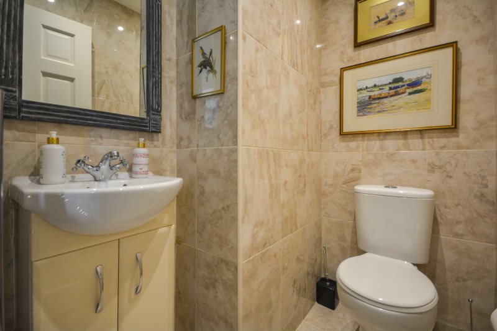
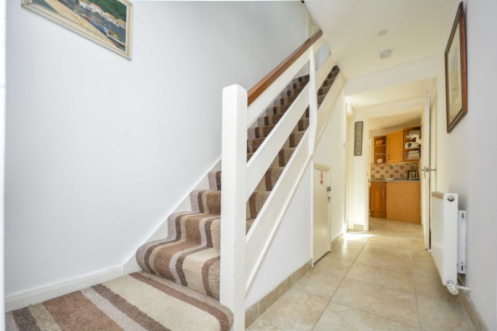
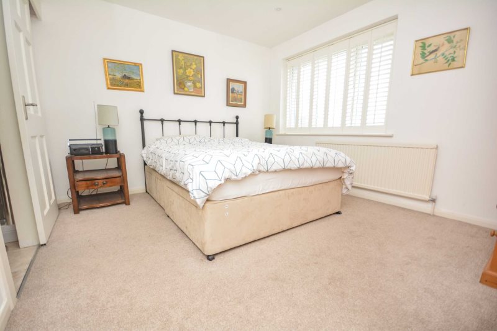
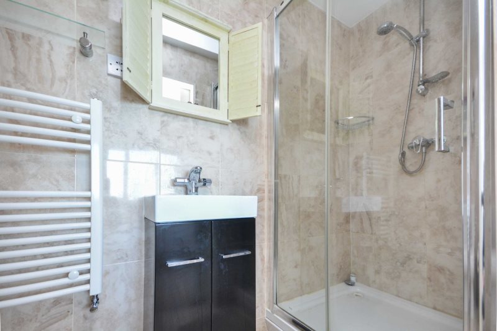
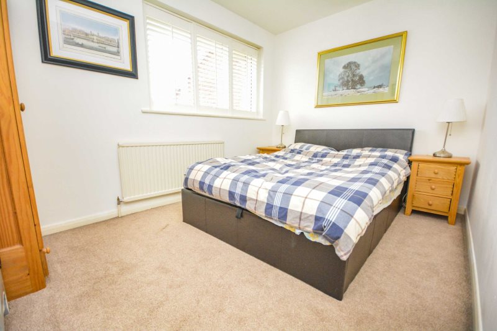
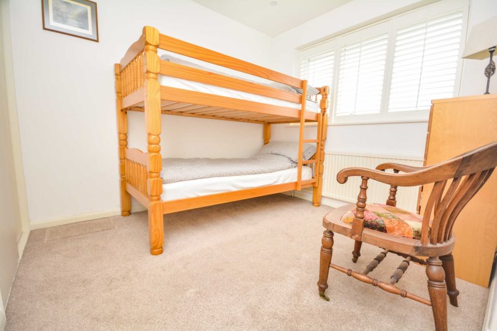
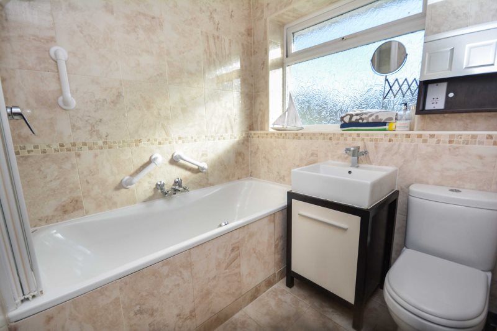
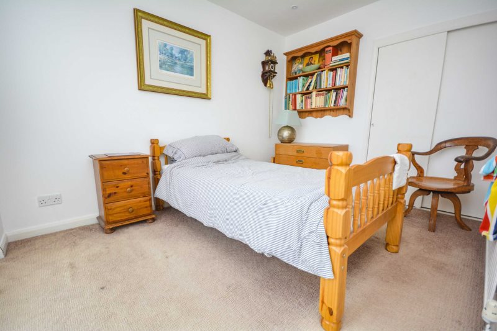
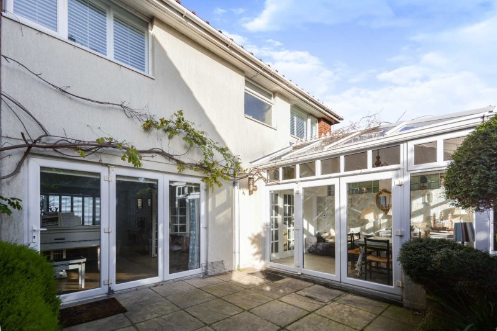
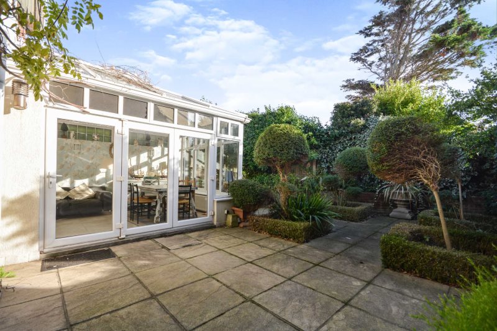
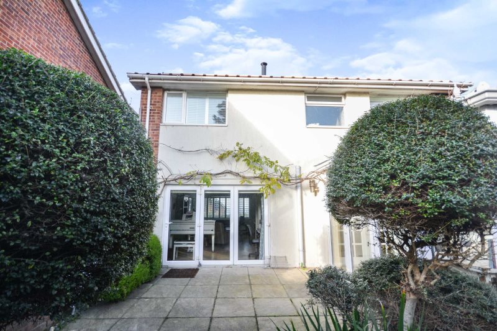
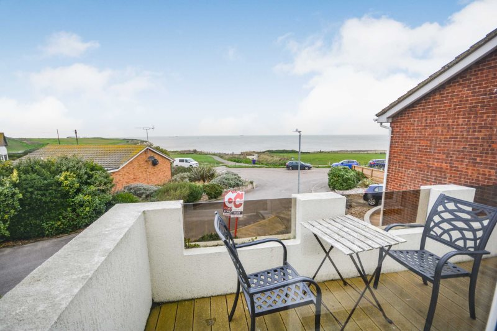





















Floorplans


Print this Property
Property Details
Entrance
Via modern oak front door into:
Porch
5'1 x 4'3 (1.55m x 1.3m)
Radiator. Double glazed window to front. Storage with sliding doors. Skirting. Doorway to:
Hallway
Stairs to first floor landing. Radiator. Under stairs storage. Power points. Smoke alarm. Doors to:
Downstairs Cloakroom
5'3 x 4'0 (1.6m x 1.22m)
Chrome heated towel rail. Wash basin with mixer taps. Floor to ceiling tiles. Extractor fan. Low level W/C.
Lounge
22'5 x 12'0 (6.83m x 3.66m)
Radiator. Double glazed windows to front with complementing shutters. Wall lights. Solid wood flooring. Log burner. Power points. Double glazed bi-fold to rear garden.
Kitchen
14'7 x 8'3 (4.44m x 2.51m)
Tiled floors and walls. Array of modern storage cupboards with complementing worktops. Electric hob with oven and extractor overhead. Power points. Radiator. Doors to:
Utility space
Plumbing and space for washing machine.
Garage
16'9 x 8'3 (5.11m x 2.51m)
Consumer units. Boiler housing. Gas meter. Electric up and over door.
Dining room / Conservatory
12'3 x 9'8 (3.73m x 2.95m)
Tiled floors. Power points. Double glazed bi-fold doors to rear garden. Double glazed windows to rear. Thermostat housing.
Stairs to first floor landing
First floor landing
Loft access. Smoke alarm. Radiator. Access to balcony. Power points. Doors to:
Bedroom One
12'1 x 10'6 (3.68m x 3.2m)
Skirting. Radiator. Double glazed window to front with complementing shutters. Power points. Doors to:
En-Suite
6'3 x 3'3 (1.9m x 0.99m)
Walk in shower unit. Low level W/C. Heated towel rail. Wash basin with vanity unit. Extractor fan.
Bedroom Two
11'0 x 8'4 (3.35m x 2.54m)
Radiator. Power points. Skirting. Storage wardrobe. Double glazed sliding door to balcony.
Bedroom Three
11'7 x 8'1 (3.53m x 2.46m)
Skirting. Radiator. Double glazed window to rear with complementing shutters. Dimmer lights.
Bedroom Four
9'2 x 8'4 (2.79m x 2.54m)
Skirting. Double glazed windows to rear with complementing shutters. Storage wardrobe. Radiator. Power points. Dimmer lights.
Rear Garden
Mainly laid to pave. Outside shower unit. Side access to front.
Front garden
Mature shrubbery area. Laid to pave driveway. Garage access.
Additional Information
The vendor has advised that the solar panels to the rear are owned outright and bring in a rough income of somewhere in the region of £2,000 per annum.
Disclaimer
Please be advised that the current photos being used are from when the property was staged for AIRBNB.
Local Info
None
All
Dentist
Doctor
Hospital
Train
Bus
Cemetery
Cinema
Gym
Bar
Restaurant
Supermarket
Energy Performance Certificate
The full EPC chart is available either by contacting the office number listed below, or by downloading the Property Brochure
Energy Efficency Rating
Environmental Impact Rating : CO2
Get in Touch!
Close
Dolphin Close, Broadstairs
4 Bed Detached House - for Sale, £775,000 - Ref:030892
Continue
Try Again
Broadstairs Sales
01843 600911
Open Wednesday 9.00am until 18.00,
Thursday 9.00am until 18.00.
Thursday 9.00am until 18.00.
Book a Viewing
Close
Dolphin Close, Broadstairs
4 Bed Detached House - for Sale, £775,000 - Ref:030892
Continue
Try Again
Broadstairs Sales
01843 600911
Open Wednesday 9.00am until 18.00,
Thursday 9.00am until 18.00.
Thursday 9.00am until 18.00.
Mortgage Calculator
Close
Broadstairs Sales
01843 600911
Open Wednesday 9.00am until 18.00,
Thursday 9.00am until 18.00.
Thursday 9.00am until 18.00.
