Book a Viewing
Northdown Road, Margate
£465,000 (Freehold)
4
1
2
Overview
Cooke & Co are delighted to present this spacious and versatile four bedroom detached bungalow, situated at the top of Northdown Road. Originally built in the mid-1950s and owned by a single family since its construction, the property has been thoughtfully extended over the years to provide ample living space. The layout includes a generous entrance hall, two reception rooms, a kitchen with a large utility room, a shower room with separate WC, and four bedrooms, two of which are located on the first floor.
While the property would benefit from modernization, it offers an excellent opportunity for buyers to create a personalized home. The secluded rear garden provides a tranquil retreat, while the front of the property features off-street parking for multiple vehicles and access to a garage.
Ideally located with easy access to local beaches and parks, this home is perfect for those seeking a coastal lifestyle. With no onward chain, we recommend scheduling a viewing to fully appreciate the unique potential of this property. To arrange your appointment, please call us at 01843 231833
Four Bedrooms
Two Reception Rooms
Council Tax Band: D
GFCH
In Need Of Modernisation
Lovely Gardens
Garage and OSP
No Chain
EPC Rating: C
Virtual Tour
Video
Photographs
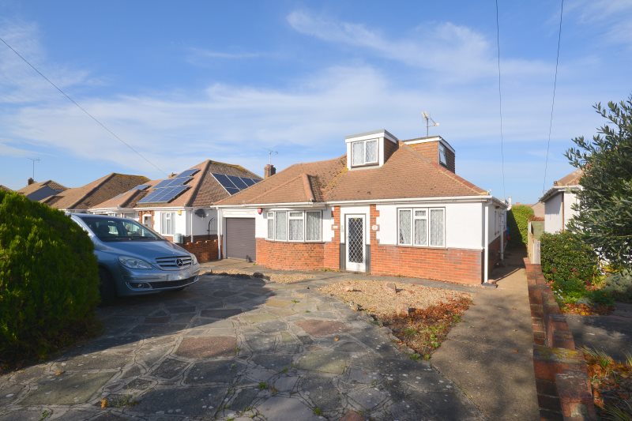
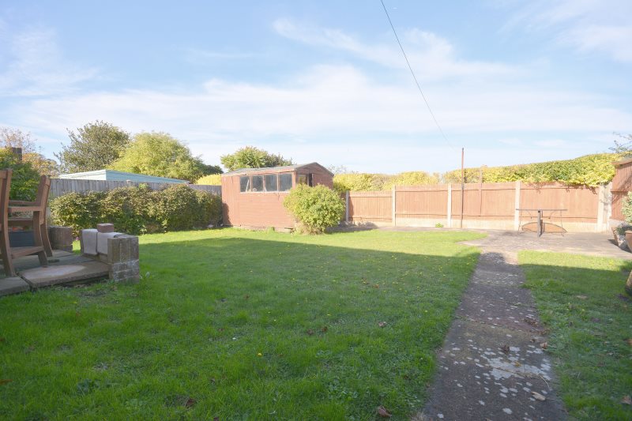
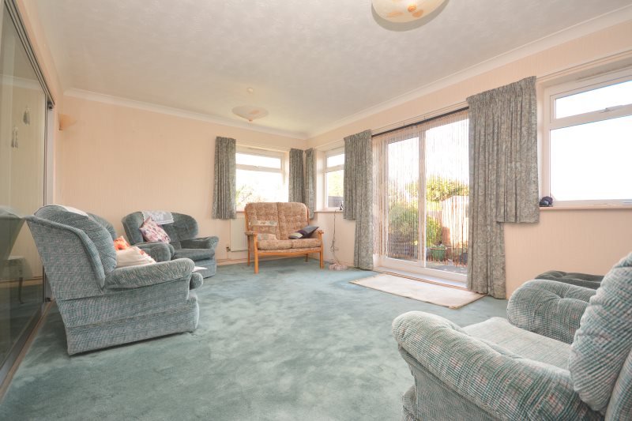
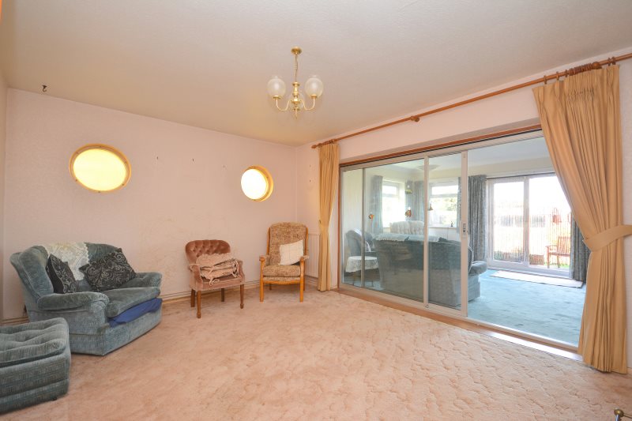
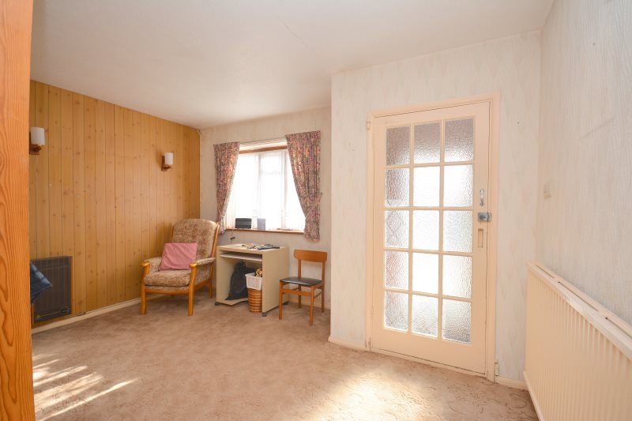


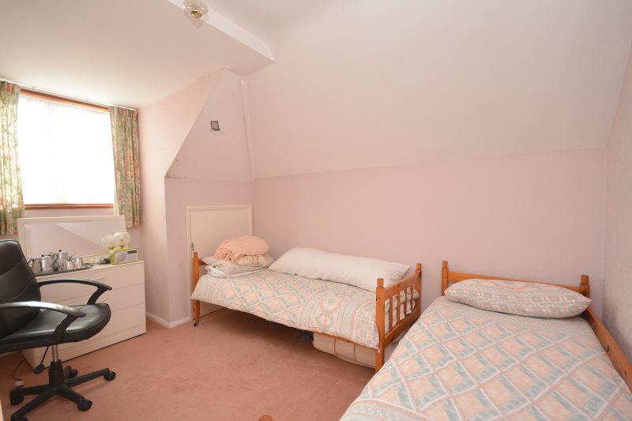
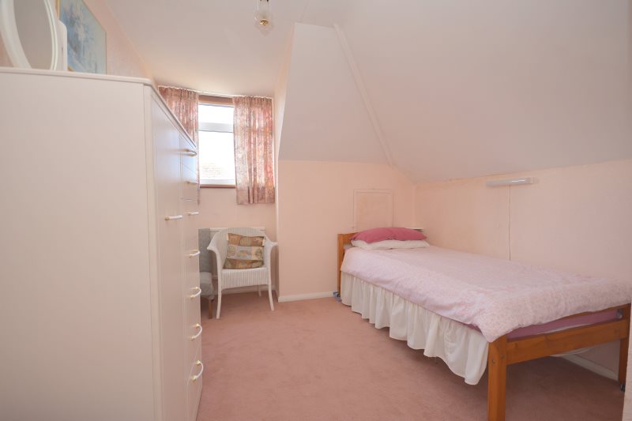
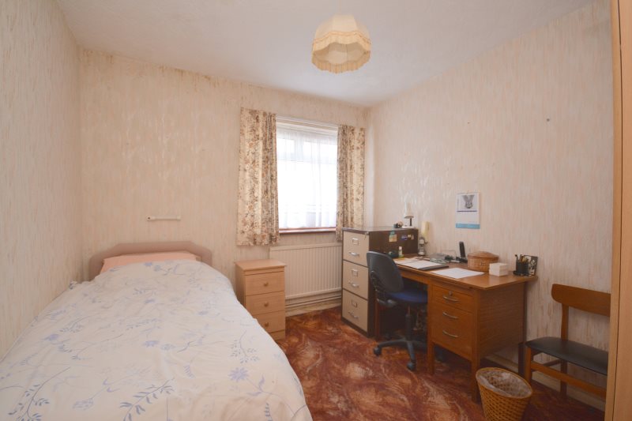
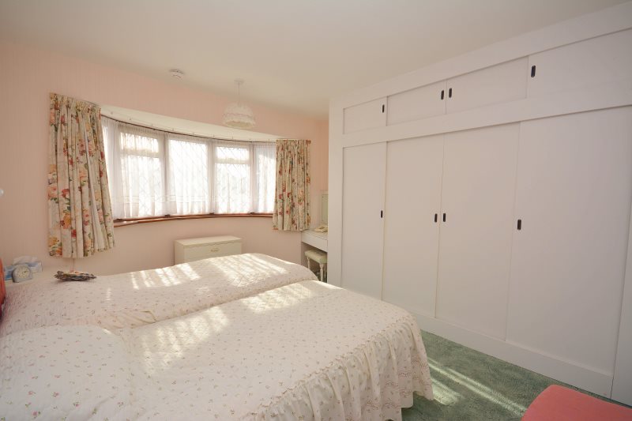
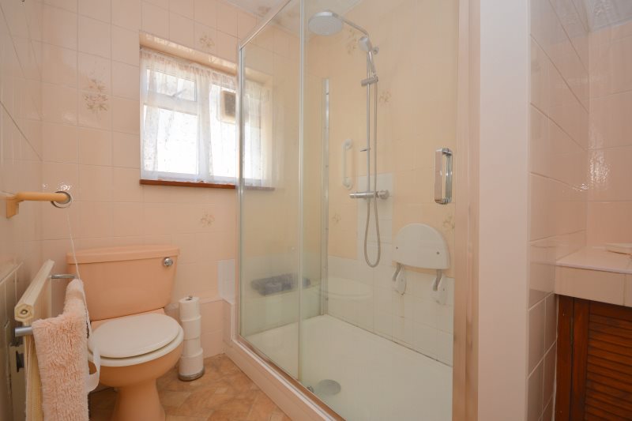
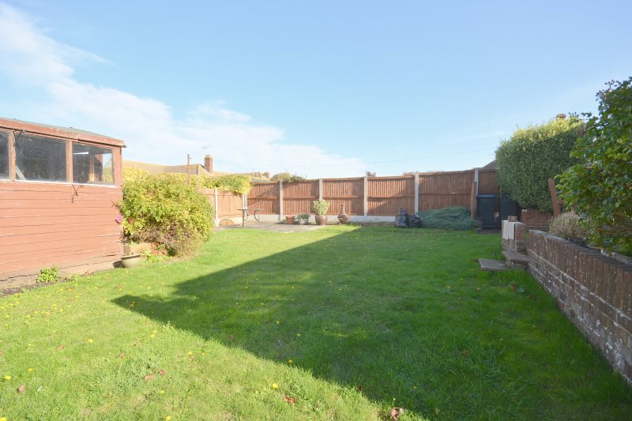





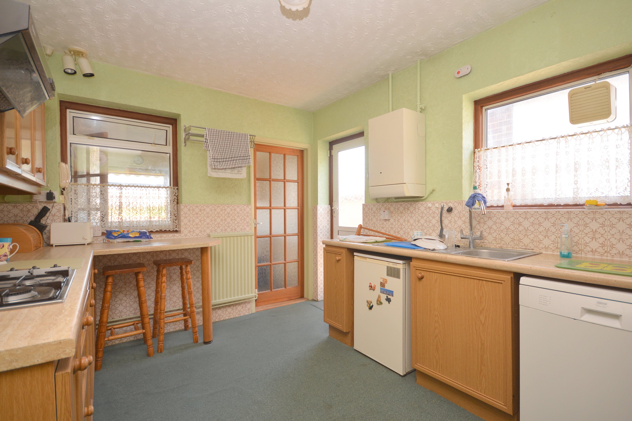
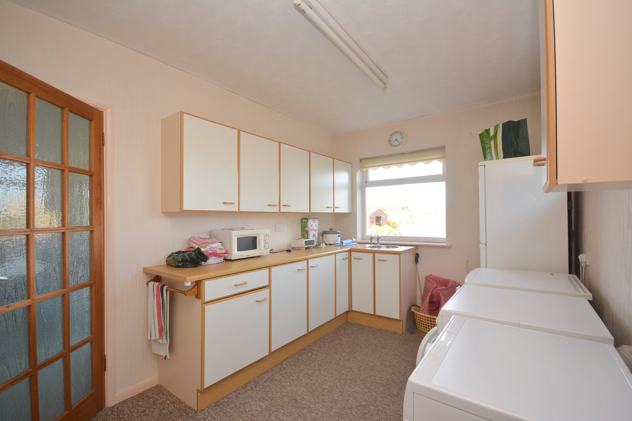






Floorplans
Print this Property
Property Details
Entrance
Via double-glazed door to porch with further glazed and wooden door into...
Hallway
13'1 x 11'2 (3.99m x 3.4m)
Double-glazed leaded light window to front. Radiator. Power points. Wooden stairs to first floor. Wall light. Door to...
Bedroom One
14'0 x 11'4 (4.27m x 3.45m)
Double-glazed leaded light bay window to front. Radiator. Power points. Wall light. Fitted wardrobes.
Inner hallway
Door to...
Bedroom Two
10'0 x 8'9 (3.05m x 2.67m)
Double-glazed window to side. Radiator. Power points.
Shower Room
Double-glazed opaque window to side. Suite comprising double walk in shower cubicle, low-level WC and vanity unit housing wash hand basin. Vinyl flooring.
Cloakroom
Double-glazed opaque window to side. Low-level WC.
Kitchen
12'0 x 9'0 (3.66m x 2.74m)
Double-glazed window to side and rear. Selection of wall and base units with complementary worksurfaces. Stainless steel sink unit with drainer. Double eye level oven. Gas hob and extractor overhead. Space for dishwasher and fridge. Double storage cupboard housing water tank. Wall mounted boiler for central heating. Double-glazed door to garden. Door to...
Utility Room
12'2 x 8'1 (3.71m x 2.46m)
Double-glazed window to rear and side. Selection of wall and base units with complementary worksurfaces. Circular sink. Spae for washing machine, tumble dryer and fridge freezer.
Lounge
16'6 x 11'6 (5.03m x 3.51m)
Double-glazed French doors to rear garden. Two double-glazed windows to side. Radiator. Power points. TV point. Coved ceiling.
Dining Room
14'4 x 11'6 (4.37m x 3.51m)
Two circular windows to side. Radiator. Power points. Alcove with shelving. Dimmer switch.
Stairs from hall up to first floor...
Landing
Double-glazed window to side. Doors to...
Bedroom Three
9'11 x 11'9 (3.02m x 3.58m)
Double-glazed leaded light window. Radiator. Power points.
Bedroom Four
8'9 x 13'6 (2.67m x 4.11m)
Double-glazed window. Radiator. Power points. Sink.
Rear Garden
Fence enclosed rear garden. Mainly laid to lawn with a selection of shrub and flower borders. Timber built shed. Paved area ideal for table and chairs. Outside tap. Access to side. Personal door to garage.
Front Garden
Crazy paved providing off street parking for several cars. Door to...
Garage
Up and over door. Power and light. Door to rear garden.
///
comic.jelly.target
Local Info
None
All
Dentist
Doctor
Hospital
Train
Bus
Cemetery
Cinema
Gym
Bar
Restaurant
Supermarket
Energy Performance Certificate
The full EPC chart is available either by contacting the office number listed below, or by downloading the Property Brochure
Energy Efficency Rating
Environmental Impact Rating : CO2
Get in Touch!
Close
Northdown Road, Margate
4 Bed Detached Bungalow - for Sale, £465,000 - Ref:030309
Continue
Try Again
Cliftonville Sales
01843 231833
Open Saturday 9.00am until 17.30.,
Sunday Out of hours Cover until 16.00.
Sunday Out of hours Cover until 16.00.
Book a Viewing
Close
Northdown Road, Margate
4 Bed Detached Bungalow - for Sale, £465,000 - Ref:030309
Continue
Try Again
Cliftonville Sales
01843 231833
Open Saturday 9.00am until 17.30.,
Sunday Out of hours Cover until 16.00.
Sunday Out of hours Cover until 16.00.
Mortgage Calculator
Close
Cliftonville Sales
01843 231833
Open Saturday 9.00am until 17.30.,
Sunday Out of hours Cover until 16.00.
Sunday Out of hours Cover until 16.00.
