Book a Viewing
St. Lukes Avenue, Ramsgate
£255,000 (Freehold)
3
1
2
Overview
Cooke & Co are pleased to bring to the market this CHAIN FREE three-bedroom terraced home, offering a fantastic opportunity for buyers looking to modernise and create something special.
Situated in a central town location, this property is within easy walking distance of local shops, restaurants, and the vibrant Ramsgate marina. Excellent bus links are also close by, making it ideal for commuters or those looking to stay well-connected.
Internally, the property offers plenty of potential and serves as a true blank canvas, perfect for anyone wanting to put their own personal stamp on a home. The layout includes a separate utility room off the kitchen, along with a handy downstairs toilet. Upstairs, you'll find a shower room and three well-proportioned bedrooms, making this a great space for growing families or those looking to invest.
One of the standout features is the substantial garden plot to the rear a rare find in such a central location. Whether you're dreaming of a landscaped retreat, entertaining space, or room for an extension (subject to planning), the possibilities here are endless.
With no onward chain and bags of potential, this property is perfect for buyers ready to roll up their sleeves and transform it into a fantastic family home or long-term investment.
Early viewing is recommended to appreciate the size, location, and opportunity on offer. Contact Cooke & Co today to arrange your appointment
Terraced House
Three Bedrooms
Council Tax Band: B
Spacious Garden Plot
CHAIN FREE
Ideal First Time Buy
Ideal Investment Purchase
Town Centre Location
EPC Rating: D
Virtual Tour
Photographs
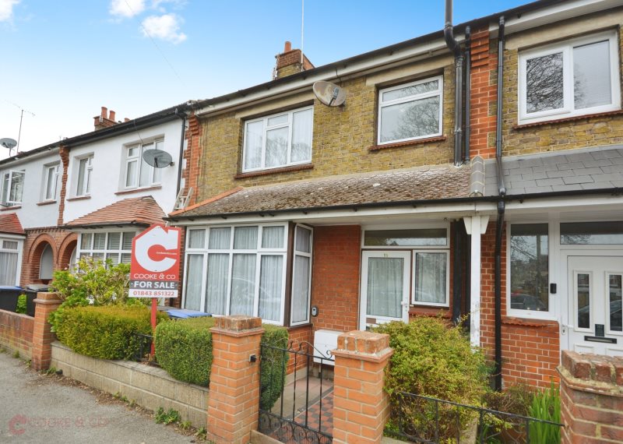
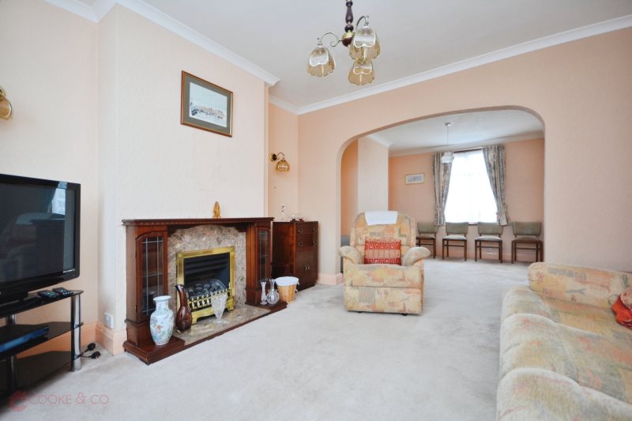
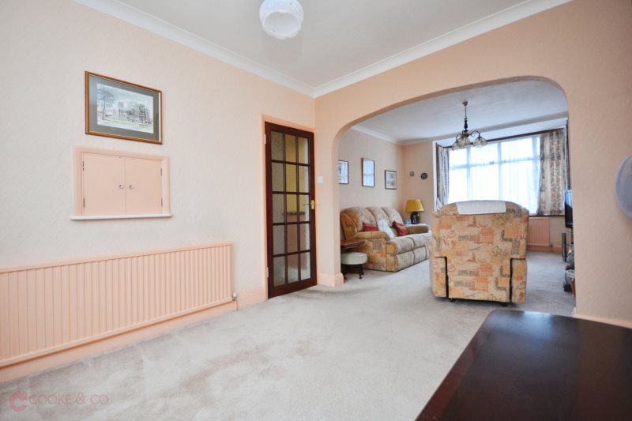
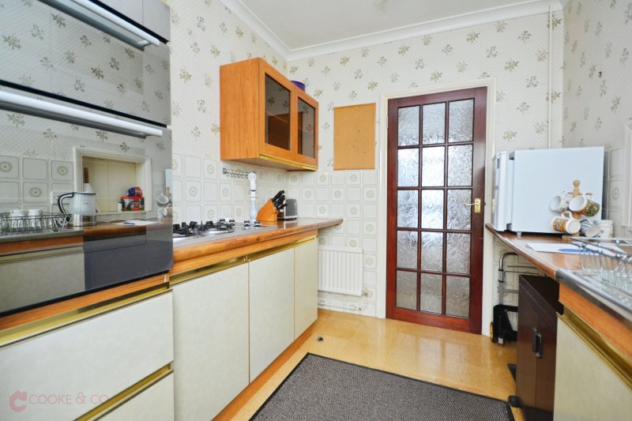
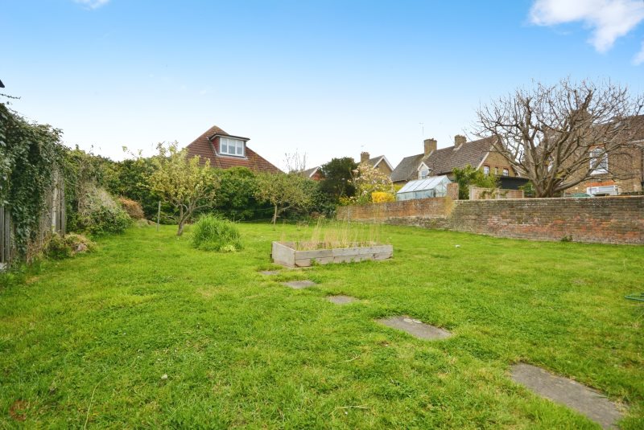
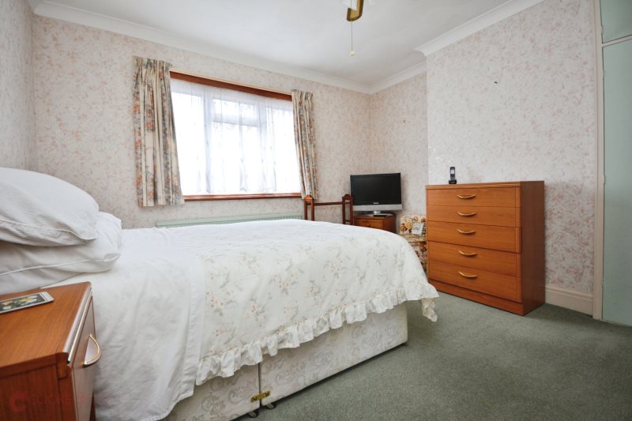
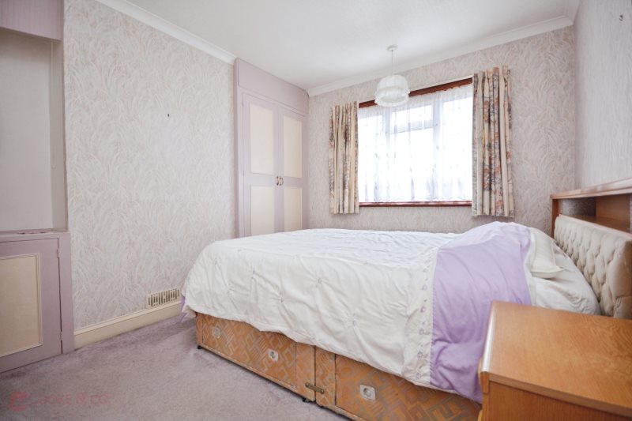
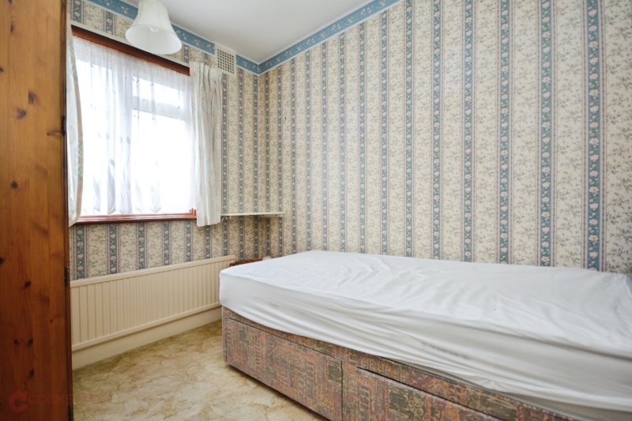
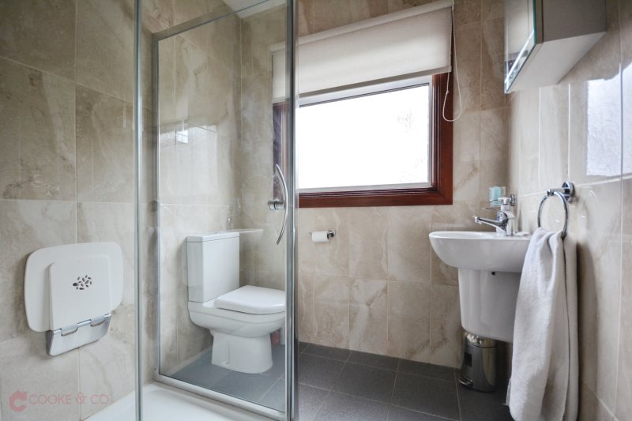
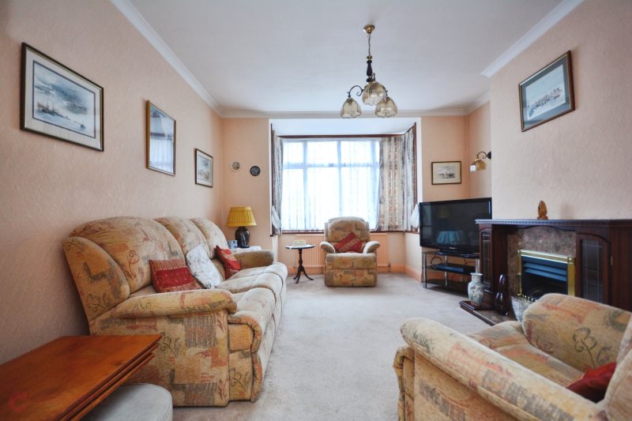
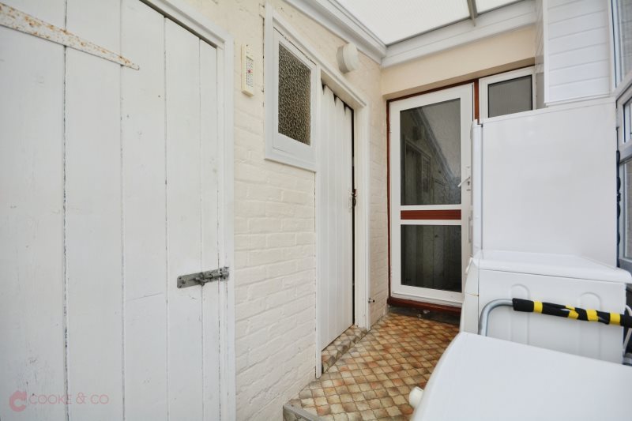
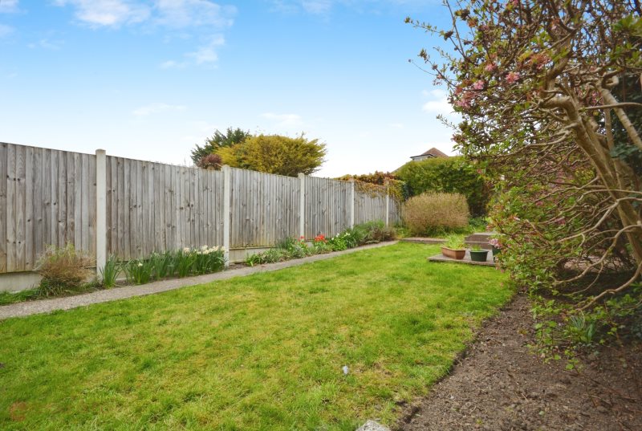
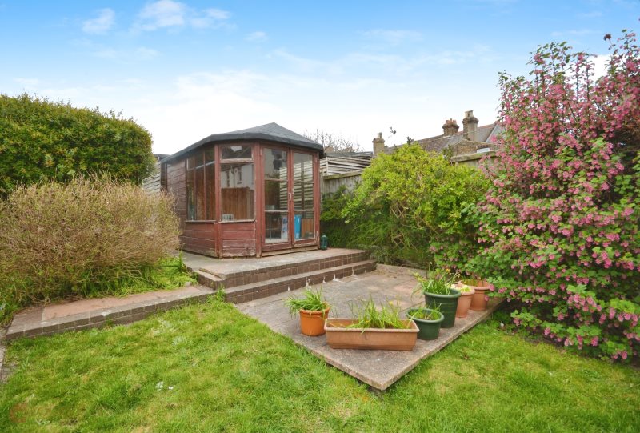
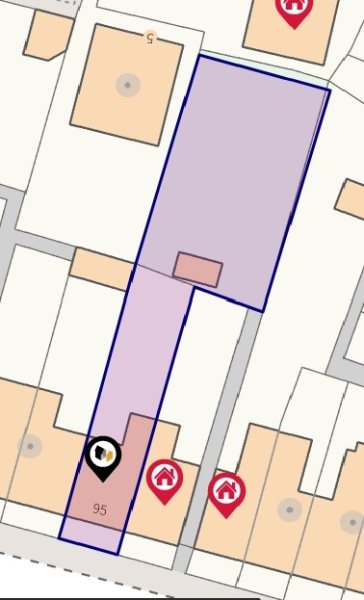














Floorplans
Print this Property
Property Details
Entrance
Via door into-
Hallway
15'02 x 5'09 (4.62m x 1.75m)
Carpeted, radiator, skirting and coving, under stairs storage, larder cupboard
Lounge/Diner
24'06 x 11'11 (7.47m x 3.63m)
Bay window to front, radiator, carpeted, gas fireplace, skirting and coving, power points, TV point, serving hatch
Kitchen
8'10 x 7'05 (2.69m x 2.26m)
Gas hob four burner, electric double oven, tiled splashbacks, space for chest fridge and freezer, stainless steel sink with mixer taps, cork tiles
Utility Room
11'0 x 4'11 (3.35m x 1.5m)
Windows to side, vinyl flooring, stage cupboard, space for fridge freezer, space and plumbing for washing machine
Downstairs Toilet
5'10 x 2'10 (1.78m x 0.86m)
Low level w/c,. Window to side.
Stairs To First Floor
Carpeted stairs leading to-
Bedroom Three
Window to rear, carpeted, radiator, skirting and coving, power points.
Bedroom Two
12'0 x 9'01 (3.66m x 2.77m)
Window to front, same as above, storage cupboard, built in wardrobe
Bedroom One
12'01 x 11'10 (3.68m x 3.61m)
Windows to front, carpeted, built in wardrobe, skirting and coving, p points, airing cupboard
Shower Room
7'0 x 5'08 (2.13m x 1.73m)
Frosted window to front, marble tiles, tiled flooring, shower cubicle, low level w/c, radiator
Front Garden
Courtyard area to front.
Rear Garden
Mostly laid to lawn with mature shrubbery, plants and tree's. Shared side access via gate with next door.
Local Info
None
All
Dentist
Doctor
Hospital
Train
Bus
Cemetery
Cinema
Gym
Bar
Restaurant
Supermarket
Energy Performance Certificate
The full EPC chart is available either by contacting the office number listed below, or by downloading the Property Brochure
Energy Efficency Rating
Environmental Impact Rating : CO2
Get in Touch!
Close
St. Lukes Avenue, Ramsgate
3 Bed Terraced House - for Sale, £255,000 - Ref:030491
Continue
Try Again
Ramsgate Sales
01843 851322
Open Saturday 9.00am until 17.30,
Sunday Out of hours Cover until 16.00.
Sunday Out of hours Cover until 16.00.
Book a Viewing
Close
St. Lukes Avenue, Ramsgate
3 Bed Terraced House - for Sale, £255,000 - Ref:030491
Continue
Try Again
Ramsgate Sales
01843 851322
Open Saturday 9.00am until 17.30,
Sunday Out of hours Cover until 16.00.
Sunday Out of hours Cover until 16.00.
Mortgage Calculator
Close
Ramsgate Sales
01843 851322
Open Saturday 9.00am until 17.30,
Sunday Out of hours Cover until 16.00.
Sunday Out of hours Cover until 16.00.
