Book a Viewing
Greenhill Gardens, Ramsgate
£330,000 (Freehold)
3
1
2
Overview
Cooke & Co welcomes you to step into an idyllic lifestyle with this charming three / four bedroom semi-detached chalet bungalow nestled in the ever-desirable Greenhill Gardens of Minster. Boasting a picturesque facade, this residence welcomes you with a private driveway leading to a single garage, ensuring convenience for your everyday needs. The well-maintained rear garden provides the perfect outdoor escape, ideal for family gatherings or simply enjoying the fresh air.
This property is a haven for any growing family, offering four well-proportioned bedrooms and the potential for future enhancements to suit your unique preferences. Minster, with its rich history and character, provides an ideal backdrop for this family home. Enjoy the charm of this historic town, complemented by a selection of pubs, restaurants, and scenic countryside walks. The house itself is move-in ready, presenting an excellent opportunity to establish roots in a welcoming community while leaving room for personal touches along the way.
Given the desirability of both the property and its location, we anticipate a swift sale. Act promptly to secure your chance at this Minster gem by contacting Cooke & Co today on 01843 851322, to arrange an accompanied viewing. Your dream family home awaits at Greenhill Gardens seize the opportunity today!
Semi-detached Gem
Three / Fours Bedrooms
Council Tax Band: C
Driveway & Single garage
Generous Rear Garden
Historic Minster location
Loft Conversion
EPC Rating: D
Freehold
Virtual Tour
Photographs
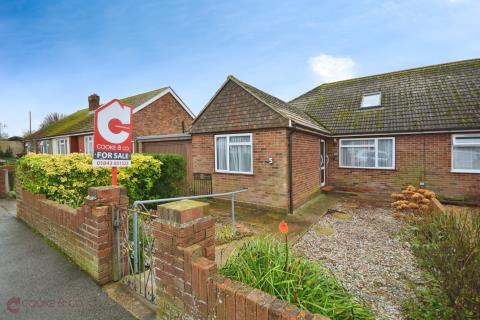
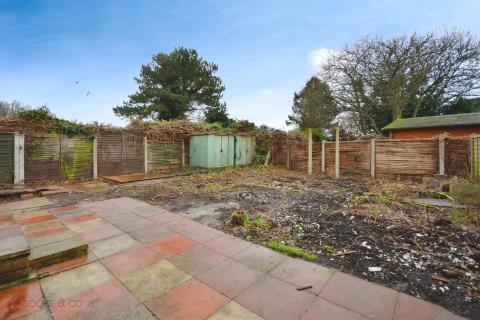
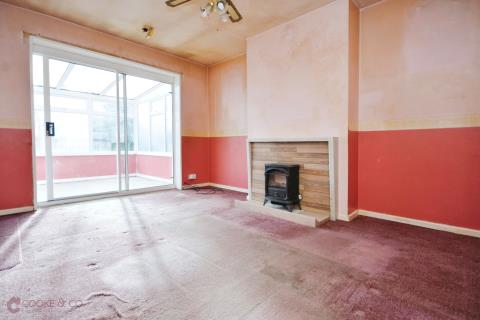
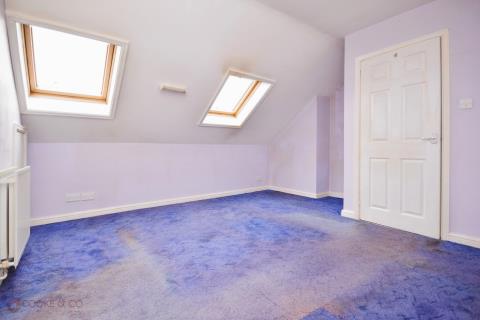
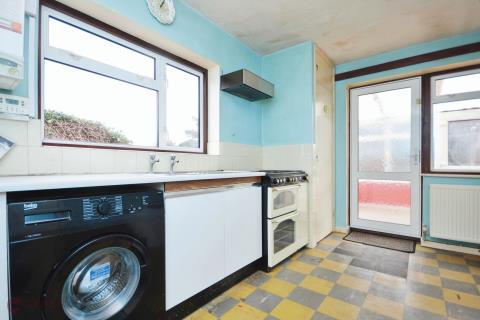
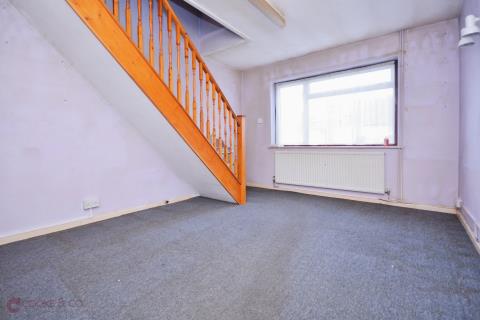
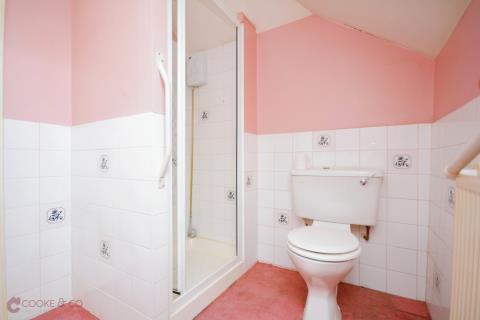
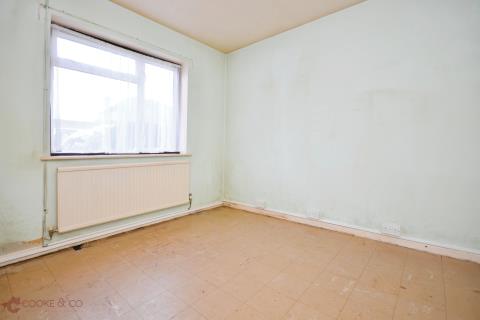
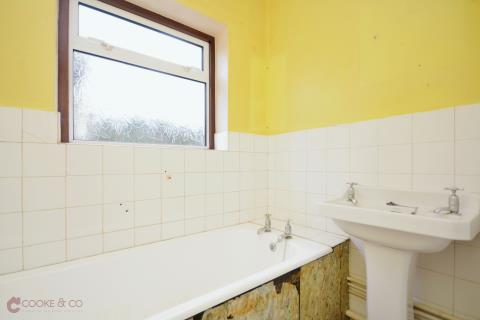
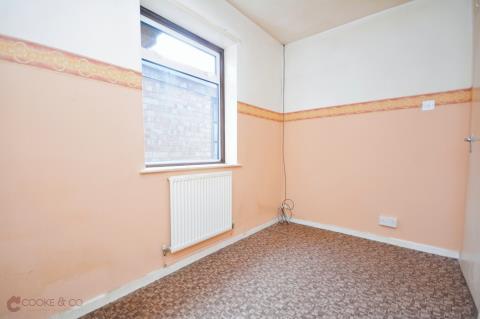
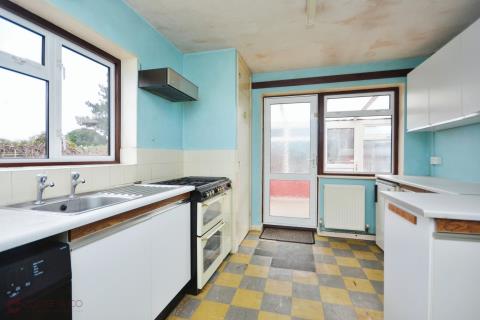


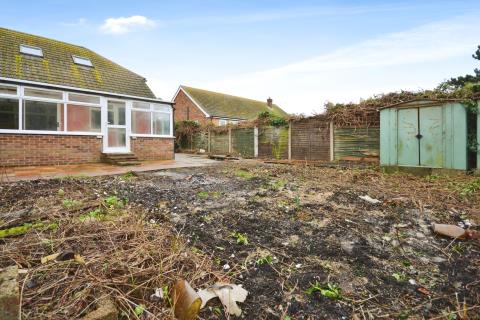
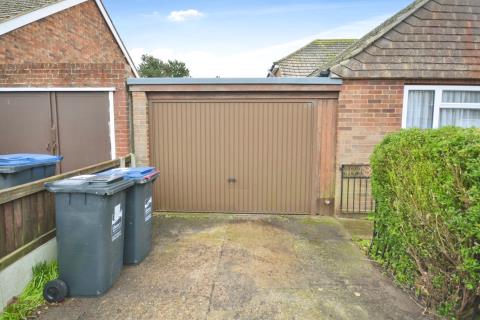
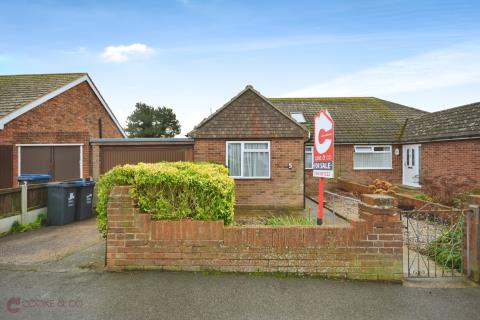
















Floorplans


Print this Property
Property Details
Entrance
Hallway
Radiator. Storage cupboard. Laid to carpet. Skirting. Doors to:
Bedroom
9'11 x 9'11 (3.02m x 3.02m)
Vinyl flooring. Double glazed windows to front. Radiator. Power points.
Bedroom Two
10'02 x 6'01 (3.1m x 1.85m)
Laid to carpet. Radiator. Double glazed window to side. Skirting.
Separate Toilet
5'1 x 2'08 (1.55m x 0.81m)
Double glazed window to side. Low level W/C. Laid to carpet. Skirting.
Family Bathroom
6'02 x 4'05 (1.88m x 1.35m)
Bath. Tiled splash backs. Laid to carpet. Wash basin with mixer taps. Double glazed window to side. Extractor fan. Radiator.
Lounge
14'04 x 11'02 (4.37m x 3.4m)
Fireplace. Laid to carpet. Radiator. Power points. Sliding door to conservatory.
Conservatory
18'11 x 7'06 (5.77m x 2.29m)
Concrete flooring. Radiator. Door to rear garden.
Kitchen
13'08 x 9'11 (4.17m x 3.02m)
Double glazed window to side. Solid wood flooring. Storage cupboard with meter housings. Power points. Boiler housing. Space for oven. Plumbing for washing machine. Matching array of wall and base units and complementing work surfaces.
Reception Room
14'01 x 10'11 (4.29m x 3.33m)
Double glazed window to front. Radiator. Skirting. Power points.
Stairs To First Floor
Bedroom Three
14'06 x 12'10 (4.42m x 3.91m)
Sky light windows. Laid to carpet. Skirting. Power points. Storage cupboard. Radiator.
Shower Room
7'01 x 6'02 (2.16m x 1.88m)
Walk in shower. Laid to carpet. Storage cupboard housing water tank. Sky light window. Radiator. Low level W/C. Tiled splash backs. Wash basin with mixer taps.
Reception Room Two
11'02 x 6'10 (3.4m x 2.08m)
Laid to carpet. Sky light. Eaves storage cupboard.
Rear Garden
Laid to turf with a laid to pave area. Side access to front.
Front Garden.
Laid to pave front garden with a driveway and single garage.
///
trickles.tacky.bands
Local Info
None
All
Dentist
Doctor
Hospital
Train
Bus
Cemetery
Cinema
Gym
Bar
Restaurant
Supermarket
Energy Performance Certificate
The full EPC chart is available either by contacting the office number listed below, or by downloading the Property Brochure
Energy Efficency Rating
Environmental Impact Rating : CO2
Get in Touch!
Close
Greenhill Gardens, Ramsgate
3 Bed Semi-Detached Bungalow - for Sale, £330,000 - Ref:028652
Continue
Try Again
Ramsgate Sales
01843 851322
Open Friday 9.00am until 18.00,
Saturday 9.00am until 17.30
Saturday 9.00am until 17.30
Book a Viewing
Close
Greenhill Gardens, Ramsgate
3 Bed Semi-Detached Bungalow - for Sale, £330,000 - Ref:028652
Continue
Try Again
Ramsgate Sales
01843 851322
Open Friday 9.00am until 18.00,
Saturday 9.00am until 17.30
Saturday 9.00am until 17.30
Mortgage Calculator
Close
Ramsgate Sales
01843 851322
Open Friday 9.00am until 18.00,
Saturday 9.00am until 17.30
Saturday 9.00am until 17.30
