Book a Viewing
The Ridings, Cliftonville, Palm Bay
£620,000 (Freehold)
3
2
1
Overview
Situated in a most sought after area this three bedroom detached bungalow boasts a prime sea facing location and would be ideal for any discerning buyer looking to put their own stamp on a property. Whilst the property has been well cared for it would now benefit from refurbishment and updating. Having spacious living accommodation throughout this property comprises 23ft lounge / diner, two conservatories, fitted kitchen, three bedrooms (the primary with en-suite and dressing room area) and a family bathroom. Externally to the rear the South facing garden has an attractive patio area, good sized lawn, Summer house and a selection of mature flower beds and borders. To the front you will find plenty of parking and a generous double garage with electric doors. This property could also offer an option to extend into the loft subject to the necessary planning permissions. If you are looking for a wonderful bungalow in a great location this really should be top of your viewing list. Why not contact us today to book your accompanied viewing or visit our website www.cookeandco.com
Three Bedrooms
Sea Views To Front
Council Tax Band: D
23ft Lounge / Diner
Fitted Kitchen
Possibility To Extend
GFCH
Double Garage
EPC Rating: D
Virtual Tour
Video
Photographs
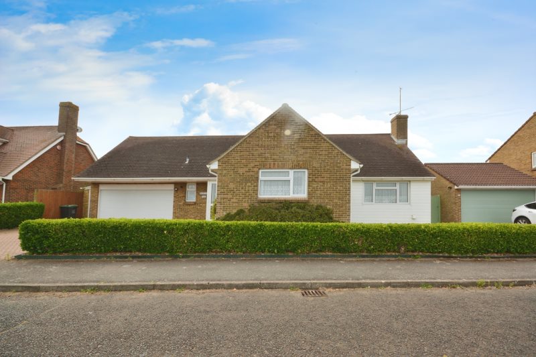
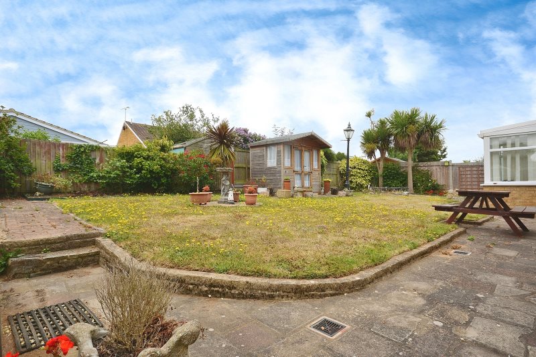
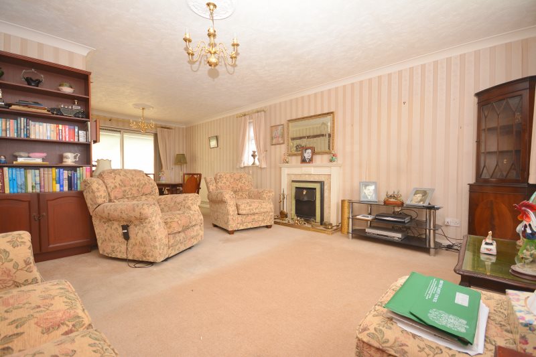
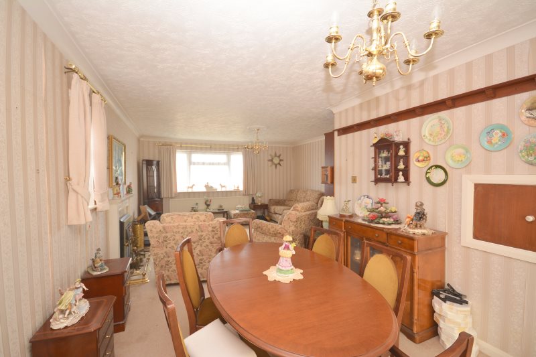
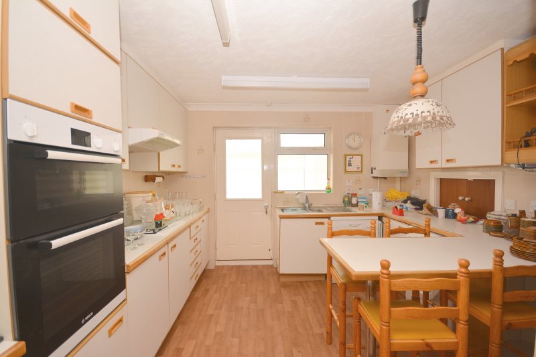
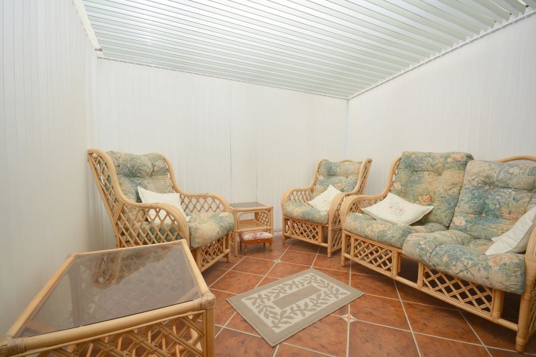
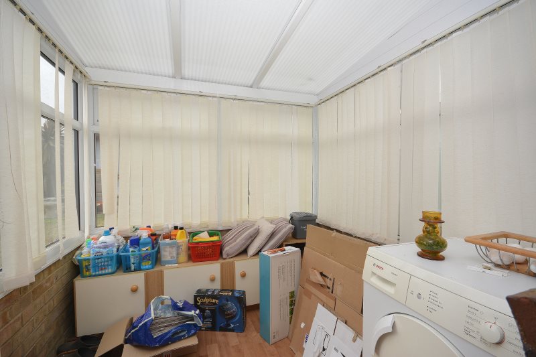
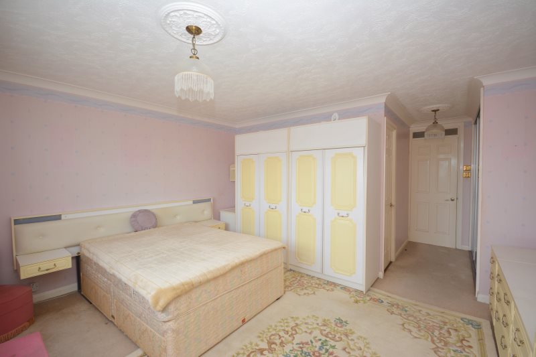
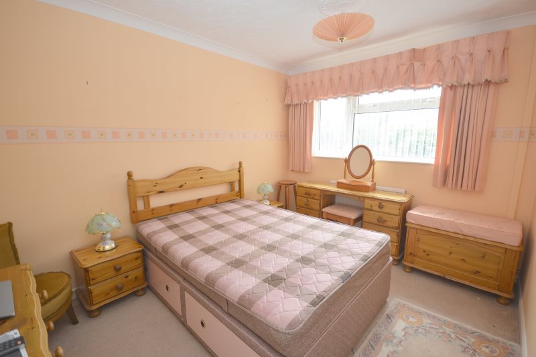
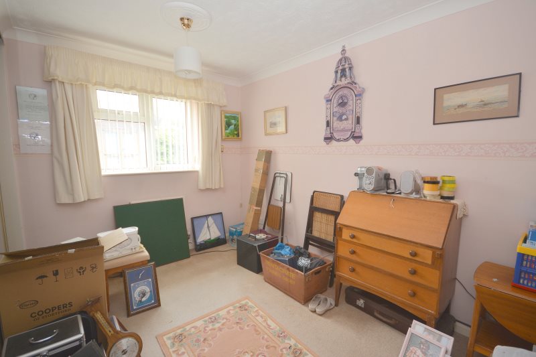
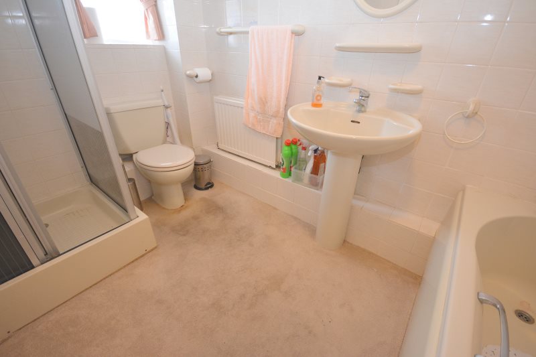
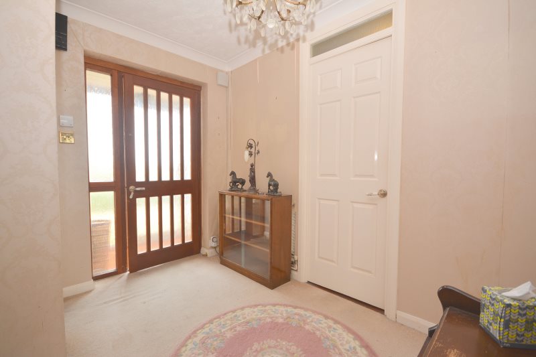
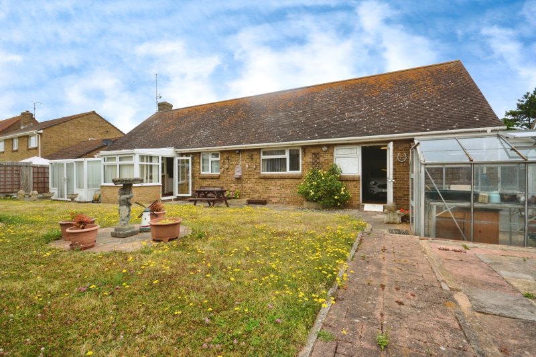
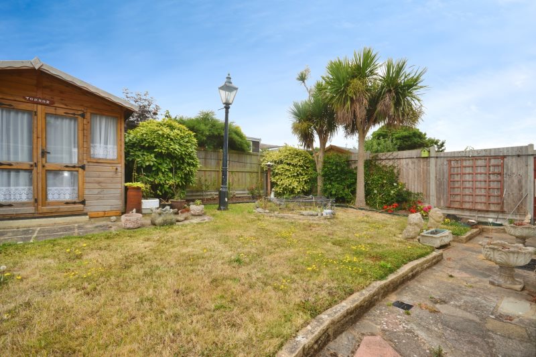
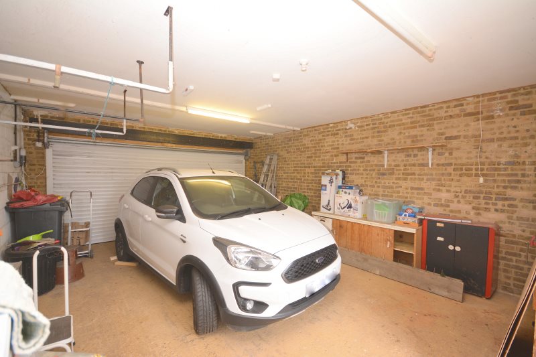
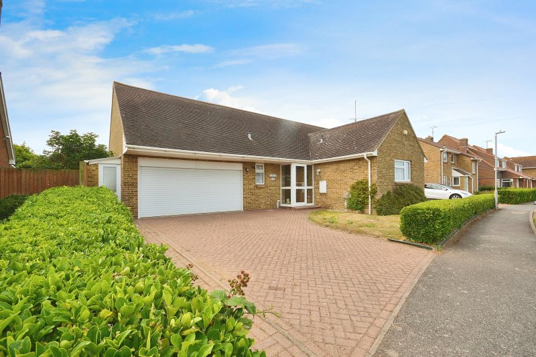
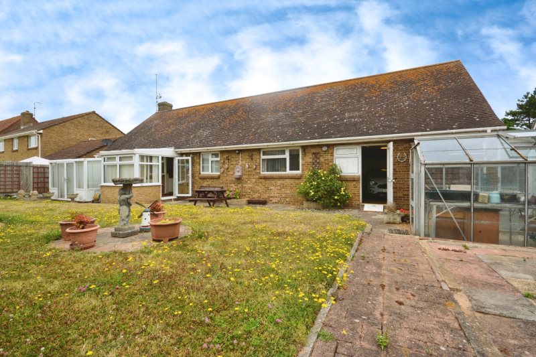
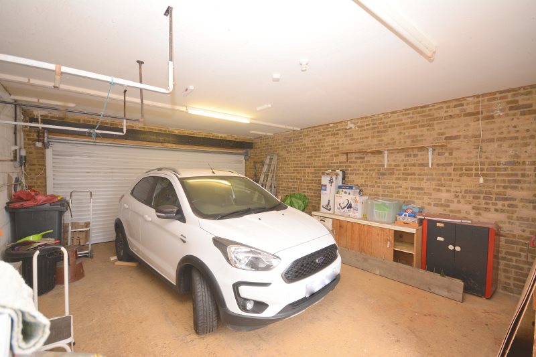


















Floorplans


Print this Property
Property Details
Entrance
Via double-glazed door to glazed porch and further wooden door into...
Hallway
Spacious hallway with walk in storage cupboard housing water tank. Coved ceiling. Access to loft. Sliding door cupboard. Doors to all rooms.
Lounge / Diner
23'1 x 14'2 narrowing to 9'4 (7.04m x 4.32m narrowing to 2.84m)
Double-glazed sliding doors to conservatory. Double-glazed window to front. Two radiators. Feature mantle housing gas fire. Power points. Coved ceiling. Ceiling roses.
Kitchen
13'4 x 10'9 (4.06m x 3.28m)
Double-glazed window and wooden door leading to conservatory. Selection of wall and base units with complementary worskurfaces. Sink unit with drainer. Eye level double oven and Bosch gas hob with overhead extractor. Vinyl flooring. Tiled walls. Coved ceiling.
Conservatory
9'5 x 7'7 (2.87m x 2.31m)
Accessed from the lounge / diner. Double-glazed on three sides with UPVC roof. Sliding double-glazed doors to garden.
Second Conservatory
7'3 x 6'6 (2.21m x 1.98m)
Double-glazed on three sides with door to conservatory. Vinyl flooring.
Primary Bedroom
13'4 x 11'5 (4.06m x 3.48m)
Accessed via area with sliding mirrored wardrobes to side. Double-glazed window to front. Radiator. Power points. Coved ceiling. Fitted bedroom furniture. Door to...
En-Suite Bathroom
Suite comprising panelled bath, pedestal wash hand basin and low-level WC. Fully tiled. Extractor fan. Radiator.
Bedroom Two
8'7 x 11'3 (2.62m x 3.43m)
Double-glazed window to rear. Radiator. Power points. Sliding fitted wardrobes.
Bedroom Three
7'7 x 11'3 (2.31m x 3.43m)
Double-glazed window to rear. Radiator. Power points. Sliding fitted wardrobes.
Bathroom
Double-glazed opaque window to front. Suite comprising panelled bath, concealed cistern WC and wash hand basin. Corner shower cubicle housing mains shower. Radiator. Coved ceiling.
Rear Garden
Fence enclosed with paved and lawned areas. Selection of flower and shrub border. Timber shed. Summer house. Greenhouse. Outside tap. Access to front via lean to. Pond and lamp post. Personal door to garage.
Front Garden
Block paved providing off street parking for several cars. Low shrub borders. Access to...
Double Garage
21'8 x 15'7 (6.6m x 4.75m)
Electric roll door. Large space ideal for cars or workshop. Power and light. Personal door to rear garden.
Driveway to Front
///
flank.shelf.served
Local Info
None
All
Dentist
Doctor
Hospital
Train
Bus
Cemetery
Cinema
Gym
Bar
Restaurant
Supermarket
Energy Performance Certificate
The full EPC chart is available either by contacting the office number listed below, or by downloading the Property Brochure
Energy Efficency Rating
Environmental Impact Rating : CO2
Get in Touch!
Close
The Ridings, Cliftonville, Palm Bay
3 Bed Detached Bungalow - for Sale, £620,000 - Ref:030207
Continue
Try Again
Cliftonville Sales
01843 231833
Open Saturday 9.00am until 17.30.,
Sunday Out of hours Cover until 16.00.
Sunday Out of hours Cover until 16.00.
Book a Viewing
Close
The Ridings, Cliftonville, Palm Bay
3 Bed Detached Bungalow - for Sale, £620,000 - Ref:030207
Continue
Try Again
Cliftonville Sales
01843 231833
Open Saturday 9.00am until 17.30.,
Sunday Out of hours Cover until 16.00.
Sunday Out of hours Cover until 16.00.
Mortgage Calculator
Close
Cliftonville Sales
01843 231833
Open Saturday 9.00am until 17.30.,
Sunday Out of hours Cover until 16.00.
Sunday Out of hours Cover until 16.00.
