Book a Viewing
Kilndown Gardens, Margate, Cliftonville
£280,000 (Freehold)
2
1
1
Overview
Cooke & Co are delighted to bring to the market this terraced two-bedroom bungalow located on the ever-popular Palm Bay Estate, set in a quiet cul-de-sac.
This spacious bungalow offers light and bright accommodation throughout, comprising a welcoming hallway, a generous lounge, a modern kitchen, a bathroom, and a separate WC, along with two double bedrooms. The property benefits from a secluded and enclosed garden with convenient rear access.
One of the key advantages of this home is that it is not overlooked, offering added privacy. Additionally, there is potential to create a off street parking to the front or rear of the property, subject to the necessary planning permissions.
This bungalow is ideal for those looking to downsize or anyone who requires easy access to local amenities, including bus routes and convenience stores. Northdown Park is just a short distance away, and the scenic seaside at Palm Bay and Botany Bay is also nearby.
These highly sought-after bungalows typically generate strong interest, so we would urge you to book your accompanied viewing early.
Why not call Cooke & Co today or visit our website www.cookeandco.com for more information.
Terrace Bungalow
Two Double Bedrooms
Council Tax Band: B
Enclosed Rear Garden
Modern Kitchen
Bathroom & Separate WC
Cul-De-Sac Location
Must Be Viewed
EPC Rating: C
Video
Photographs
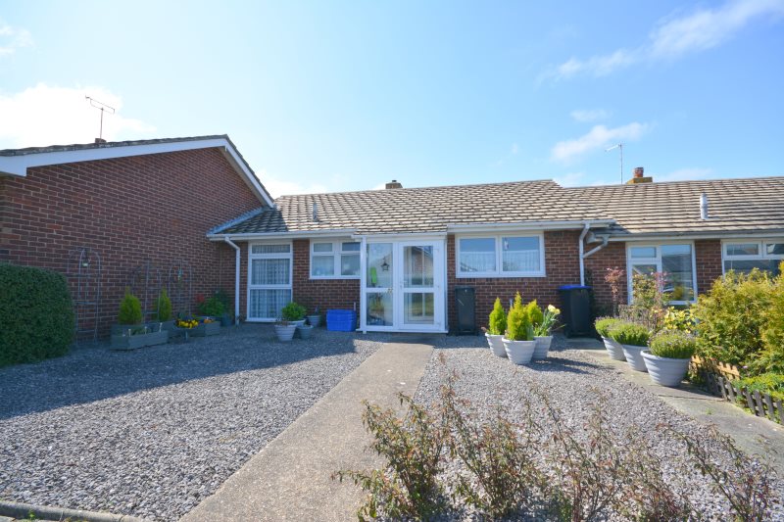
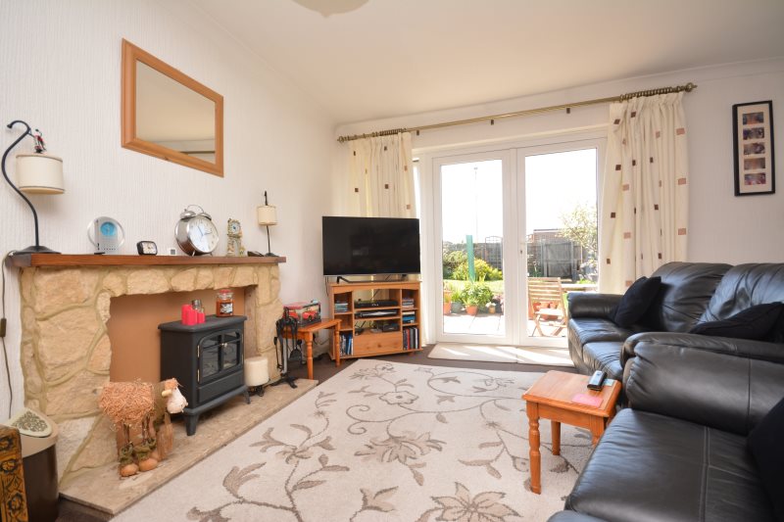
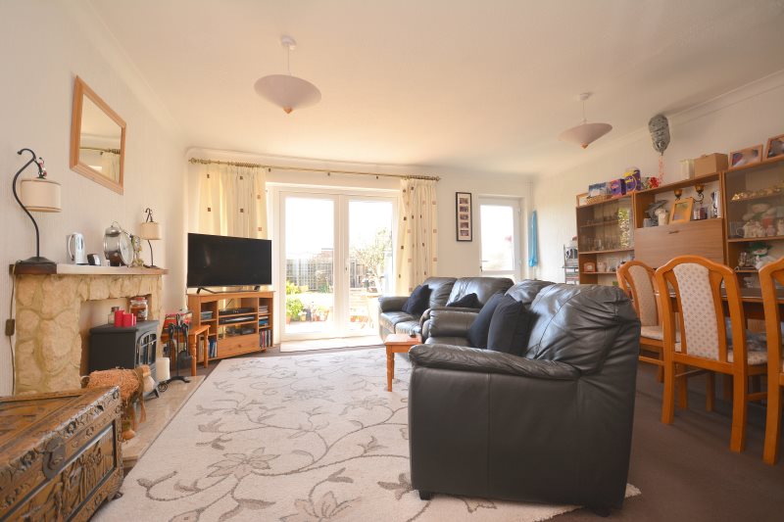
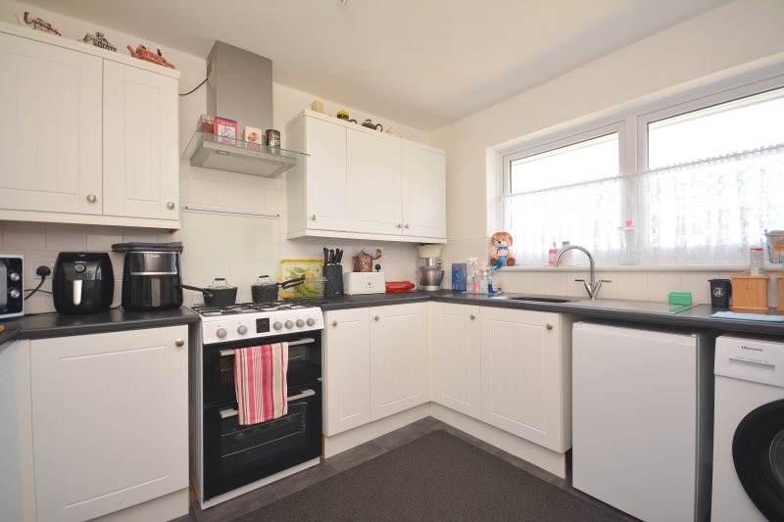
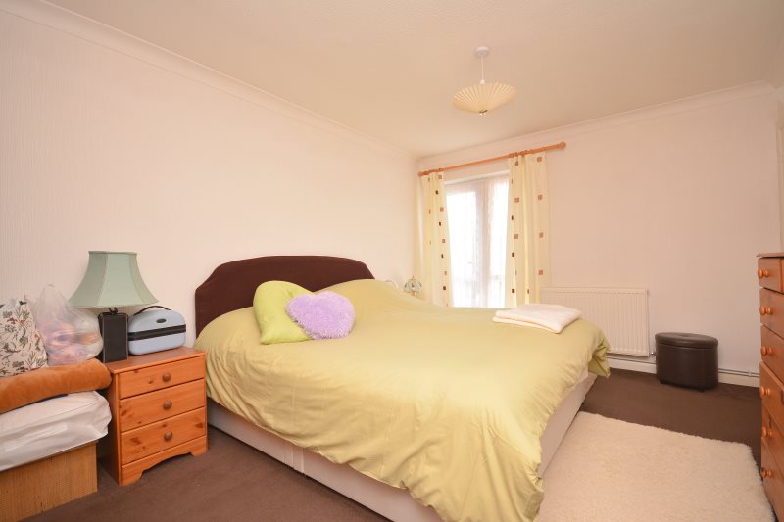
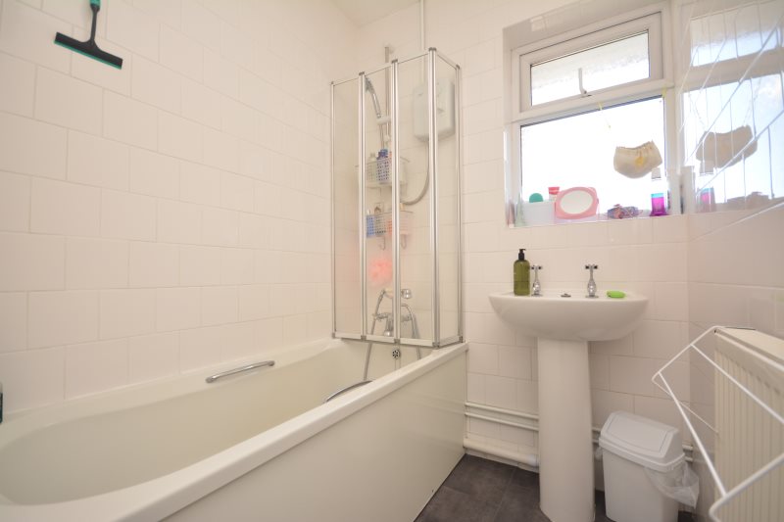
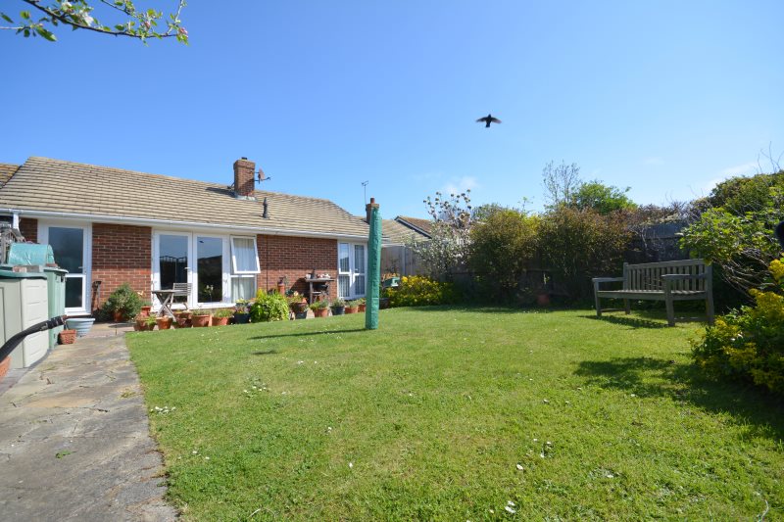
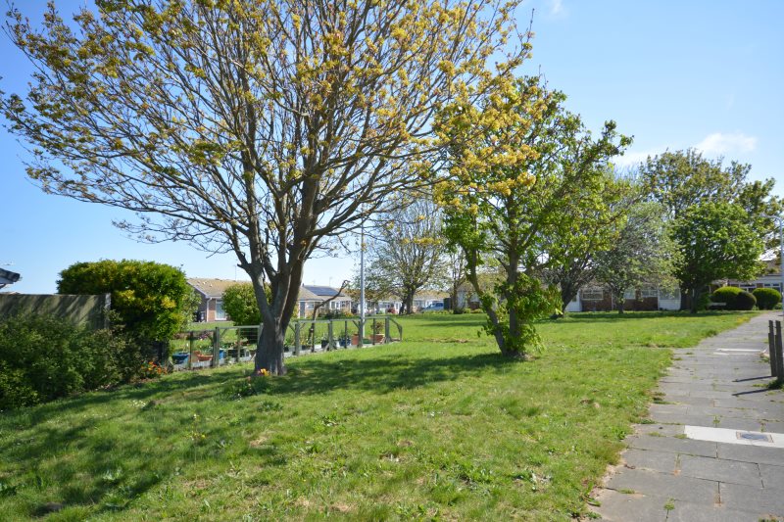
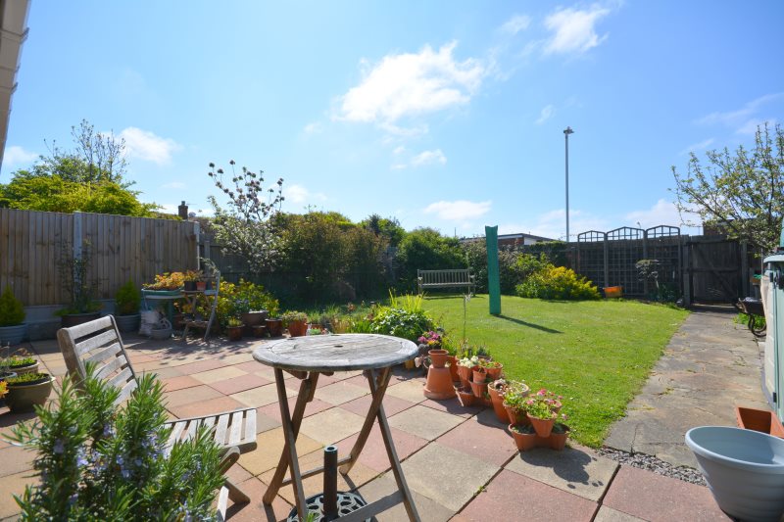









Floorplans
Print this Property
Property Details
Entrance
Via double glazed front door to glazed porch.
Porch
Further frosted double glazed door to;
Hallway
Radiator. Power points. Storage cupboard housing gas & electric meters. Access to partially boarded loft space. Telephone point. Doors to;
Kitchen
10'4" x 9'0" (3.15m x 2.74m)
With a selection of matching wall and base units with complementing worksurfaces over. Space for cooker. Stainless steel extractor over. Inset stainless steel sink and drainer unit with mixer taps. Space and plumbing for washing machine. Space for dishwasher. Space for fridge / freezer. Power points. Partially tiled walls. Double glazed window to front.
Lounge
15'9" x 15'2" (4.8m x 4.62m)
Double glazed French doors and double glazed window to rear. Further frosted double glazed window to rear. Phone point. Radiator. Power points. TV point.
Bathroom
5'5" x 5'0" (1.65m x 1.52m)
Suite in white comprising panelled bath with electric shower unit over. Wash hand basin. Radiator. Tiled walls. Frosted double glazed window to front.
W.C
Frosted double glazed window to front. Low level WC.
Bedroom One
15'1'' x 10'7'' (4.6m x 3.23m)
Double glazed door to rear. Double glazed window to rear. Radiator. Power points. Storage cupboard housing combination boiler. Built in cupboard.
Bedroom Two
10'5" x 7'4" (3.18m x 2.24m)
Double glazed window to front. Radiator. Power points. Phone point. Telephone point.
Rear Garden
Mainly laid to lawn with a variety of flower beds, bushes and shrubs. Patio area. Rear gate. Enclosed with fencing. There is potential to make the rear part of the garden into off street parking as there is rear access, subject to any necessary planning consents.
Front Garden
Open plan. Mainly laid to gravel. There is potential for off street parking, subject to the necessary planning consents.
Local Info
None
All
Dentist
Doctor
Hospital
Train
Bus
Cemetery
Cinema
Gym
Bar
Restaurant
Supermarket
Energy Performance Certificate
The full EPC chart is available either by contacting the office number listed below, or by downloading the Property Brochure
Energy Efficency Rating
Environmental Impact Rating : CO2
Get in Touch!
Close
Kilndown Gardens, Margate, Cliftonville
2 Bed Terraced Bungalow - for Sale, £280,000 - Ref:030886
Continue
Try Again
Cliftonville Sales
01843 231833
Open Tuesday 9.00am until 18.00,
Wednesday 9.00am until 18.00
Wednesday 9.00am until 18.00
Book a Viewing
Close
Kilndown Gardens, Margate, Cliftonville
2 Bed Terraced Bungalow - for Sale, £280,000 - Ref:030886
Continue
Try Again
Cliftonville Sales
01843 231833
Open Tuesday 9.00am until 18.00,
Wednesday 9.00am until 18.00
Wednesday 9.00am until 18.00
Mortgage Calculator
Close
Cliftonville Sales
01843 231833
Open Tuesday 9.00am until 18.00,
Wednesday 9.00am until 18.00
Wednesday 9.00am until 18.00
