Book a Viewing
Maxine Gardens, Broadstairs
£325,000 (Freehold)
2
1
1
Overview
Cooke & Co are thrilled to bring to the market this immaculate two-bedroom semi-detached bungalow, perfectly situated within walking distance to St Peters village and Broadstairs town.
This charming home boasts off-road parking to the front and a beautifully presented, easy-to-maintain sunny rear garden, a delightful spot to relax or entertain outdoors. Inside, you'll find a stunning open-plan lounge/diner, ideal for hosting friends and family. This space is filled with natural light filtering through, thanks to a sky light and french doors that open onto the garden, seamlessly blending indoor and outdoor living. The property features two spacious bedrooms, offering plenty of room for restful nights, and a modern shower room for added convenience.
Situated in an enviable location, the bungalow is just a short stroll to the amenities of St Peters village, including a butchers, dentist, Co-operative shop, and excellent bus routes. It's also within easy reach of Broadstairs town, with its stunning beach, vibrant restaurants, and boutique shops.
This property is ready to move into and perfect for anyone seeking a low-maintenance lifestyle in a desirable coastal location.
Arrange your viewing today and take the first step toward your dream home!
Semi-Detached Bungalow
Two Bedrooms
Council Tax Band: C
Off-Street Parking
Immaculate Condition
Village Location
Open Plan Living Area
CHAIN FREE
EPC Rating: D
Virtual Tour
Photographs
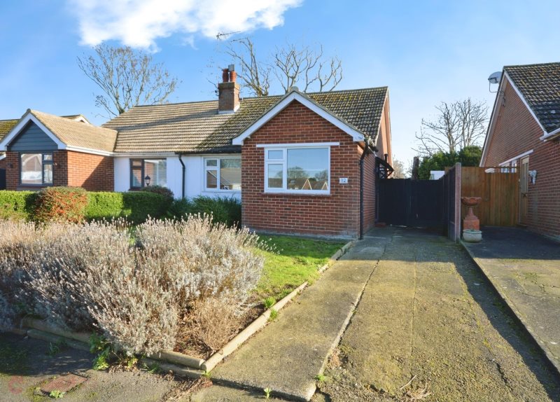
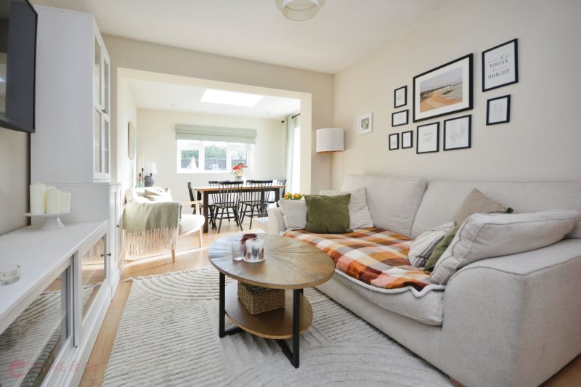
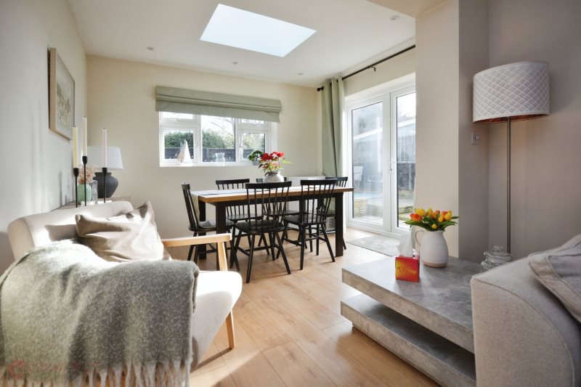
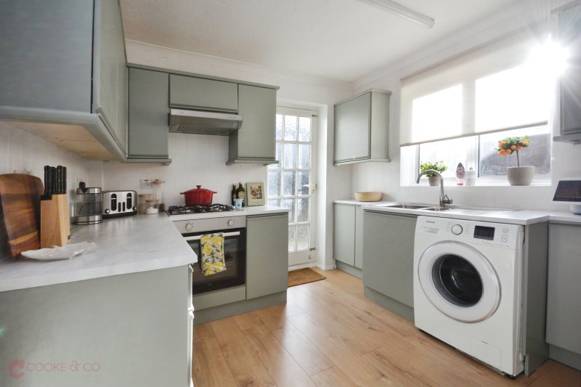
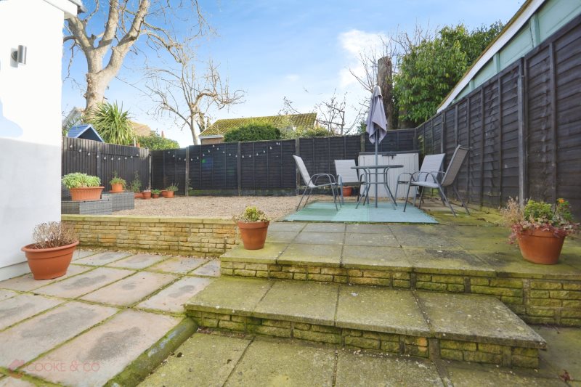
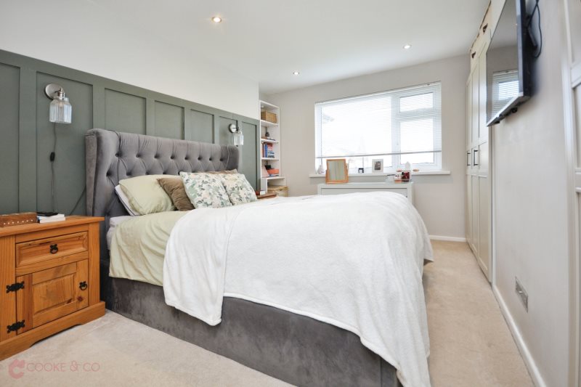
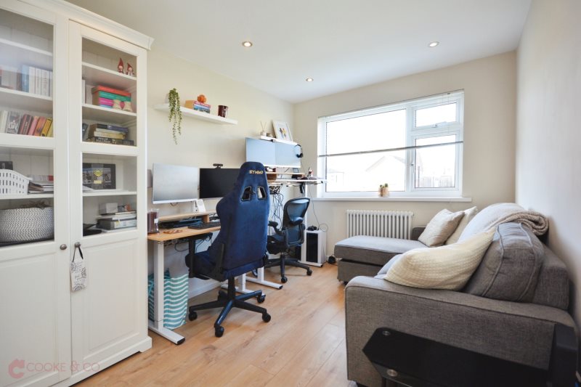
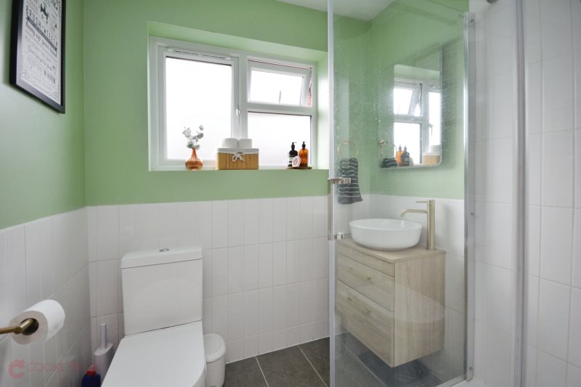
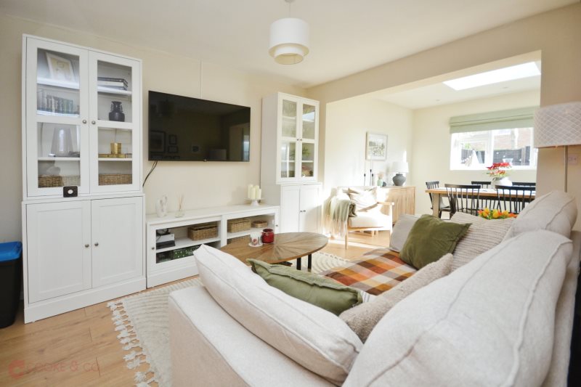
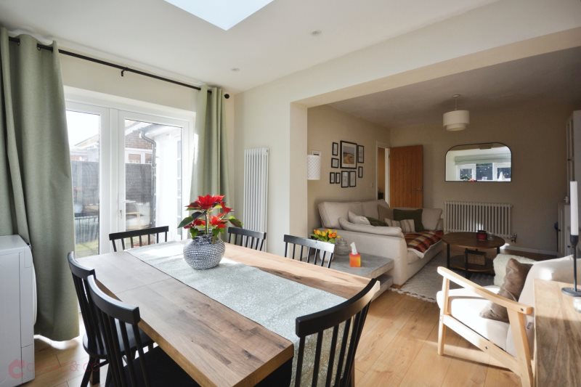
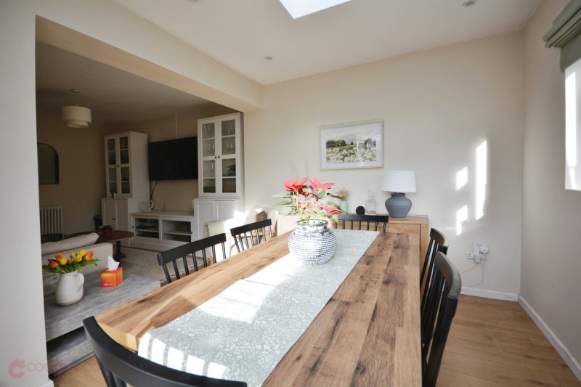
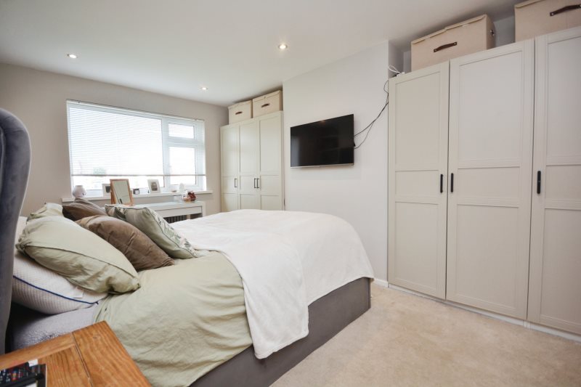
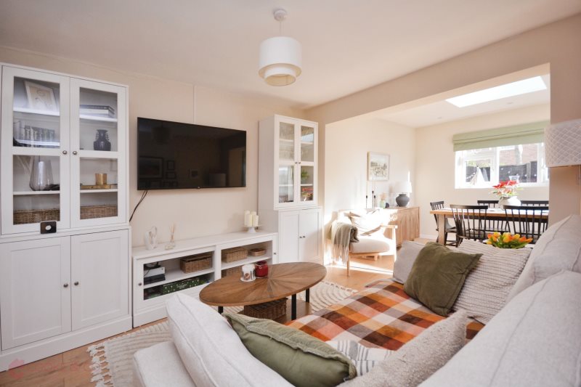
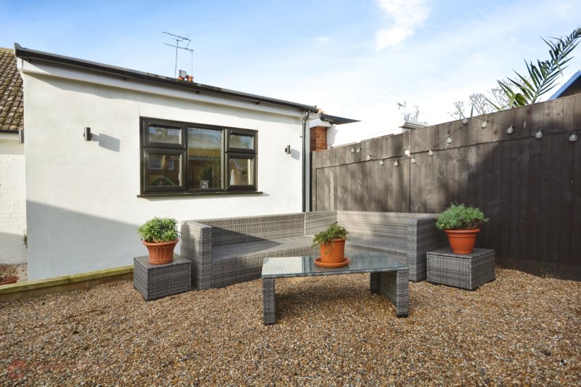
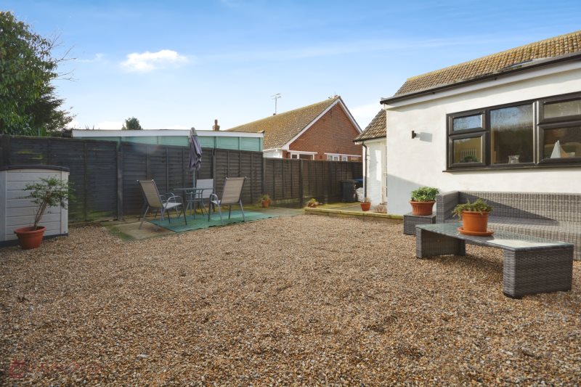
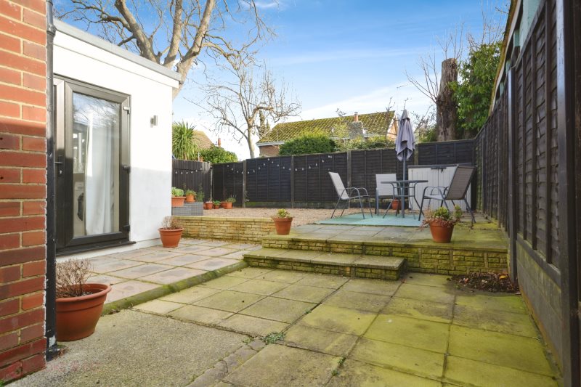
















Floorplans


Print this Property
Property Details
Entrance
Via UPVC door into;
Hallway
Laminate wooden flooring. Skirting. Radiator. Power points,
Bedroom
11'07 x 8'08 (3.53m x 2.64m)
Double glazed windows to front. Laminate wooden flooring. Skirting. Radiator. Power points,
Bedroom
14'11 x 10'04 (4.55m x 3.15m)
Double glazed windows to front. Carpeted. Skirting. Radiator. Power points.
Shower Room
6'01 x 5'06 (1.85m x 1.68m)
Frosted double glazed window to side. Low level W/C. Shower cubicle. Sink with mixer taps and built in storage cupboard. LED touch screen vanity mirror. Heated chrome towel rail. Tiled flooring. Tiled splash backs.
Lounge/Diner
21'06 x 11'09 (6.55m x 3.58m)
Double glazed windows to rear. Sky light over head. Laminate wooden flooring. TV point. Skirting. Power points. Radiator. Skirting. Door with access to rear garden.
Kitchen
9'05 x 8'09 (2.87m x 2.67m)
Double glazed windows to side. Matching array of wall and base units with complimentary work surfaces. Integrated oven. Four burner gas hob. Space and plumbing for washing machine. Space for fridge/freezer. Sink with mixer taps. Extractor fan. Storage cupboard which houses the boiler. Tiled splash backs.
Front Garden
Part laid to lawn with mature shrubbery. Off road parking via the driveway for two vehicles.
Rear Garden
Part shingle. Part concrete. Gate with side access. Ideal for hosting friends and family.
Local Info
None
All
Dentist
Doctor
Hospital
Train
Bus
Cemetery
Cinema
Gym
Bar
Restaurant
Supermarket
Energy Performance Certificate
The full EPC chart is available either by contacting the office number listed below, or by downloading the Property Brochure
Energy Efficency Rating
Environmental Impact Rating : CO2
Get in Touch!
Close
Maxine Gardens, Broadstairs
2 Bed Semi-Detached Bungalow - for Sale, £325,000 - Ref:030560
Continue
Try Again
Broadstairs Sales
01843 600911
Open Thursday 9.00am until 18.00.,
Friday 9.00am until 18.00
Friday 9.00am until 18.00
Book a Viewing
Close
Maxine Gardens, Broadstairs
2 Bed Semi-Detached Bungalow - for Sale, £325,000 - Ref:030560
Continue
Try Again
Broadstairs Sales
01843 600911
Open Thursday 9.00am until 18.00.,
Friday 9.00am until 18.00
Friday 9.00am until 18.00
Mortgage Calculator
Close
Broadstairs Sales
01843 600911
Open Thursday 9.00am until 18.00.,
Friday 9.00am until 18.00
Friday 9.00am until 18.00
