Book a Viewing
Wilkes Road, Broadstairs
£380,000 (Freehold)
2
1
2
Overview
Detached CHAIN FREE two-Bedroom Bungalow with Great Potential in Broadstairs.
Set in a desirable location on Wilkes Road, this two-bedroom detached bungalow offers an exciting opportunity to create your ideal home. Requiring updating and modernisation throughout, it presents a fantastic blank canvas for buyers looking to add their own style and value.
The property benefits from a driveway providing off-road parking to the front, along with a garage complete with an electric up-and-over door for added convenience. To the rear, you'll find a generous garden perfect for those who enjoy outdoor space or are considering future landscaping or extensions (subject to the necessary permissions). A bright conservatory also overlooks the garden, offering a peaceful spot to unwind.
Ideally located within walking distance of Broadstairs town centre and close to local schools, this property is perfectly positioned for both families and downsizers seeking a quiet yet convenient lifestyle.
With its generous plot and excellent potential, this is a rare opportunity to create a home tailored to your vision in one of Broadstairs' popular residential areas.
Detached Bungalow
Two Bedrooms
Council Tax Band: C
Off-Road Parking
CHAIN FREE
Close To Schools
Close To Town
Garage
EPC Rating: TBC
Photographs
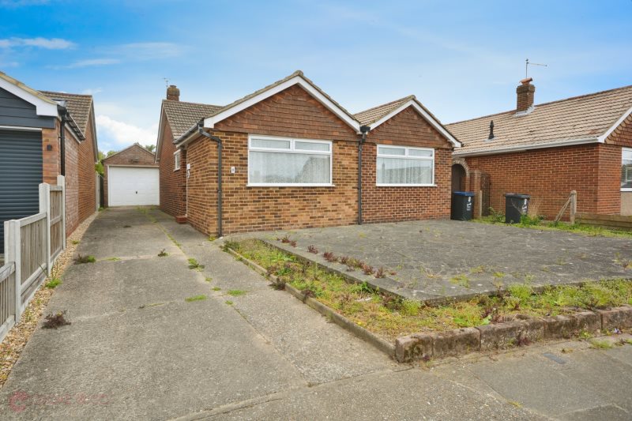
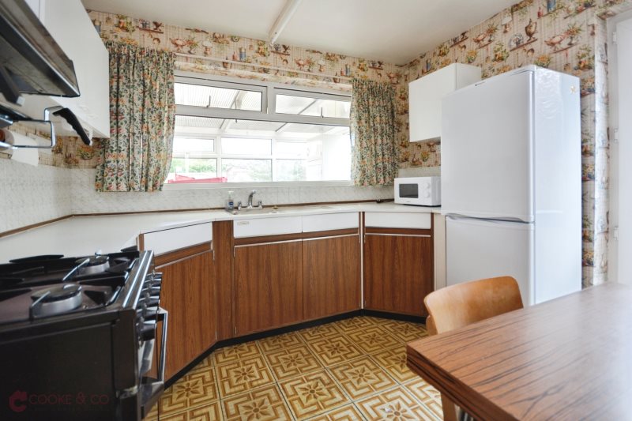
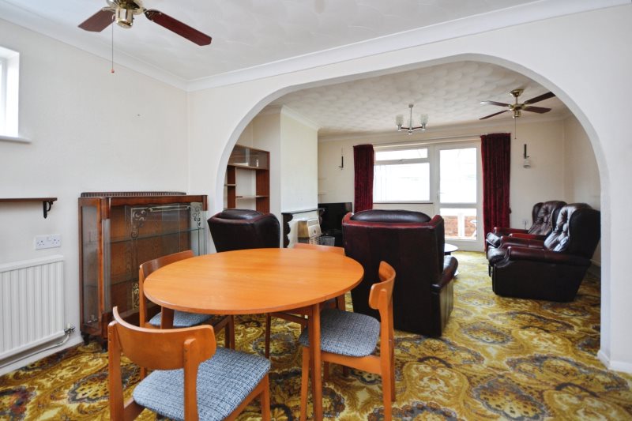
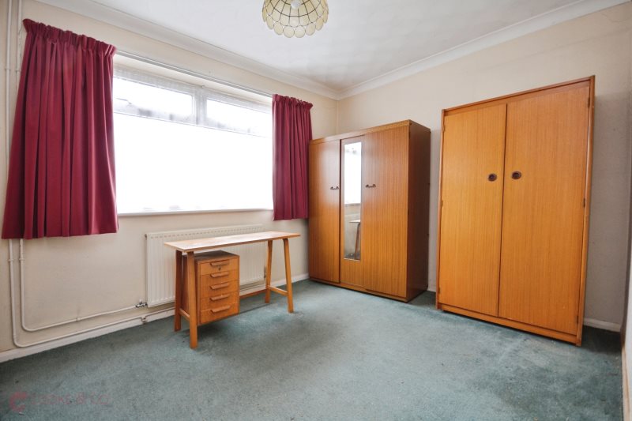
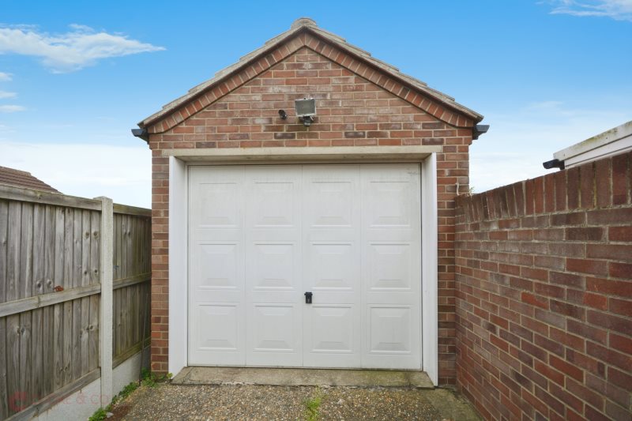
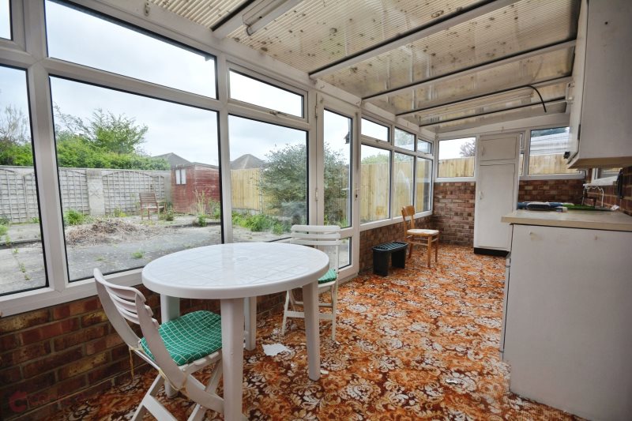
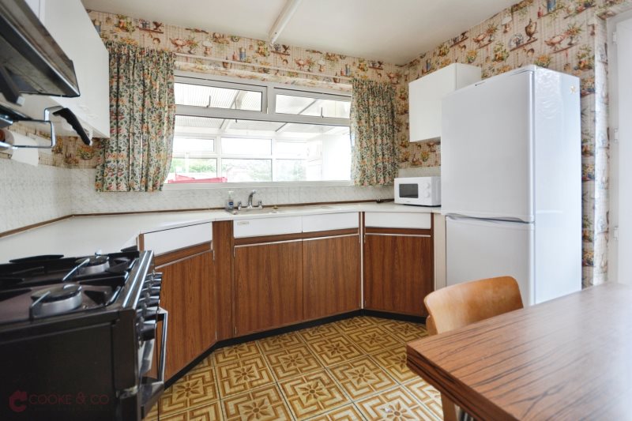
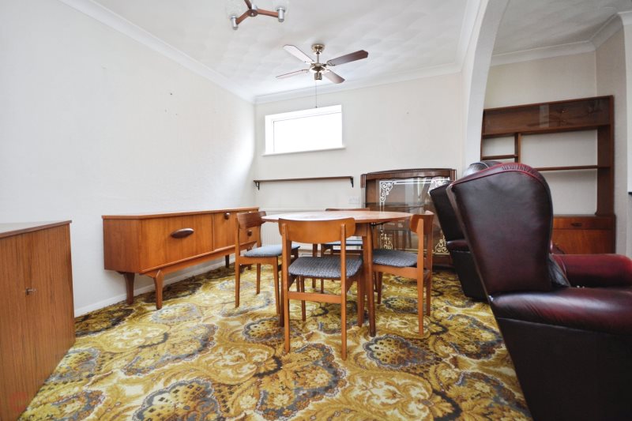
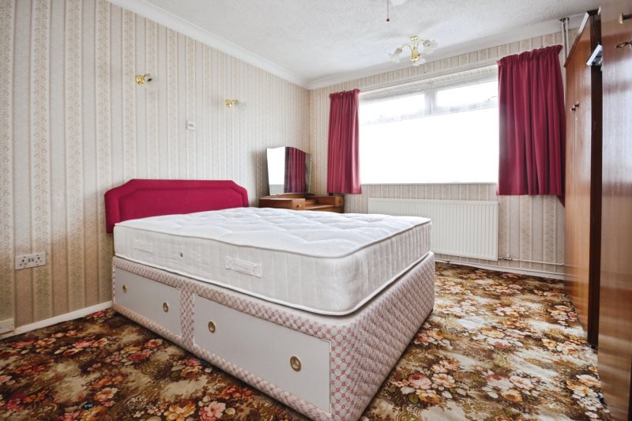
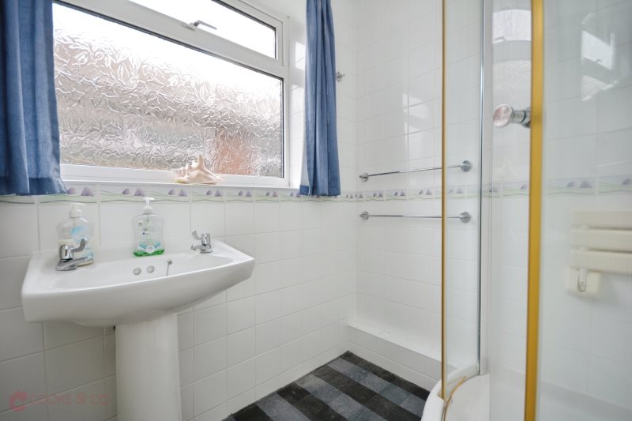
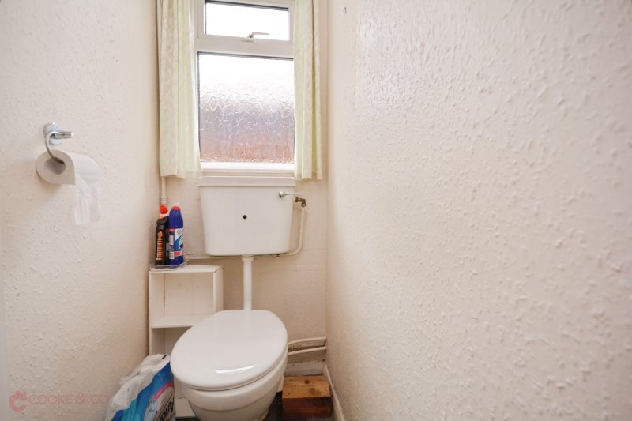
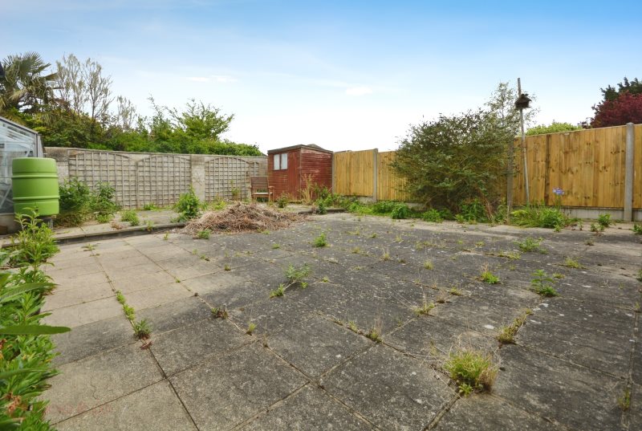
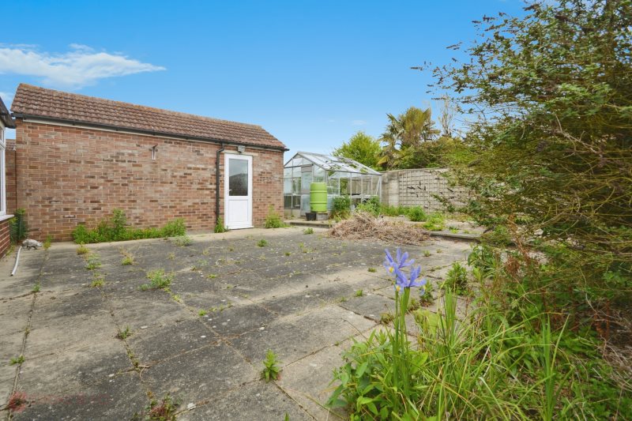













Floorplans
Print this Property
Property Details
Entrance
Front door with access to;
Hallway
Storage cupboard. Carpeted.
Bedroom One
8’11 x 12’05
Window to front. Carpeted. Skirting. Power points. Radiator.
Bedroom Two
13’03 x 11’01
Windows to front. Carpeted. Skirting. Power points. Radiator.
Shower Room
6’05 x 7’01
Frosted window side. Low level W/C. Shower cubicle, sink with mixer taps, tiled walls, radiator
Separate Toilet
3’09 x 5’11
Window to side. Low level W/C.
Lounge/Diner
21’05 x 12’11
Windows to rear. Power points. Radiator. Door with access to conservatory;
Conservatory
21’08 x 7’01
Windows to rear and side. Power points, door with access into rear garden.
Kitchen
9’08 x 10’03
Windows to rear. Matching array of wall of base units with complimentary work surfaces. Space for oven. Space for fridge/freezer. Sink with mixer taps. Tiled splash backs. Power points. Storage cupboard.
Front Garden
Laid to pave driveway to enable off-road parking. Concrete throughout.
Rear Garden
Laid to pave throughout to enable easy maintenance all year round.
Garage
9’05 x 17’10
Electric up and over door. Equipped with electricity.
Local Info
None
All
Dentist
Doctor
Hospital
Train
Bus
Cemetery
Cinema
Gym
Bar
Restaurant
Supermarket
Energy Performance Certificate
The full EPC chart is available either by contacting the office number listed below, or by downloading the Property Brochure
Energy Efficency Rating
Environmental Impact Rating : CO2
Get in Touch!
Close
Wilkes Road, Broadstairs
2 Bed Detached Bungalow - for Sale, £380,000 - Ref:030863
Continue
Try Again
Broadstairs Sales
01843 600911
Open Tuesday 9.00am until 18.00,
Wednesday 9.00am until 18.00
Wednesday 9.00am until 18.00
Book a Viewing
Close
Wilkes Road, Broadstairs
2 Bed Detached Bungalow - for Sale, £380,000 - Ref:030863
Continue
Try Again
Broadstairs Sales
01843 600911
Open Tuesday 9.00am until 18.00,
Wednesday 9.00am until 18.00
Wednesday 9.00am until 18.00
Mortgage Calculator
Close
Broadstairs Sales
01843 600911
Open Tuesday 9.00am until 18.00,
Wednesday 9.00am until 18.00
Wednesday 9.00am until 18.00
