Book a Viewing
St Peters Court, Broadstairs
£485,000 (Freehold)
2
1
1
Overview
This charming detached CHAIN FREE bungalow, originally designed as a three-bedroom property, has been thoughtfully reconfigured into a spacious two-bedroom home, offering a modern and ready-to-move-in condition. The layout now provides larger living spaces, making it perfect for those who value comfort and style. The property boasts off-road parking and a garage, adding convenience for residents and visitors alike. There is a water-softener, and underfloor heating in the conservatory. One of the standout features of this bungalow is the beautifully maintained rear garden, a private oasis ideal for relaxing or entertaining.
Located within walking distance to the quaint St. Peter's village, residents have easy access to essential amenities, including a chemist, Co-operative supermarket, and a traditional butcher's shop. The vibrant town of Broadstairs, known for its bustling atmosphere, restaurants, schools, shops, and picturesque beaches, is also just a short walk away.
For those needing to commute, the bungalow is conveniently close to Broadstairs train station, offering fast links to London St. Pancras. Additionally, there is a local bus route nearby, ensuring easy access to the surrounding areas. This property perfectly balances peaceful village living with the convenience of town amenities, making it an ideal choice for a wide range of buyers.
Detached Bungalow
Two Bedrooms
Council Tax Band: D
Off-Road Parking
Stunning Conservatory & Spacious Lounge
Modern Interior
Close To Amenities
Garage
EPC Rating: C
Virtual Tour
Photographs
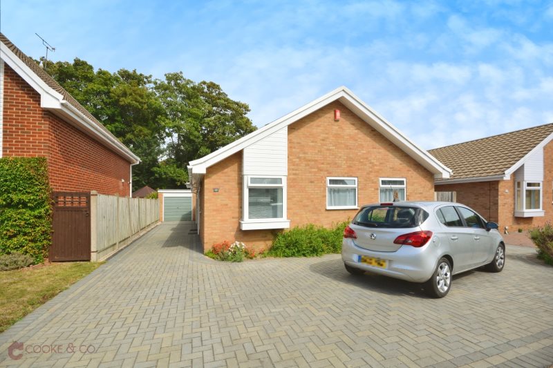
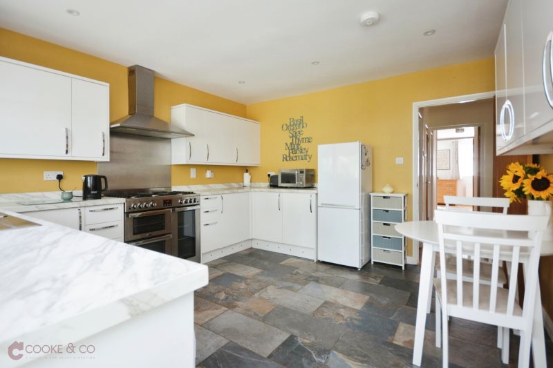
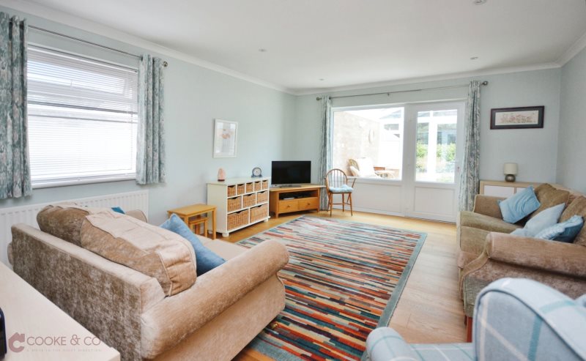
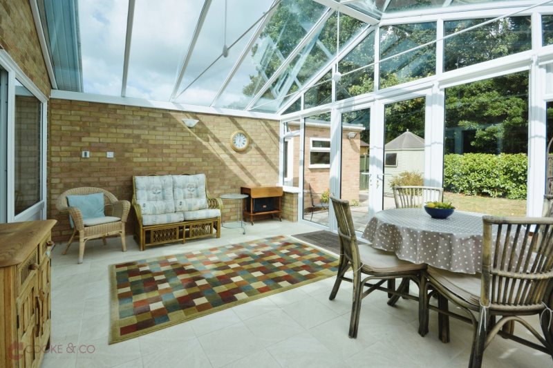
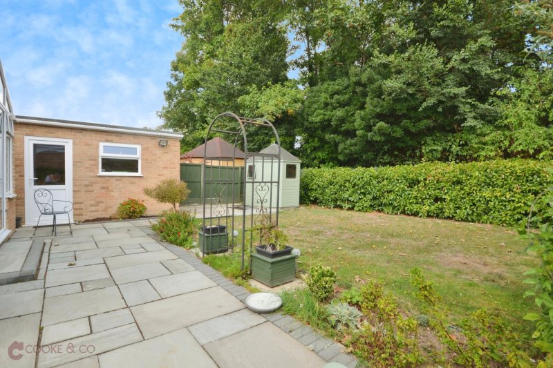
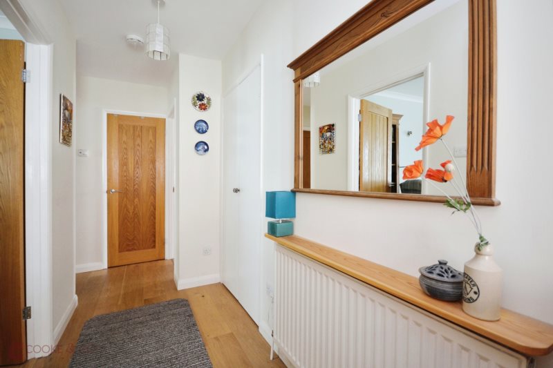
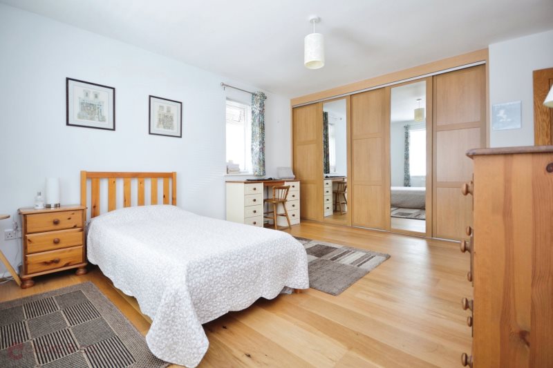
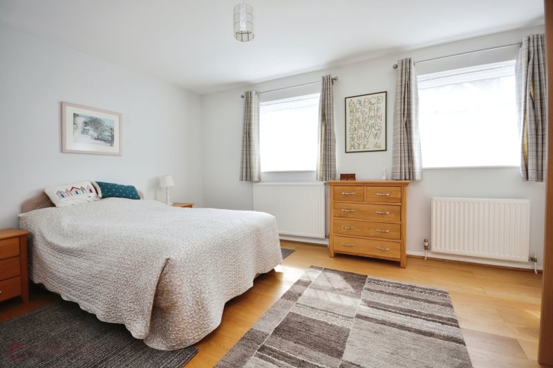
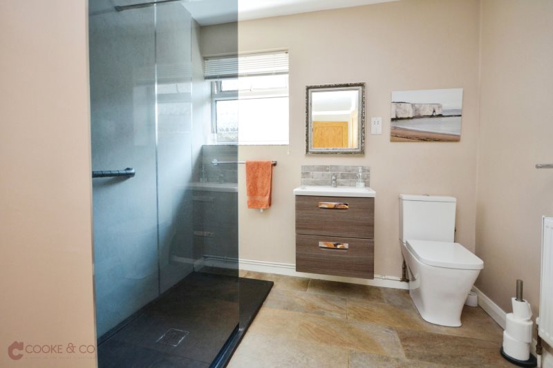
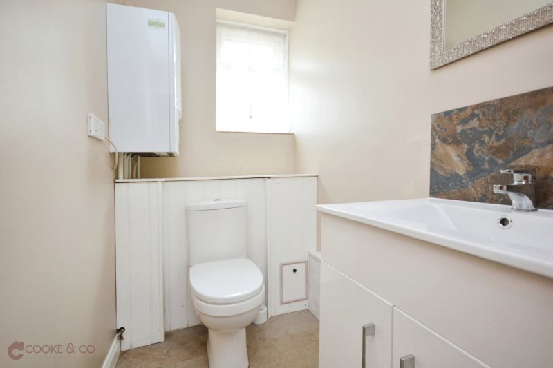
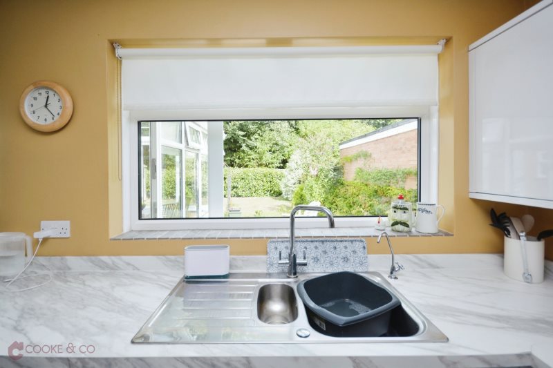
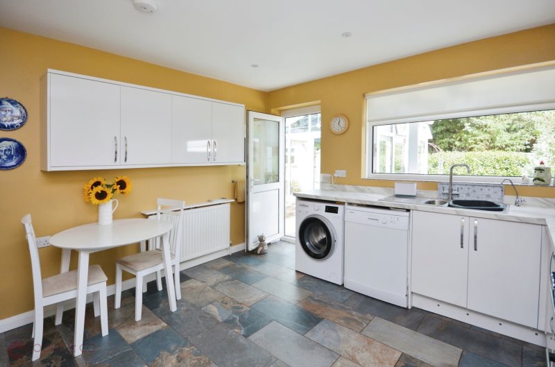
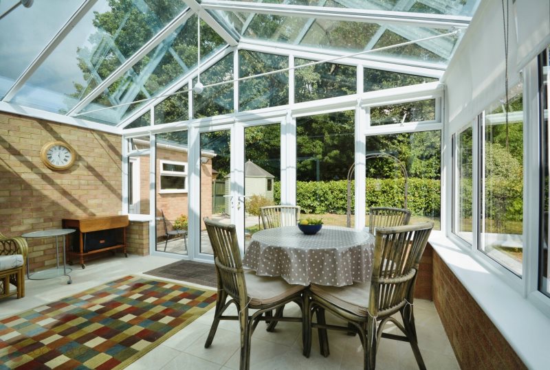
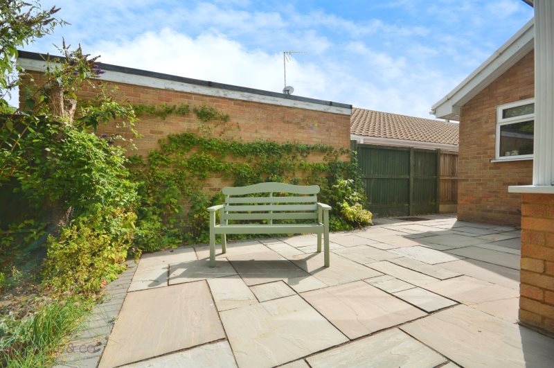
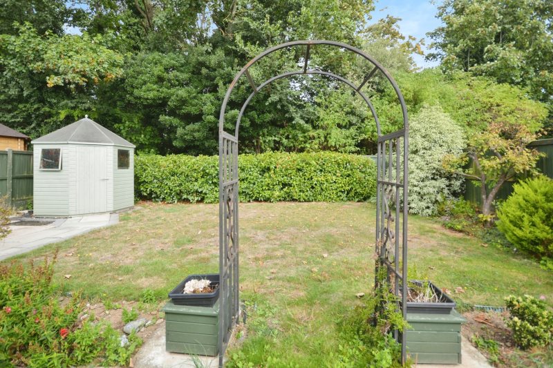
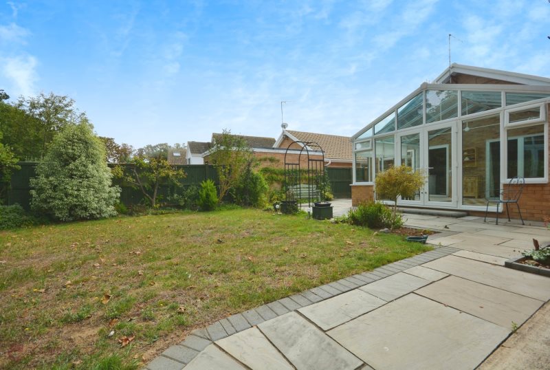
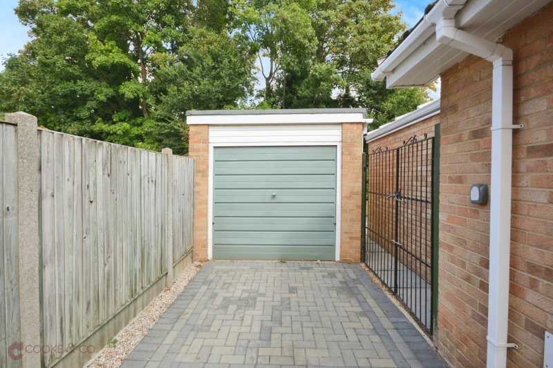

















Floorplans
Print this Property
Property Details
Entrance
Via UPVC door into;
Porch Area
Light oak flooring. Skirting. Door way to;
Hallway
Light oak flooring. Radiator. Power points. Skirting. Storage cupboards.
Lounge
16'10 x 13'08 (5.13m x 4.17m)
Window to side. Skirting and coving. Radiator. Light oak flooring. TV point. Door to conservatory;
Conservatory
15'11 x 12'11 (4.85m x 3.94m)
Windows to side and rear. Tiled flooring. Power points. French doors with access to rear garden. Under floor heating. Side door with access to rear garden.
Kitchen/Diner
13'0 x 12'03 (3.96m x 3.73m)
Window to rear. Matching array of wall and base units with complimentary work surfaces with marble look effect. Stainless steel sink with mixer taps. Extractor hood. Space for oven. Space and plumbing for washing machine. Space for dish washer. Spot lighting. Power points. Skirting. Tiled flooring.
Separate Toilet
8'07 x 3'11 (2.62m x 1.19m)
Window to side. Low level W/C. Sink with mixer tap. Tiled flooring. Skirting. Boiler.
Wet Room
8'06 x 7'10 (2.59m x 2.39m)
Window to side. Walk in shower. Low level W/C. Sink with mixer taps with build in storage unit. Radiator. Skirting.
Bedroom
14'03 x 12'05 (4.34m x 3.78m)
Windows to front. Light oak flooring. Skirting. Built in sliding oak wardrobes. Power points. Radiator.
Bedroom
14'03 x 11'07 (4.34m x 3.53m)
Windows to front. Light oak flooring. Skirting. Built in sliding oak wardrobes. Power points. Radiator.
Front Garden
Laid to pave enabling off road parking for a couple of vehicles. Flower beds.
Rear Garden
Part laid to pave patio area. Part lawned area. Well established shrubbery. Side access via two gates. Octagonal summer house. Door allowing access to garage.
Garage
Ideal for storage capacity of household items. Window to side. Door allowing access from the garden to garage.
///
ropes.tulip.rounds
Local Info
None
All
Dentist
Doctor
Hospital
Train
Bus
Cemetery
Cinema
Gym
Bar
Restaurant
Supermarket
Energy Performance Certificate
The full EPC chart is available either by contacting the office number listed below, or by downloading the Property Brochure
Energy Efficency Rating
Environmental Impact Rating : CO2
Get in Touch!
Close
St Peters Court, Broadstairs
2 Bed Detached Bungalow - for Sale, £485,000 - Ref:027028
Continue
Try Again
Broadstairs Sales
01843 600911
Open Wednesday 9.00am until 18.00,
Thursday 9.00am until 18.00.
Thursday 9.00am until 18.00.
Book a Viewing
Close
St Peters Court, Broadstairs
2 Bed Detached Bungalow - for Sale, £485,000 - Ref:027028
Continue
Try Again
Broadstairs Sales
01843 600911
Open Wednesday 9.00am until 18.00,
Thursday 9.00am until 18.00.
Thursday 9.00am until 18.00.
Mortgage Calculator
Close
Broadstairs Sales
01843 600911
Open Wednesday 9.00am until 18.00,
Thursday 9.00am until 18.00.
Thursday 9.00am until 18.00.
