Book a Viewing
Norfolk Road, Margate
£275,000 (Leasehold)
2
1
1
Overview
Norfolk House - A Stunning Coastal Development!
Welcome to Norfolk House, a beautifully reimagined development of 19 unique apartments located just moments from the seafront. Formerly a charming hotel, this exquisite property has been transformed to offer a variety of stylish homes perfect for both first-time buyers and those seeking an idyllic coastal retreat.
This apartment features its own private entrance and is conveniently located on the ground floor, complete with a private courtyard. Inside, you'll find a spacious open-plan lounge and dining area that flows seamlessly into a fully fitted kitchen. The property also offers two double bedrooms, one of which includes an en-suite shower room, along with a separate bathroom.
Spread across four levels, Norfolk House showcases a range of layouts to suit different lifestyles. Each apartment has been finished to the highest standard, with contemporary fitted kitchens featuring Lamona appliances, oak laminate flooring throughout, and soft carpets in the bedrooms to create a cosy and modern living space.
Peace of mind is assured with a 10-year Protek warranty, a 20-year guarantee on the flat roofs, and a 20-year timber and damp guarantee.
Whether you're dreaming of a holiday home by the sea or stepping onto the property ladder, Norfolk House offers the perfect blend of coastal living and modern comfort.
Available to view and reserve now, don't miss this opportunity, contact us today to arrange a viewing!
New Development of Nineteen Apartments
Situated in a Former Hotel
Council Tax Band: TBC
Brand New 125 Year Lease
High Standard of Finish
Fitted Kitchen with Integral Appliances
Flooring Laid Throughout
Available to View Now!
Energy Rating: TBC
Virtual Tour
Video
Photographs
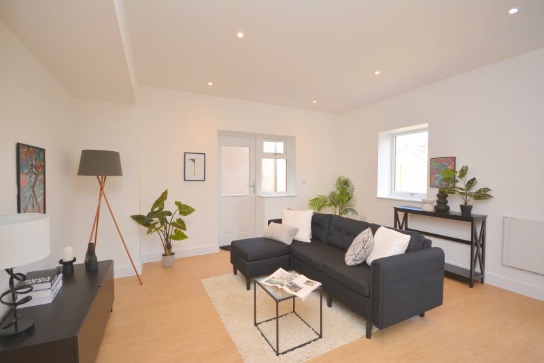
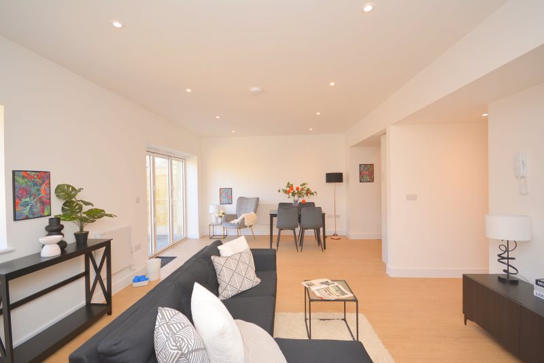
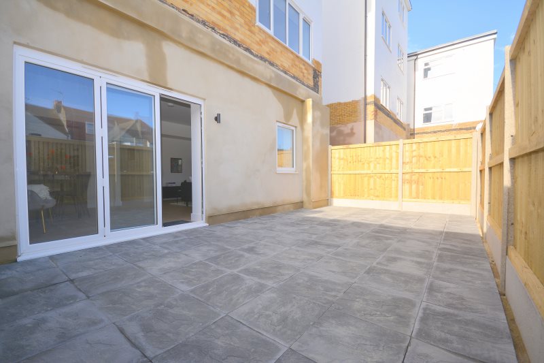
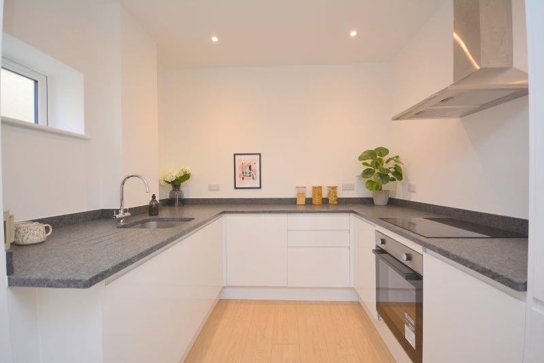
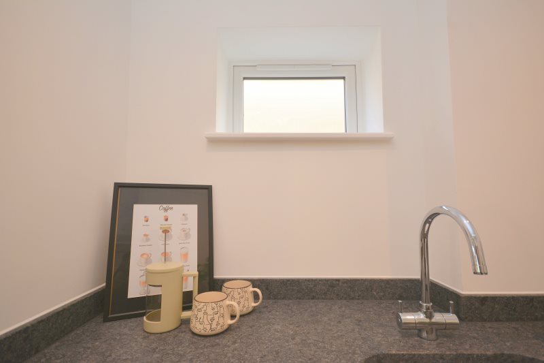
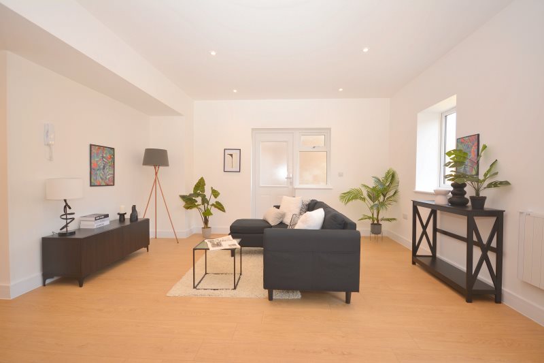
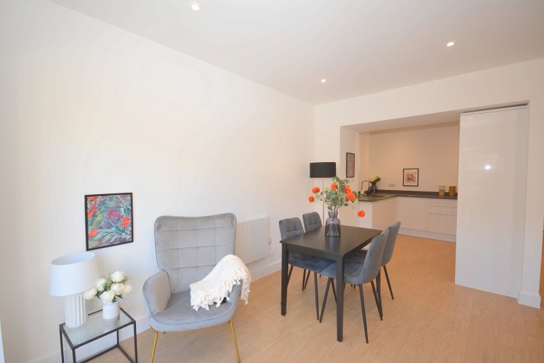
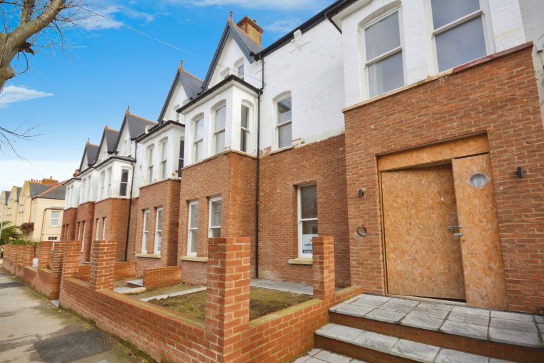
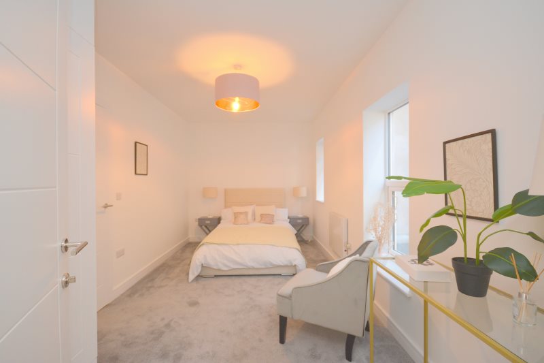
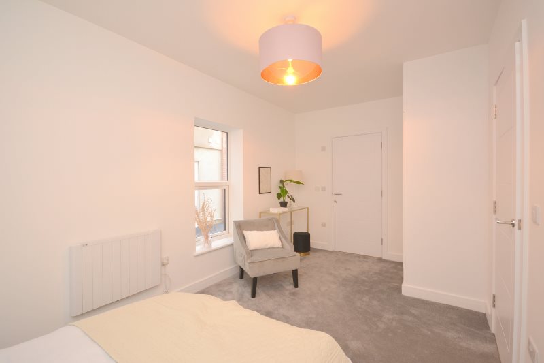
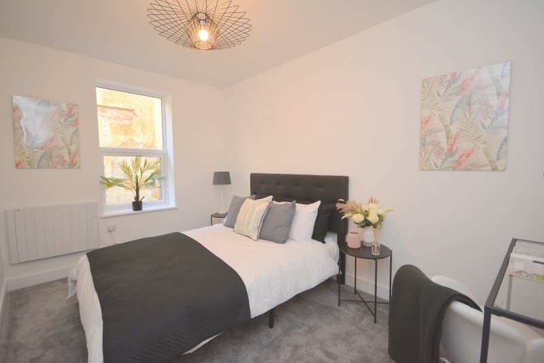
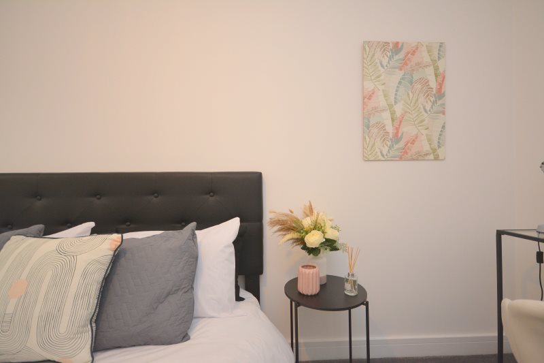
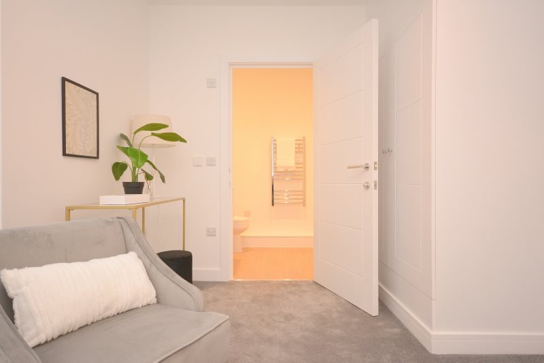
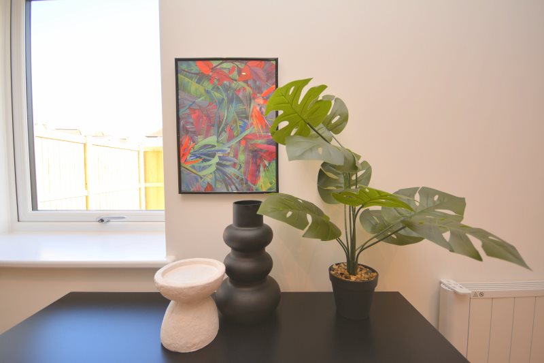
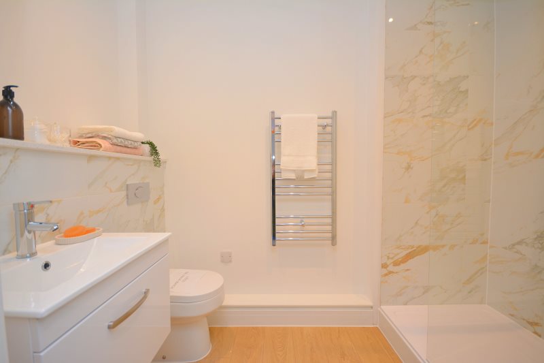
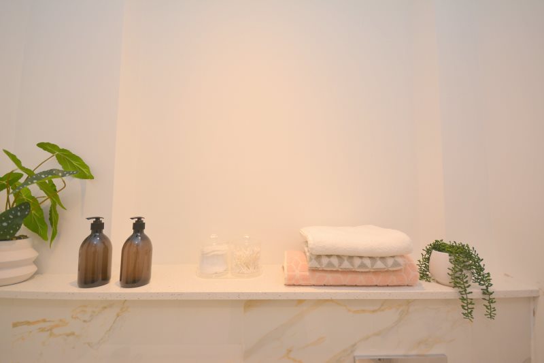
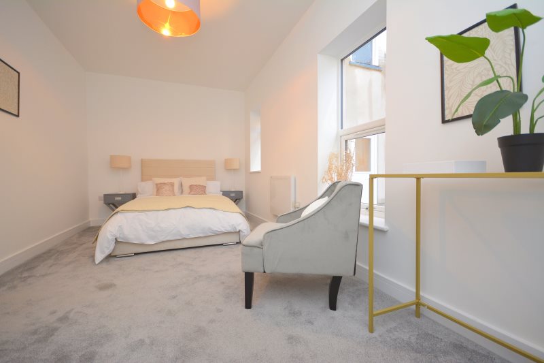
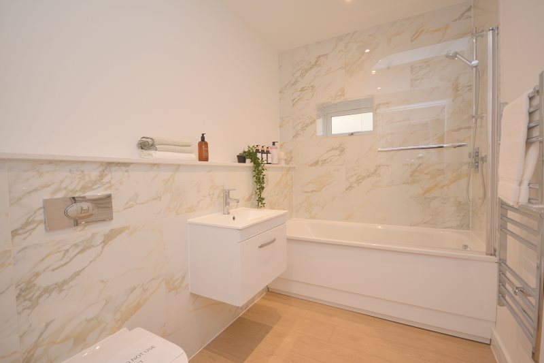
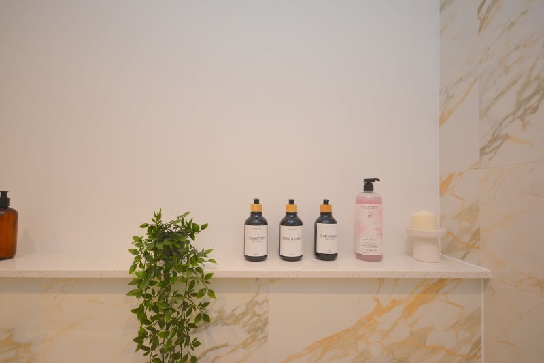



















Floorplans


Print this Property
Property Details
L Shaped Lounge/Kitchen/Diner
22'7 x 21'0 (6.88m x 6.4m)
Double glazed bi folding doors to courtyard. Glazed composite door to side. Electric radiators. Power points
Kitchen Area
8'8 x 7'3 (2.64m x 2.21m)
Double glazed frosted window to side. Same as other kitchen but there is an integrated washing machine
Bedroom One
17'1 x 8'9 (5.21m x 2.67m)
Double glazed windows to side. Radiator. Power points. Cupboard housing immersion tank. Door to
En Suite Shower Room
8'6 x 5'0 (2.59m x 1.52m)
Walk in shower with mains rainfall shower over. Low level WC with hidden cistern. Wall mounted vanity unit with mixer tap, heated towel rail.
Bedroom Two
12'5 x 8'2 (3.78m x 2.49m)
Double glazed window to side.
Bathroom
8'6 x 6'0 (2.59m x 1.83m)
Panelled bath with mains shower over. Low level WC with hidden cistern. Wall mounted vanity unit with mixer tap. Heated towel rail. Double glazed frosted window to side.
Courtyard
Laid to Pave
Leasehold Information
We are advised the properties will come with a share of freehold and a new 125 year lease.
We are advised the service charges are approximately £735 - £872 per annum.
Specification
KITCHENS
Howdens Clerkenwell range units in gloss white with soft close.
Lamona ceramic hob.
Lamona under-counter single fan-assisted oven.
Lamona stainless steel extractor and hood.
Lamona integrated fridge/freezer.
Lamona integrated dishwasher.
Granite worktop with 100mm upstands.
Stainless steel single bowl under-counter sink.
Rienza chrome monoblock tap.
BATHROOMS & SHOWER ROOMS
Kaldewei 1700 steel bath with concealed dual-port shower & bath mixer.
Shower rail kit over bath.
Glass bath shower screen.
600 wall-mounted vanity unit integrated basin with Alpha monoblock mixer tap.
Low-profile shower tray.
Concealed shower valve with rail kit.
Fixed glass shower panel.
Concealed cistern with front-access chrome push plate.
Evo back-to-wall pan with matching seat.
HEATING & HOT WATER
Gledhill 180 cylinder.
Milano electric smart dry heat heaters.
ELECTRICAL
Strategic downlighting to living areas, kitchens, and bathrooms, with pendant lighting in bedrooms.
MK sockets & switches throughout.
JOINERY
Burford skirting and architrave.
Daytona white doors throughout.
FINISHES
White satin wood paint finish on all woodwork & doors.
White matt emulsion finish on all walls & ceilings.
FLOORING
Oak laminate flooring throughout living areas, kitchens, bathrooms, and hallways.
Carpet to bedrooms.
EXTERIOR
Feather-edge fencing.
Light grey Marshal slabs for paths and patio areas.
Tarmac finish to communal parking areas.
Turf to communal garden areas.
WARRANTIES
10-year Protek build warranty.
20-year guarantee for flat roofs.
20-year damp and timber guarantees.
Disclaimer:
The specification may be subject to some change as necessary and without notice.
Agents Notes
Please note this property is located within a conservation aera.
Local Info
None
All
Dentist
Doctor
Hospital
Train
Bus
Cemetery
Cinema
Gym
Bar
Restaurant
Supermarket
Energy Performance Certificate
The full EPC chart is available either by contacting the office number listed below, or by downloading the Property Brochure
Energy Efficency Rating
Environmental Impact Rating : CO2
Get in Touch!
Close
Norfolk Road, Margate
2 Bed Not Applicable Apartment - for Sale, £275,000 - Ref:030621
Continue
Try Again
Cliftonville Sales
01843 231833
Open Thursday 9.00am until 18.00,
Friday 9.00am until 18.00
Friday 9.00am until 18.00
Book a Viewing
Close
Norfolk Road, Margate
2 Bed Not Applicable Apartment - for Sale, £275,000 - Ref:030621
Continue
Try Again
Cliftonville Sales
01843 231833
Open Thursday 9.00am until 18.00,
Friday 9.00am until 18.00
Friday 9.00am until 18.00
Mortgage Calculator
Close
Cliftonville Sales
01843 231833
Open Thursday 9.00am until 18.00,
Friday 9.00am until 18.00
Friday 9.00am until 18.00
