Book a Viewing
Lyell Road, Birchington
£220,000 (Leasehold)
2
1
1
Overview
Set within the peaceful and popular Bierce Court development, this bright and spacious two bedroom first floor apartment offers comfortable and secure retirement living for those aged 60 and above. Overlooking beautifully maintained communal gardens, the property enjoys a serene setting just moments from Birchington's bustling village centre.
Inside, the apartment boasts a generous lounge/diner with French doors opening to a private balcony perfect for enjoying the sunshine or unwinding with a good book. A modern kitchen with ample storage, two well-proportioned bedrooms (with the second currently used as a dining room), a shower room, and an additional cloakroom offer practical and versatile living space.
Residents of Bierce Court benefit from a range of thoughtful amenities, including lift access, emergency pull cords, a house manager, and a welcoming community atmosphere complete with reading areas and charming garden seating. Call us today to arrange your accompanied viewing or see more at www.cookeandco,com
Two Bedrooms
First Floor
Council Tax Band: C
Views Over Communal Gardens
Electric Heating
Emergency Pull Cord
Lounge / Diner with Balcony
Fitted Kitchen
EPC Rating: C
Video
Photographs
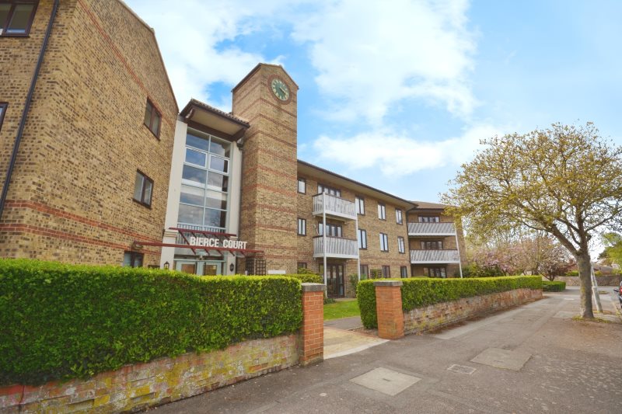
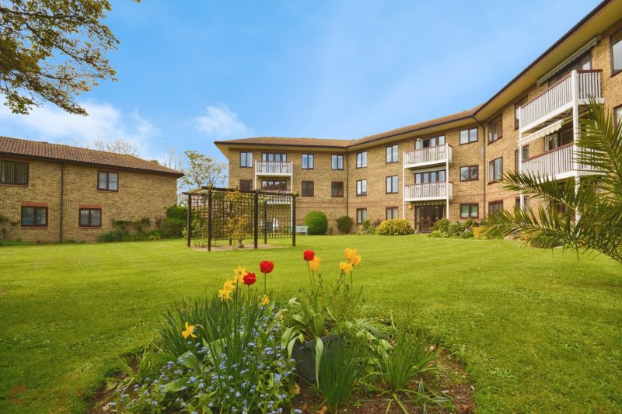
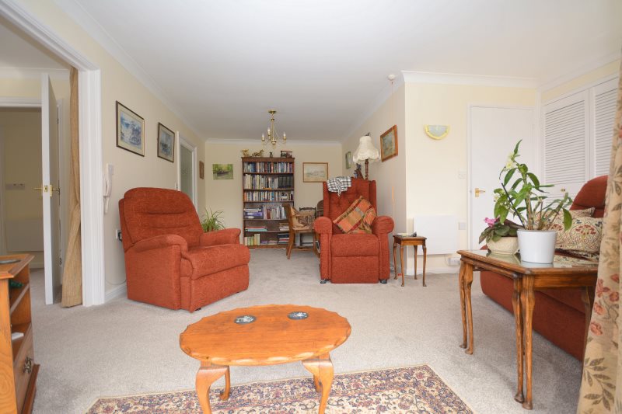
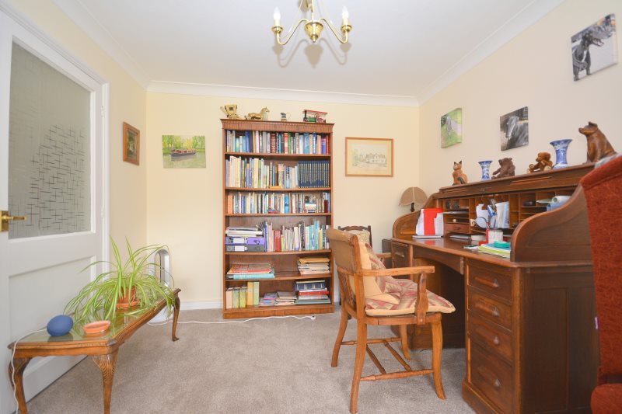
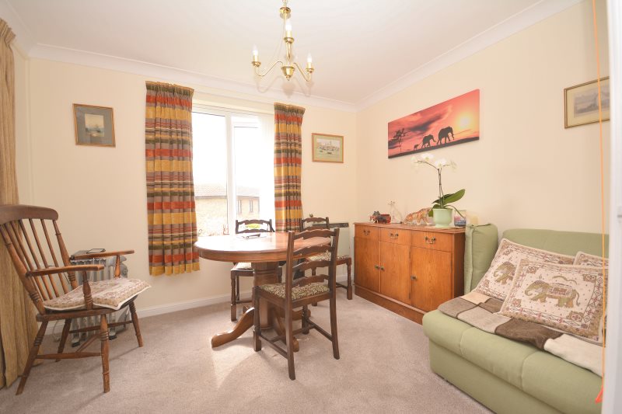
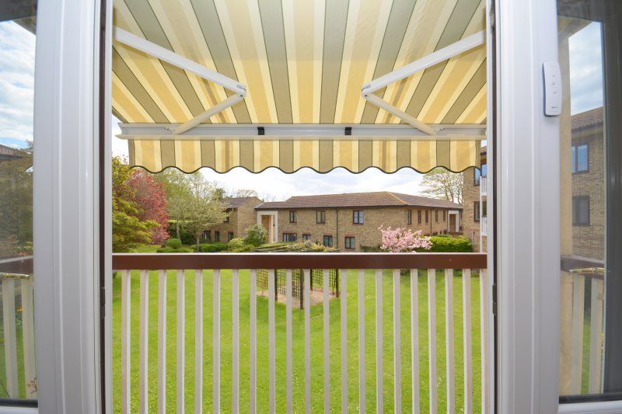
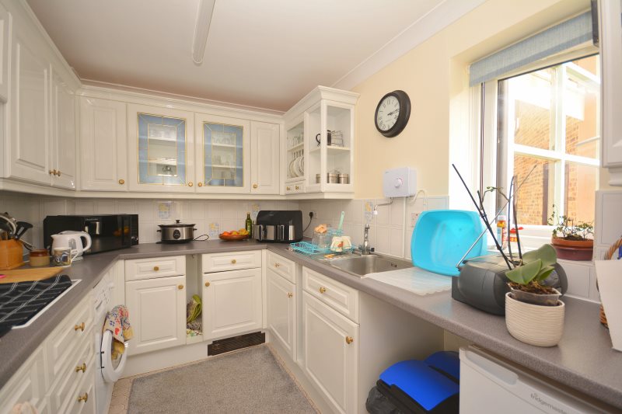
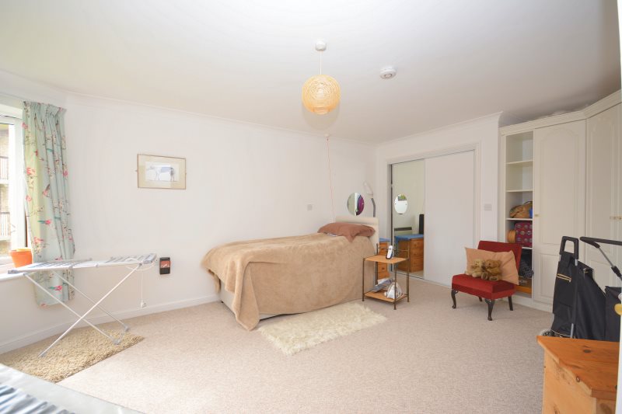
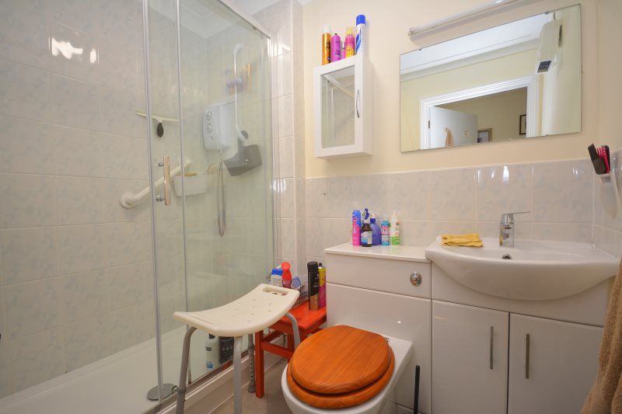
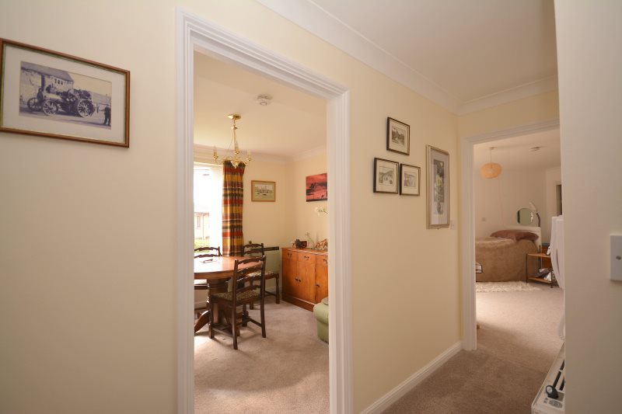
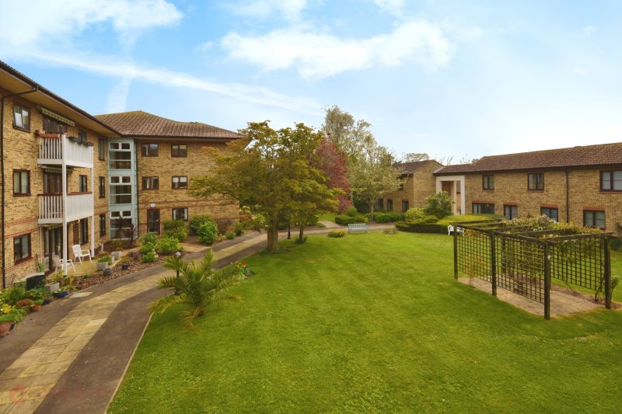
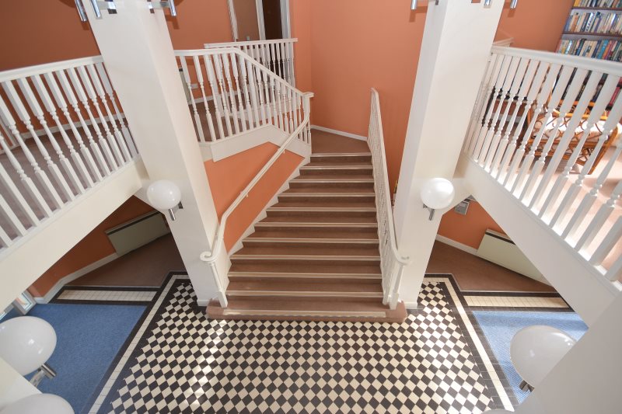
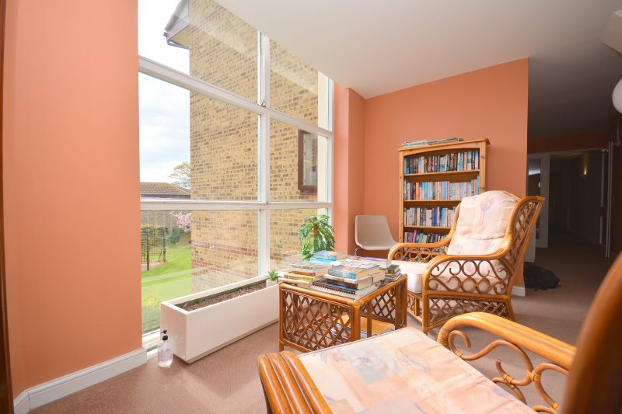
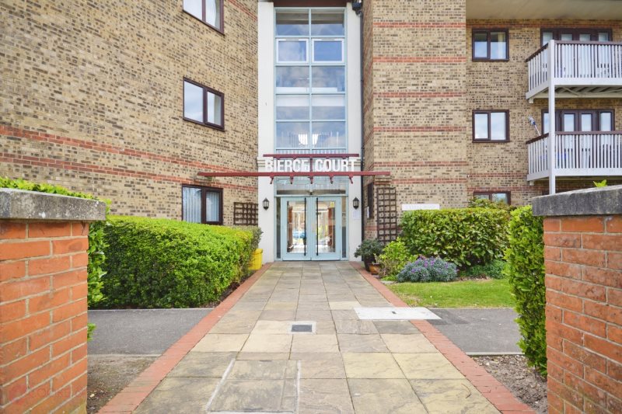














Floorplans
Print this Property
Property Details
Entrance
Via communal entrance door with stairs and lift to all floors. Allocated reading areas on each floor and access into the communal gardens. Up to first floor and own front door leading into...
Hallway
Cupboard housing fuse board. Coved ceiling. Intercom. Glazed door to...
Lounge / Diner
18’0 X 15’3 narrowing to 9’7
Double glazed French door to balcony with pull down awning overlooking gardens. Panel heater. Power points Louvre cupboards to one wall. Cover ceiling. Panel heater. Wall lights. Emergency pull cord. Open through to...
Bedroom Two
10'3 x 9'1 (3.12m x 2.77m)
Currently used as a dining room so the vendor has opened up the space. Double-glazed window overlooking gardens. Storage heater. Cover ceiling. Power points.
Kitchen
9’7 x 7’4
Double glazed window to side. Selection of wall and base units with complementary worksurfaces. Tiled splash backs. Sink unit with drainer. Electric hob and extractor. Space for washing machine and fridge freezer.
Primary Bedroom
14'0 at widest point x 16 (4.27m at widest point x 16)
Double glazed window to garden. Storage heater. Cover ceiling. Power points. Wall of fitted wardrobes and storage. Emergency pull cord.
Shower Room
Suite comprising double shower double and vanity unit housing WC and wash hand basin. Part tiled walls. Vinyl flooring. Coved ceiling. Extractor. Emergency pull cord.
Cloakroom
Low level WC and corner wash hand basin. Vinyl flooring. Extractor fan.
Leasehold Information
The lease runs until 31st March 2175, giving approximately 150 year remaining. The vendor informs us that the service charges are payable monthly at £433 (annual £5196pa).
Parking
The vendor advises that there is a car park attached to the property that is offered on a first come first serve basis
Communal Gardens
Surrounding the property with a vast selection of shrubs bushes and flowers to enjoy. Arbour with various seating areas.
Local Info
None
All
Dentist
Doctor
Hospital
Train
Bus
Cemetery
Cinema
Gym
Bar
Restaurant
Supermarket
Energy Performance Certificate
The full EPC chart is available either by contacting the office number listed below, or by downloading the Property Brochure
Energy Efficency Rating
Environmental Impact Rating : CO2
Get in Touch!
Close
Lyell Road, Birchington
2 Bed Not Applicable Apartment - for Sale, £220,000 - Ref:030860
Continue
Try Again
Cliftonville Sales
01843 231833
Open Monday 9.00am until 18.00,
Tuesday 9.00am until 18.00
Tuesday 9.00am until 18.00
Book a Viewing
Close
Lyell Road, Birchington
2 Bed Not Applicable Apartment - for Sale, £220,000 - Ref:030860
Continue
Try Again
Cliftonville Sales
01843 231833
Open Monday 9.00am until 18.00,
Tuesday 9.00am until 18.00
Tuesday 9.00am until 18.00
Mortgage Calculator
Close
Cliftonville Sales
01843 231833
Open Monday 9.00am until 18.00,
Tuesday 9.00am until 18.00
Tuesday 9.00am until 18.00
