Book a Viewing
Luton Avenue, Broadstairs
£215,000 (Freehold)
2
1
1
Overview
This charming two-bedroom ground floor flat offers the perfect blend of convenience and potential, and it's chain-free for a smooth and hassle-free purchase. With its own private entrance, the property is ideally situated close to Broadstairs town and local transport links, making it an excellent choice for first-time buyers or those looking for a coastal bolt hole. The flat features an open-plan lounge/diner, providing a spacious and flexible living area ready to be tailored to your needs. While it requires some modernisation, it serves as a blank canvas, inviting you to create a space that truly feels like home. Additional benefits include a garage en-bloc for secure parking or extra storage and a small courtyard terrace area, perfect for enjoying the fresh sea breeze. This is a fantastic opportunity to craft your dream seaside retreat in a prime location so please call us now to arrange your accompanied viewing whilst it is still available!
Ground Floor Flat
Two Bedrooms
Council Tax Band: B
CHAIN FREE
Close To Town
Close To Transport Links
Courtyard Area
Garage En-Bloc
EPC Rating: C
Virtual Tour
Photographs
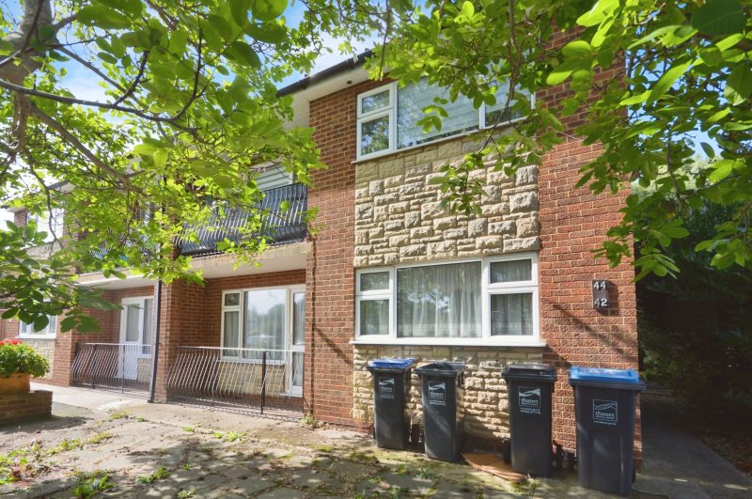
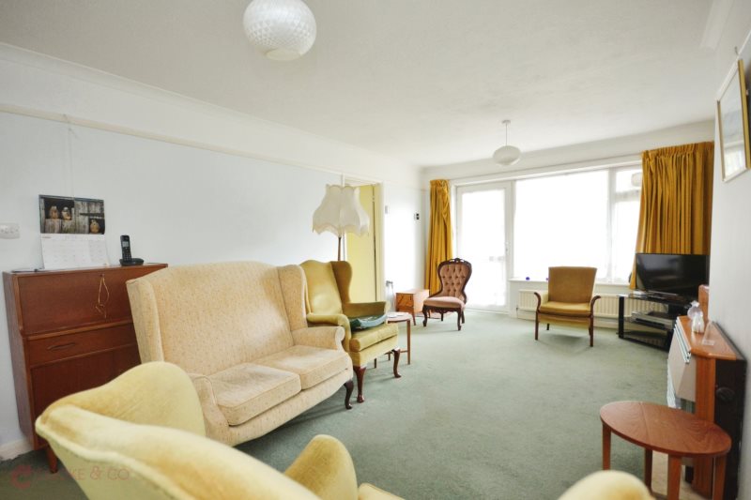
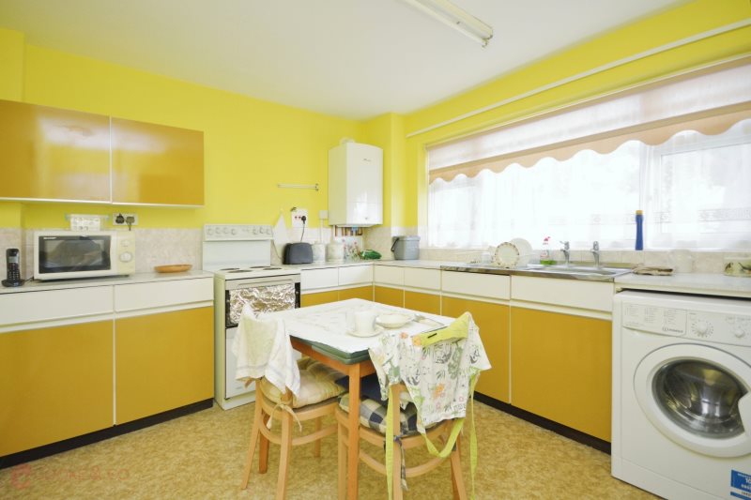
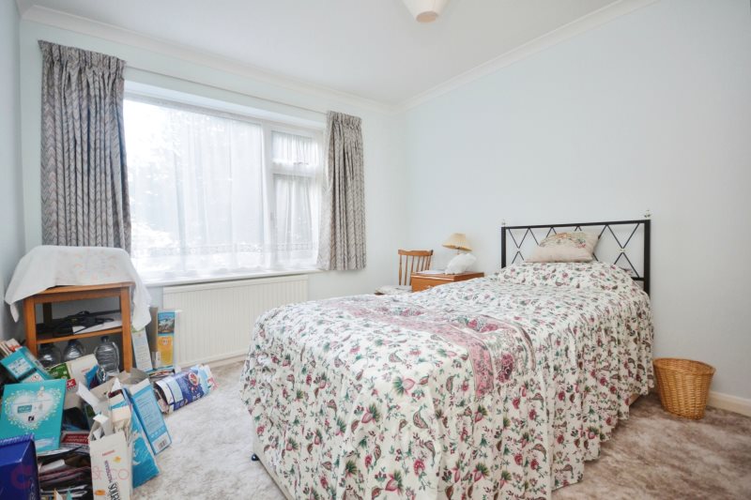
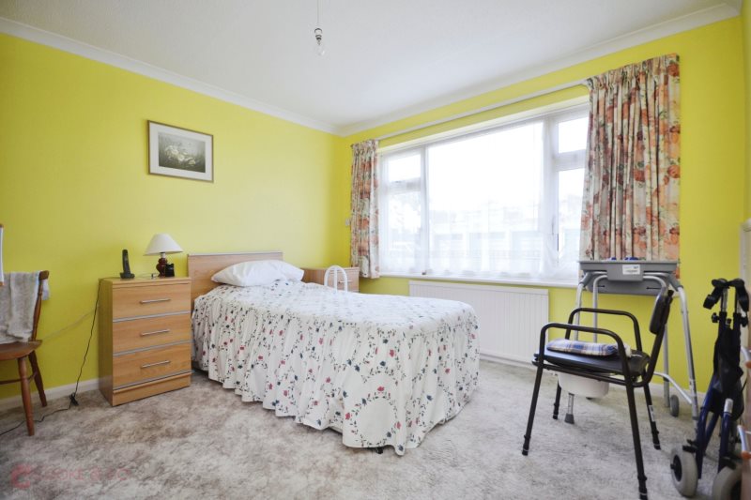
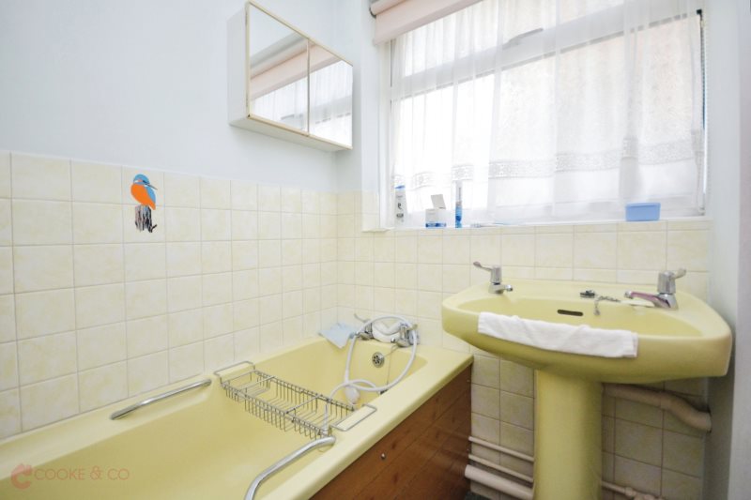
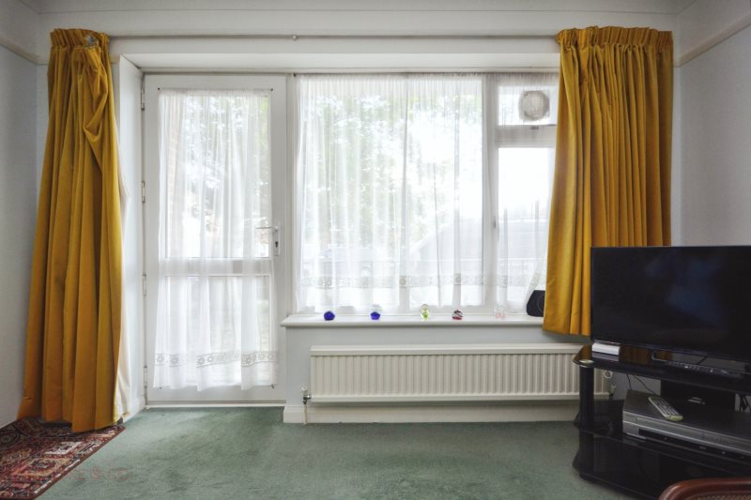
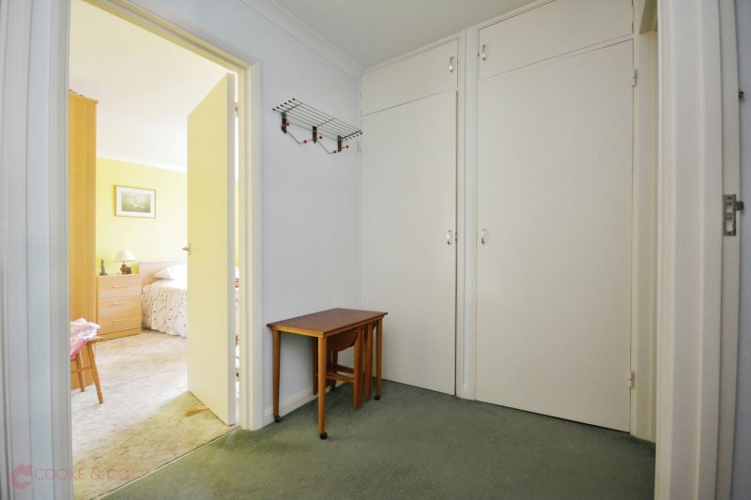
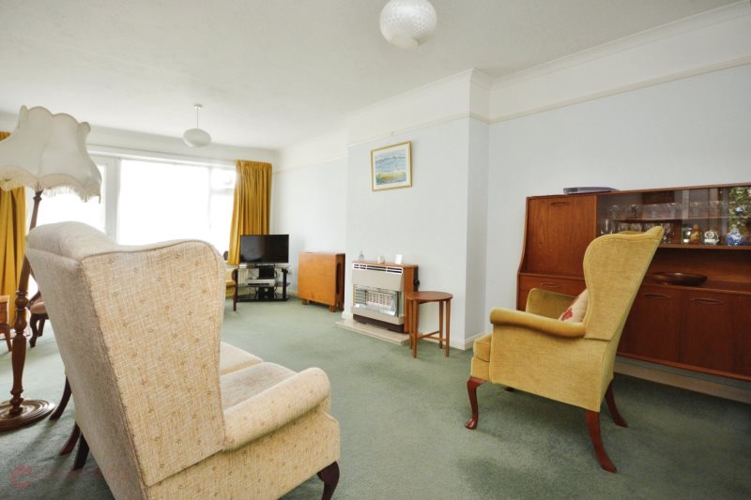
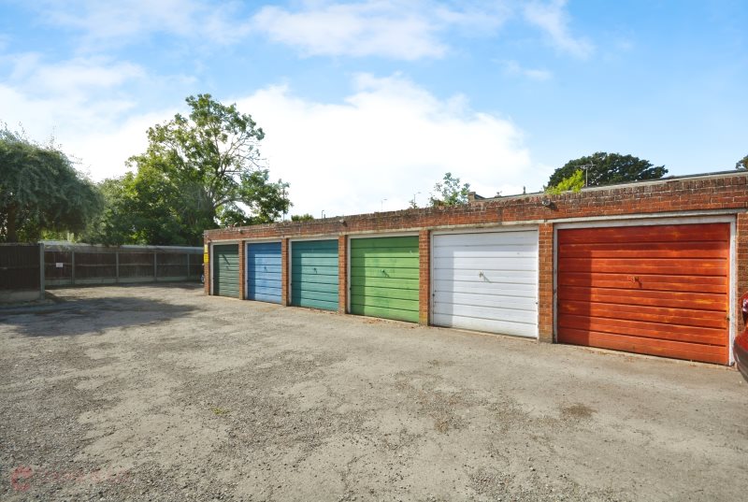










Floorplans


Print this Property
Property Details
Entrance
Via UPVC door into;
Hallway
Carpeted. Radiator. Power points. Two storage cupboards.
Bedroom
9'06 x 11'07 (2.9m x 3.53m)
Windows to side. Carpeted. Power points. Radiator. Skirting and coving.
Lounge/Diner
20'02 x 11'09 (6.15m x 3.58m)
Windows to front. Door with access to front terrace area. Carpeted. Skirting and coving. Picture rails. Power points. Radiators. Door with access to;
Kitchen
11'04 x 9'09 (3.45m x 2.97m)
Windows to front. Matching array of wall and base units with complimentary work surfaces. Space and plumbing for washing machine. Space for fridge/freezer. Space for oven. Stainless steel sink with mixer taps. Skirting and coving. Power points.
Bedroom
11'10 x 11'09 (3.61m x 3.58m)
Windows to rear. Carpeted. Power points. Radiator. Storage cupboard. Skirting and coving. Radiator.
Separate Toilet
5'04 x 2'08 (1.63m x 0.81m)
Window to side. Low level W/C. Carpeted.
Family Bathroom
6'02 x 4'10 (1.88m x 1.47m)
Window to side. Bath with mixer taps and with shower attachments. Sink with mixer taps. Carpeted.
Front Garden Area
Part concrete area with Juliet balcony. Part laid to lawn.
Garage En-Bloc
Ideal storage capacity.
Disclaimer
This property is being sold on behalf of a corporate client. It is marketed subject to obtaining the grant of probate and must remain on the market until contracts are exchanged. As part of a deceased's estate it may not be possible to provide answers to the standard property questionnaire. Please refer to the agent before viewing if you feel this may affect your buying decision.
Please note that any services, heating system or appliances have not been tested, and no warranty can be given or implied as to their working order.
///
until.bake.beside
Local Info
None
All
Dentist
Doctor
Hospital
Train
Bus
Cemetery
Cinema
Gym
Bar
Restaurant
Supermarket
Energy Performance Certificate
The full EPC chart is available either by contacting the office number listed below, or by downloading the Property Brochure
Energy Efficency Rating
Environmental Impact Rating : CO2
Get in Touch!
Close
Luton Avenue, Broadstairs
2 Bed Not Applicable Apartment - for Sale, £215,000 - Ref:029133
Continue
Try Again
Broadstairs Sales
01843 600911
Open Friday 9.00am until 18.00,
Saturday 9.00am until 17.30.
Saturday 9.00am until 17.30.
Book a Viewing
Close
Luton Avenue, Broadstairs
2 Bed Not Applicable Apartment - for Sale, £215,000 - Ref:029133
Continue
Try Again
Broadstairs Sales
01843 600911
Open Friday 9.00am until 18.00,
Saturday 9.00am until 17.30.
Saturday 9.00am until 17.30.
Mortgage Calculator
Close
Broadstairs Sales
01843 600911
Open Friday 9.00am until 18.00,
Saturday 9.00am until 17.30.
Saturday 9.00am until 17.30.
