Book a Viewing
Beach Drive, Ramsgate
£375,000 (Leasehold)
2
2
1
Overview
Introducing this stunning two-bedroom apartment in the prestigious Royal Sands development, Ramsgate a truly exceptional property offering luxury coastal living at its finest. Situated directly on the Ramsgate seafront, this apartment boasts uninterrupted panoramic views of the sea and beach, immersing you in the fresh sea breeze as soon as you step outside.
Designed and finished to an exceptional standard, the apartment features an elegant kitchen from Smallbone Interiors, equipped with top-of-the-line Siemens appliances, perfect for those who appreciate both form and function in their home. The bathrooms are fitted with luxurious Roca units, ensuring the highest quality throughout. Every element of this home reflects modern sophistication, from the Karndean flooring to the remote-controlled electric roller blinds, offering a seamless blend of style and convenience.
This apartment also features a state-of-the-art wireless room temperature control system, allowing you to tailor the climate in each room to your personal comfort. With approximately 8 years remaining on a 10-year building warranty, this is an investment that provides both elegance and peace of mind.
At the rear of the building, you'll find your own allocated parking space, accessed via a secure electric gate with key fob entry, offering practicality and security. Located just steps from Ramsgate's vibrant bars and restaurants, this apartment is the ideal holiday home or permanent retreat.
With such an exclusive offering, this property is sure to attract significant interest. Contact us today to arrange a viewing your luxurious seaside lifestyle awaits!
Two Bedroom Apartment
Stunning Sea Views
Council Tax Band: E
Secure Gated Parking
High Specification
Private Balcony
Ideal Holiday Home
Central Ramsgate Location
EPC Rating: B
Virtual Tour
Video
Photographs
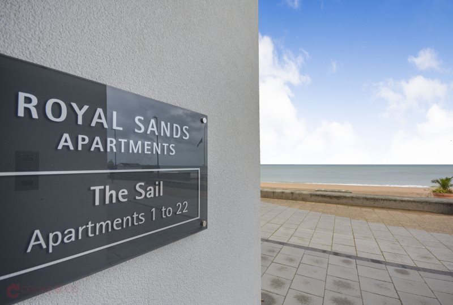
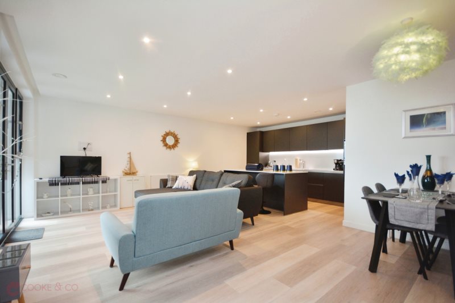
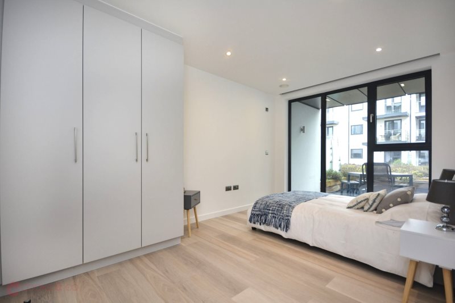
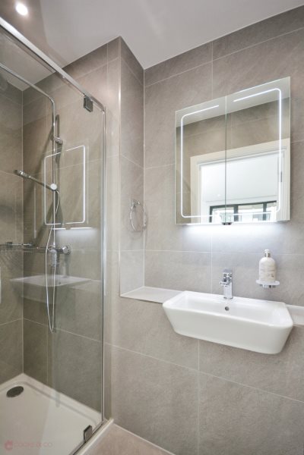
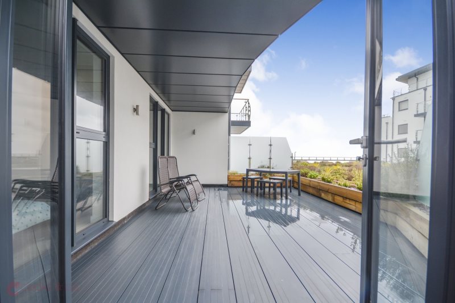
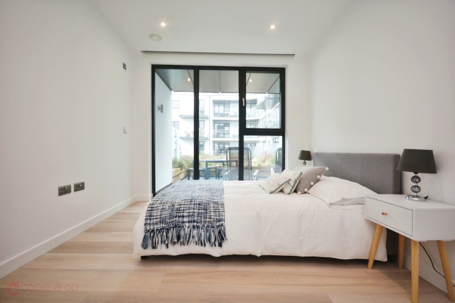
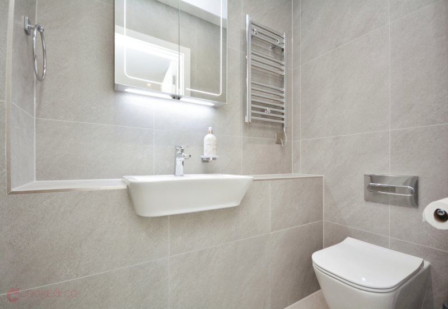
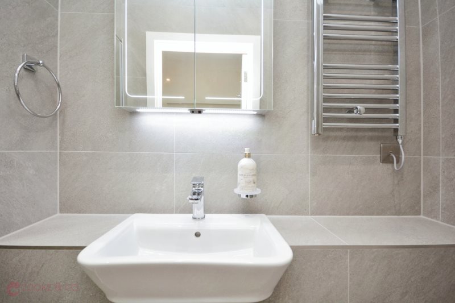
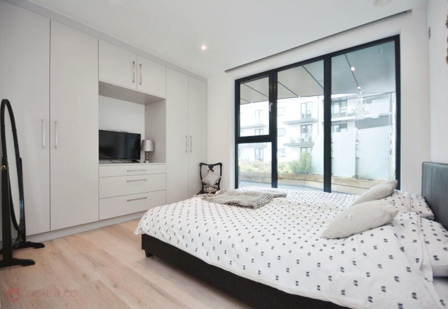
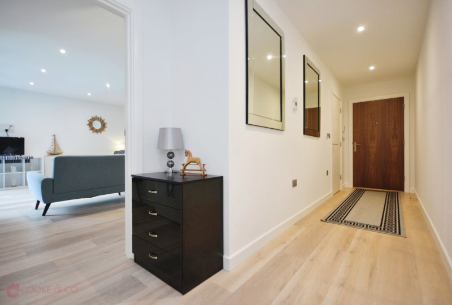
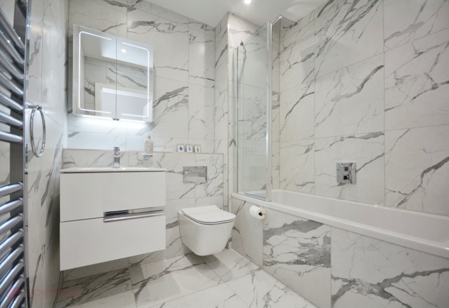
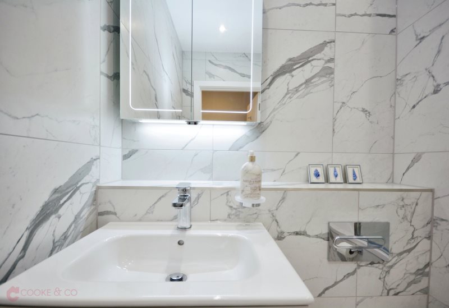
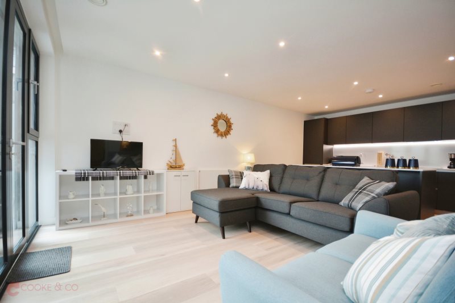
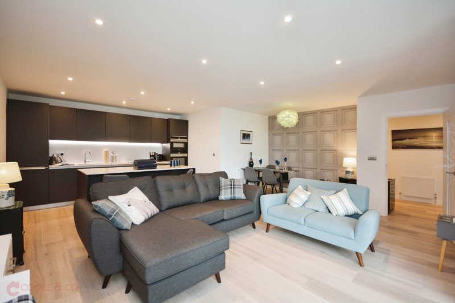
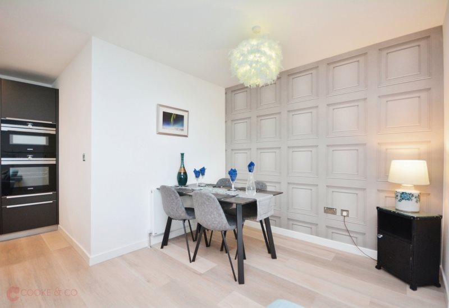
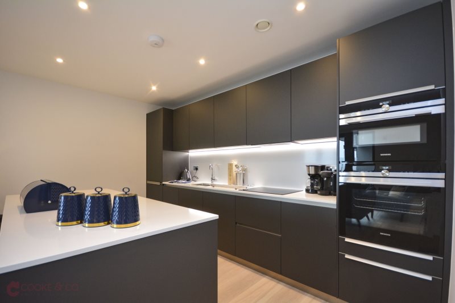
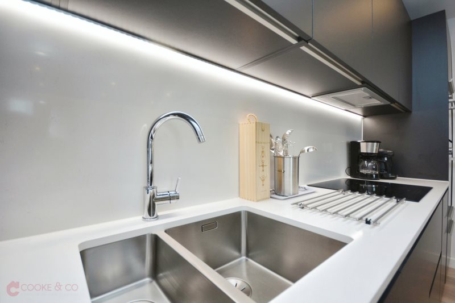
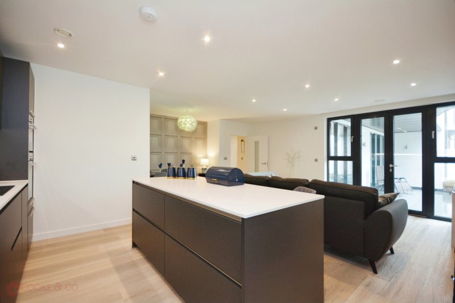
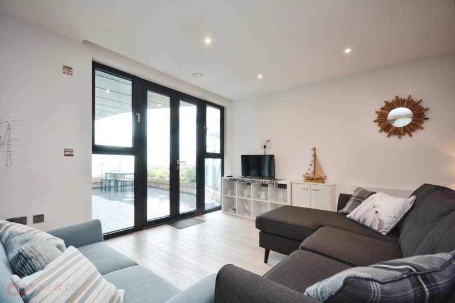
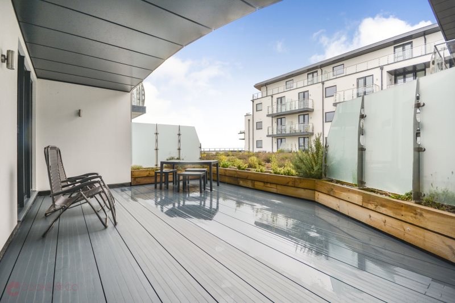
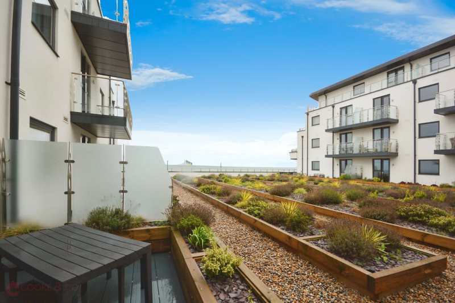
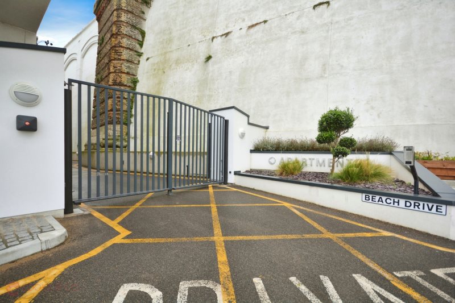
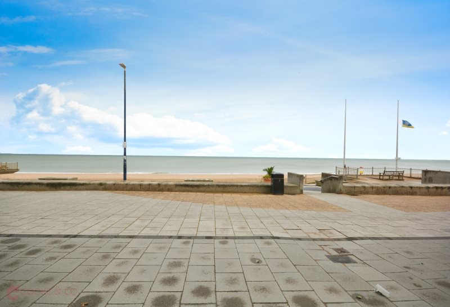
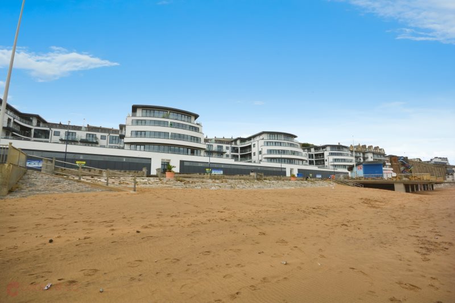
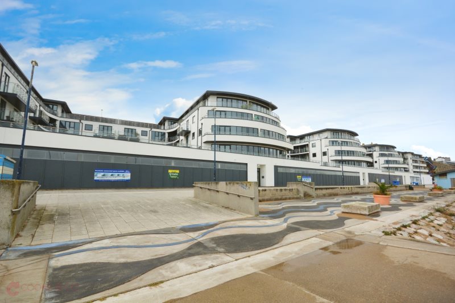

























Floorplans


Print this Property
Property Details
Entrance
Entrance via front door into;
Hallway
Kandine flooring. Radiator. Smoke alarm. Video entry system. Wireless temperature control system. Power points. Doors to:
Family Bathroom
6'10 x 6'05 (2.08m x 1.96m)
Matching tiled floors with tiled walls. Bath with rain shower overhead and glass screen divider. Roca W/C. Roca wash basin with mixer taps and cabinet with sliding draws underneath. Chrome heated towel rail. Light up mirror cabinet. Extractor fan.
Lounge / Dining Room
20'06 x 14'05 (6.25m x 4.39m)
Kandine flooring throughout. Double glazed french doors to front leading to balcony. Remote control electric roller blinds. Power points. Radiator. Tv and internet point. Open plan through to Kitchen Area.
Kitchen Area
13'06 x 7'01 (4.11m x 2.16m)
Matching array of wall and base units from Smallbone Interiors with matching quartz worktops. Built in fridge / freezer. Eye level Siemens oven and grill. Siemens four burner induction hob. Insert stainless steel sink with mixer tap. Under unit lighting.
Airing Cupboard
7'11 x 3'07 (2.41m x 1.09m)
Worcester greenstar boiler. Kandine flooring. Space and plumbing for washing machine. Power points,
Bedroom Two
12'03 x 10'00 (3.73m x 3.05m)
Radiator. Kandine flooring. Power points. Remote control electric roller blinds. Fitted wardrobes. Tv points and internet point. Double glazed window to side.
Primary Bedroom
14'06 x 9'05 (4.42m x 2.87m)
Kandine flooring. Double glazed windows to side. Remote control electric roller blinds. Fitted wardrobes. Radiator. Tv point and internet point. Doors to:
En-Suite
5'07 x 3'06 (1.7m x 1.07m)
Roca W/C. Tiled flooring and walls. Walk in shower unit with rain shower head. Roca wash basin with mixer tap. Light up mirrored cabinet. Chrome heated towel rail.
Balcony
21'07 x 14'01 (6.58m x 4.29m)
Laid decking balcony with sea views.
Parking
One allocated parking bay per apartment. Secured gated entrance with key fob access.
Leasehold Information
We have been advised that the currently lease is a 999 year lease with approximately 997 years left remaining. We have been advised by the seller that the current service charge is £1,200 PA.
///
fears.puppy.logs
Local Info
None
All
Dentist
Doctor
Hospital
Train
Bus
Cemetery
Cinema
Gym
Bar
Restaurant
Supermarket
Energy Performance Certificate
The full EPC chart is available either by contacting the office number listed below, or by downloading the Property Brochure
Energy Efficency Rating
Environmental Impact Rating : CO2
Get in Touch!
Close
Beach Drive, Ramsgate
2 Bed Not Applicable Apartment - for Sale, £375,000 - Ref:028616
Continue
Try Again
Ramsgate Sales
01843 851322
Open Thursday 9.00am until 18.00,
Friday 9.00am until 18.00
Friday 9.00am until 18.00
Book a Viewing
Close
Beach Drive, Ramsgate
2 Bed Not Applicable Apartment - for Sale, £375,000 - Ref:028616
Continue
Try Again
Ramsgate Sales
01843 851322
Open Thursday 9.00am until 18.00,
Friday 9.00am until 18.00
Friday 9.00am until 18.00
Mortgage Calculator
Close
Ramsgate Sales
01843 851322
Open Thursday 9.00am until 18.00,
Friday 9.00am until 18.00
Friday 9.00am until 18.00
